1 145 foton på modernt badrum, med travertinkakel
Sortera efter:
Budget
Sortera efter:Populärt i dag
61 - 80 av 1 145 foton
Artikel 1 av 3
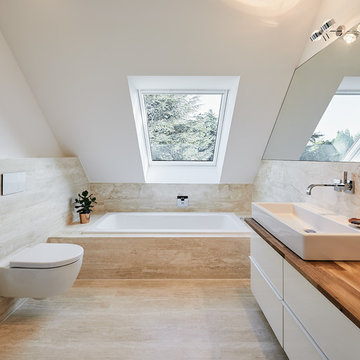
Idéer för små funkis brunt badrum, med släta luckor, vita skåp, ett platsbyggt badkar, en vägghängd toalettstol, vita väggar, travertin golv, ett fristående handfat, träbänkskiva och travertinkakel
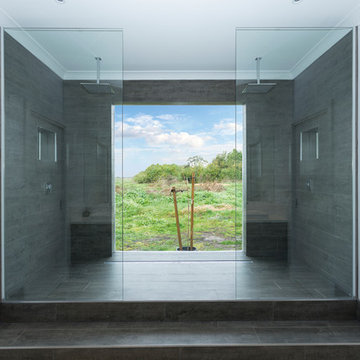
Clare Noble
Foto på ett mellanstort funkis en-suite badrum, med en dubbeldusch, grå kakel, travertinkakel, med dusch som är öppen, vita väggar, klinkergolv i porslin och grått golv
Foto på ett mellanstort funkis en-suite badrum, med en dubbeldusch, grå kakel, travertinkakel, med dusch som är öppen, vita väggar, klinkergolv i porslin och grått golv
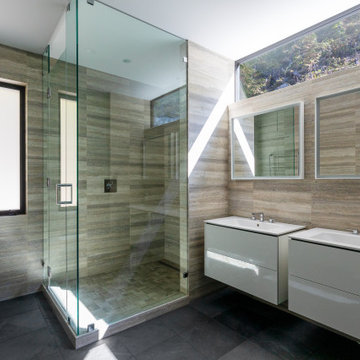
Inredning av ett modernt mellanstort vit vitt en-suite badrum, med släta luckor, vita skåp, en hörndusch, beige kakel, travertinkakel, skiffergolv, ett integrerad handfat, svart golv och dusch med gångjärnsdörr

Bathroom with double vanity.
Foto på ett mellanstort funkis beige en-suite badrum, med släta luckor, beige skåp, ett fristående badkar, en kantlös dusch, en vägghängd toalettstol, beige kakel, travertinkakel, beige väggar, travertin golv, ett fristående handfat, marmorbänkskiva, beiget golv och dusch med gångjärnsdörr
Foto på ett mellanstort funkis beige en-suite badrum, med släta luckor, beige skåp, ett fristående badkar, en kantlös dusch, en vägghängd toalettstol, beige kakel, travertinkakel, beige väggar, travertin golv, ett fristående handfat, marmorbänkskiva, beiget golv och dusch med gångjärnsdörr
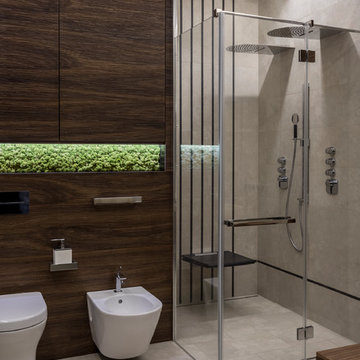
фото Евгений Кулибаба
Inredning av ett modernt mellanstort badrum med dusch, med en dubbeldusch, beige kakel, travertinkakel, travertin golv, beiget golv, dusch med gångjärnsdörr och en bidé
Inredning av ett modernt mellanstort badrum med dusch, med en dubbeldusch, beige kakel, travertinkakel, travertin golv, beiget golv, dusch med gångjärnsdörr och en bidé
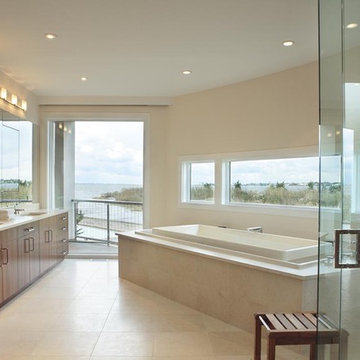
Exempel på ett modernt badrum, med ett undermonterad handfat, ett platsbyggt badkar och travertinkakel
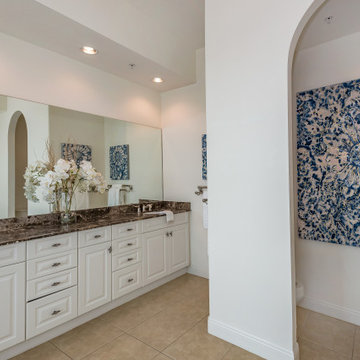
Master Bathroom Art in a RIVO Modern Penthouse in Sarasota, Florida. Original Paintings and Graphic Art by Christina Cook Lee. Interior Design by Doshia Wagner of NonStop Staging. Photography by Christina Cook Lee.
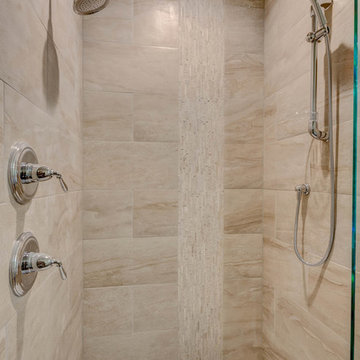
Master bath shower tiled with United Tile's Emil Anthology "Marble Velvet" 12 x 24 Rectified Matte tile.
Foto på ett mellanstort funkis en-suite badrum, med luckor med infälld panel, skåp i mellenmörkt trä, ett fristående badkar, en öppen dusch, beige kakel, travertinkakel, beige väggar, klinkergolv i porslin, granitbänkskiva, brunt golv, med dusch som är öppen och ett fristående handfat
Foto på ett mellanstort funkis en-suite badrum, med luckor med infälld panel, skåp i mellenmörkt trä, ett fristående badkar, en öppen dusch, beige kakel, travertinkakel, beige väggar, klinkergolv i porslin, granitbänkskiva, brunt golv, med dusch som är öppen och ett fristående handfat
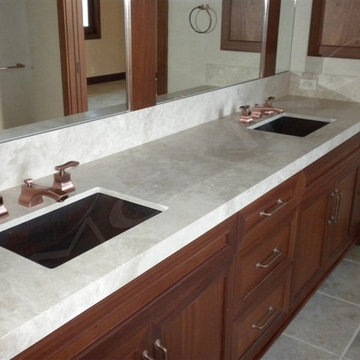
Exempel på ett modernt beige beige badrum, med skåp i mellenmörkt trä, beige väggar, travertin golv, ett undermonterad handfat, beiget golv, ett platsbyggt badkar, beige kakel, travertinkakel och marmorbänkskiva
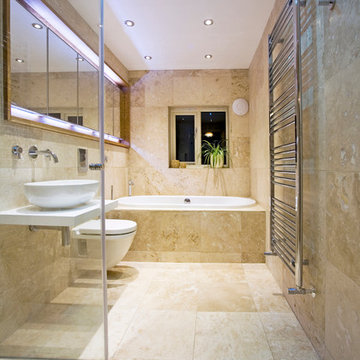
Bild på ett mellanstort funkis badrum, med ett fristående handfat, ett platsbyggt badkar, en vägghängd toalettstol och travertinkakel
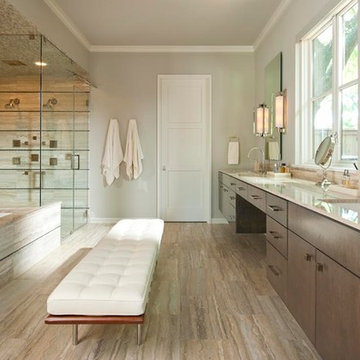
Tatum Brown Custom Homes
{Photo credit: Danny Piassick}
{Architectural credit: Mark Hoesterey of Stocker Hoesterey Montenegro Architects}
Inredning av ett modernt badrum, med ett undermonterad handfat, ett undermonterat badkar, en dubbeldusch, beige väggar och travertinkakel
Inredning av ett modernt badrum, med ett undermonterad handfat, ett undermonterat badkar, en dubbeldusch, beige väggar och travertinkakel
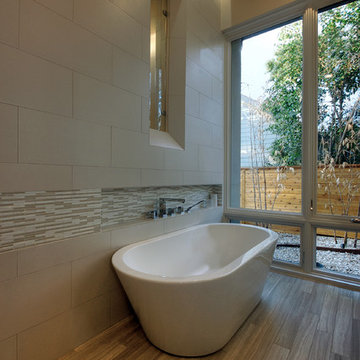
The driving impetus for this Tarrytown residence was centered around creating a green and sustainable home. The owner-Architect collaboration was unique for this project in that the client was also the builder with a keen desire to incorporate LEED-centric principles to the design process. The original home on the lot was deconstructed piece by piece, with 95% of the materials either reused or reclaimed. The home is designed around the existing trees with the challenge of expanding the views, yet creating privacy from the street. The plan pivots around a central open living core that opens to the more private south corner of the lot. The glazing is maximized but restrained to control heat gain. The residence incorporates numerous features like a 5,000-gallon rainwater collection system, shading features, energy-efficient systems, spray-foam insulation and a material palette that helped the project achieve a five-star rating with the Austin Energy Green Building program.
Photography by Adam Steiner
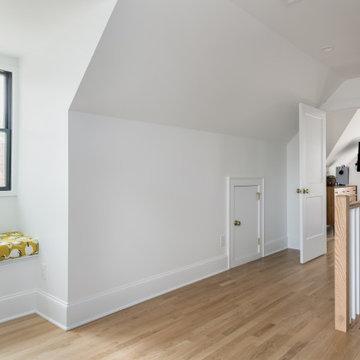
Modern inredning av ett stort vit vitt en-suite badrum, med släta luckor, skåp i ljust trä, ett fristående badkar, en öppen dusch, en vägghängd toalettstol, svart kakel, travertinkakel, vita väggar, marmorgolv, ett fristående handfat, marmorbänkskiva, grått golv och dusch med gångjärnsdörr
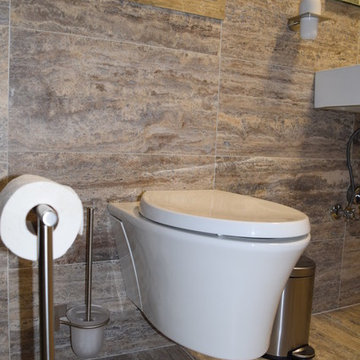
Idéer för små funkis en-suite badrum, med en vägghängd toalettstol, beige kakel, travertinkakel, grå väggar, travertin golv, ett väggmonterat handfat och beiget golv
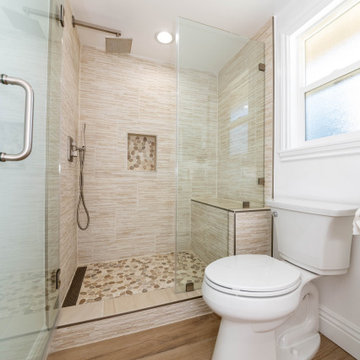
Modern inredning av ett badrum, med en öppen dusch, en toalettstol med separat cisternkåpa, flerfärgad kakel, travertinkakel, blå väggar, ljust trägolv, brunt golv och dusch med gångjärnsdörr
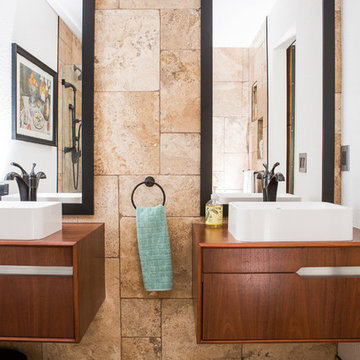
This project is an exhilarating exploration into function, simplicity, and the beauty of a white palette. Our wonderful client and friend was seeking a massive upgrade to a newly purchased home and had hopes of integrating her European inspired aesthetic throughout. At the forefront of consideration was clean-lined simplicity, and this concept is evident in every space in the home. The highlight of the project is the heart of the home: the kitchen. We integrated smooth, sleek, white slab cabinetry to create a functional kitchen with minimal door details and upgraded modernity. The cabinets are topped with concrete-look quartz from Caesarstone; a welcome soft contrast that further emphasizes the contemporary approach we took. The backsplash is a simple and elongated white subway paired against white grout for a modernist grid that virtually melts into the background. Taking the kitchen far outside of its intended footprint, we created a floating island with a waterfall countertop that can house critical cooking fixtures on one side and adequate seating on the other. The island is backed by a dramatic exotic wood countertop that extends into a full wall splash reaching the ceiling. Pops of black and high-gloss finishes in appliances add a touch of drama in an otherwise white field. The entire main level has new hickory floors in a natural finish, allowing the gorgeous variation of the wood to shine. Also included on the main level is a re-face to the living room fireplace, powder room, and upgrades to all walls and lighting. Upstairs, we created two critical retreats: a warm Mediterranean inspired bathroom for the client's mother, and the master bathroom. In the mother's bathroom, we covered the floors and a large accent wall with dramatic travertine tile in a bold Versailles pattern. We paired this highly traditional tile with sleek contemporary floating vanities and dark fixtures for contrast. The shower features a slab quartz base and thin profile glass door. In the master bath, we welcomed drama and explored space planning and material use adventurously. Keeping with the quiet monochromatic palette, we integrated all black and white into our bathroom concept. The floors are covered with large format graphic tiles in a deco pattern that reach through every part of the space. At the vanity area, high gloss white floating vanities offer separate space for his/her use. Tall linear LED fixtures provide ample lighting and illuminate another grid pattern backsplash that runs floor to ceiling. The show-stopping bathtub is a square steel soaker tub that nestles quietly between windows in the bathroom's far corner. We paired this tub with an unapologetic tub filler that is bold and large in scale. Next to the tub, an open shower is adorned with a full expanse of white grid subway tile, a slab quartz shower base, and sleek steel fixtures. This project was exciting and inspiring in its ability to push the boundaries of simplicity and quietude in color. We love the result and are so thrilled that our wonderful clients can enjoy this home for years to come!

Ryan Gamma
Idéer för att renovera ett stort funkis en-suite badrum, med släta luckor, vita skåp, ett japanskt badkar, våtrum, en toalettstol med hel cisternkåpa, beige kakel, vita väggar, travertin golv, ett undermonterad handfat, marmorbänkskiva, beiget golv, med dusch som är öppen och travertinkakel
Idéer för att renovera ett stort funkis en-suite badrum, med släta luckor, vita skåp, ett japanskt badkar, våtrum, en toalettstol med hel cisternkåpa, beige kakel, vita väggar, travertin golv, ett undermonterad handfat, marmorbänkskiva, beiget golv, med dusch som är öppen och travertinkakel
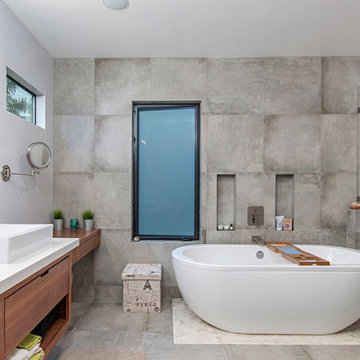
Idéer för ett stort modernt en-suite badrum, med släta luckor, skåp i mellenmörkt trä, ett fristående badkar, våtrum, grå kakel, travertinkakel, grå väggar, cementgolv, ett fristående handfat, bänkskiva i kvarts, grått golv och dusch med gångjärnsdörr
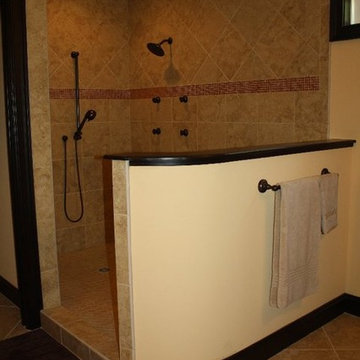
This client wanted a large, open shower and they were thrilled with the result. The tile and border from Hardwood Floors & More gave just the right amount of pop!
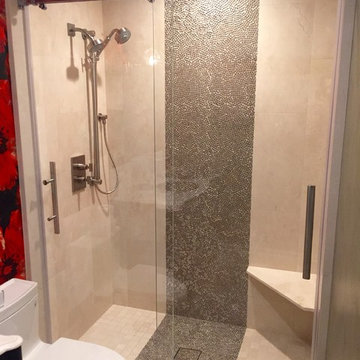
Introducing our new frameless euro double sliding shower! It features TWO sliding doors instead of our traditional euro slide that has one sliding door and one fixed panel. It is made with top of the line stainless steel hardware and comes in polished stainless, brushed stainless, and oil rubbed bronze finish! This system also features specially made poly carbonate seals that keep your doors from rolling open and have a water tight fit for your shower. This system is made with top of the line stainless steel hardware made in America, features a variety of 3/8" thick glass options, and comes in polished stainless, brushed stainless, and oil rubbed bronze finishes! Contact us today for a quote on this system!
Double Euro Sliding Shower in Brushed Stainless Hardware.
Shower door in Dana Point, CA
1 145 foton på modernt badrum, med travertinkakel
4
