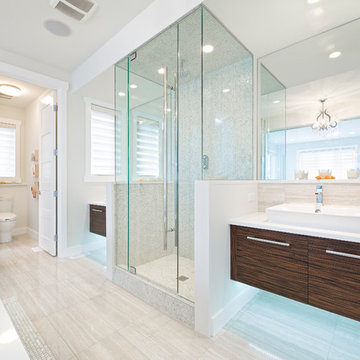1 141 foton på modernt badrum, med travertinkakel
Sortera efter:
Budget
Sortera efter:Populärt i dag
141 - 160 av 1 141 foton
Artikel 1 av 3
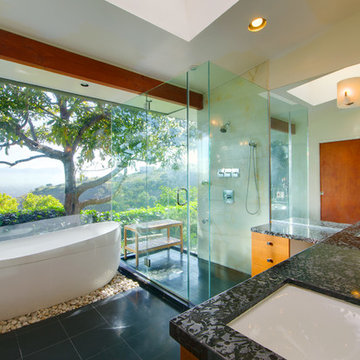
©Teague Hunziker
Modern inredning av ett mellanstort svart svart en-suite badrum, med släta luckor, skåp i ljust trä, ett fristående badkar, våtrum, travertinkakel, beige väggar, klinkergolv i porslin, ett undermonterad handfat, bänkskiva i kvarts, svart golv och dusch med gångjärnsdörr
Modern inredning av ett mellanstort svart svart en-suite badrum, med släta luckor, skåp i ljust trä, ett fristående badkar, våtrum, travertinkakel, beige väggar, klinkergolv i porslin, ett undermonterad handfat, bänkskiva i kvarts, svart golv och dusch med gångjärnsdörr
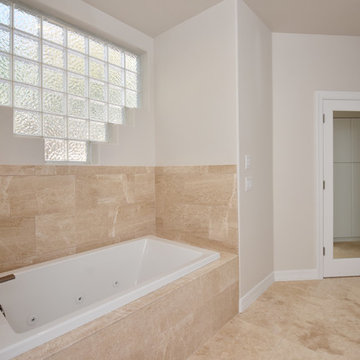
Idéer för stora funkis en-suite badrum, med släta luckor, vita skåp, ett platsbyggt badkar, en dusch i en alkov, beige kakel, travertinkakel, beige väggar, travertin golv, ett undermonterad handfat, bänkskiva i akrylsten, beiget golv och dusch med gångjärnsdörr
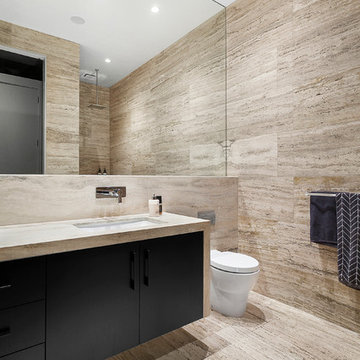
Floating Vanity unit in Powder room with travertine bench top and mirrored wall.
Axiom Photography
Modern inredning av ett toalett, med travertinkakel
Modern inredning av ett toalett, med travertinkakel
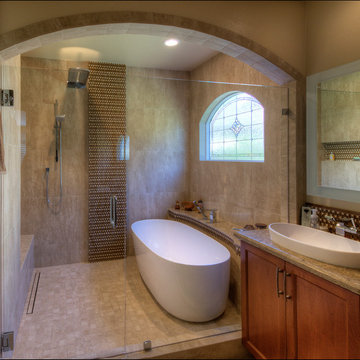
This Scripps Ranch master bathroom remodel is a perfect example of smart spatial planning. While not large in size, the design features within pack a big punch. The double vanity features lighted mirrors and a tower cabinet that maximizes storage options, using vertical space to define each sink area, while creating a discreet storage solution for personal items without taking up counter space. The enclosed walk-in shower with modern soaking tub affords the best of both worlds - you can soak your troubles away and rinse off in the shower without tracking water across the bathroom floor. What do you love about this remodel?
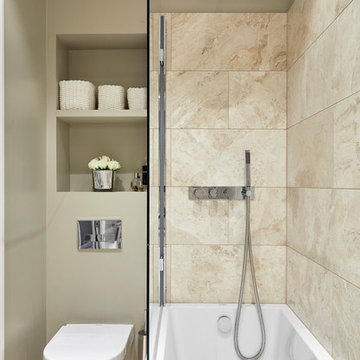
Anna Stathaki
Inspiration för små moderna badrum för barn, med släta luckor, beige skåp, ett platsbyggt badkar, en dusch/badkar-kombination, en vägghängd toalettstol, beige kakel, travertinkakel, beige väggar, kalkstensgolv, ett piedestal handfat, bänkskiva i akrylsten, beiget golv och med dusch som är öppen
Inspiration för små moderna badrum för barn, med släta luckor, beige skåp, ett platsbyggt badkar, en dusch/badkar-kombination, en vägghängd toalettstol, beige kakel, travertinkakel, beige väggar, kalkstensgolv, ett piedestal handfat, bänkskiva i akrylsten, beiget golv och med dusch som är öppen
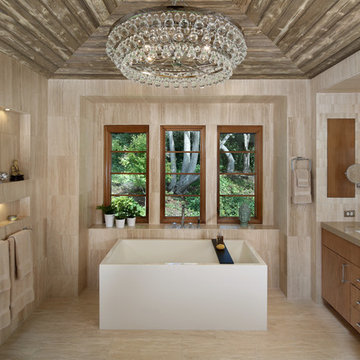
Inspiration för moderna en-suite badrum, med släta luckor, skåp i ljust trä, ett fristående badkar, beige kakel, beige väggar, ett undermonterad handfat, beiget golv, travertinkakel och travertin golv
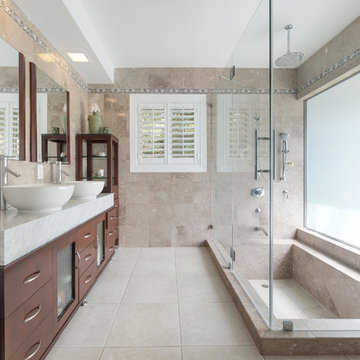
©Teague Hunziker
Exempel på ett mellanstort modernt grå grått en-suite badrum, med släta luckor, skåp i mörkt trä, ett platsbyggt badkar, våtrum, beige kakel, travertinkakel, klinkergolv i porslin, ett fristående handfat, marmorbänkskiva, beiget golv och dusch med gångjärnsdörr
Exempel på ett mellanstort modernt grå grått en-suite badrum, med släta luckor, skåp i mörkt trä, ett platsbyggt badkar, våtrum, beige kakel, travertinkakel, klinkergolv i porslin, ett fristående handfat, marmorbänkskiva, beiget golv och dusch med gångjärnsdörr
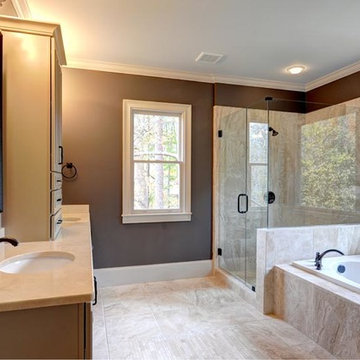
Idéer för ett stort modernt en-suite badrum, med beige skåp, ett platsbyggt badkar, en hörndusch, beige kakel, travertinkakel, bruna väggar, travertin golv, ett undermonterad handfat, bänkskiva i akrylsten, beiget golv och dusch med gångjärnsdörr
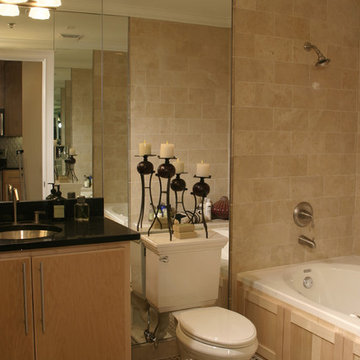
Idéer för ett mellanstort modernt svart en-suite badrum, med släta luckor, skåp i ljust trä, ett badkar i en alkov, en toalettstol med separat cisternkåpa, beige kakel, travertinkakel, beige väggar, marmorgolv, ett undermonterad handfat, granitbänkskiva och beiget golv
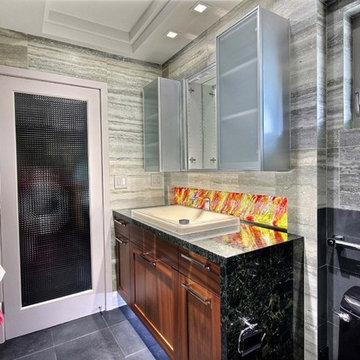
Modern bath featuring Universal Design including designer grab bars in polished chrome that double as towel bars, roll-in shower, linear drain, fold-down Ipe shower seat, Grohe Icon hand shower, LED lighting that indicates temperature of vanity faucet and rain shower, LED toe kick lighting, LED task lighting, Dyson hand dryer, and recessed mirrored wall cabinets.
Photo Credit: Take 1 Media Creations LLC and Michelle Turner/BY DESIGN
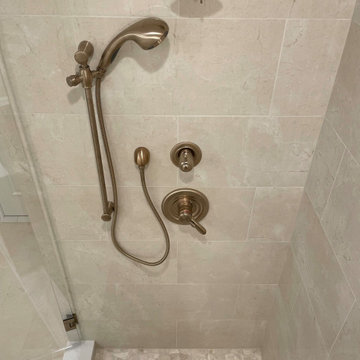
Travertine Lookalike ceramic tile – Gloss on the shower walls and matte on the bathroom floor.
Pebble tile on shower floor
Linear drain with tile insert
Built in shower bench topped with Quartz Arno
Knee walls and curb topped with Quartz Arno
Hidden shower niches in knee walls so they cannot be seen in the rest of the bathroom.
Frameless glass shower enclosure with dual swinging pivot door in champagne bronze.
Champagne bronze dual function diverter with handheld shower want.
Wood wainscoting surrounding freestanding tub and outside of knee walls.
We build a knee wall in from of the freestanding tub and capped with a Quartz Arno ledge to give a place to put your hand as you enter and exit the tub.
Deck mounted champagne bronze tub faucet
Egg shaped freestanding tub
ForeverMark cabinets with a full size pantry cabinet
Champagne bronze cabinet hardware
Champagne bronze widespread sink faucets
Outlets inside (2) vanity drawers for easy access
Powered recessed medicine cabinet with outlets inside
Sconce lighting between each mirror
(2) 4” recessed light above sinks on each vanity
Special exhaust fan that is a light, fan, and Bluetooth radio.
Oil Rubbed bronze heated towel bar to tight in the original door hardware.
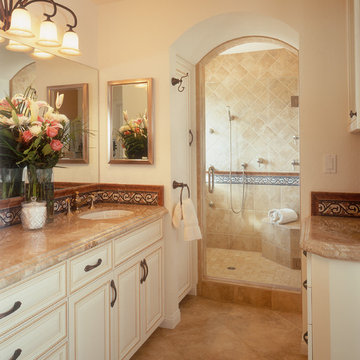
Inspiration för moderna badrum, med ett undermonterad handfat, luckor med upphöjd panel, beige skåp, en dusch i en alkov, beige kakel och travertinkakel
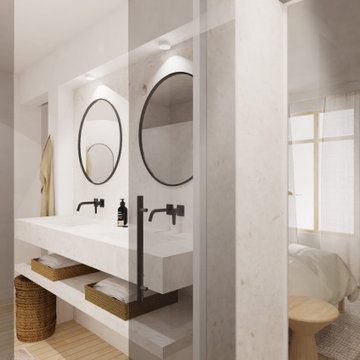
Idéer för ett litet modernt vit badrum med dusch, med luckor med profilerade fronter, vita skåp, en dusch i en alkov, vit kakel, travertinkakel, vita väggar, ljust trägolv, ett integrerad handfat, bänkskiva i betong och dusch med skjutdörr
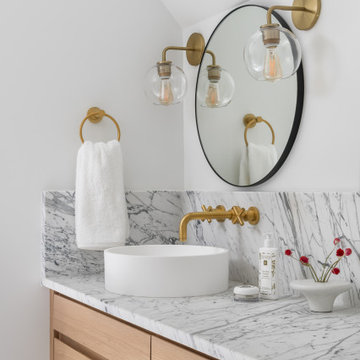
Foto på ett stort funkis vit en-suite badrum, med släta luckor, skåp i ljust trä, ett fristående badkar, en öppen dusch, en vägghängd toalettstol, svart kakel, travertinkakel, vita väggar, marmorgolv, ett fristående handfat, marmorbänkskiva, grått golv och dusch med gångjärnsdörr
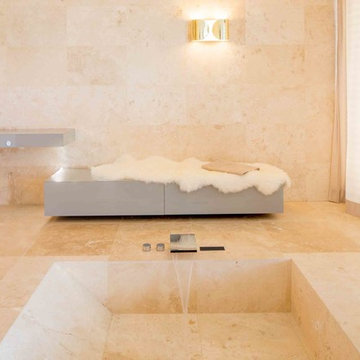
Julia Vogel, Köln
Idéer för stora funkis en-suite badrum, med ett platsbyggt badkar, en kantlös dusch, en toalettstol med separat cisternkåpa, beige kakel, travertinkakel, beige väggar, travertin golv, ett piedestal handfat, beiget golv och med dusch som är öppen
Idéer för stora funkis en-suite badrum, med ett platsbyggt badkar, en kantlös dusch, en toalettstol med separat cisternkåpa, beige kakel, travertinkakel, beige väggar, travertin golv, ett piedestal handfat, beiget golv och med dusch som är öppen

The homeowners had just purchased this home in El Segundo and they had remodeled the kitchen and one of the bathrooms on their own. However, they had more work to do. They felt that the rest of the project was too big and complex to tackle on their own and so they retained us to take over where they left off. The main focus of the project was to create a master suite and take advantage of the rather large backyard as an extension of their home. They were looking to create a more fluid indoor outdoor space.
When adding the new master suite leaving the ceilings vaulted along with French doors give the space a feeling of openness. The window seat was originally designed as an architectural feature for the exterior but turned out to be a benefit to the interior! They wanted a spa feel for their master bathroom utilizing organic finishes. Since the plan is that this will be their forever home a curbless shower was an important feature to them. The glass barn door on the shower makes the space feel larger and allows for the travertine shower tile to show through. Floating shelves and vanity allow the space to feel larger while the natural tones of the porcelain tile floor are calming. The his and hers vessel sinks make the space functional for two people to use it at once. The walk-in closet is open while the master bathroom has a white pocket door for privacy.
Since a new master suite was added to the home we converted the existing master bedroom into a family room. Adding French Doors to the family room opened up the floorplan to the outdoors while increasing the amount of natural light in this room. The closet that was previously in the bedroom was converted to built in cabinetry and floating shelves in the family room. The French doors in the master suite and family room now both open to the same deck space.
The homes new open floor plan called for a kitchen island to bring the kitchen and dining / great room together. The island is a 3” countertop vs the standard inch and a half. This design feature gives the island a chunky look. It was important that the island look like it was always a part of the kitchen. Lastly, we added a skylight in the corner of the kitchen as it felt dark once we closed off the side door that was there previously.
Repurposing rooms and opening the floor plan led to creating a laundry closet out of an old coat closet (and borrowing a small space from the new family room).
The floors become an integral part of tying together an open floor plan like this. The home still had original oak floors and the homeowners wanted to maintain that character. We laced in new planks and refinished it all to bring the project together.
To add curb appeal we removed the carport which was blocking a lot of natural light from the outside of the house. We also re-stuccoed the home and added exterior trim.
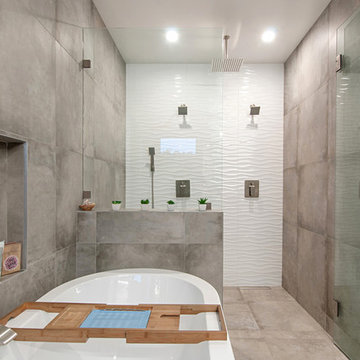
Exempel på ett stort modernt en-suite badrum, med släta luckor, skåp i mellenmörkt trä, ett fristående badkar, våtrum, grå kakel, travertinkakel, grå väggar, cementgolv, ett fristående handfat, bänkskiva i kvarts, grått golv och dusch med gångjärnsdörr
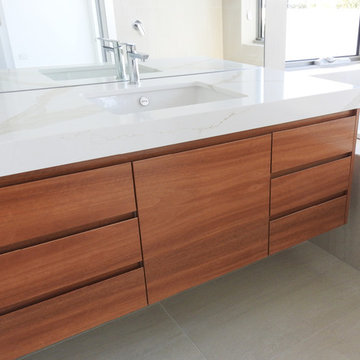
Idéer för att renovera ett litet funkis badrum, med släta luckor, skåp i mellenmörkt trä, beige kakel, ett undermonterad handfat, marmorbänkskiva, beiget golv, en toalettstol med hel cisternkåpa, travertinkakel och travertin golv
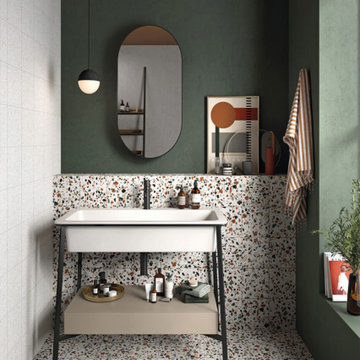
The cutting-edge technology and versatility we have developed over the years have resulted in four main line of Agglotech terrazzo — Unico. Small chips and contrasting background for a harmonious interplay of perspectives that lends this material vibrancy and depth.
1 141 foton på modernt badrum, med travertinkakel
8

