1 064 foton på modernt badrum
Sortera efter:
Budget
Sortera efter:Populärt i dag
21 - 40 av 1 064 foton
Artikel 1 av 3
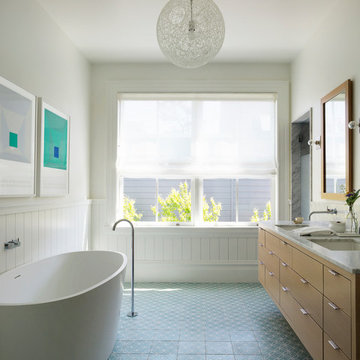
Matthew Millman Photography
Modern inredning av ett mellanstort en-suite badrum, med släta luckor, ett fristående badkar, våtrum, marmorkakel, klinkergolv i keramik, ett undermonterad handfat, marmorbänkskiva, turkost golv och dusch med gångjärnsdörr
Modern inredning av ett mellanstort en-suite badrum, med släta luckor, ett fristående badkar, våtrum, marmorkakel, klinkergolv i keramik, ett undermonterad handfat, marmorbänkskiva, turkost golv och dusch med gångjärnsdörr

Luxurious curbless shower secluded behind trendy barn doors. Includes herringbone pattern floors, his and hers built-in vanities, freestanding tub, white walls and cabinets, and marbled details.

Bild på ett mellanstort funkis vit vitt badrum med dusch, med luckor med profilerade fronter, vita skåp, en kantlös dusch, en toalettstol med separat cisternkåpa, grå kakel, marmorkakel, vita väggar, klinkergolv i porslin, ett integrerad handfat, bänkskiva i akrylsten och brunt golv

This small 3/4 bath was added in the space of a large entry way of this ranch house, with the bath door immediately off the master bedroom. At only 39sf, the 3'x8' space houses the toilet and sink on opposite walls, with a 3'x4' alcove shower adjacent to the sink. The key to making a small space feel large is avoiding clutter, and increasing the feeling of height - so a floating vanity cabinet was selected, with a built-in medicine cabinet above. A wall-mounted storage cabinet was added over the toilet, with hooks for towels. The shower curtain at the shower is changed with the whims and design style of the homeowner, and allows for easy cleaning with a simple toss in the washing machine.

Powder room with wainscoting and full of color. Walnut wood vanity, blue wainscoting gold mirror and lighting. Hardwood floors throughout refinished to match the home.

This stylish powder room features grasscloth wallpaper atop navy blue wainscoting for a modern take on coastal style. An antique chest was fitted with a marble top for a beautiful sink with storage. A beaded chandelier, modern sconces and mercury glass mirror give the space a touch of glamour.
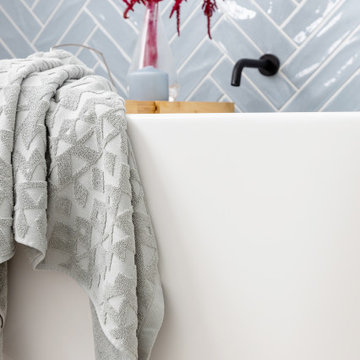
Idéer för ett modernt vit badrum för barn, med skåp i shakerstil, vita skåp, ett fristående badkar, en öppen dusch, blå kakel, keramikplattor, blå väggar, klinkergolv i keramik, ett fristående handfat, bänkskiva i kvarts, beiget golv och med dusch som är öppen

This stunning master bathroom started with a creative reconfiguration of space, but it’s the wall of shimmering blue dimensional tile that really makes this a “statement” bathroom.
The homeowners’, parents of two boys, wanted to add a master bedroom and bath onto the main floor of their classic mid-century home. Their objective was to be close to their kids’ rooms, but still have a quiet and private retreat.
To obtain space for the master suite, the construction was designed to add onto the rear of their home. This was done by expanding the interior footprint into their existing outside corner covered patio. To create a sizeable suite, we also utilized the current interior footprint of their existing laundry room, adjacent to the patio. The design also required rebuilding the exterior walls of the kitchen nook which was adjacent to the back porch. Our clients rounded out the updated rear home design by installing all new windows along the back wall of their living and dining rooms.
Once the structure was formed, our design team worked with the homeowners to fill in the space with luxurious elements to form their desired retreat with universal design in mind. The selections were intentional, mixing modern-day comfort and amenities with 1955 architecture.
The shower was planned to be accessible and easy to use at the couple ages in place. Features include a curb-less, walk-in shower with a wide shower door. We also installed two shower fixtures, a handheld unit and showerhead.
To brighten the room without sacrificing privacy, a clearstory window was installed high in the shower and the room is topped off with a skylight.
For ultimate comfort, heated floors were installed below the silvery gray wood-plank floor tiles which run throughout the entire room and into the shower! Additional features include custom cabinetry in rich walnut with horizontal grain and white quartz countertops. In the shower, oversized white subway tiles surround a mermaid-like soft-blue tile niche, and at the vanity the mirrors are surrounded by boomerang-shaped ultra-glossy marine blue tiles. These create a dramatic focal point. Serene and spectacular.
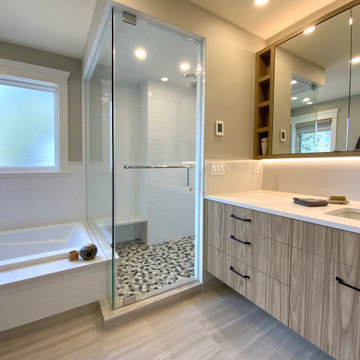
A master bath remodel blending clean modern lines with warm natural elements to provide a soothing oasis.
Inspiration för ett mellanstort funkis vit vitt en-suite badrum, med släta luckor, skåp i ljust trä, ett platsbyggt badkar, en hörndusch, en toalettstol med separat cisternkåpa, vit kakel, keramikplattor, gröna väggar, klinkergolv i porslin, ett undermonterad handfat, bänkskiva i kvarts och dusch med gångjärnsdörr
Inspiration för ett mellanstort funkis vit vitt en-suite badrum, med släta luckor, skåp i ljust trä, ett platsbyggt badkar, en hörndusch, en toalettstol med separat cisternkåpa, vit kakel, keramikplattor, gröna väggar, klinkergolv i porslin, ett undermonterad handfat, bänkskiva i kvarts och dusch med gångjärnsdörr

Bagno con travi a vista sbiancate
Pavimento e rivestimento in grandi lastre Laminam Calacatta Michelangelo
Rivestimento in legno di rovere con pannello a listelli realizzato su disegno.
Vasca da bagno a libera installazione di Agape Spoon XL
Mobile lavabo di Novello - your bathroom serie Quari con piano in Laminam Emperador
Rubinetteria Gessi Serie 316

This uniquely elegant bathroom emanates a captivating vibe, offering a comfortable and visually pleasing atmosphere. The painted walls adorned with floral motifs add a touch of charm and personality, making the space distinctive and inviting.
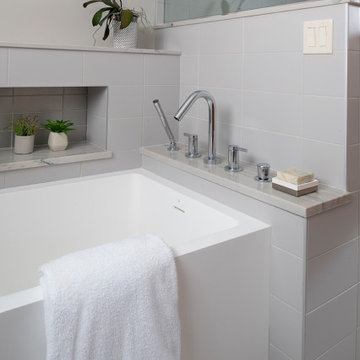
Foto på ett mellanstort funkis grå en-suite badrum, med ett badkar i en alkov, en dusch i en alkov, grå kakel, keramikplattor, grå väggar, klinkergolv i porslin, bänkskiva i kvartsit, grått golv och dusch med gångjärnsdörr
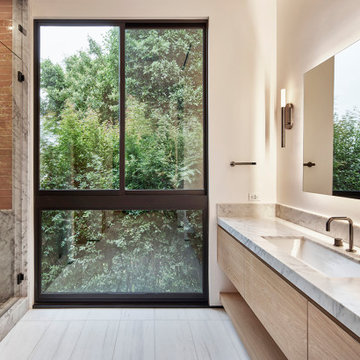
A deeply set steam shower at left in the primary bath features a cantilevered Carrara marble slabs bench and wainscott as well as pink Fireclay tile. Large window frames yard beyond. Two single vanities - one at the west end and the other at the east end of the bathroom are bi-parted by the entrance to the walk-in closet. Sconces by Kelly Wearstler and plumbing fixtures by Dornbracht.
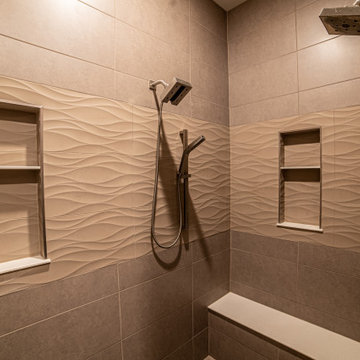
Inspiration för moderna beige en-suite badrum, med släta luckor, skåp i mörkt trä, en kantlös dusch, en toalettstol med hel cisternkåpa, beige kakel, porslinskakel, beige väggar, klinkergolv i porslin, ett undermonterad handfat, bänkskiva i kvarts, beiget golv och med dusch som är öppen
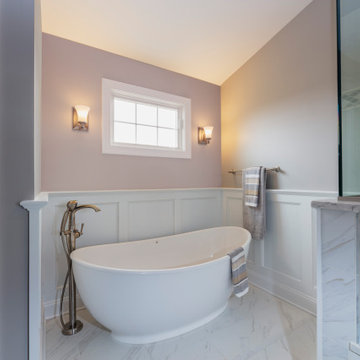
Inspiration för stora moderna grått en-suite badrum, med luckor med infälld panel, grå skåp, ett fristående badkar, en dubbeldusch, en toalettstol med separat cisternkåpa, grå kakel, keramikplattor, grå väggar, klinkergolv i keramik, ett undermonterad handfat, marmorbänkskiva, grått golv och dusch med gångjärnsdörr

Christine Hill Photography
Clever custom storage and vanity means everything is close at hand in this modern bathroom.
Exempel på ett mellanstort modernt beige beige badrum, med svart kakel, ett fristående handfat, svart golv, släta luckor, en öppen dusch, en toalettstol med hel cisternkåpa, keramikplattor, svarta väggar, klinkergolv i keramik, laminatbänkskiva och med dusch som är öppen
Exempel på ett mellanstort modernt beige beige badrum, med svart kakel, ett fristående handfat, svart golv, släta luckor, en öppen dusch, en toalettstol med hel cisternkåpa, keramikplattor, svarta väggar, klinkergolv i keramik, laminatbänkskiva och med dusch som är öppen
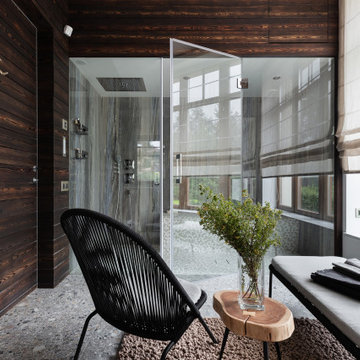
Modern inredning av ett stort badrum, med släta luckor, skåp i ljust trä, vita väggar, klinkergolv i porslin och grått golv
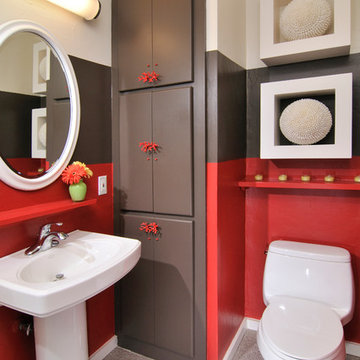
Existing powder bath given fun color with paint to spice up the space. Added white mirror and shelving to bring the pedestal sink and toilet together.

This bathroom exudes luxury, reminiscent of a high-end hotel. The design incorporates eye-pleasing white and cream tones, creating an atmosphere of sophistication and opulence.

Inspiration för ett mellanstort funkis vit vitt badrum för barn, med luckor med profilerade fronter, gröna skåp, ett badkar i en alkov, en dusch/badkar-kombination, en toalettstol med separat cisternkåpa, vit kakel, tunnelbanekakel, vita väggar, marmorgolv, ett undermonterad handfat, bänkskiva i kvarts, grått golv och dusch med gångjärnsdörr
1 064 foton på modernt badrum
2
