17 255 foton på modernt beige hus
Sortera efter:
Budget
Sortera efter:Populärt i dag
121 - 140 av 17 255 foton
Artikel 1 av 3
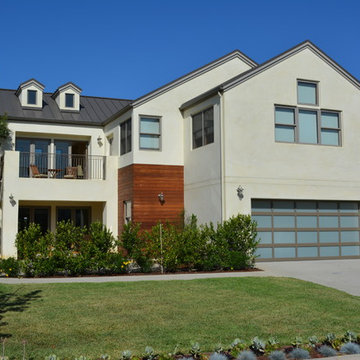
Craig McIntosh
Inspiration för ett funkis beige hus, med stuckatur och två våningar
Inspiration för ett funkis beige hus, med stuckatur och två våningar
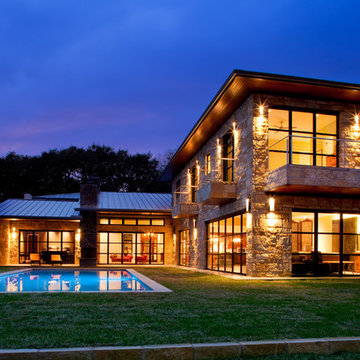
Trey Dunham
Modern inredning av ett stort beige stenhus, med två våningar och valmat tak
Modern inredning av ett stort beige stenhus, med två våningar och valmat tak

(c) steve keating photography
Idéer för ett litet modernt beige trähus, med allt i ett plan och pulpettak
Idéer för ett litet modernt beige trähus, med allt i ett plan och pulpettak

Who says green and sustainable design has to look like it? Designed to emulate the owner’s favorite country club, this fine estate home blends in with the natural surroundings of it’s hillside perch, and is so intoxicatingly beautiful, one hardly notices its numerous energy saving and green features.
Durable, natural and handsome materials such as stained cedar trim, natural stone veneer, and integral color plaster are combined with strong horizontal roof lines that emphasize the expansive nature of the site and capture the “bigness” of the view. Large expanses of glass punctuated with a natural rhythm of exposed beams and stone columns that frame the spectacular views of the Santa Clara Valley and the Los Gatos Hills.
A shady outdoor loggia and cozy outdoor fire pit create the perfect environment for relaxed Saturday afternoon barbecues and glitzy evening dinner parties alike. A glass “wall of wine” creates an elegant backdrop for the dining room table, the warm stained wood interior details make the home both comfortable and dramatic.
The project’s energy saving features include:
- a 5 kW roof mounted grid-tied PV solar array pays for most of the electrical needs, and sends power to the grid in summer 6 year payback!
- all native and drought-tolerant landscaping reduce irrigation needs
- passive solar design that reduces heat gain in summer and allows for passive heating in winter
- passive flow through ventilation provides natural night cooling, taking advantage of cooling summer breezes
- natural day-lighting decreases need for interior lighting
- fly ash concrete for all foundations
- dual glazed low e high performance windows and doors
Design Team:
Noel Cross+Architects - Architect
Christopher Yates Landscape Architecture
Joanie Wick – Interior Design
Vita Pehar - Lighting Design
Conrado Co. – General Contractor
Marion Brenner – Photography
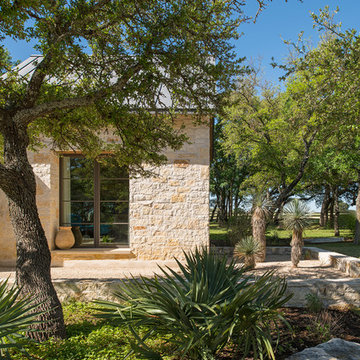
Photo Credit: Paul Bardagjy
Inspiration för ett mellanstort funkis beige hus, med allt i ett plan och tak i metall
Inspiration för ett mellanstort funkis beige hus, med allt i ett plan och tak i metall
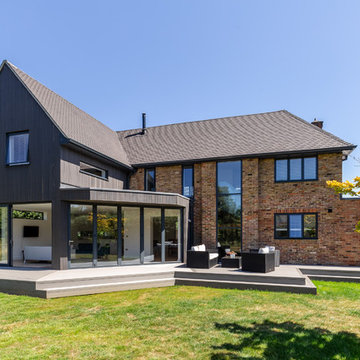
Howard Baker Architectural + Interiors Photography
Modern inredning av ett stort beige hus, med tegel, två våningar och sadeltak
Modern inredning av ett stort beige hus, med tegel, två våningar och sadeltak
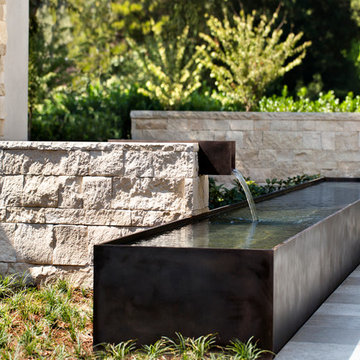
Bernard Andre Photography
Inredning av ett modernt stort beige hus, med två våningar och tak i metall
Inredning av ett modernt stort beige hus, med två våningar och tak i metall

Back of House, which was part of a whole house remodel with an addition, and an ADU for a repeat client.
Idéer för ett mellanstort modernt beige hus, med allt i ett plan, stuckatur, valmat tak och tak i shingel
Idéer för ett mellanstort modernt beige hus, med allt i ett plan, stuckatur, valmat tak och tak i shingel

Façade avant / Front Facade
Idéer för att renovera ett mellanstort funkis beige hus, med två våningar, blandad fasad, sadeltak och tak i shingel
Idéer för att renovera ett mellanstort funkis beige hus, med två våningar, blandad fasad, sadeltak och tak i shingel

Super insulated, energy efficient home with double stud construction and solar panels. Net Zero Energy home. Built in rural Wisconsin wooded site with 2-story great room and loft

A modern home designed with traditional forms. The main body of the house boasts 12' main floor ceilings opening into a 2 story family room and stair tower surrounded in glass panels. The curved wings have a limestone base with stucco finishes above. Unigue detailing includes Dekton paneling at the entry and steel C-beams as headers above the windows.
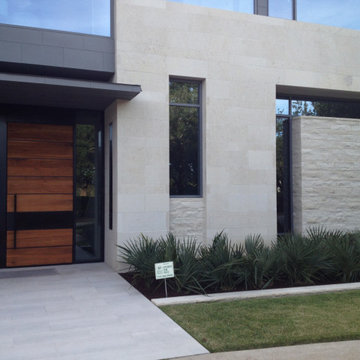
This beauty blends traditional Cottonwood split face veneer with honed Cottonwood panels for an overall contemporary look.
Modern inredning av ett beige hus
Modern inredning av ett beige hus
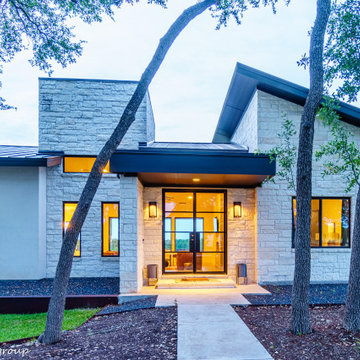
Front Entry Detail
Inspiration för ett stort funkis beige hus, med allt i ett plan, blandad fasad, pulpettak och tak i metall
Inspiration för ett stort funkis beige hus, med allt i ett plan, blandad fasad, pulpettak och tak i metall

Location: Barbierstraße 2, München, Deutschland
Design by Riedel-Immobilien
Inspiration för ett mellanstort funkis beige lägenhet, med två våningar, stuckatur, halvvalmat sadeltak och tak i mixade material
Inspiration för ett mellanstort funkis beige lägenhet, med två våningar, stuckatur, halvvalmat sadeltak och tak i mixade material
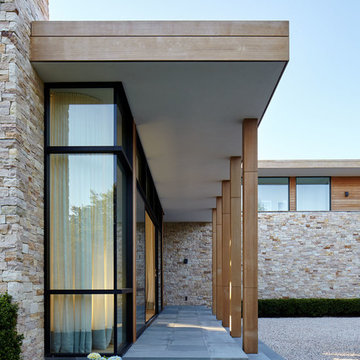
Side view of front courtyard with 12' high entry. Windows by Fleetwood.
Exempel på ett stort modernt beige hus, med två våningar, blandad fasad, platt tak och tak i mixade material
Exempel på ett stort modernt beige hus, med två våningar, blandad fasad, platt tak och tak i mixade material
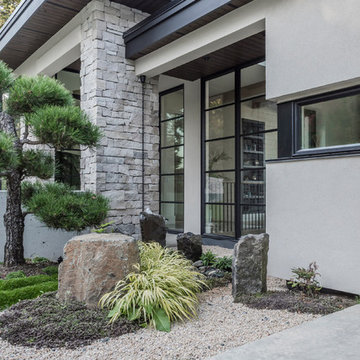
Water feature and garden off front entry
PC Carsten Arnold
Idéer för ett stort modernt beige hus, med två våningar, platt tak och tak i shingel
Idéer för ett stort modernt beige hus, med två våningar, platt tak och tak i shingel
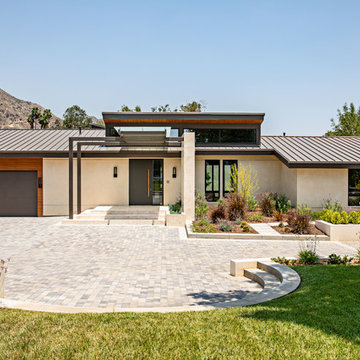
A Southern California contemporary residence designed by Atelier R Design with the Glo European Windows D1 Modern Entry door accenting the modern aesthetic.
Sterling Reed Photography
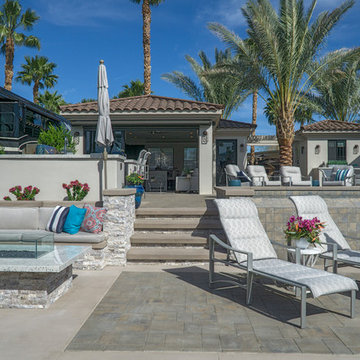
Foto på ett litet funkis beige stenhus, med allt i ett plan, valmat tak och tak med takplattor
17 255 foton på modernt beige hus
7

