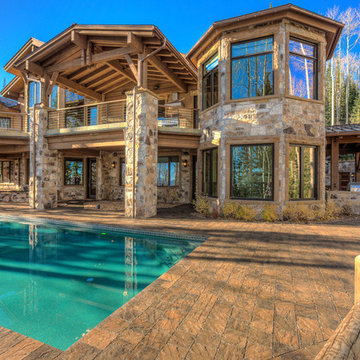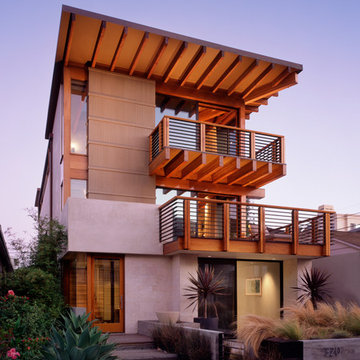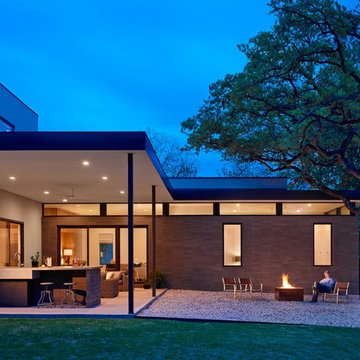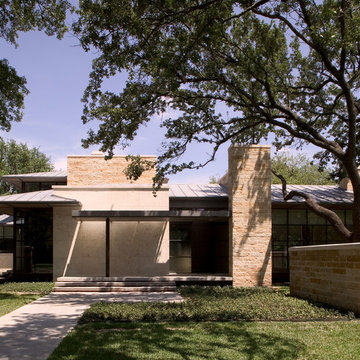17 246 foton på modernt beige hus
Sortera efter:
Budget
Sortera efter:Populärt i dag
101 - 120 av 17 246 foton
Artikel 1 av 3

Daytime view of home from side of cliff. This home has wonderful views of the Potomac River and the Chesapeake and Ohio Canal park.
Anice Hoachlander, Hoachlander Davis Photography LLC

The 5,000 square foot private residence is located in the community of Horseshoe Bay, above the shores of Lake LBJ, and responds to the Texas Hill Country vernacular prescribed by the community: shallow metal roofs, regional materials, sensitive scale massing and water-wise landscaping. The house opens to the scenic north and north-west views and fractures and shifts in order to keep significant oak, mesquite, elm, cedar and persimmon trees, in the process creating lush private patios and limestone terraces.
The Owners desired an accessible residence built for flexibility as they age. This led to a single level home, and the challenge to nestle the step-less house into the sloping landscape.
Full height glazing opens the house to the very beautiful arid landscape, while porches and overhangs protect interior spaces from the harsh Texas sun. Expansive walls of industrial insulated glazing panels allow soft modulated light to penetrate the interior while providing visual privacy. An integral lap pool with adjacent low fenestration reflects dappled light deep into the house.
Chaste stained concrete floors and blackened steel focal elements contrast with islands of mesquite flooring, cherry casework and fir ceilings. Selective areas of exposed limestone walls, some incorporating salvaged timber lintels, and cor-ten steel components further the contrast within the uncomplicated framework.
The Owner’s object and art collection is incorporated into the residence’s sequence of connecting galleries creating a choreography of passage that alternates between the lucid expression of simple ranch house architecture and the rich accumulation of their heritage.
The general contractor for the project is local custom homebuilder Dauphine Homes. Structural Engineering is provided by Structures Inc. of Austin, Texas, and Landscape Architecture is provided by Prado Design LLC in conjunction with Jill Nokes, also of Austin.
Cecil Baker + Partners Photography
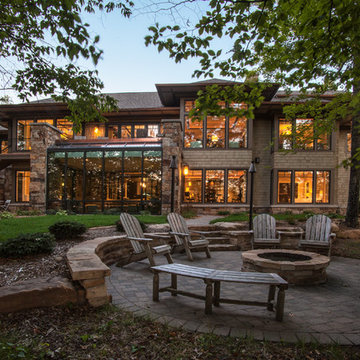
Saari & Forrai Photography
Briarwood II Construction
Foto på ett stort funkis beige hus, med tre eller fler plan, sadeltak, tak i shingel och blandad fasad
Foto på ett stort funkis beige hus, med tre eller fler plan, sadeltak, tak i shingel och blandad fasad
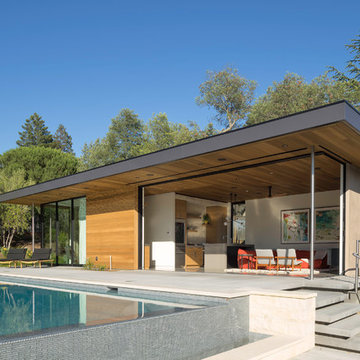
Photo by Michael Hospelt
Inredning av ett modernt beige hus, med allt i ett plan, blandad fasad och platt tak
Inredning av ett modernt beige hus, med allt i ett plan, blandad fasad och platt tak
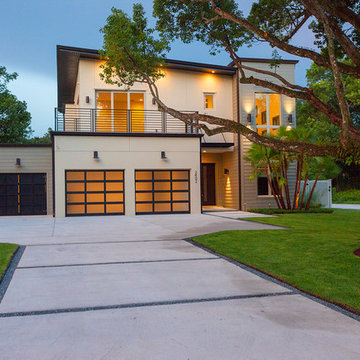
Tiffany Findley
Idéer för att renovera ett stort funkis beige hus, med två våningar, stuckatur och platt tak
Idéer för att renovera ett stort funkis beige hus, med två våningar, stuckatur och platt tak
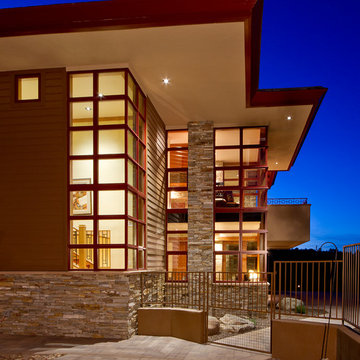
Ed Taube
Bild på ett mellanstort funkis beige hus, med två våningar och platt tak
Bild på ett mellanstort funkis beige hus, med två våningar och platt tak
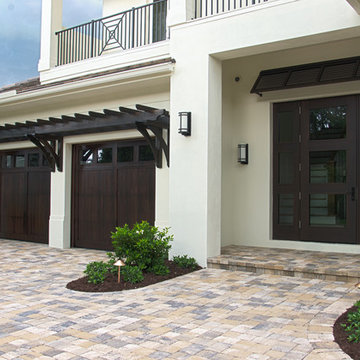
Photos by Dina Marie/Naples, FL
Inspiration för stora moderna beige hus, med två våningar och stuckatur
Inspiration för stora moderna beige hus, med två våningar och stuckatur
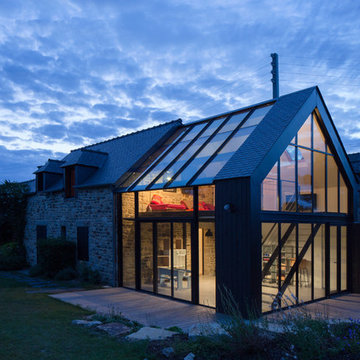
Architectes: Atelier 48.2
Photographe: Paul KOZLOWSKI
Inredning av ett modernt stort beige hus, med två våningar, glasfasad och sadeltak
Inredning av ett modernt stort beige hus, med två våningar, glasfasad och sadeltak
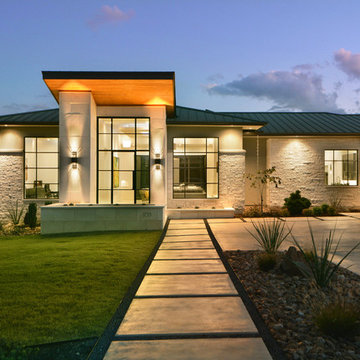
Integrity Builders Austin / Follow Us On Facebook / Travis Baker - Twist Tours Photography
Idéer för mellanstora funkis beige stenhus, med allt i ett plan
Idéer för mellanstora funkis beige stenhus, med allt i ett plan
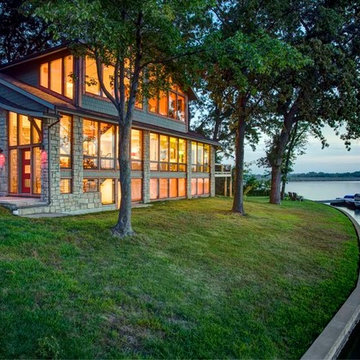
Built by Homoly Signature Homes
Photography by Paul Bonnichsen
Idéer för ett stort modernt beige hus, med allt i ett plan, sadeltak och tak i shingel
Idéer för ett stort modernt beige hus, med allt i ett plan, sadeltak och tak i shingel

Architect: Grouparchitect.
Contractor: Barlow Construction.
Photography: Chad Savaikie.
Inspiration för mellanstora moderna beige hus, med tre eller fler plan, blandad fasad och pulpettak
Inspiration för mellanstora moderna beige hus, med tre eller fler plan, blandad fasad och pulpettak
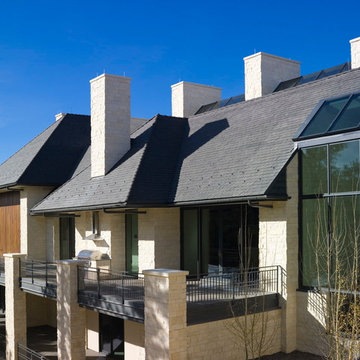
New Residence Castle Pines CO.
Color Classic Grey Smooth finish with Square butt & Sides.
Installed by longtime customer Distinctive Roofing from Greenwood Village CO
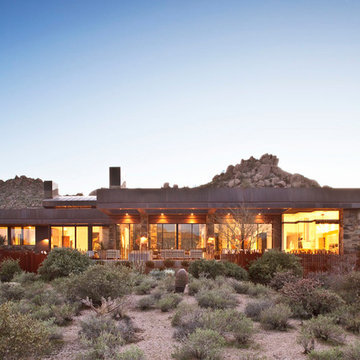
Designed to embrace an extensive and unique art collection including sculpture, paintings, tapestry, and cultural antiquities, this modernist home located in north Scottsdale’s Estancia is the quintessential gallery home for the spectacular collection within. The primary roof form, “the wing” as the owner enjoys referring to it, opens the home vertically to a view of adjacent Pinnacle peak and changes the aperture to horizontal for the opposing view to the golf course. Deep overhangs and fenestration recesses give the home protection from the elements and provide supporting shade and shadow for what proves to be a desert sculpture. The restrained palette allows the architecture to express itself while permitting each object in the home to make its own place. The home, while certainly modern, expresses both elegance and warmth in its material selections including canterra stone, chopped sandstone, copper, and stucco.
Project Details | Lot 245 Estancia, Scottsdale AZ
Architect: C.P. Drewett, Drewett Works, Scottsdale, AZ
Interiors: Luis Ortega, Luis Ortega Interiors, Hollywood, CA
Publications: luxe. interiors + design. November 2011.
Featured on the world wide web: luxe.daily
Photo by Grey Crawford.
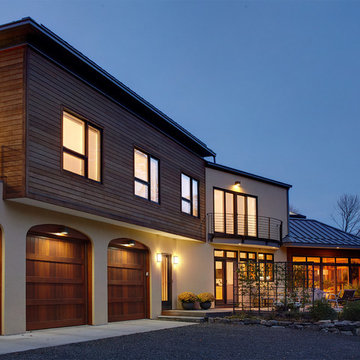
michael biondo, Photographer
Modern inredning av ett stort beige hus, med två våningar, sadeltak och tak i metall
Modern inredning av ett stort beige hus, med två våningar, sadeltak och tak i metall
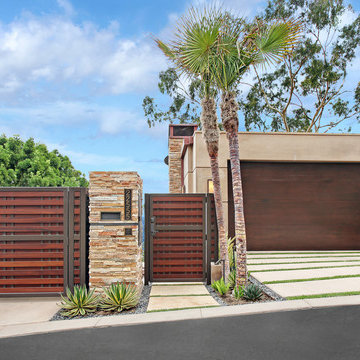
Idéer för ett stort modernt beige hus, med stuckatur, tre eller fler plan och platt tak
17 246 foton på modernt beige hus
6
