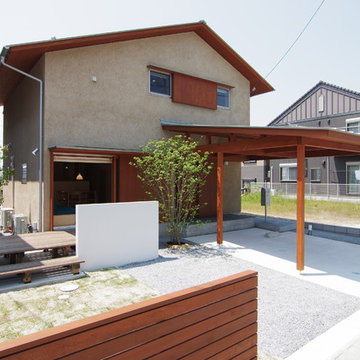17 246 foton på modernt beige hus
Sortera efter:
Budget
Sortera efter:Populärt i dag
21 - 40 av 17 246 foton
Artikel 1 av 3
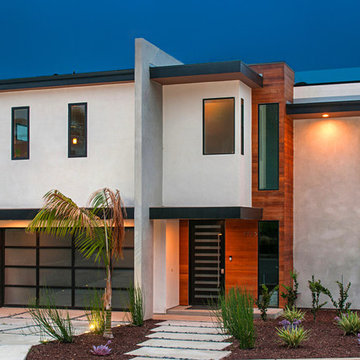
Idéer för att renovera ett stort funkis beige hus, med två våningar, stuckatur och platt tak
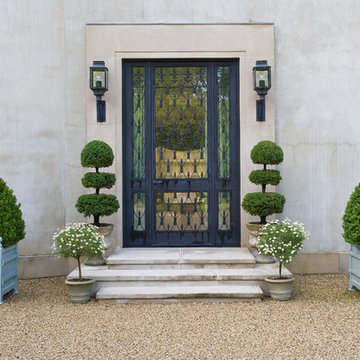
Credit: Linda Oyama Bryan
Exempel på ett stort modernt beige hus, med två våningar, sadeltak och tak med takplattor
Exempel på ett stort modernt beige hus, med två våningar, sadeltak och tak med takplattor

AV Architects + Builders
Location: Tysons, VA, USA
The Home for Life project was customized around our client’s lifestyle so that he could enjoy the home for many years to come. Designed with empty nesters and baby boomers in mind, our custom design used a different approach to the disparity of square footage on each floor.
The main level measures out at 2,300 square feet while the lower and upper levels of the home measure out at 1000 square feet each, respectively. The open floor plan of the main level features a master suite and master bath, personal office, kitchen and dining areas, and a two-car garage that opens to a mudroom and laundry room. The upper level features two generously sized en-suite bedrooms while the lower level features an extra guest room with a full bath and an exercise/rec room. The backyard offers 800 square feet of travertine patio with an elegant outdoor kitchen, while the front entry has a covered 300 square foot porch with custom landscape lighting.
The biggest challenge of the project was dealing with the size of the lot, measuring only a ¼ acre. Because the majority of square footage was dedicated to the main floor, we had to make sure that the main rooms had plenty of natural lighting. Our solution was to place the public spaces (Great room and outdoor patio) facing south, and the more private spaces (Bedrooms) facing north.
The common misconception with small homes is that they cannot factor in everything the homeowner wants. With our custom design, we created an open concept space that features all the amenities of a luxury lifestyle in a home measuring a total of 4300 square feet.
Jim Tetro Architectural Photography
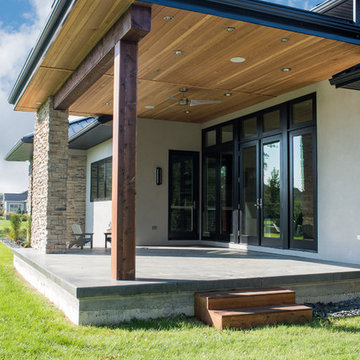
Inspiration för ett mellanstort funkis beige hus, med två våningar, stuckatur, valmat tak och tak i metall

Exempel på ett stort modernt beige hus, med blandad fasad, sadeltak och allt i ett plan
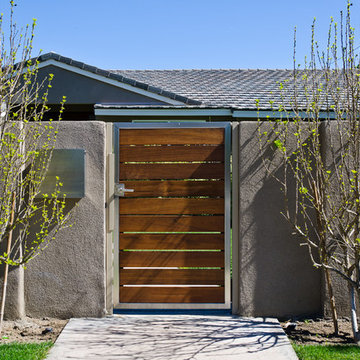
Pacific Garage Doors & Gates
Burbank & Glendale's Highly Preferred Garage Door & Gate Services
Location: North Hollywood, CA 91606
Foto på ett mellanstort funkis beige hus, med två våningar, stuckatur, valmat tak och tak i shingel
Foto på ett mellanstort funkis beige hus, med två våningar, stuckatur, valmat tak och tak i shingel
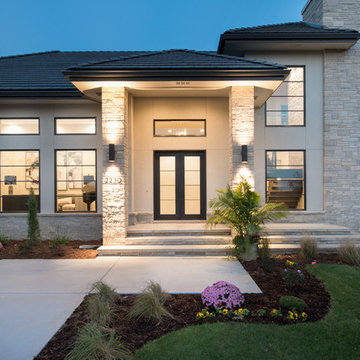
Shane Organ Photo
Modern inredning av ett stort beige hus, med två våningar, stuckatur och valmat tak
Modern inredning av ett stort beige hus, med två våningar, stuckatur och valmat tak
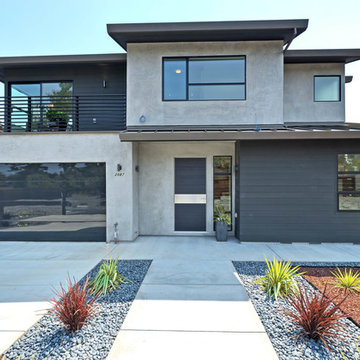
Foto på ett mellanstort funkis beige hus, med blandad fasad, valmat tak och två våningar

Nick Springett Photography
Inspiration för ett mycket stort funkis beige hus, med två våningar och platt tak
Inspiration för ett mycket stort funkis beige hus, med två våningar och platt tak
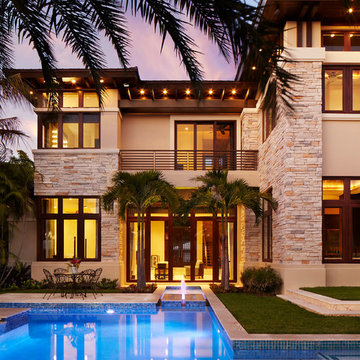
Inspiration för stora moderna beige stenhus, med två våningar och valmat tak

Exterior of this Meadowlark-designed and built contemporary custom home in Ann Arbor.
Exempel på ett stort modernt beige hus, med två våningar, blandad fasad, pulpettak och tak i shingel
Exempel på ett stort modernt beige hus, med två våningar, blandad fasad, pulpettak och tak i shingel
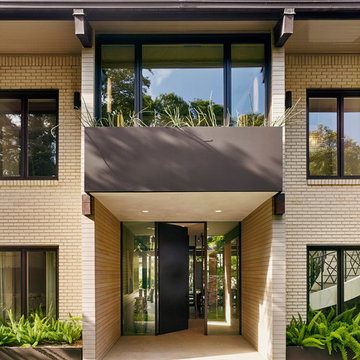
Casey Dunn Photography
Inspiration för stora moderna beige hus, med två våningar, tegel och sadeltak
Inspiration för stora moderna beige hus, med två våningar, tegel och sadeltak

Idéer för ett stort modernt beige hus, med två våningar, stuckatur och platt tak
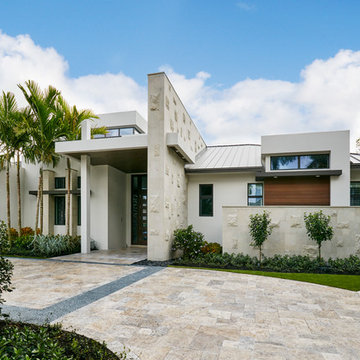
Inredning av ett modernt stort beige hus, med två våningar, stuckatur och platt tak

Kelly Ann Photos
Inspiration för mellanstora moderna beige hus, med allt i ett plan, valmat tak och tak i mixade material
Inspiration för mellanstora moderna beige hus, med allt i ett plan, valmat tak och tak i mixade material
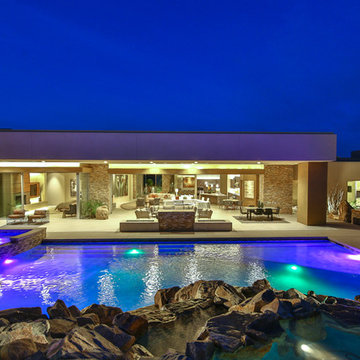
Trent Teigen
Idéer för ett mycket stort modernt beige hus, med allt i ett plan, stuckatur, platt tak och tak i metall
Idéer för ett mycket stort modernt beige hus, med allt i ett plan, stuckatur, platt tak och tak i metall
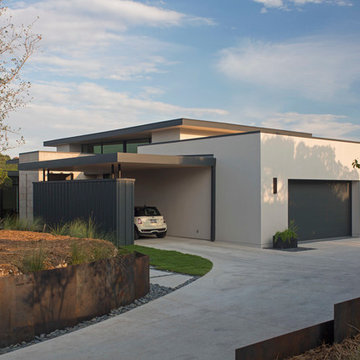
Nestled in the hill country along Redbud Trail, this home sits on top of a ridge and is defined by its views. The drop-off in the sloping terrain is enhanced by a low-slung building form, creating its own drama through expressive angles in the living room and each bedroom as they turn to face the landscape. Deep overhangs follow the perimeter of the house to create shade and shelter along the outdoor spaces.
Photography by Paul Bardagjy
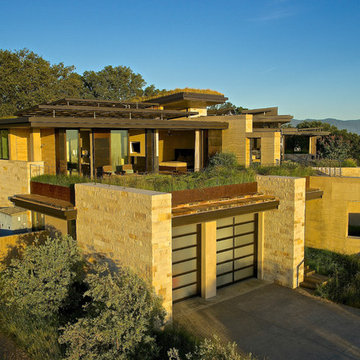
Strata Landscape Architecture
Frank Paul Perez, Red Lily Studios Photography
Inspiration för ett mycket stort funkis beige hus, med två våningar, blandad fasad och platt tak
Inspiration för ett mycket stort funkis beige hus, med två våningar, blandad fasad och platt tak
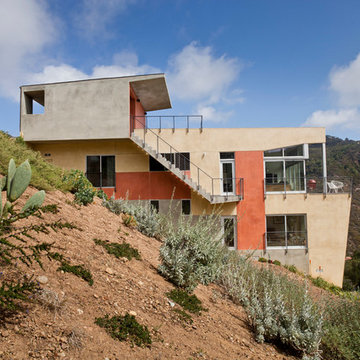
Elon Schoenholz
Idéer för att renovera ett stort funkis beige hus, med tre eller fler plan, stuckatur och platt tak
Idéer för att renovera ett stort funkis beige hus, med tre eller fler plan, stuckatur och platt tak
17 246 foton på modernt beige hus
2
