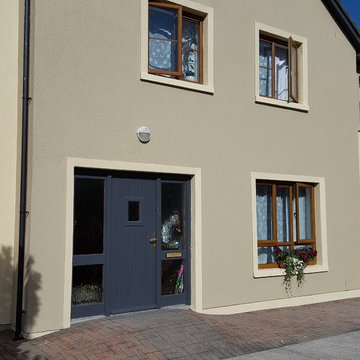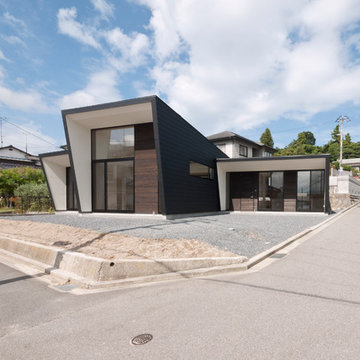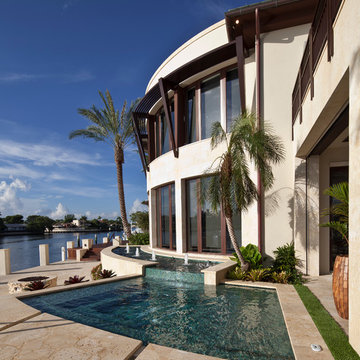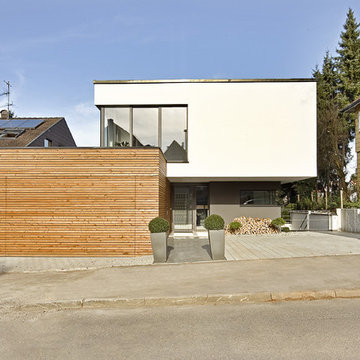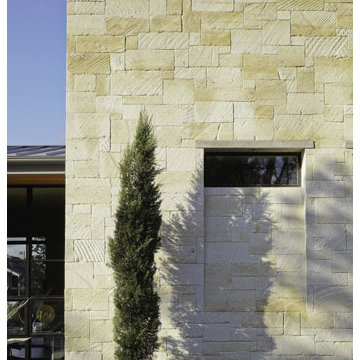2 876 foton på modernt beige hus
Sortera efter:
Budget
Sortera efter:Populärt i dag
201 - 220 av 2 876 foton
Artikel 1 av 3
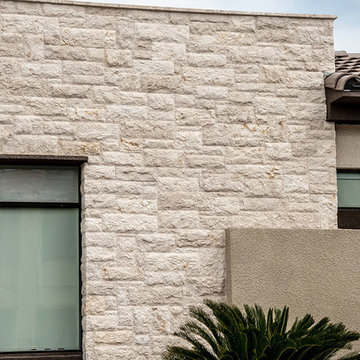
When it comes to choosing tiles and cladding, it’s hard to match the beauty and timelessness of natural stone.
As a natural element quarried in the tropical area of Surabaya, the Indonesian Dolomitic Limestone is known for its durability, high density, high resistance to water and to acidic content of rain and soil. Our products are tested and certified to meet the highest quality of architectural specifications. Our Split Face is 6",4" and 12" x random pieces for easier installation. The Width varies from 4" to 24". Perfect for any interior and exterior project. Grade 1, Natural Dolomitic Limestone for Wall use. It is recommended you purchase a minimum of 10% waste to account for design cuts and patterns. Add Long Term Value to your Project, without any need for maintenance.
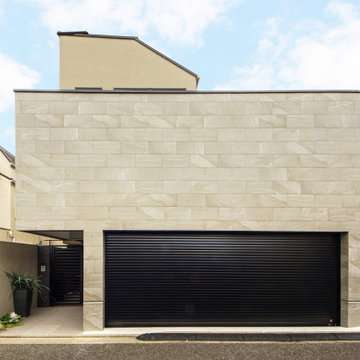
ベージュのタイルを敷き詰めた、上質な印象の外観デザイン。箱型のシンプルな形状に個性をもたらしています。
内部は開放的な空間ですが、外からは中の様子をうかがうことはできません。
Idéer för funkis hus
Idéer för funkis hus
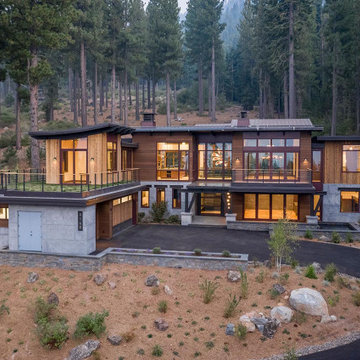
For this ski-in, ski-out mountainside property, the intent was to create an architectural masterpiece that was simple, sophisticated, timeless and unique all at the same time. The clients wanted to express their love for Japanese-American craftsmanship, so we incorporated some hints of that motif into the designs.
The high cedar wood ceiling and exposed curved steel beams are dramatic and reveal a roofline nodding to a traditional pagoda design. Striking bronze hanging lights span the kitchen and other unique light fixtures highlight every space. Warm walnut plank flooring and contemporary walnut cabinetry run throughout the home.
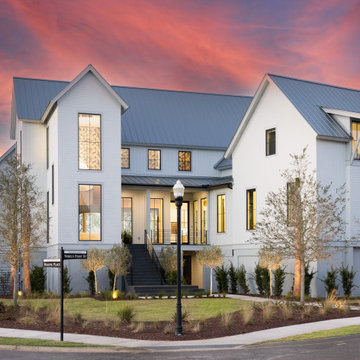
Modern, custom home exterior.
Inspiration för ett funkis hus, med tak i metall
Inspiration för ett funkis hus, med tak i metall
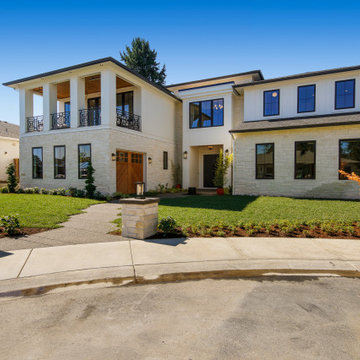
Modern Italian home front-facing balcony featuring three outdoor-living areas, six bedrooms, two garages, and a living driveway.
Foto på ett mycket stort funkis vitt hus
Foto på ett mycket stort funkis vitt hus
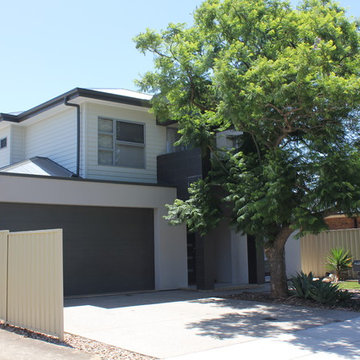
Inspiration för ett mellanstort funkis hus, med två våningar, blandad fasad, tak i metall och valmat tak
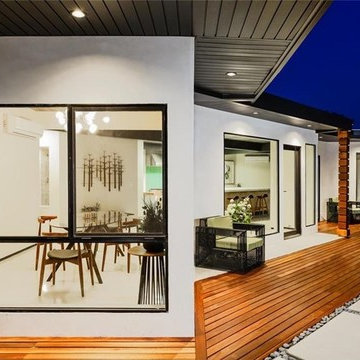
Bild på ett mellanstort funkis vitt hus, med allt i ett plan, stuckatur och platt tak
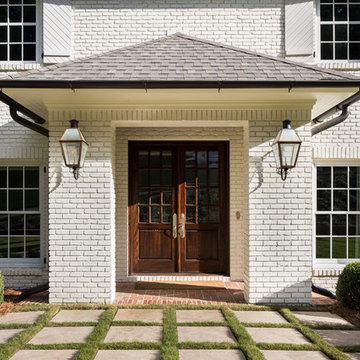
Exterior of remodeled home in Mountain Brook Alabama photographed for architect Adams & Gerndt and interior design firm Defining Home, by Birmingham Alabama based architectural and interiors photographer Tommy Daspit. You can see more of his work at http://tommydaspit.com
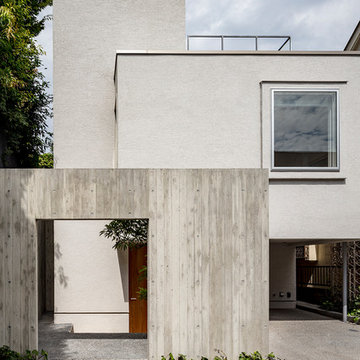
斜線制限に合わせて建物の外形を調整し、外構の塀と合わせて一体の建築となるように計画した。
(SEKI DESIGN STUDIOの建築設計協力として担当)
Photo by Satoshi Asakawa
Inspiration för ett funkis beige hus, med tre eller fler plan och platt tak
Inspiration för ett funkis beige hus, med tre eller fler plan och platt tak
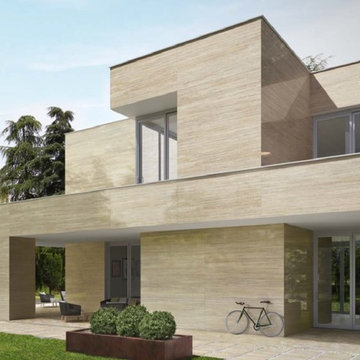
Caesar size ranges broadens with large slabs in 120x240 and 120x120 size. The 9mm thickness gives great resistance to loads and bending strength and makes the slabs perfect for floor and wall installation. consistent with the other 60mm-based sizes of Caesar range, the Project Evolution slabs allow for a reduction of cuts and wastes.
WALL
CLASSICO VERSO 120x240 polished
FLOOR
CLASSICO CONTRO 60x60 aextra20
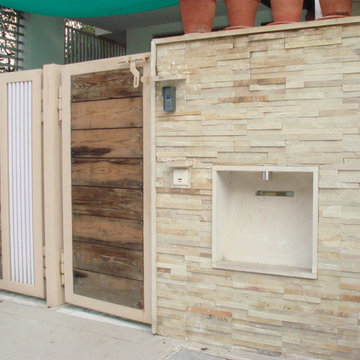
Mint Sandstone wall cladding / ledges used in exterior walls.
Approx size of each tile is 1 inches.
Modern inredning av ett hus
Modern inredning av ett hus

History:
Client was given a property, that was extremely difficult to build on, with a very steep, 25-30' drop. They tried to sell the property for many years, with no luck. They finally decided that they should build something on it, for themselves, to prove it could be done. No access was allowed at the top of the steep incline. Client assumed it would be an expensive foundation built parallel to the hillside, somehow.
Program:
The program involved a level for one floor living, (LR/DR/KIT/MBR/UTILITY) as an age-in-place for this recently retired couple. Any other levels should have additional bedrooms that could also feel like a separate AirBnB space, or allow for a future caretaker. There was also a desire for a garage with a recreational vehicle and regular car. The main floor should take advantage of the primary views to the southwest, even though the lot faces due west. Also a desire for easy access to an upper level trail and low maintenance materials with easy maintenance access to roof. The preferred style was a fresher, contemporary feel.
Solution:
A concept design was presented, initially desired by the client, parallel to the hillside, as they had originally envisioned.
An alternate idea was also presented, that was perpendicular to the steep hillside. This avoided having difficult foundations on the steep hillside, by spanning... over it. It also allowed the top, main floor to be farther out on the west end of the site to avoid neighboring view blockage & to better see the primary southwest view. Savings in foundation costs allowed the installation of a residential elevator to get from the garage to the top, main living level. Stairs were also available for regular exercise. An exterior deck was angled towards the primary SW view to the San Juan Islands. The roof was originally desired to be a hip style on all sides, but a better solution allowed for a simple slope back to the 10' high east side for easier maintenance & access, since the west side was almost 50' high!
The clients undertook this home as a speculative, temporary project, intending for it to add value, to sell. However, the unexpected solution, and experience in living here, has them wanting to stay forever.
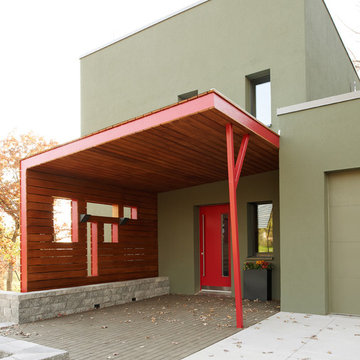
- Interior Designer: InUnison Design, Inc. - Christine Frisk
- Architect: TE Studio Ltd. - Tim Eian
- Builder: Moore Construction Services
Idéer för ett modernt hus
Idéer för ett modernt hus
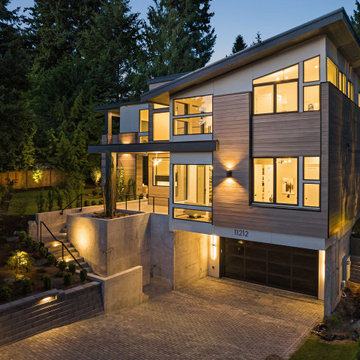
Seattle Modern Home Exterior. Kirkland, WA New Construction. Enfort Homes.
Exempel på ett stort modernt hus
Exempel på ett stort modernt hus
2 876 foton på modernt beige hus
11
