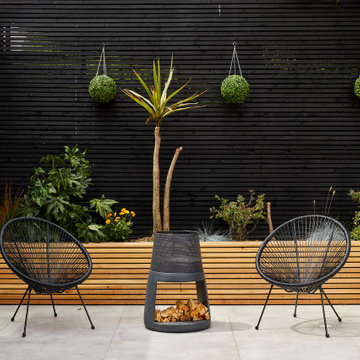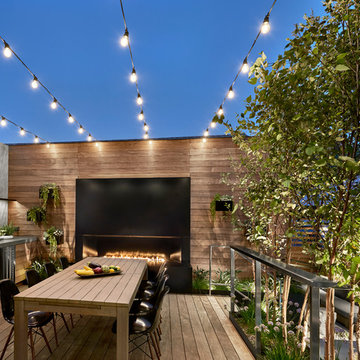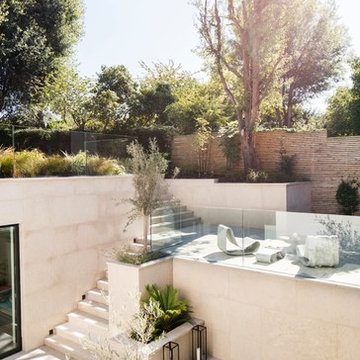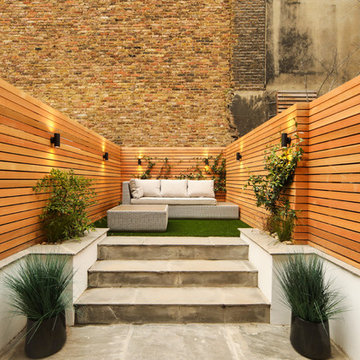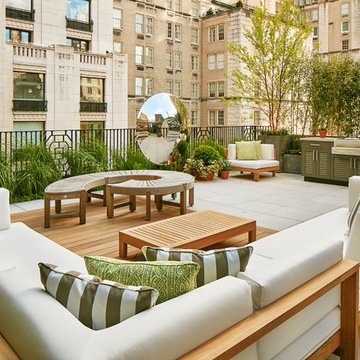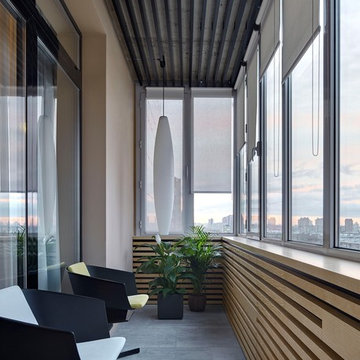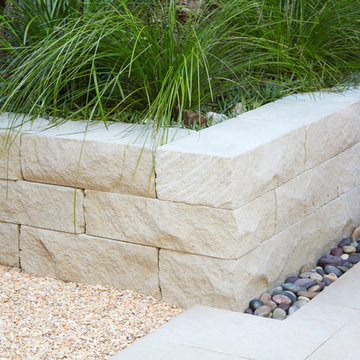Sortera efter:
Budget
Sortera efter:Populärt i dag
41 - 60 av 7 725 foton
Artikel 1 av 3
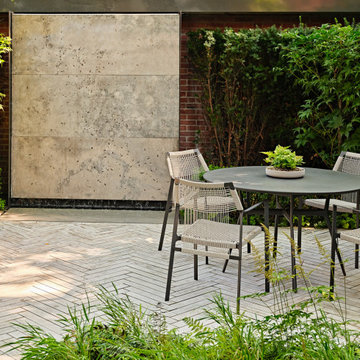
Stepping stones in a minimal gravel paved area lead past two lounge chairs to the intimate dining area. The herringbone-patterned limestone patio dissipates into a lush planting bed filled with loose swaths of shade-loving perennials and seasonal bulbs. Beech hedging, and formal clipped evergreens, surround the space and provide privacy, structure and winter interest to the garden. On axis to the main interior living space of the home, the fountain, is the focal point of the garden. A limestone water wall featuring an engraved pattern of fallen Honey Locust leaves nods to the centrally located mature Honey Locust tree that anchors the garden. Water, flowing down the wall, falls a short distance into a pool with a submerged limestone panel. The light noise of the falling water helps soften the sounds of the bustling downtown neighbourhood, creating a tranquil back drop for living and entertaining.
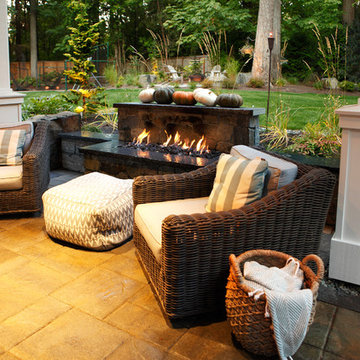
Parkscreative.com
Idéer för att renovera en stor funkis uteplats på baksidan av huset, med marksten i betong, takförlängning och en eldstad
Idéer för att renovera en stor funkis uteplats på baksidan av huset, med marksten i betong, takförlängning och en eldstad
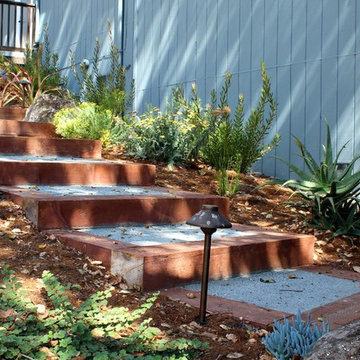
Railroad tie steps.
This active family needed to overhaul this large property but didn't know where to start. "It's like three acres of boring dirt and weeds", said my client. The steeply sloped property did indeed present unique challenges with ever-present voracious deer, the need for erosion control and bank stabilization, large areas that required planting while still considering water conservation, and the need for beautification and modernization to tie into the aesthetic of the newly renovated home. Concurrently, safety and access to all parts of the property were a consideration. Landscaping goals were accomplished through careful plant selection and judicious use of retaining walls in various styles throughout the property. Generous railroad tie steps were used on sloping side yards. The landscaped portions converge gracefully with the existing oak woodland. Children can play and hide in many fun spots, while my client's elderly grandmother can safely walk around.

The deck functions as an additional ‘outdoor room’, extending the living areas out into this beautiful Canberra garden. We designed the deck around existing deciduous trees, maintaining the canopy and protecting the windows and deck from hot summer sun.
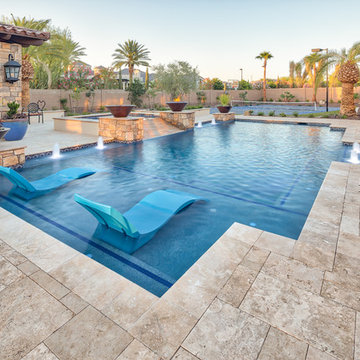
The two lounge chairs on the Baja step are the perfect place to relax on a hot day and enjoy the beauty of this lush yard.
Idéer för stora funkis rektangulär baddammar på baksidan av huset, med marksten i betong
Idéer för stora funkis rektangulär baddammar på baksidan av huset, med marksten i betong
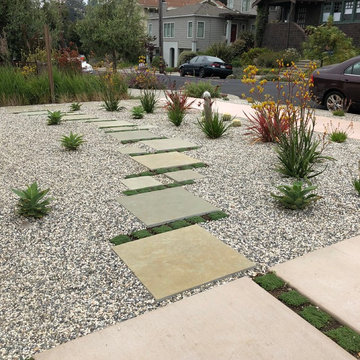
Fresh concrete with repeating linear cutouts are planted with Elfin Thyme. A staggered path of limestone tiles will frame a forthcoming sculpture. Crushed salt and pepper quartz complete the low maintenance, low water use look.

The Kipling house is a new addition to the Montrose neighborhood. Designed for a family of five, it allows for generous open family zones oriented to large glass walls facing the street and courtyard pool. The courtyard also creates a buffer between the master suite and the children's play and bedroom zones. The master suite echoes the first floor connection to the exterior, with large glass walls facing balconies to the courtyard and street. Fixed wood screens provide privacy on the first floor while a large sliding second floor panel allows the street balcony to exchange privacy control with the study. Material changes on the exterior articulate the zones of the house and negotiate structural loads.
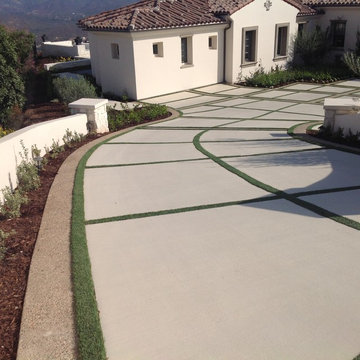
JF
Inspiration för en stor funkis uppfart i delvis sol framför huset, med utekrukor och marksten i betong
Inspiration för en stor funkis uppfart i delvis sol framför huset, med utekrukor och marksten i betong

landscape design by merge studio © ramsay photography
Inredning av en modern stor rektangulär träningspool på baksidan av huset
Inredning av en modern stor rektangulär träningspool på baksidan av huset
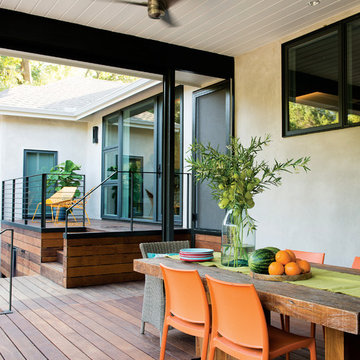
Photographer: Casey Woods http://www.caseywoods.com/
Architect: Jobe Corral Architects http://www.houzz.com/pro/cjobe/jobe-corral-architects http://www.jobecorral.com/
Builder: Woodeye Construction and Design http://www.woodeyeconstruction.com/index.html
7 725 foton på modernt beige utomhusdesign
3






