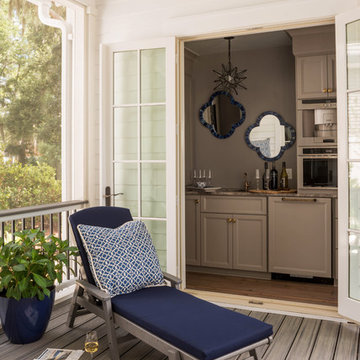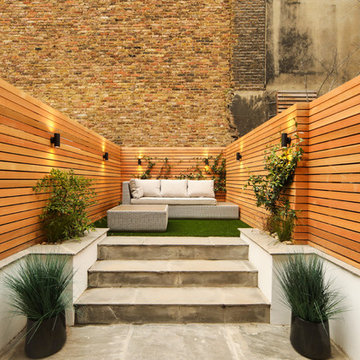Sortera efter:
Budget
Sortera efter:Populärt i dag
101 - 120 av 52 256 foton
Artikel 1 av 3
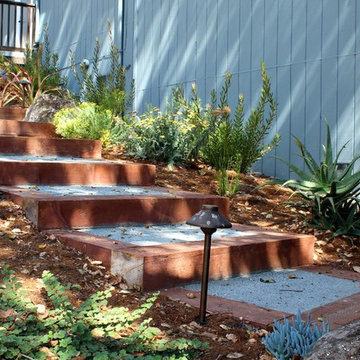
Railroad tie steps.
This active family needed to overhaul this large property but didn't know where to start. "It's like three acres of boring dirt and weeds", said my client. The steeply sloped property did indeed present unique challenges with ever-present voracious deer, the need for erosion control and bank stabilization, large areas that required planting while still considering water conservation, and the need for beautification and modernization to tie into the aesthetic of the newly renovated home. Concurrently, safety and access to all parts of the property were a consideration. Landscaping goals were accomplished through careful plant selection and judicious use of retaining walls in various styles throughout the property. Generous railroad tie steps were used on sloping side yards. The landscaped portions converge gracefully with the existing oak woodland. Children can play and hide in many fun spots, while my client's elderly grandmother can safely walk around.
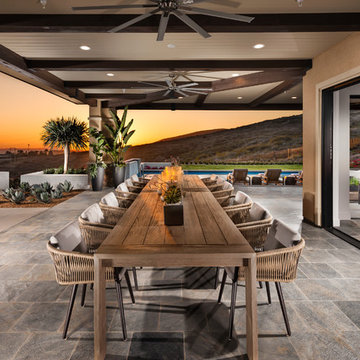
One Oak, Plan 5, Outdoor Patio
https://www.houzz.com/pro/chrismeyerphotography/chris-meyer-photography
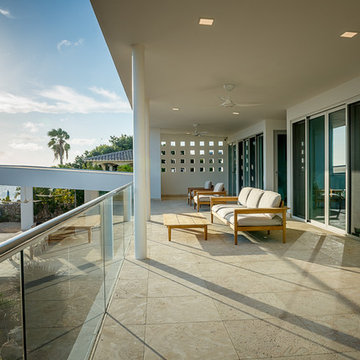
Second floor bedroom balcony
Inspiration för stora moderna balkonger, med takförlängning och räcke i glas
Inspiration för stora moderna balkonger, med takförlängning och räcke i glas
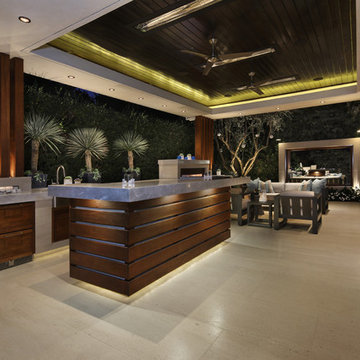
Landscape Design: AMS Landscape Design Studios, Inc. / Photography: Jeri Koegel
Exempel på en stor modern uteplats på baksidan av huset, med utekök, naturstensplattor och ett lusthus
Exempel på en stor modern uteplats på baksidan av huset, med utekök, naturstensplattor och ett lusthus

The deck functions as an additional ‘outdoor room’, extending the living areas out into this beautiful Canberra garden. We designed the deck around existing deciduous trees, maintaining the canopy and protecting the windows and deck from hot summer sun.
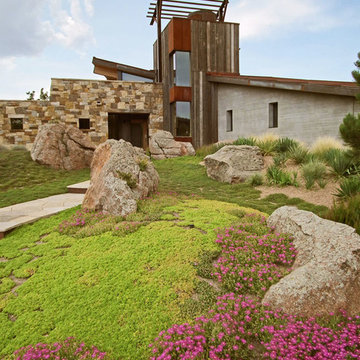
Michael Shopenn Photography
Inspiration för en mycket stor funkis trädgård framför huset, med en trädgårdsgång
Inspiration för en mycket stor funkis trädgård framför huset, med en trädgårdsgång
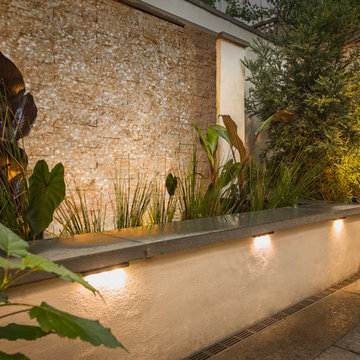
Idéer för att renovera en liten funkis uteplats på baksidan av huset, med en fontän, marksten i tegel och en pergola

Modern inredning av en stor uteplats på baksidan av huset, med kakelplattor, takförlängning och en eldstad

Located in Studio City's Wrightwood Estates, Levi Construction’s latest residency is a two-story mid-century modern home that was re-imagined and extensively remodeled with a designer’s eye for detail, beauty and function. Beautifully positioned on a 9,600-square-foot lot with approximately 3,000 square feet of perfectly-lighted interior space. The open floorplan includes a great room with vaulted ceilings, gorgeous chef’s kitchen featuring Viking appliances, a smart WiFi refrigerator, and high-tech, smart home technology throughout. There are a total of 5 bedrooms and 4 bathrooms. On the first floor there are three large bedrooms, three bathrooms and a maid’s room with separate entrance. A custom walk-in closet and amazing bathroom complete the master retreat. The second floor has another large bedroom and bathroom with gorgeous views to the valley. The backyard area is an entertainer’s dream featuring a grassy lawn, covered patio, outdoor kitchen, dining pavilion, seating area with contemporary fire pit and an elevated deck to enjoy the beautiful mountain view.
Project designed and built by
Levi Construction
http://www.leviconstruction.com/
Levi Construction is specialized in designing and building custom homes, room additions, and complete home remodels. Contact us today for a quote.
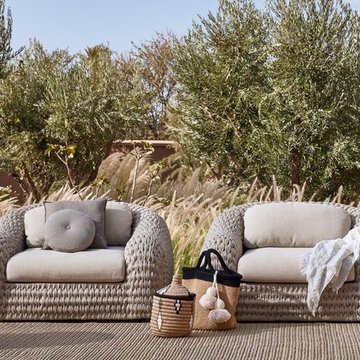
The gorgeous Kobo collection is a new release by Manutti for 2018.
Manutti are renowned for their excellent quality and beautiful designs and the Kobo Garden Armchair is no exception. With its soft curved lines and comfortable cushions, this armchair can be paired with its matching three seat sofa, to create a relaxing haven in your garden.
The Kobo collection is made using hand woven rope which rests upon a strong, invisible frame. The rope is available in two colours; anthracite or pepper. It comes with the seat, back and one scatter cushion as shown and there are four colour combinations available.
The comfortable cushions have outdoor, quick dry foam fillings and covers in a great choice of water resistant outdoor fabrics. The seams are welded as well as sewn, so if a drop of water does manage to get through it will drain away through the specially designed cushions.
Belgian company Manutti produce excellent quality contemporary outdoor furniture that looks like indoor furniture, but is actually completely weather proof and made with high tech materials.
For more information, including trade enquiries please call us on 020 7731 9540, or visit our London showroom to see samples.
https://www.gomodern.co.uk/store/manutti-garden-furniture/
https://www.gomodern.co.uk/store/
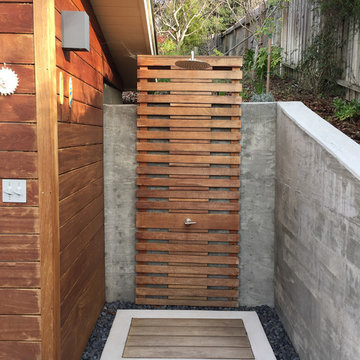
steines architecture
Inredning av en modern uteplats på baksidan av huset, med utedusch
Inredning av en modern uteplats på baksidan av huset, med utedusch

The Kipling house is a new addition to the Montrose neighborhood. Designed for a family of five, it allows for generous open family zones oriented to large glass walls facing the street and courtyard pool. The courtyard also creates a buffer between the master suite and the children's play and bedroom zones. The master suite echoes the first floor connection to the exterior, with large glass walls facing balconies to the courtyard and street. Fixed wood screens provide privacy on the first floor while a large sliding second floor panel allows the street balcony to exchange privacy control with the study. Material changes on the exterior articulate the zones of the house and negotiate structural loads.
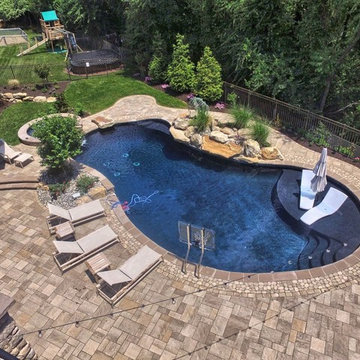
Inspiration för stora moderna njurformad pooler på baksidan av huset, med spabad och marksten i betong
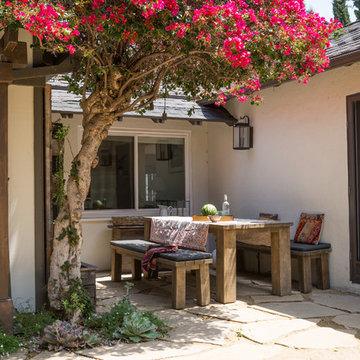
Rock outcroppings make a striking background for new lounge areas in this compact Los Angeles hillside garden. Working with the attributes of the site, we added native plants to drape over the stone, and converted hollowed stone planters into a firepit and water feature. New built-in seating and a cozy hammock complete the relaxing space, and dramatic lighting makes it come alive at night.
Photo by Martin Cox Photography.
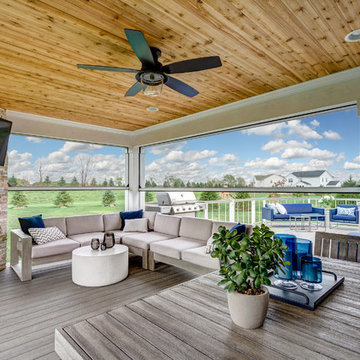
CA Robinson Photographic
Inredning av en modern stor terrass på baksidan av huset, med en öppen spis och takförlängning
Inredning av en modern stor terrass på baksidan av huset, med en öppen spis och takförlängning
52 256 foton på modernt brunt utomhusdesign
6







