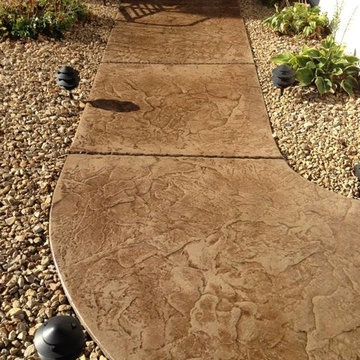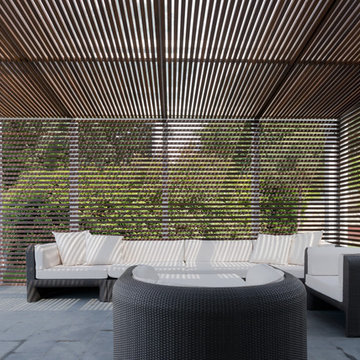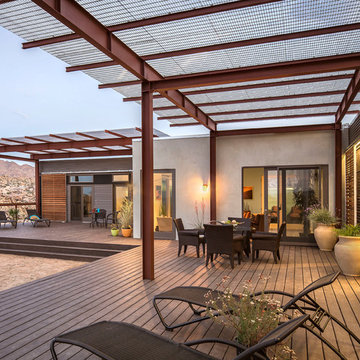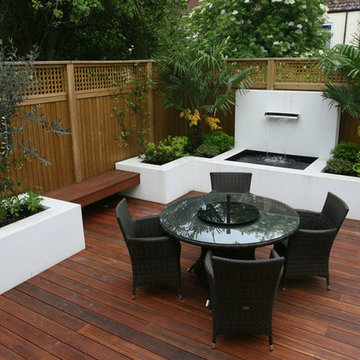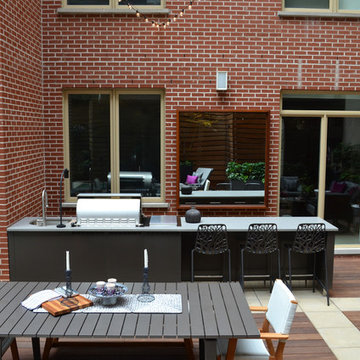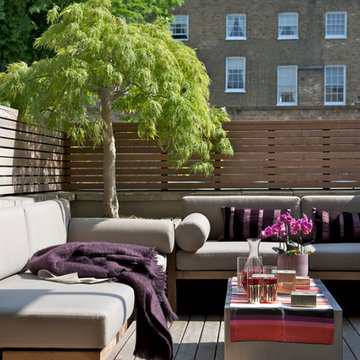Sortera efter:
Budget
Sortera efter:Populärt i dag
161 - 180 av 52 242 foton
Artikel 1 av 3
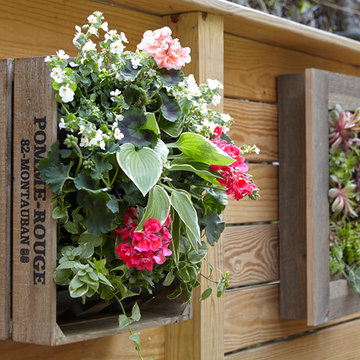
Megan Maloy www.meganmaloy.com
Idéer för att renovera en liten funkis bakgård i full sol, med en vertikal trädgård
Idéer för att renovera en liten funkis bakgård i full sol, med en vertikal trädgård
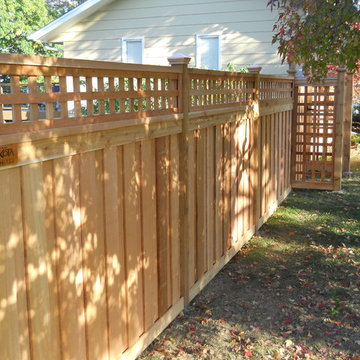
Lattice top fence designed & installed by Dakota Unlimited.
Bild på en mellanstor funkis bakgård
Bild på en mellanstor funkis bakgård

The pergola, above the uppermost horizontal 'strip' of cedar, is a bronze poly-carbonate, which allows light to come through, but which blocks UV rays and keeps out the rain.
It's also available in clear, and a few more colors.
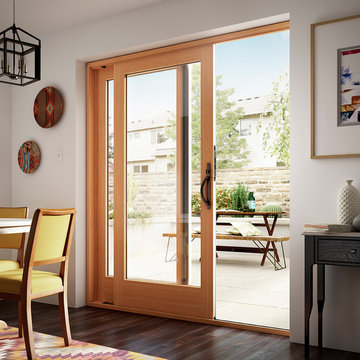
Milgard Essence fiberglass clad / wood interior sliding door.Lifetime warranty that includes accidental glass breakage.
Foto på en mellanstor funkis uteplats på baksidan av huset, med utekök och takförlängning
Foto på en mellanstor funkis uteplats på baksidan av huset, med utekök och takförlängning
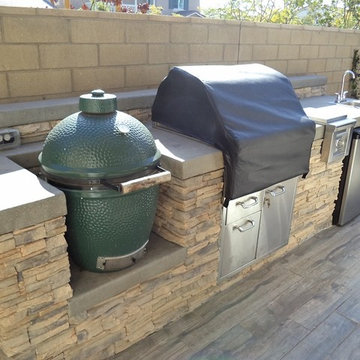
Contractor: California Coast Contracting
Modern inredning av en uteplats på baksidan av huset, med utekök och kakelplattor
Modern inredning av en uteplats på baksidan av huset, med utekök och kakelplattor
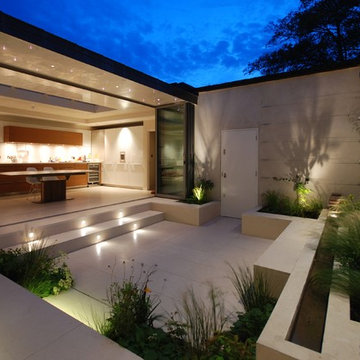
Charlotte Rowe Garden Design. The new high-spec kitchen with limestone flooring opens out seamlessly on to the courtyard. Around the water rill are raised beds and bench seating, playing with the change in levels, all clad in the same pale limestone.
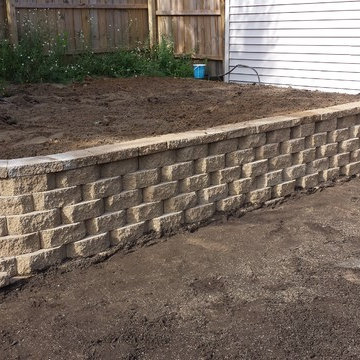
Another photo of the completed project. Now the family can start planning for there patio!
Inspiration för en liten funkis bakgård i delvis sol, med en stödmur
Inspiration för en liten funkis bakgård i delvis sol, med en stödmur
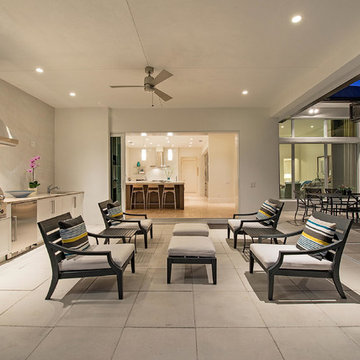
Modern inredning av en stor uteplats på baksidan av huset, med utekök, marksten i betong och takförlängning
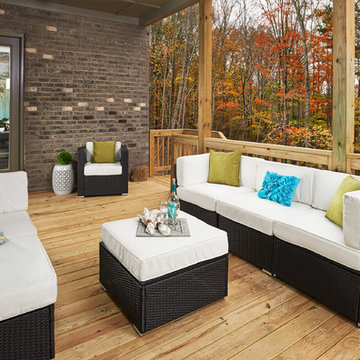
Outdoor covered seating area
Idéer för att renovera en mellanstor funkis terrass på baksidan av huset, med takförlängning
Idéer för att renovera en mellanstor funkis terrass på baksidan av huset, med takförlängning
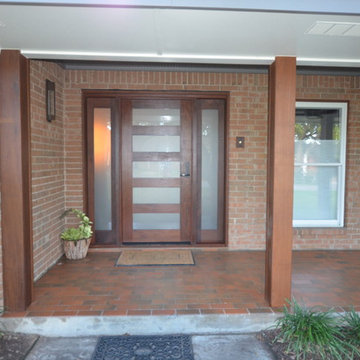
-IPE columns and door. Clear sealed.
-Frosted glass.
-Light: Hubbardton Forge. Model #306403 Axis Medium Outdoor Sconce. 15 Opaque bronze finish.
Steve Reitz Company, Inc.
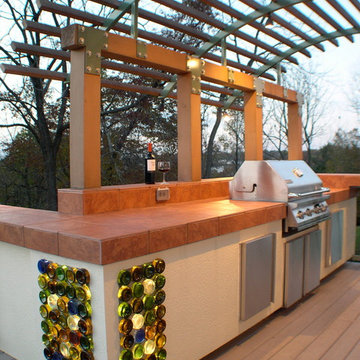
This home was a typical Toll Brothers contemporary from the early ‘90’s. The exterior had reached the end of its life, with decayed cedar siding and a deteriorated roof. Greg & Tamara decided to use this opportunity to radically remake their home - to update its modern appeal and set it apart from any other suburban tract house. Spring Creek Design created a new deck, new siding design, entryways and sculptural landscaping for the home.
Design Criteria:
- Replace siding and give the home a bold, modern look.
- Update the home’s landscaping with a spare modernism.
- Add a new deck with an outdoor kitchen.
Special Features:
- Bold new exterior features fiber-cement panels and siding.
-Three different colors are used to clearly define the shapes of the home.
- Cantilevered concrete entryways features “floating” concrete slab landings.
- Azek deck with tempered glass railings.
- Custom wine-bottle light fixtures adorn the outdoor kitchen.
- Massive planting boxes of Cor-Ten steel form the basis of a low-maintenance, dramatic landscape.
- Custom-fabricated square gutters and downspouts compliment the linearity of the home’s design.
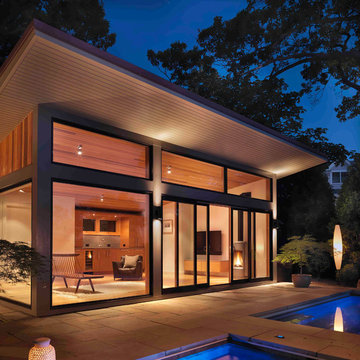
Beautiful shot of this pool house at night. Architecture by Flavin Architects LLC
Idéer för att renovera en mellanstor funkis rektangulär baddamm på baksidan av huset, med poolhus
Idéer för att renovera en mellanstor funkis rektangulär baddamm på baksidan av huset, med poolhus
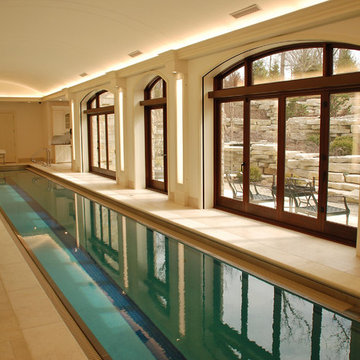
Request Free Quote
This indoor lap swimming pool measures 8'0' x 75'0", and is outfitted with an automatic swimming pool safety cover. What really makes this pool unque is the perimeter recircuation system. The gutter, which is a commercial competition gutter simliar to olympic and collegiate-level swim meet pools, has three chambers that are gravity fed with pool surge. The lowest chamber has a pump that automatically returns the swimmer surge to the pool, which has the effect of maintaining quiescence for lap swimming. This will prevent splash back from the sides, as well as maintaining the fastest surface available. This space also features a 7'0" x 8'0" hot tub at deck level, to warm up the swimmers and to help them get their muscles loose after a strenuous workout. The pool and spa coping are Valder's Wisconsin Limestone. The pool pumps are both variable-speed, and the pool is heated partially by utilizing a geothermal system. At the far end of this lap swimmer's dream is a Quickset (Removable) starting platform. Indoor space designed by Benvenuti and Stein. Photos by Geno Benvenuti
52 242 foton på modernt brunt utomhusdesign
9






