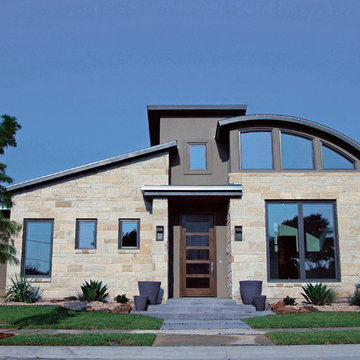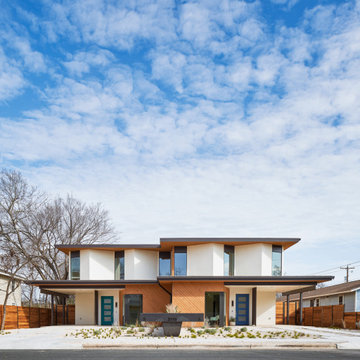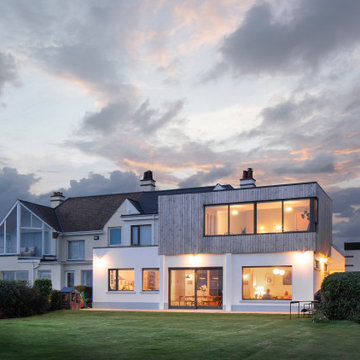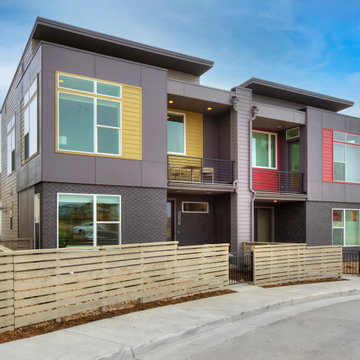2 036 foton på modernt flerfamiljshus
Sortera efter:
Budget
Sortera efter:Populärt i dag
221 - 240 av 2 036 foton
Artikel 1 av 3
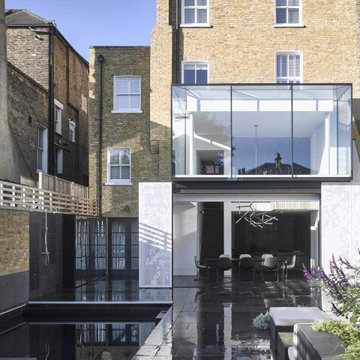
Idéer för ett stort modernt brunt flerfamiljshus, med tegel, sadeltak och tak med takplattor
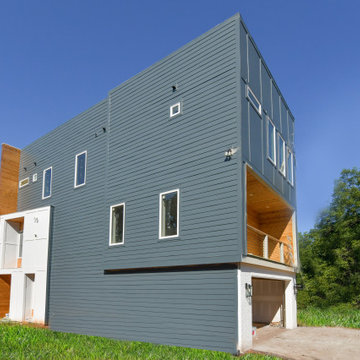
Foto på ett stort funkis flerfärgat flerfamiljshus, med blandad fasad och platt tak
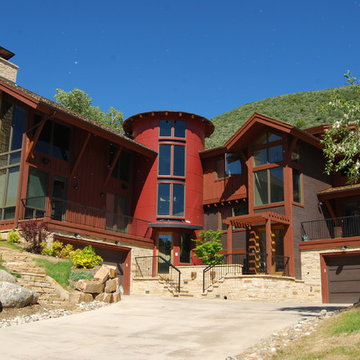
A custom duplex residence in the Vail Valley of Colorado. The main effort was to "soften" the symmetry often found in duplexes while maintaining their own identity. Many have looked at this home and not even known it is a duplex.
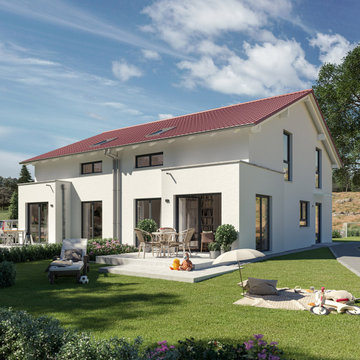
Die einzelnen Varianten des Doppelhauses SOLUTION 124 sind jede für sich ein echter Hingucker. Variante 3 beeindruckt von außen insbesondere durch die verglasten, kubischen Eck-Erker. Im Inneren glänzt dieses fantastische Doppelhaus durch seinen clever gestalteten Grundriss, der die schmale Grundfläche des Hauses perfekt ausnutzt. Alle 124er funktionieren mit Technikraum statt Keller und bieten Raum für drei- bis vierköpfige Familien. Neben Grundrissentwürfen mit klassischer Diele gibt es hier auch supermoderne Versionen, bei denen man ins Haus und dann direkt in die Küche kommt, die das kommunikative Zentrum im Erdgeschoss bildet. Ruhiger geht es dann im oberen Geschoss zu. Hier ist Privatsphäre angesagt! So geht Wohnen im Doppel – auch in der Stadt.
Foto: SOLUTION 124 L V3
© Living Haus 2023
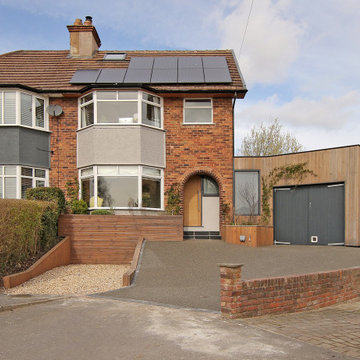
A 20th-century semi-detached home reworked to a contemporary self-build.
Idéer för mellanstora funkis flerfärgade hus, med tre eller fler plan och tak i mixade material
Idéer för mellanstora funkis flerfärgade hus, med tre eller fler plan och tak i mixade material
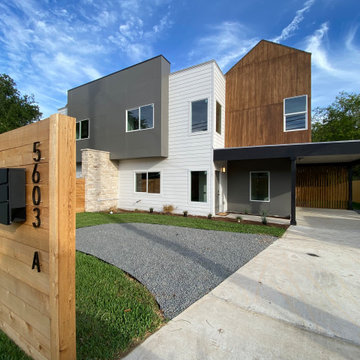
Idéer för att renovera ett funkis flerfamiljshus, med två våningar, blandad fasad, sadeltak och tak i mixade material
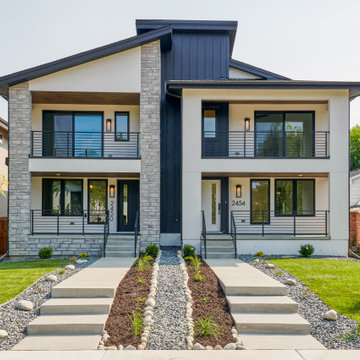
Exempel på ett mellanstort modernt vitt flerfamiljshus, med två våningar, stuckatur, pulpettak och tak i shingel

Richard Chivers www.richard chivers photography
A project in Chichester city centre to extend and improve the living and bedroom space of an end of terrace home in the conservation area.
The attic conversion has been upgraded creating a master bedroom with ensuite bathroom. A new kitchen is housed inside the single storey extension, with zinc cladding and responsive skylights
The brick and flint boundary wall has been sensitively restored and enhances the contemporary feel of the extension.
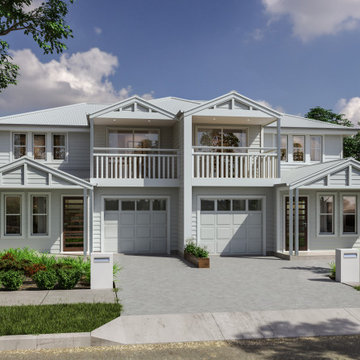
Beautiful 3 bedroom Hamptons Dual Occupancy (Duplex) with torrens title sub division at Wollongong
Idéer för mellanstora funkis vita hus, med två våningar, valmat tak och tak i metall
Idéer för mellanstora funkis vita hus, med två våningar, valmat tak och tak i metall

Foto: Katja Velmans
Foto på ett mellanstort funkis vitt flerfamiljshus, med sadeltak, två våningar, stuckatur och tak med takplattor
Foto på ett mellanstort funkis vitt flerfamiljshus, med sadeltak, två våningar, stuckatur och tak med takplattor
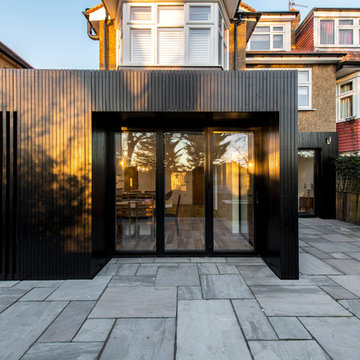
This black stained timber box was designed as an extension to an existing pebble dash dwelling in Harrow.
The house is in a conservation area and our proposal compliments the existing dwelling through a contrasting but neutral dark finish.
The planning department responded well to our approach which took inspiration from the highly wooded gardens surrounding the dwelling. The dark and textured stained larch provides a sensitive addition to the saturated pebble dash and provides the contemporary addition the client was seeking.
Hit and miss timber cladding breaks the black planes and provides solar shading to the South Facing glass, as well as enhanced privacy levels.
The interior was completely refurbished as part of the works to create a completely open plan arrangement at ground floor level.
A 2 metre wide sliding wall was included to offer separation between the living room and the open plan kitchen if so desired.
Darryl Snow Photography
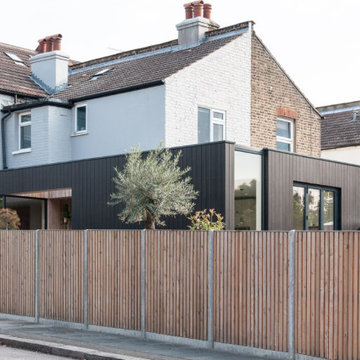
Rear and Side Facade with concrete built in seating and stairs
Idéer för ett mellanstort modernt svart hus, med allt i ett plan, platt tak och tak i mixade material
Idéer för ett mellanstort modernt svart hus, med allt i ett plan, platt tak och tak i mixade material
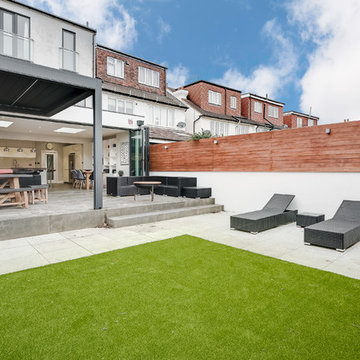
The bifold doors on the rear elevation blend the garden living space seamlessly with the open plan kitchen and family room.
Inspiration för mellanstora moderna flerfamiljshus, med tre eller fler plan, stuckatur, platt tak och tak i mixade material
Inspiration för mellanstora moderna flerfamiljshus, med tre eller fler plan, stuckatur, platt tak och tak i mixade material

The accent is of 6” STK Channeled rustic cedar. The outside corners are Xtreme corners from Tamlyn. Soffits are tongue and groove 1x4 tight knot cedar with a black continous vent.
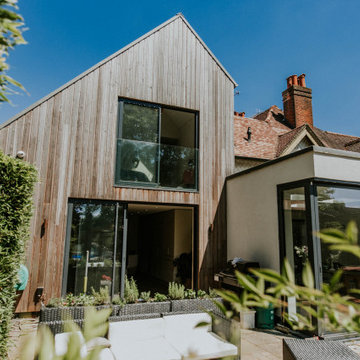
Surrey Family home rear extension with Siberian larch wood cladding.
Idéer för ett stort modernt beige hus, med två våningar, sadeltak och tak i mixade material
Idéer för ett stort modernt beige hus, med två våningar, sadeltak och tak i mixade material
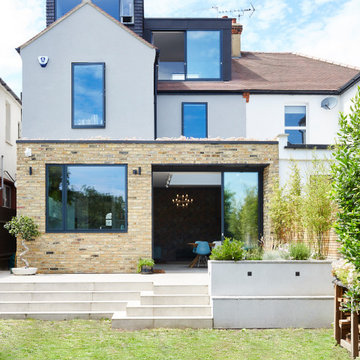
Exempel på ett stort modernt flerfärgat flerfamiljshus, med tre eller fler plan och blandad fasad
2 036 foton på modernt flerfamiljshus
12
