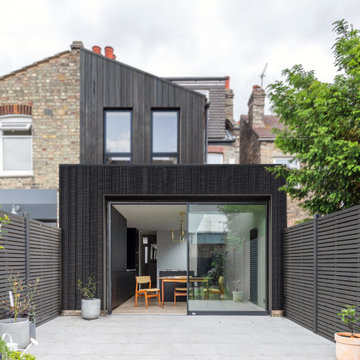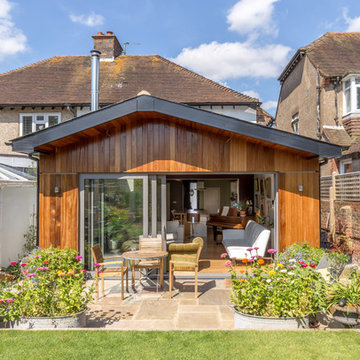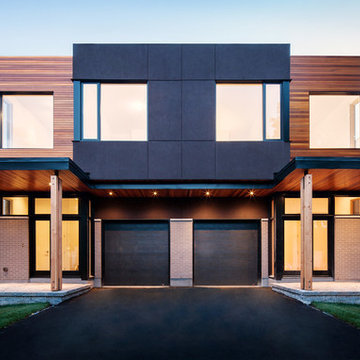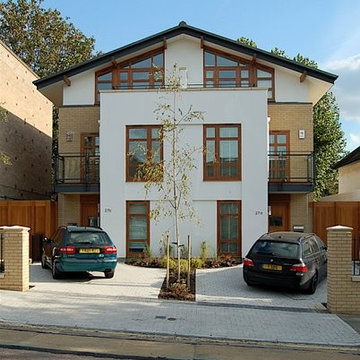2 025 foton på modernt flerfamiljshus
Sortera efter:
Budget
Sortera efter:Populärt i dag
141 - 160 av 2 025 foton
Artikel 1 av 3

Bild på ett mellanstort funkis svart hus, med tre eller fler plan, sadeltak och tak i metall
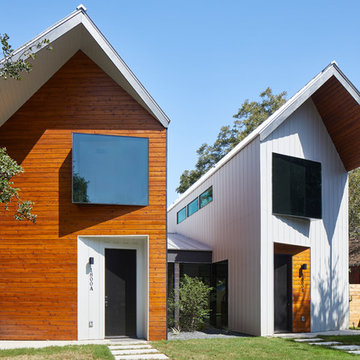
Idéer för att renovera ett funkis vitt flerfamiljshus, med två våningar och sadeltak
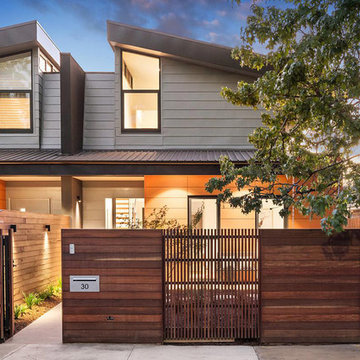
Photo: Kay & Burton
Foto på ett stort funkis flerfärgat flerfamiljshus, med två våningar, blandad fasad, halvvalmat sadeltak och tak i metall
Foto på ett stort funkis flerfärgat flerfamiljshus, med två våningar, blandad fasad, halvvalmat sadeltak och tak i metall
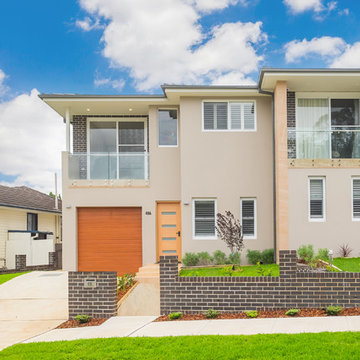
Idéer för funkis flerfärgade flerfamiljshus, med två våningar, tegel, valmat tak och tak med takplattor
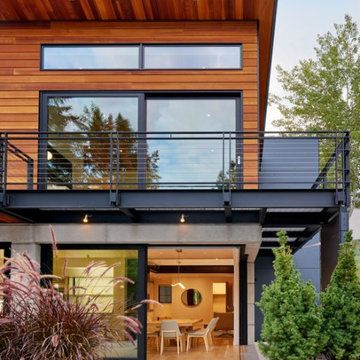
When our Boulder studio was tasked with furnishing this home, we went all out to create a gorgeous space for our clients. We decorated the bedroom with an in-stock bed, nightstand, and beautiful bedding. An original painting by an LA artist elevates the vibe and pulls the color palette together. The fireside sitting area of this home features a lovely lounge chair, and the limestone and blackened steel fireplace create a sophisticated vibe. A thick shag rug pulls the entire space together.
In the dining area, we used a light oak table and custom-designed complements. This light-filled corner engages easily with the greenery outside through large lift-and-slide doors. A stylish powder room with beautiful blue tiles adds a pop of freshness.
---
Joe McGuire Design is an Aspen and Boulder interior design firm bringing a uniquely holistic approach to home interiors since 2005.
For more about Joe McGuire Design, see here: https://www.joemcguiredesign.com/
To learn more about this project, see here:
https://www.joemcguiredesign.com/aspen-west-end
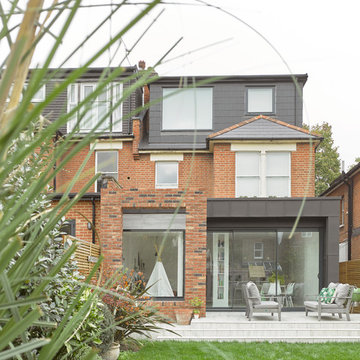
Many thanks Siobhan Doran for taking the pictures.
Foto på ett mellanstort funkis flerfamiljshus, med tre eller fler plan
Foto på ett mellanstort funkis flerfamiljshus, med tre eller fler plan
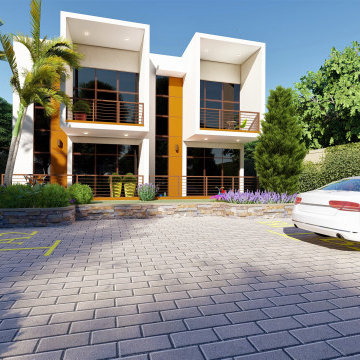
This proposed twin house project is cool, stylish, clean and sleek. It sits comfortably on a 100 x 50 feet lot in the bustling young couples/ new family Naalya suburb.
This lovely residence design allowed us to use limited geometric shapes to present the look of a charming and sophisticated blend of minimalism and functionality. The open space premises is repeated all though the house allowing us to provide great extras like a floating staircase.
https://youtu.be/897LKuzpK3A
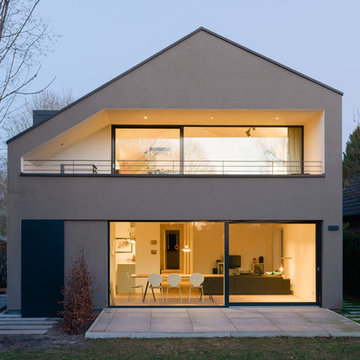
Kay Riechers
Idéer för att renovera ett stort funkis brunt flerfamiljshus, med två våningar, stuckatur, sadeltak och tak med takplattor
Idéer för att renovera ett stort funkis brunt flerfamiljshus, med två våningar, stuckatur, sadeltak och tak med takplattor
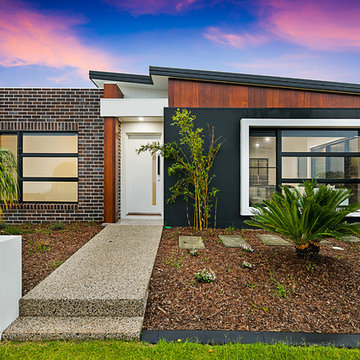
Statik Illusions
Idéer för att renovera ett funkis flerfamiljshus, med allt i ett plan, tegel, platt tak och tak i metall
Idéer för att renovera ett funkis flerfamiljshus, med allt i ett plan, tegel, platt tak och tak i metall
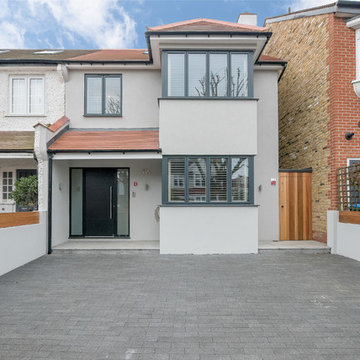
The bifold doors on the rear elevation blend the garden living space seamlessly with the open plan kitchen and family room.
Modern inredning av ett mellanstort flerfamiljshus, med tre eller fler plan, stuckatur, platt tak och tak i mixade material
Modern inredning av ett mellanstort flerfamiljshus, med tre eller fler plan, stuckatur, platt tak och tak i mixade material

An exterior picture form our recently complete single storey extension in Bedford, Bedfordshire.
This double-hipped lean to style with roof windows, downlighters and bifold doors make the perfect combination for open plan living in the brightest way.
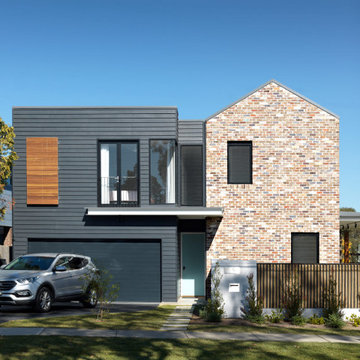
Corner lot dual occupancy - a mix of old and new in both form and material.
Foto på ett stort funkis flerfärgat flerfamiljshus, med två våningar, tegel, sadeltak och tak i metall
Foto på ett stort funkis flerfärgat flerfamiljshus, med två våningar, tegel, sadeltak och tak i metall
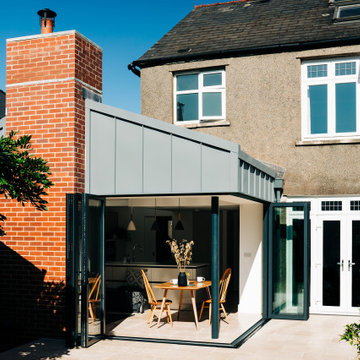
Cwtch House by ALT-Architecture, Cardiff. Kitchen extension viewed from garden. Red brick chimney, Grey/zinc metal cladding, dark grey aluminium corner opening bifold doors, natural stone patio.
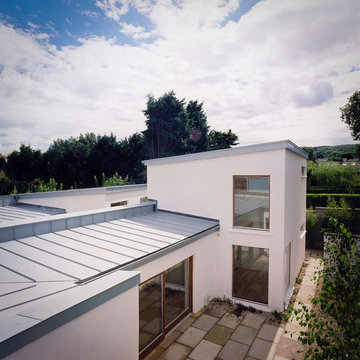
Foto på ett funkis vitt flerfamiljshus, med två våningar, stuckatur, sadeltak och tak i metall
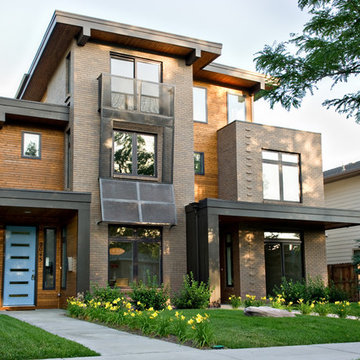
Tony Gallagher Photography
Exempel på ett modernt flerfamiljshus, med tegel
Exempel på ett modernt flerfamiljshus, med tegel
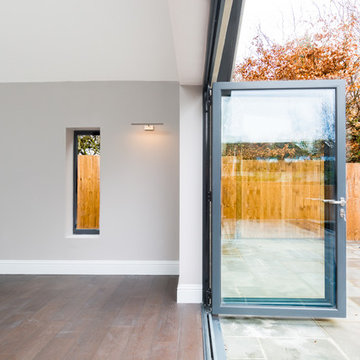
Photo Credit: Jeremy Banks
Inredning av ett modernt mellanstort beige flerfamiljshus, med allt i ett plan, stuckatur, sadeltak och tak med takplattor
Inredning av ett modernt mellanstort beige flerfamiljshus, med allt i ett plan, stuckatur, sadeltak och tak med takplattor
2 025 foton på modernt flerfamiljshus
8
