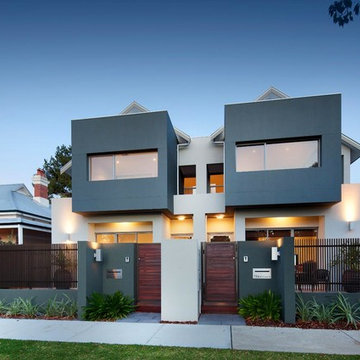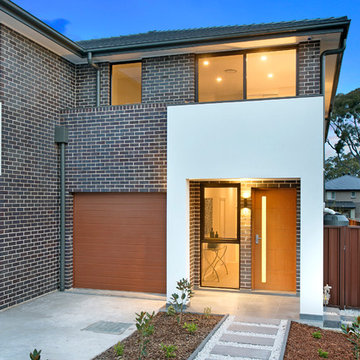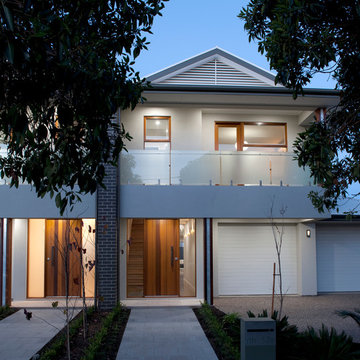2 020 foton på modernt flerfamiljshus
Sortera efter:
Budget
Sortera efter:Populärt i dag
161 - 180 av 2 020 foton
Artikel 1 av 3
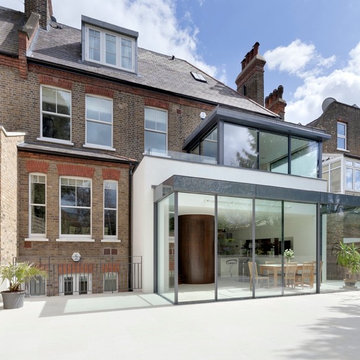
The extension, situated half a level beneath the main living floors, provides the addition space required for a large modern kitchen/dining area at the lower level and a 'media room' above. It also generally connects the house with the re-landscaped garden and terrace.
Photography: Bruce Hemming
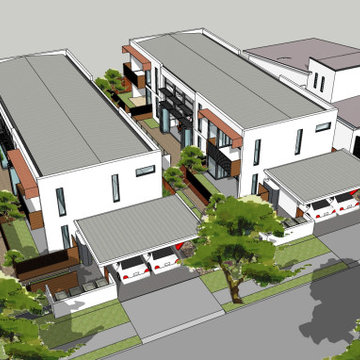
Aerial view showing how two COHO developments would relate to each other and adjoining houses. Carparking is located at street protected by a carport and to provide level access to the entry. Note that the building footprint is only 50% of each site. This leaves the remainder for landscape, alfresco area, food gardens, water tanks and swimming pool
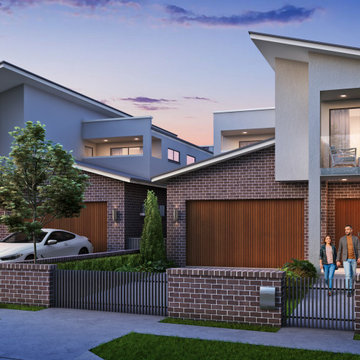
Idéer för att renovera ett mellanstort funkis flerfärgat flerfamiljshus, med två våningar, tegel, platt tak och tak i metall
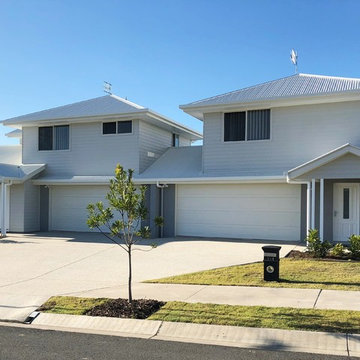
A refreshing take on the traditional duplex. Light greys and white perfectly compliment the cladding on this coastal duplex.
Inspiration för moderna grå flerfamiljshus, med två våningar, blandad fasad, valmat tak och tak i metall
Inspiration för moderna grå flerfamiljshus, med två våningar, blandad fasad, valmat tak och tak i metall
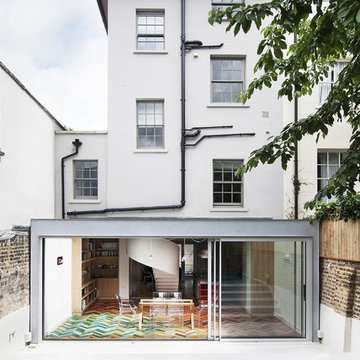
Lyndon Douglas
Modern inredning av ett stort grått flerfamiljshus, med tre eller fler plan, stuckatur, platt tak och tak i mixade material
Modern inredning av ett stort grått flerfamiljshus, med tre eller fler plan, stuckatur, platt tak och tak i mixade material
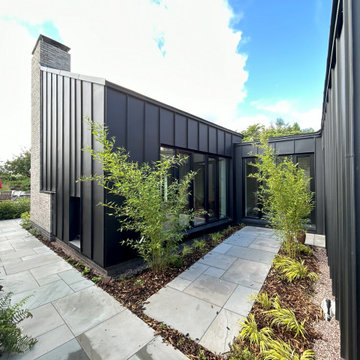
Idéer för att renovera ett mellanstort funkis flerfamiljshus, med två våningar, metallfasad och tak i metall
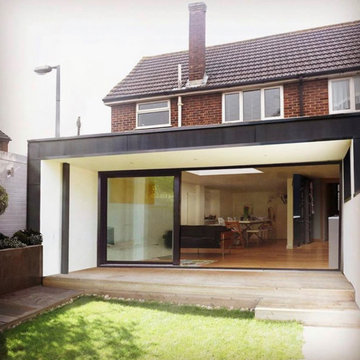
Modern inredning av ett litet svart flerfamiljshus, med allt i ett plan, metallfasad och platt tak
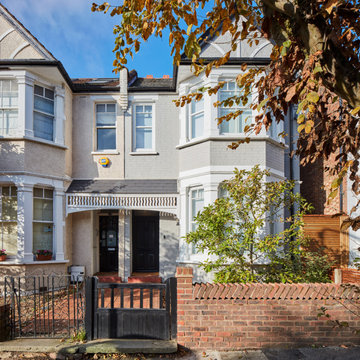
Front entrance
Modern inredning av ett stort grått flerfamiljshus, med tre eller fler plan, sadeltak och tak med takplattor
Modern inredning av ett stort grått flerfamiljshus, med tre eller fler plan, sadeltak och tak med takplattor
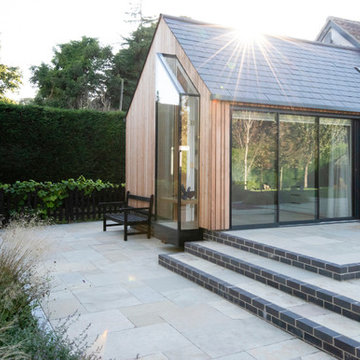
Weathered larch extension with frameless 'fishtank' window and Maxlight sliding doors.
Photo by Anthony Cullen.
Inspiration för ett funkis hus, med sadeltak och tak med takplattor
Inspiration för ett funkis hus, med sadeltak och tak med takplattor
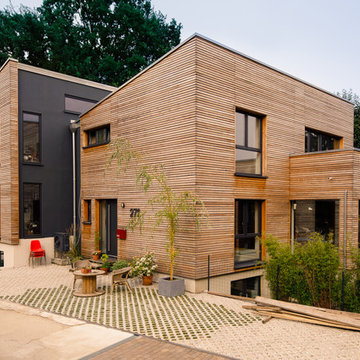
Im Laufe der Zeit wird die Holzfassade des Doppelhauses in Düsseldorf durch Witterung und Sonneneinwirkung eine Patina erhalten und auf natürlichem Wege altern.
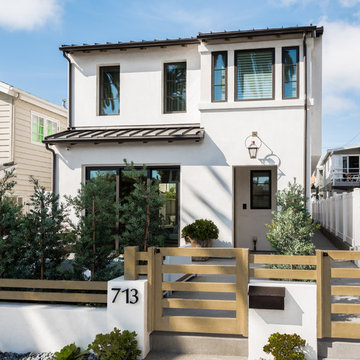
Idéer för ett mellanstort modernt vitt flerfamiljshus, med två våningar, stuckatur, platt tak och tak i metall

Extension and refurbishment of a semi-detached house in Hern Hill.
Extensions are modern using modern materials whilst being respectful to the original house and surrounding fabric.
Views to the treetops beyond draw occupants from the entrance, through the house and down to the double height kitchen at garden level.
From the playroom window seat on the upper level, children (and adults) can climb onto a play-net suspended over the dining table.
The mezzanine library structure hangs from the roof apex with steel structure exposed, a place to relax or work with garden views and light. More on this - the built-in library joinery becomes part of the architecture as a storage wall and transforms into a gorgeous place to work looking out to the trees. There is also a sofa under large skylights to chill and read.
The kitchen and dining space has a Z-shaped double height space running through it with a full height pantry storage wall, large window seat and exposed brickwork running from inside to outside. The windows have slim frames and also stack fully for a fully indoor outdoor feel.
A holistic retrofit of the house provides a full thermal upgrade and passive stack ventilation throughout. The floor area of the house was doubled from 115m2 to 230m2 as part of the full house refurbishment and extension project.
A huge master bathroom is achieved with a freestanding bath, double sink, double shower and fantastic views without being overlooked.
The master bedroom has a walk-in wardrobe room with its own window.
The children's bathroom is fun with under the sea wallpaper as well as a separate shower and eaves bath tub under the skylight making great use of the eaves space.
The loft extension makes maximum use of the eaves to create two double bedrooms, an additional single eaves guest room / study and the eaves family bathroom.
5 bedrooms upstairs.
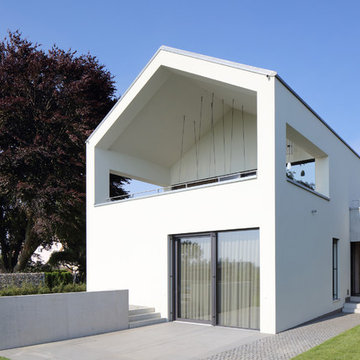
Bild på ett stort funkis vitt flerfamiljshus, med två våningar, sadeltak, tak med takplattor och stuckatur
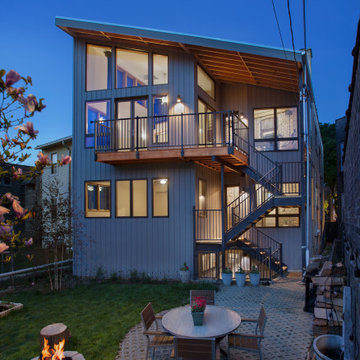
View highlights the new rear porch featuring a cantilevered second floor balcony and shared stairwell leading to the rear yard. Photo by David Seide - Defined Space Photography.
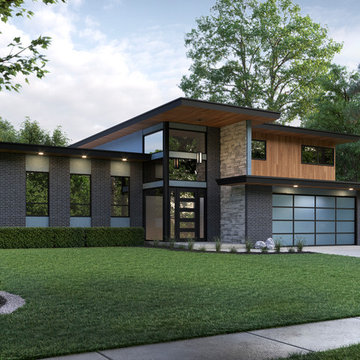
Idéer för ett stort modernt grått flerfamiljshus, med två våningar, blandad fasad och platt tak
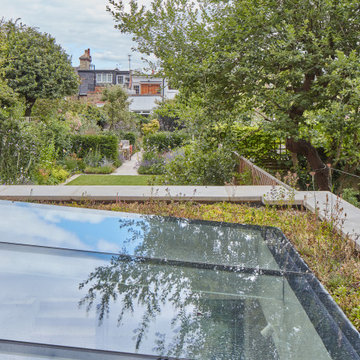
The new extension included a big rooflight almost taking the whole space of the roof. A Wildflower roof edge was included to soften the impact of the new extension and allow for views form the formal dining room at first floor.
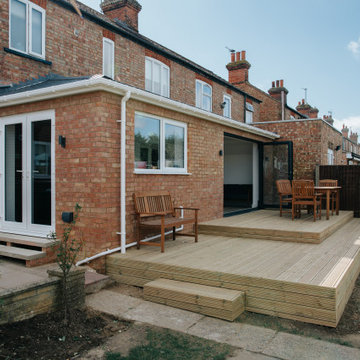
An exterior picture form our recently complete single storey extension in Bedford, Bedfordshire.
This double-hipped lean to style with roof windows, downlighters and bifold doors make the perfect combination for open plan living in the brightest way.
2 020 foton på modernt flerfamiljshus
9
