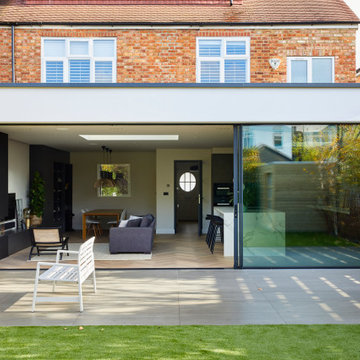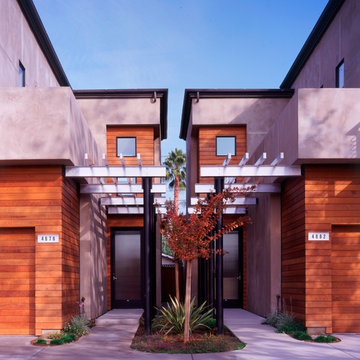2 025 foton på modernt flerfamiljshus
Sortera efter:
Budget
Sortera efter:Populärt i dag
41 - 60 av 2 025 foton
Artikel 1 av 3

Foto på ett litet funkis vitt flerfamiljshus, med två våningar, tegel, sadeltak och tak i metall

Bild på ett stort funkis grått flerfamiljshus, med två våningar, stuckatur, platt tak och tak i metall
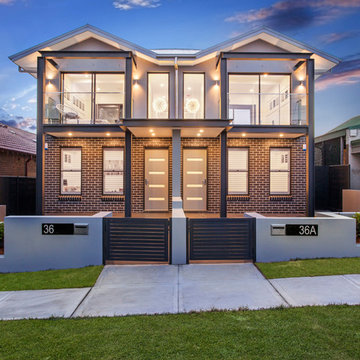
Inredning av ett modernt mellanstort grått flerfamiljshus, med två våningar, tegel och tak i metall
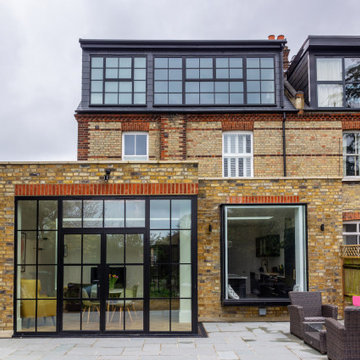
ground floor extension and loft conversion
Modern inredning av ett mellanstort flerfamiljshus, med två våningar, tegel och tak med takplattor
Modern inredning av ett mellanstort flerfamiljshus, med två våningar, tegel och tak med takplattor

Contemporary minimalist extension and refurb in Barnes, A bright open space with direct views to the garden. The modern sleek kitchen by Poliform complements the minimalist rigour of the grid, aligning perfectly with the Crittall windows and Vario roof lights. A small reading room projects towards the garden, with a glazed oriel floating window seat and a frameless glass roof, providing maximum light and the feeling of being 'in' the garden.

Rear garden view of ground floor / basement extension
Exempel på ett stort modernt gult flerfamiljshus, med tegel, sadeltak och tak i mixade material
Exempel på ett stort modernt gult flerfamiljshus, med tegel, sadeltak och tak i mixade material

The project sets out to remodel of a large semi-detached Victorian villa, built approximately between 1885 and 1911 in West Dulwich, for a family who needed to rationalize their long neglected house to transform it into a sequence of suggestive spaces culminating with the large garden.
The large extension at the back of the property as built without Planning Permission and under the framework of the Permitted Development.
The restricted choice of materials available, set out in the Permitted Development Order, does not constitute a limitation. On the contrary, the design of the façades becomes an exercise in the composition of only two ingredients, brick and steel, which come together to decorate the fabric of the building and create features that are expressed externally and internally.
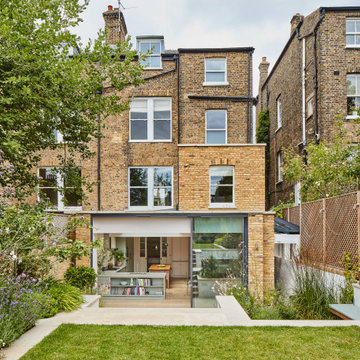
Big sliding doors integrate the inside and outside of the house. The nice small framed aluminium doors are as high as the extension.
Idéer för stora funkis beige flerfamiljshus, med allt i ett plan, tegel, platt tak och levande tak
Idéer för stora funkis beige flerfamiljshus, med allt i ett plan, tegel, platt tak och levande tak
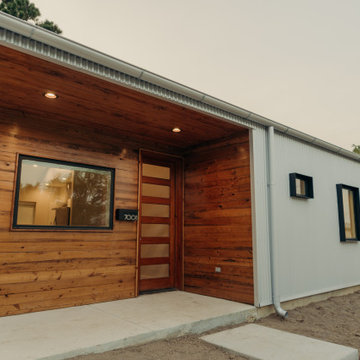
Entry of the "Primordial House", a modern duplex by DVW
Modern inredning av ett litet grått hus, med allt i ett plan, sadeltak och tak i metall
Modern inredning av ett litet grått hus, med allt i ett plan, sadeltak och tak i metall

Idéer för att renovera ett mellanstort funkis vitt flerfamiljshus, med två våningar, stuckatur, sadeltak och tak med takplattor

Henrietta Garden
Foto på ett mellanstort funkis beige flerfamiljshus, med tre eller fler plan, tegel och platt tak
Foto på ett mellanstort funkis beige flerfamiljshus, med tre eller fler plan, tegel och platt tak

Bild på ett mellanstort funkis grått flerfamiljshus, med två våningar, fiberplattor i betong och tak i shingel

Josh Hill Photography
Bild på ett funkis flerfärgat flerfamiljshus, med två våningar, blandad fasad och platt tak
Bild på ett funkis flerfärgat flerfamiljshus, med två våningar, blandad fasad och platt tak

We recently had the opportunity to collaborate with Suresh Kannan to design a modern, contemporary façade for his new residence in Madurai. Though Suresh currently works as a busy bank manager in Trichy, he is building a new home in his hometown of Madurai.
Suresh wanted a clean, modern design that would reflect his family's contemporary sensibilities. He reached out to our team at Dwellist Architecture, one of the top architectural firms in Madurai, to craft a sleek, elegant exterior elevation.
Over several in-depth consultations, we gained an understanding of Suresh's affinity for modern aesthetics and a muted color palette. Keeping his preferences in mind, our architects developed concepts featuring wood, white, and gray tones with clean lines and large windows.
Suresh was thrilled with the outcome of the design our team delivered.
At Dwellist Architecture, we specialize in creating facades that capture the essence of our clients' unique sensibilities. To learn more about our architectural services, reach out today.
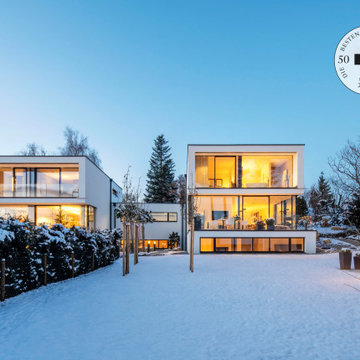
Idéer för funkis vita flerfamiljshus, med tre eller fler plan, stuckatur och tak i metall

Idéer för ett mellanstort modernt flerfamiljshus, med två våningar, blandad fasad, sadeltak och tak i mixade material
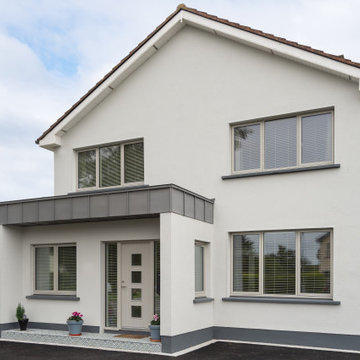
Casement windows & timber entrance door with a silky grey(RAL 7044) exterior finish on a semi-detached home.
Bild på ett mellanstort funkis grått hus, med allt i ett plan och sadeltak
Bild på ett mellanstort funkis grått hus, med allt i ett plan och sadeltak
2 025 foton på modernt flerfamiljshus
3

