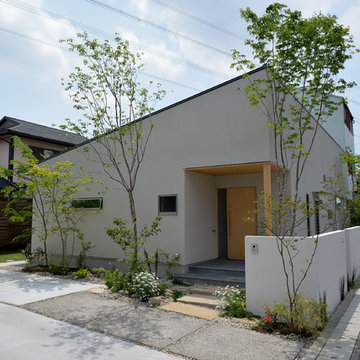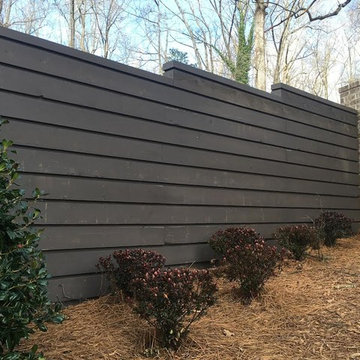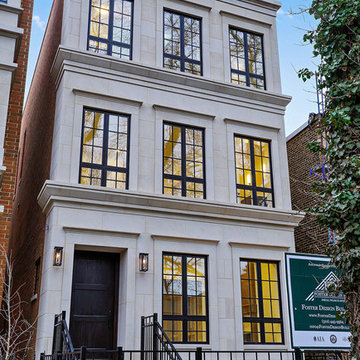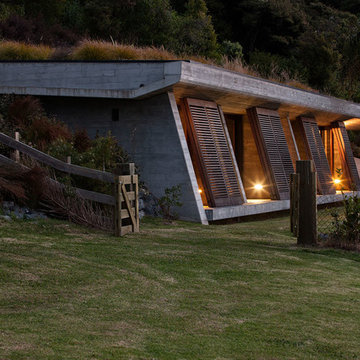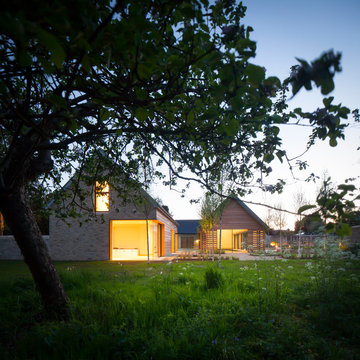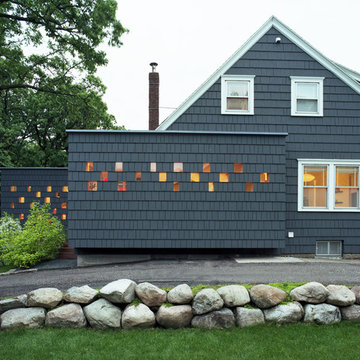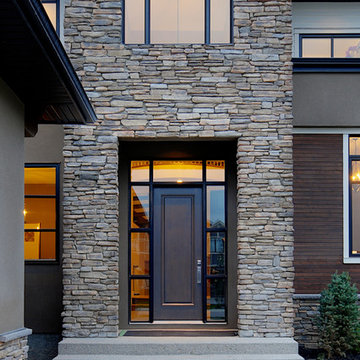19 456 foton på modernt grått hus
Sortera efter:
Budget
Sortera efter:Populärt i dag
141 - 160 av 19 456 foton
Artikel 1 av 3
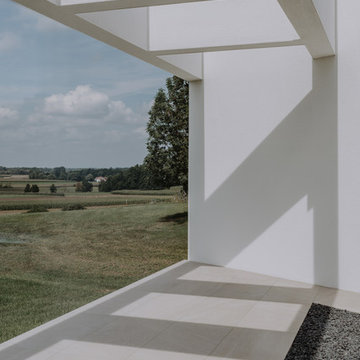
Inspiration för stora moderna vita hus, med två våningar, stuckatur, pulpettak och tak i metall

Introducing Our Latest Masterpiece – The Hideaway Retreat - 7 Locke Crescent East Fremantle
Open Times- see our website
When it comes to seeing potential in a building project there are few specialists more adept at putting it all together than Andre and the team at Empire Building Company.
We invite you to come on in and view just what attention to detail looks like.
During a visit we can outline for you why we selected this block of land, our response to it from a design perspective and the completed outcome a double storey elegantly crafted residence focussing on the likely occupiers needs and lifestyle.
In today’s market place the more flexible a home is in form and function the more desirable it will be to live in. This has the dual effect of enhancing lifestyle for its occupants and making the home desirable to a broad market at time of sale and in so doing preserving value.
“From the street the home has a bold presence. Once you step inside, the interior has been designed to have a calming retreat feel to accommodate a modern family, executive or retiring couple or even a family considering having their ageing parents move in.” Andre Malecky
A hallmark of this home, not uncommon when developing in a residential infill location is the clever integration of engineering solutions to the home’s construction. At Empire we revel in this type of construction and design challenged situations and we go to extraordinary lengths to get the solution that best fits budget, timeliness and living amenity. In this home our solution was to employ a two-level strategic geometric design with a specifically engineered cantilevered roof that provides essential amenity but serves to accentuate the façade.
Whilst the best solution for this home was to demolish and build brand new, this is not always the case. At Empire we have extensive experience is working with clients in renovating their existing home and transforming it into their dream home.
This home was strategically positioned to maximise available views, northern exposure and natural light into the residence. Energy Efficiency has been considered for the end user by introduction of double-glazed windows, Velux roof window, insulated roof panels, ceiling and wall insulation, solar panels and even comes with a 3Ph electric car charge point in the opulently tiled garage. Some of the latest user-friendly automation, electronics and appliances will also make the living experience very satisfying.
We invite you to view our latest show home and to discuss with us your current living challenges and aspirations. Being a custom boutique builder, we assess your situation, the block, the current structure and look for ways to maximise the full potential of the location, topography and design brief.
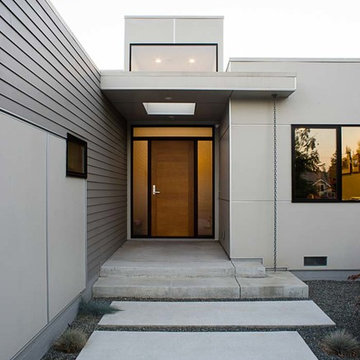
Inspiration för ett mellanstort funkis grått hus, med allt i ett plan, blandad fasad och platt tak

Photography by Lucas Henning.
Foto på ett litet funkis grått hus, med allt i ett plan, pulpettak och tak i metall
Foto på ett litet funkis grått hus, med allt i ett plan, pulpettak och tak i metall
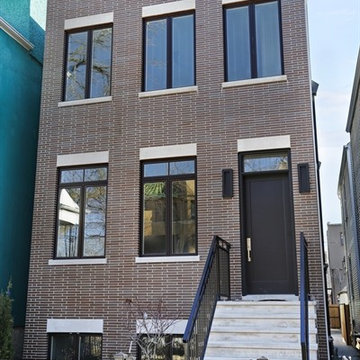
Bild på ett stort funkis brunt hus, med tre eller fler plan, tegel och platt tak
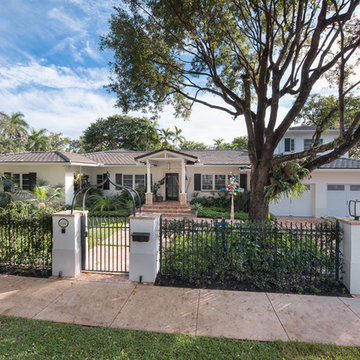
Inspiration för ett stort funkis vitt hus, med två våningar, stuckatur och valmat tak
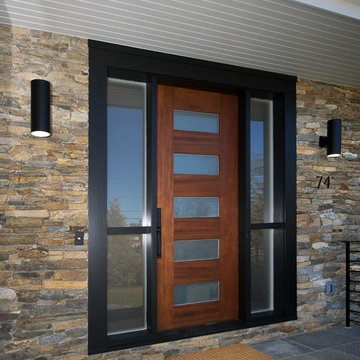
Revitalizing a 1950’s Ranch
The owners of this property purchased the dilapidated 1950’s ranch with the intention of demolishing it and building a modern residence in its place. A yearlong demolition delay caused the owners to rethink their plan, and instead, looked to Slocum Hall to design an addition and reconfigure the existing home to meet their programmatic needs. The prominent two-car front-facing garage was converted into Living Space with 12’ ceilings. An addition towards the rear of the property housed a new Garage, Mudroom and expanded Kitchen spaces. All the living spaces were reconfigured to function more efficiently, creating four bedroom suites and an expansive basement for recreation and informal entertaining.
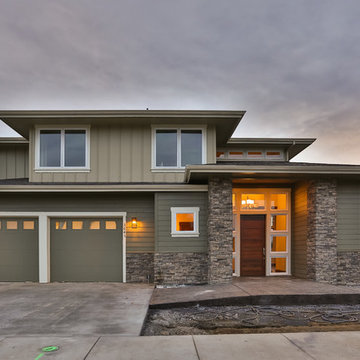
Idéer för att renovera ett mycket stort funkis grönt hus, med tre eller fler plan, blandad fasad och platt tak
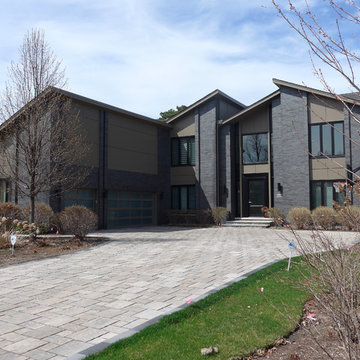
The owners of this Glenview, IL Modern Style Home heard of Siding & Windows Group was located in the area and is known to be an Elite Preferred installer of James Hardie Siding. They wanted to update the look of their home with replacing their existing failing wood Siding with low maintenance James Hardie Siding.
We removed old Wood Siding and installed high quality James Hardie Panel Custom Smooth Siding in ColorPlus Technology Color Timber Bark and HardieSoffit Smooth Vented Panels in ColorPlus Technology Color Timber Bark. House has beautiful curb appeal.
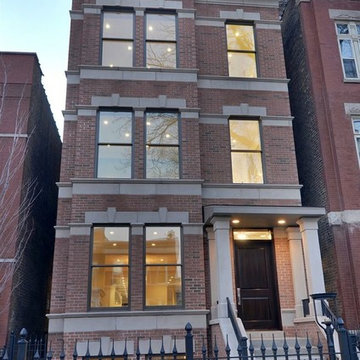
Boomgaarden Architects
Inspiration för ett funkis hus, med tre eller fler plan och tegel
Inspiration för ett funkis hus, med tre eller fler plan och tegel
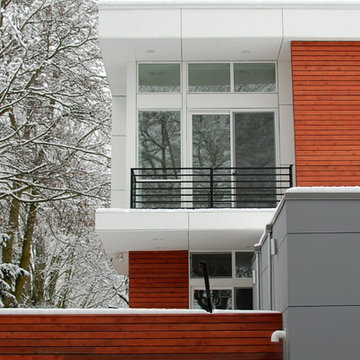
Miguel Edwards Photography
Inredning av ett modernt litet rött trähus, med två våningar och platt tak
Inredning av ett modernt litet rött trähus, med två våningar och platt tak
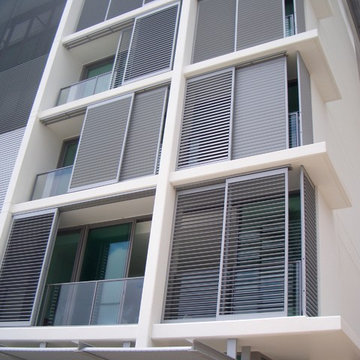
Weatherwell Elite aluminum shutters were used on this residential apartment building to enclose the outdoor balconies. It gave the residents an extra outdoor living space, and allowed the architect to control the integrity of the buildings design which can normally be frustrated with a mix match of resident window treatments. The aluminum shutters offered privacy, light and wind protection, and security. Functionality and design unite!
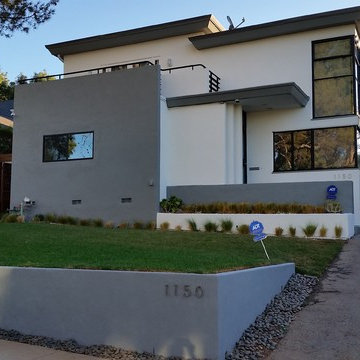
Power washed entire building to clean all surfaces of loose dirt, dust, grime and contaminants
Sanded to remove all loose paint
Removed loose window putty and glazed windows with new material
Trenched the entire perimeter to protect from water penetrating the building.
Sprayed chemical solution to kill mold, mildew and prevent musty odors.
Opened up stucco cracks, refilled and blended the texture to match existing stucco.
Caulked around windows and where the stucco meets the under-hang.
Covered project area with paper, plastic and canvas drops to catch paint drips,sprays and splatters
Applied primer to repaired areas which insured uniform appearance and adhesion to the finish top coat.
Sanded window sills and frames with multiple grits of sand paper to eliminate old paint and achieve a smooth paint ready surface.
Applied (2) finish coats on stucco,windows,doors,trim, gutters, railing and fascia
19 456 foton på modernt grått hus
8
