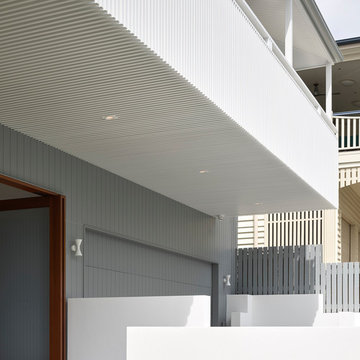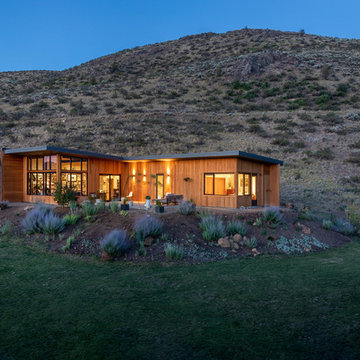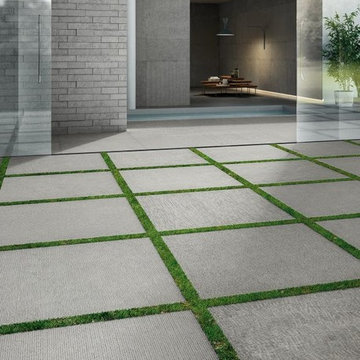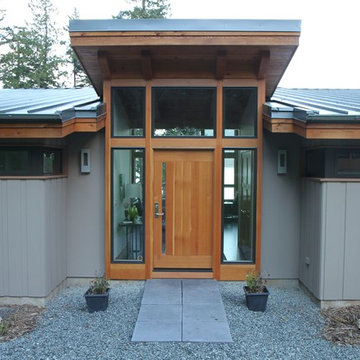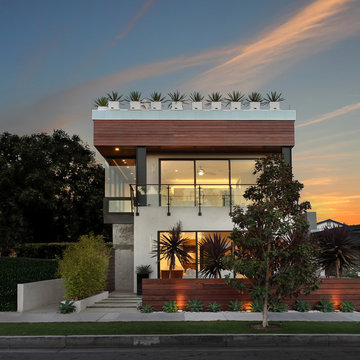19 456 foton på modernt grått hus
Sortera efter:
Budget
Sortera efter:Populärt i dag
101 - 120 av 19 456 foton
Artikel 1 av 3
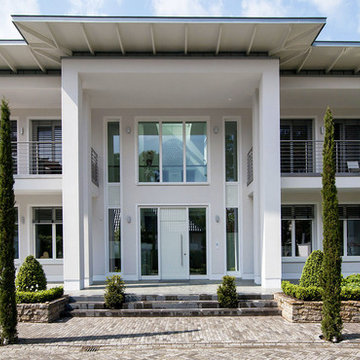
Foto på ett stort funkis beige hus, med två våningar, stuckatur och platt tak

Hood House is a playful protector that respects the heritage character of Carlton North whilst celebrating purposeful change. It is a luxurious yet compact and hyper-functional home defined by an exploration of contrast: it is ornamental and restrained, subdued and lively, stately and casual, compartmental and open.
For us, it is also a project with an unusual history. This dual-natured renovation evolved through the ownership of two separate clients. Originally intended to accommodate the needs of a young family of four, we shifted gears at the eleventh hour and adapted a thoroughly resolved design solution to the needs of only two. From a young, nuclear family to a blended adult one, our design solution was put to a test of flexibility.
The result is a subtle renovation almost invisible from the street yet dramatic in its expressive qualities. An oblique view from the northwest reveals the playful zigzag of the new roof, the rippling metal hood. This is a form-making exercise that connects old to new as well as establishing spatial drama in what might otherwise have been utilitarian rooms upstairs. A simple palette of Australian hardwood timbers and white surfaces are complimented by tactile splashes of brass and rich moments of colour that reveal themselves from behind closed doors.
Our internal joke is that Hood House is like Lazarus, risen from the ashes. We’re grateful that almost six years of hard work have culminated in this beautiful, protective and playful house, and so pleased that Glenda and Alistair get to call it home.

This modern farmhouse exterior fits right into the neighborhood. The exterior siding is painted Sherwin Williams Pure White (SW 7005) with Sherwin Williams Black Magic (SW 6991) for the exterior door and window trim. Simpson Double Doors in Fir add warmth to the black and white palette. Clopay Avante Full View Garage Doors in Black Anodized Aluminum Frame with Frosted Tempered Glass add a modern touch.

Positioned near the base of iconic Camelback Mountain, “Outside In” is a modernist home celebrating the love of outdoor living Arizonans crave. The design inspiration was honoring early territorial architecture while applying modernist design principles.
Dressed with undulating negra cantera stone, the massing elements of “Outside In” bring an artistic stature to the project’s design hierarchy. This home boasts a first (never seen before feature) — a re-entrant pocketing door which unveils virtually the entire home’s living space to the exterior pool and view terrace.
A timeless chocolate and white palette makes this home both elegant and refined. Oriented south, the spectacular interior natural light illuminates what promises to become another timeless piece of architecture for the Paradise Valley landscape.
Project Details | Outside In
Architect: CP Drewett, AIA, NCARB, Drewett Works
Builder: Bedbrock Developers
Interior Designer: Ownby Design
Photographer: Werner Segarra
Publications:
Luxe Interiors & Design, Jan/Feb 2018, "Outside In: Optimized for Entertaining, a Paradise Valley Home Connects with its Desert Surrounds"
Awards:
Gold Nugget Awards - 2018
Award of Merit – Best Indoor/Outdoor Lifestyle for a Home – Custom
The Nationals - 2017
Silver Award -- Best Architectural Design of a One of a Kind Home - Custom or Spec
http://www.drewettworks.com/outside-in/
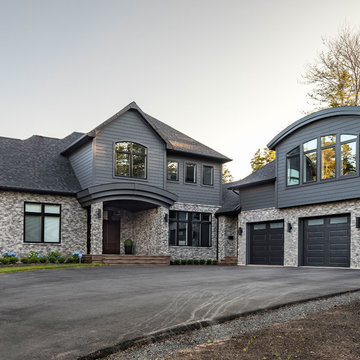
Celect 7" clapboard siding in Wrought Iron.
Inspiration för moderna grå hus, med vinylfasad
Inspiration för moderna grå hus, med vinylfasad
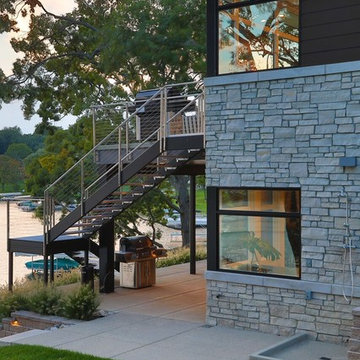
Inredning av ett modernt stort flerfärgat hus, med två våningar, blandad fasad, valmat tak och tak i shingel
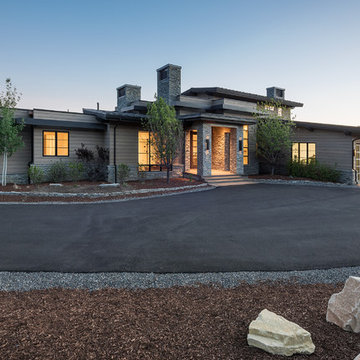
Exempel på ett mellanstort modernt beige hus, med blandad fasad, platt tak och två våningar
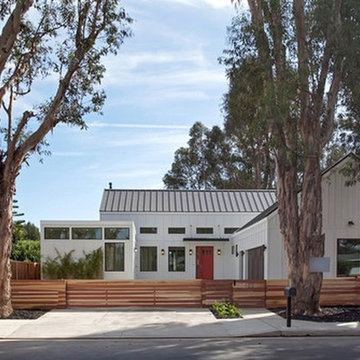
Working with South Pointe Construction on this one of a kind home in Costa Mesa, California we achieved this Modern Farmhouse look with James Hardie Primed Board and Batten materials that were later painted.
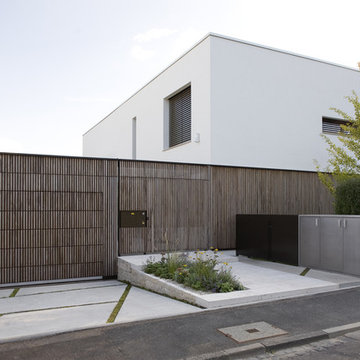
Inredning av ett modernt mellanstort vitt hus, med två våningar, platt tak och blandad fasad
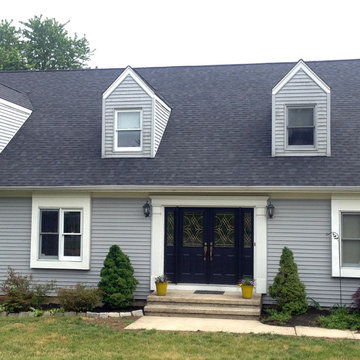
Just Roof it! Here is Owens Corning Roof in Tru Def Duration Shingle in color Onyx .
We are Owens Corning Platinum Contractors!
Free Estimates, Financing Available.
732-531-5500 NJ'S Exterior Experts
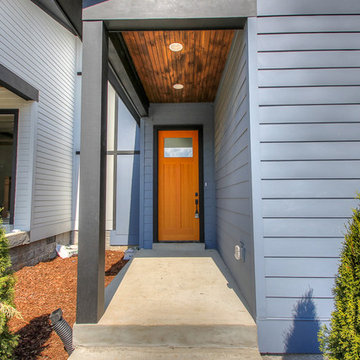
Idéer för att renovera ett mellanstort funkis blått hus, med två våningar, vinylfasad och pulpettak

Idéer för ett stort modernt brunt hus, med platt tak, tre eller fler plan och blandad fasad
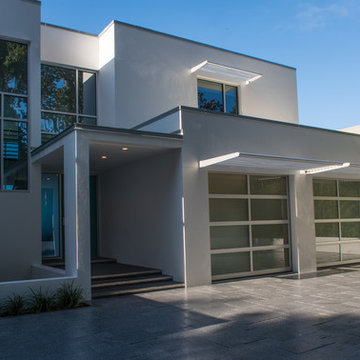
©Judy Watson Tracy Photography
Exempel på ett mycket stort modernt vitt hus, med tre eller fler plan, stuckatur och platt tak
Exempel på ett mycket stort modernt vitt hus, med tre eller fler plan, stuckatur och platt tak
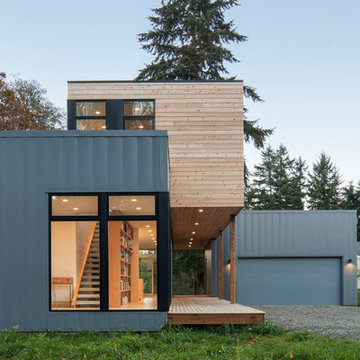
Alpinfoto
Idéer för ett litet modernt flerfärgat hus, med två våningar, platt tak och blandad fasad
Idéer för ett litet modernt flerfärgat hus, med två våningar, platt tak och blandad fasad
19 456 foton på modernt grått hus
6
