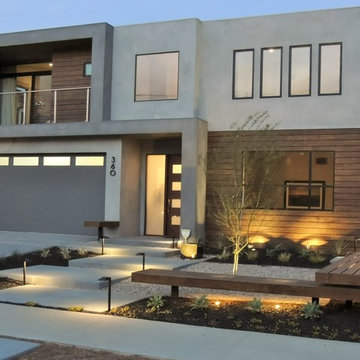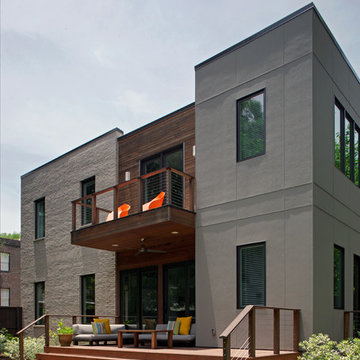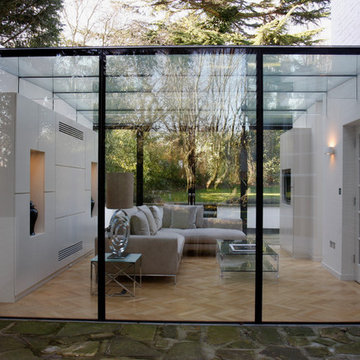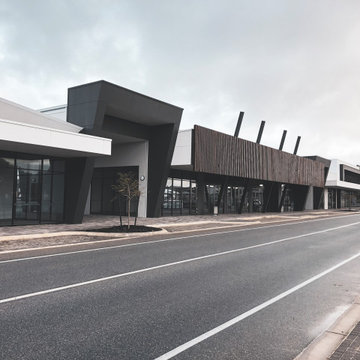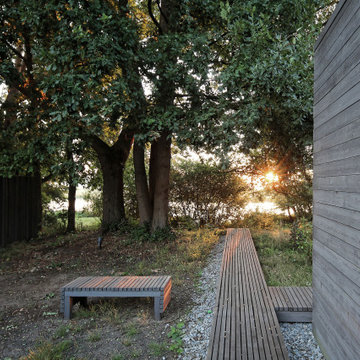19 456 foton på modernt grått hus
Sortera efter:
Budget
Sortera efter:Populärt i dag
41 - 60 av 19 456 foton
Artikel 1 av 3

敷地 / 枚方市養父が丘 構造 / 木造2階建て(在来工法) 設計 / flame 施工 / VICO 写真 / 笹倉洋平
Inspiration för ett funkis brunt hus, med två våningar och platt tak
Inspiration för ett funkis brunt hus, med två våningar och platt tak
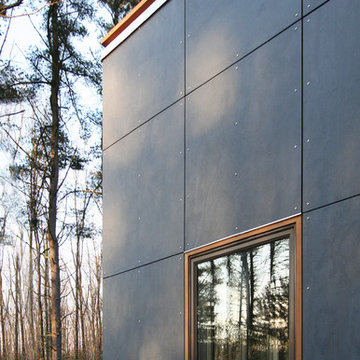
BERKSHIRE HOUSE
Location: West Stockbridge, MA
Completion Date: 2007
Size: 2,227 sf
Typology Series: L Series
Modules: 6 Boxes & Butterfly Roof
Program:
o Bedrooms: 3
o Baths: 2
o Features: Media Room, Roof Deck, Outdoor Fireplace, Screen Porch
o Environmentally Friendly Features: Geothermal Heating/Cooling System
Materials:
o Exterior: Cedar Siding, Cement Board Panels, Galvalume Metal Roof, Ipe Wood Decking
o Interior: Bamboo Flooring, Caesar Stone Countertops, Slate Bathroom Floors, Cherry Cabinets, Aluminum Clad Wood Windows with Low E, Insulated Glass, Hot Rolled Black Steel Cladding
Project Description:
A modification of the 2-Bar Bridge, L Series typology, the Berkshire House is a further development of the original concept for the Dwell Home.
Architects: Joseph Tanney, Robert Luntz
Project Architect: Brian Thomas
Project Team: Michael MacDonald
Manufacturer: Simplex Industries
Engineers: Lynne Walshaw P.E., Greg Sloditskie
Contractor: Small Building Company
Photographer: © RES4

Architect : CKA
Light grey stained cedar siding, stucco, I-beam at garage to mud room breezeway, and standing seam metal roof. Private courtyards for dining room and home office.

Idéer för ett modernt vitt hus, med två våningar, platt tak och tak i mixade material

Inspiration för ett mellanstort funkis grått hus, med två våningar, platt tak och tak i metall

Entry with Pivot Door
Idéer för ett stort modernt beige hus, med allt i ett plan, stuckatur, valmat tak och tak med takplattor
Idéer för ett stort modernt beige hus, med allt i ett plan, stuckatur, valmat tak och tak med takplattor
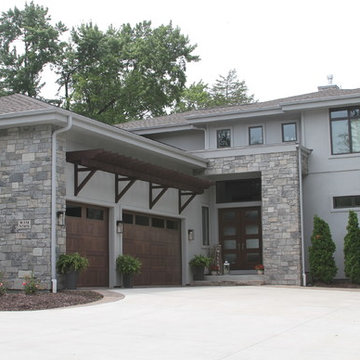
G.Taylor
Bild på ett mellanstort funkis grått hus, med två våningar, stuckatur, valmat tak och tak i shingel
Bild på ett mellanstort funkis grått hus, med två våningar, stuckatur, valmat tak och tak i shingel
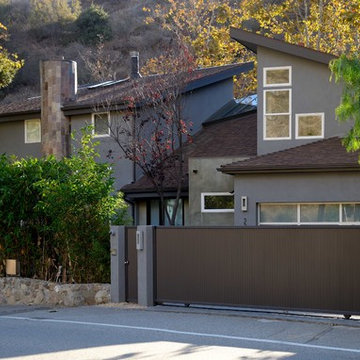
Pacific Garage Doors & Gates
Burbank & Glendale's Highly Preferred Garage Door & Gate Services
Location: North Hollywood, CA 91606
Modern inredning av ett stort grått hus, med två våningar, stuckatur, pulpettak och tak i shingel
Modern inredning av ett stort grått hus, med två våningar, stuckatur, pulpettak och tak i shingel
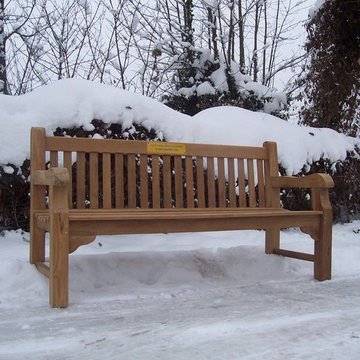
This park bench has been manufactured in the traditional manner using mortise and tenon joints for added durability and adds an element of practicality and style to any outdoor setting.
Featuring a stylish high back, durable 8cm legs and cupped seats for extra comfort, this 6ft teak park bench - street bench or 4 seater garden bench as it is otherwise know has been beautifully hand crafted in sustainably sourced premium A-grade teak for lifelong durability and aesthetic appeal. What’s more this 6ft teak park bench - street bench is equally suitable for both home and civic use and will be delivered fully assembled for your immediate enjoyment.
Balmoral 6ft teak park bench - street bench dimensions:
Width: 180cm
Depth: 69cm
Height: 94cm
For an additional fee, a brass plaque or carved inscription can be etched on this bench with the message of your choice. (See below)
Teak park bench manufactured in durable, sustainable grade-A teak, Tectona grandis.

Cesar Rubio
Idéer för mellanstora funkis rosa hus, med tre eller fler plan, stuckatur, platt tak och tak i metall
Idéer för mellanstora funkis rosa hus, med tre eller fler plan, stuckatur, platt tak och tak i metall
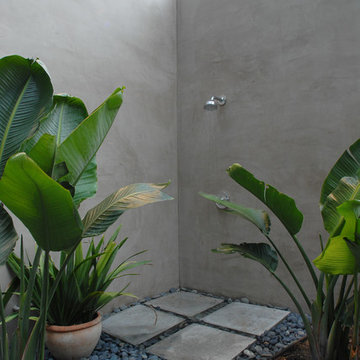
Nichols Canyon remodel by Tim Braseth and Willow Glen Partners, completed 2006. Architect: Michael Allan Eldridge of West Edge Studios. Contractor: Art Lopez of D+Con Design Plus Construction. Designer: Tim Braseth. Photo by Michael McCreary.
19 456 foton på modernt grått hus
3
