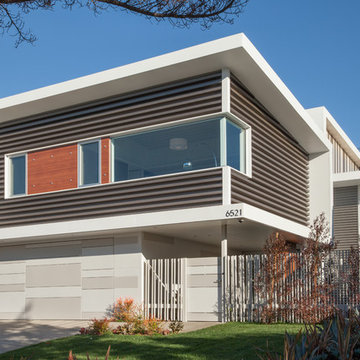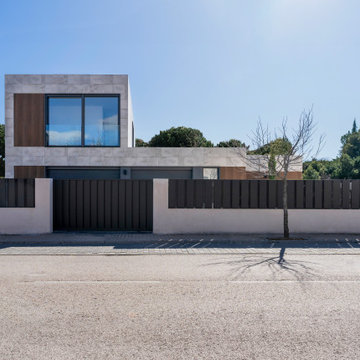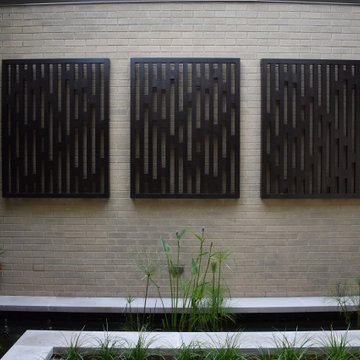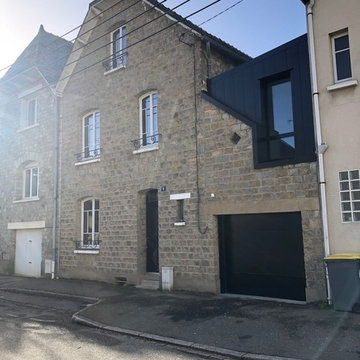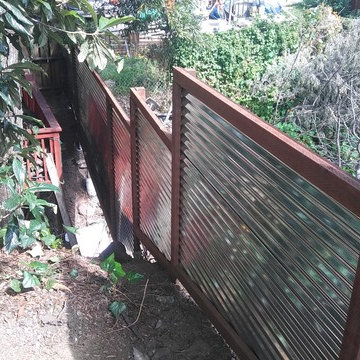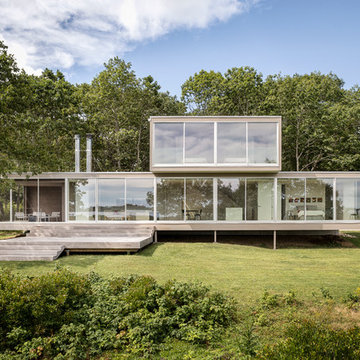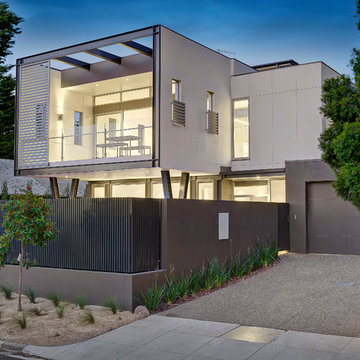19 456 foton på modernt grått hus
Sortera efter:
Budget
Sortera efter:Populärt i dag
161 - 180 av 19 456 foton
Artikel 1 av 3

Louisa, San Clemente Coastal Modern Architecture
The brief for this modern coastal home was to create a place where the clients and their children and their families could gather to enjoy all the beauty of living in Southern California. Maximizing the lot was key to unlocking the potential of this property so the decision was made to excavate the entire property to allow natural light and ventilation to circulate through the lower level of the home.
A courtyard with a green wall and olive tree act as the lung for the building as the coastal breeze brings fresh air in and circulates out the old through the courtyard.
The concept for the home was to be living on a deck, so the large expanse of glass doors fold away to allow a seamless connection between the indoor and outdoors and feeling of being out on the deck is felt on the interior. A huge cantilevered beam in the roof allows for corner to completely disappear as the home looks to a beautiful ocean view and Dana Point harbor in the distance. All of the spaces throughout the home have a connection to the outdoors and this creates a light, bright and healthy environment.
Passive design principles were employed to ensure the building is as energy efficient as possible. Solar panels keep the building off the grid and and deep overhangs help in reducing the solar heat gains of the building. Ultimately this home has become a place that the families can all enjoy together as the grand kids create those memories of spending time at the beach.
Images and Video by Aandid Media.

Inredning av ett modernt stort grått hus, med två våningar, fiberplattor i betong, pulpettak och tak i metall
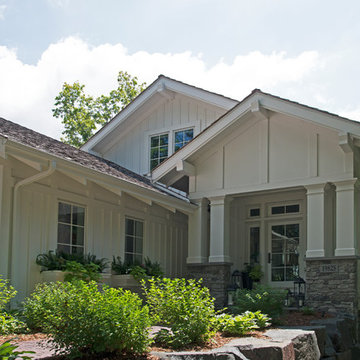
Shooting Star Photography
In Collaboration with Charles Cudd Co.
Bild på ett mellanstort funkis vitt hus, med två våningar och tak i shingel
Bild på ett mellanstort funkis vitt hus, med två våningar och tak i shingel
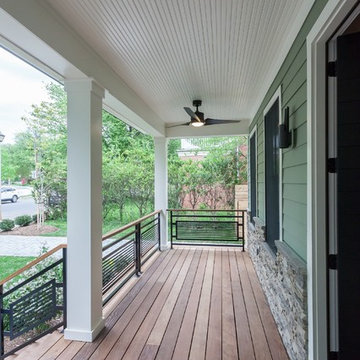
Idéer för att renovera ett funkis grönt hus, med tre eller fler plan, blandad fasad och tak i shingel
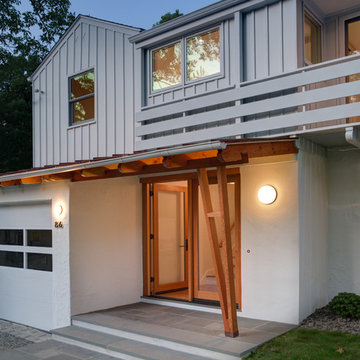
The roof of the single-car garage extends out over the entry door to create a front porch. Varnished douglas fir beams and post complement the natural wood door.
Photography: Michael Biondo
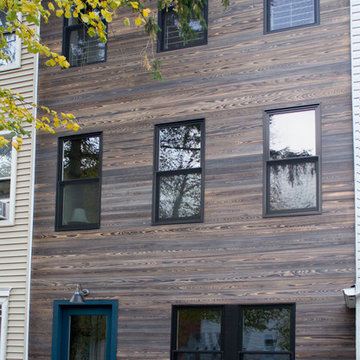
Jan Fogel, an architect based in Brooklyn, specified reSAWN’s shou sugi ban CHARRED exterior siding for this private residence in Park Slope. reSAWN worked closely with the homeowners and the architect to select MURASAKI, a custom CHARRED product offered upon request.

The brief for this project was for the house to be at one with its surroundings.
Integrating harmoniously into its coastal setting a focus for the house was to open it up to allow the light and sea breeze to breathe through the building. The first floor seems almost to levitate above the landscape by minimising the visual bulk of the ground floor through the use of cantilevers and extensive glazing. The contemporary lines and low lying form echo the rolling country in which it resides.

Paul Craig ©Paul Craig 2014 All Rights Reserved
Inredning av ett modernt mellanstort svart trähus, med allt i ett plan och platt tak
Inredning av ett modernt mellanstort svart trähus, med allt i ett plan och platt tak
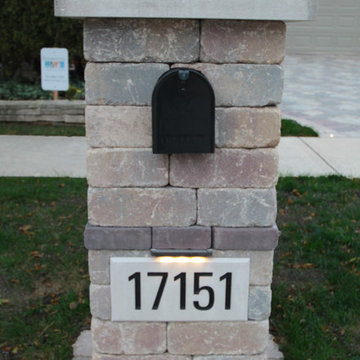
Custom paver mailbox with address block.
Idéer för att renovera ett funkis hus
Idéer för att renovera ett funkis hus

Atlanta modern home designed by Dencity LLC and built by Cablik Enterprises. Photo by AWH Photo & Design.
Bild på ett mellanstort funkis oranget hus, med allt i ett plan och platt tak
Bild på ett mellanstort funkis oranget hus, med allt i ett plan och platt tak
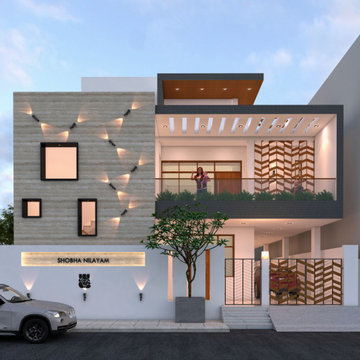
A vastu compliant corner house designed for a family of four members.
Idéer för ett modernt hus
Idéer för ett modernt hus

The modern white home was completed using LP SmartSide White siding. The main siding is 7" wood grain with LP Shingle and Board and Batten used as an accent. this home has industrial modern touches throughout!
19 456 foton på modernt grått hus
9
