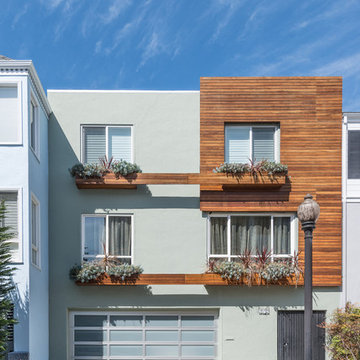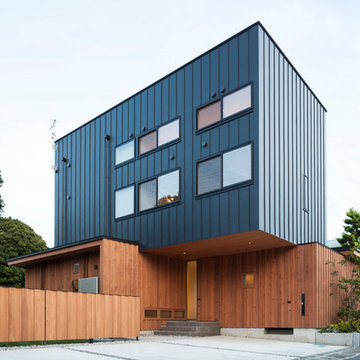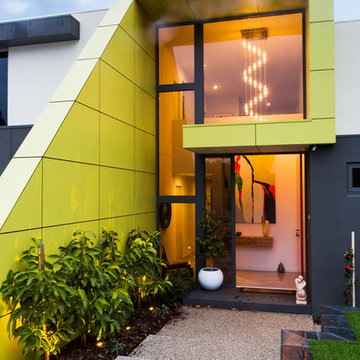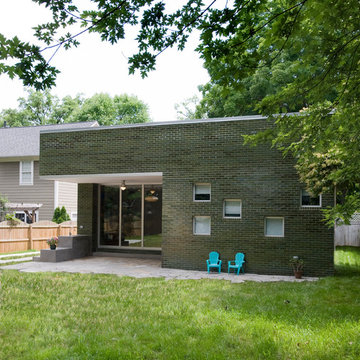1 808 foton på modernt grönt hus
Sortera efter:
Budget
Sortera efter:Populärt i dag
161 - 180 av 1 808 foton
Artikel 1 av 3
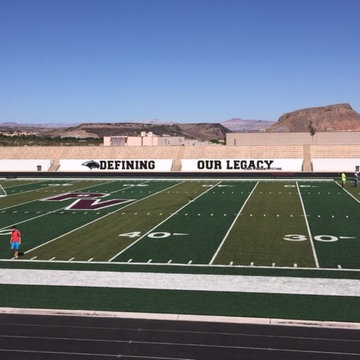
Synthetic Football Field installation.
Foto på ett mycket stort funkis grönt hus, med allt i ett plan
Foto på ett mycket stort funkis grönt hus, med allt i ett plan
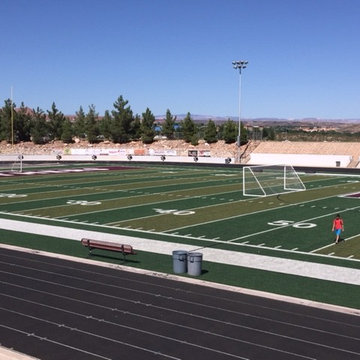
Synthetic Football Field installation.
Inspiration för ett mycket stort funkis grönt hus, med allt i ett plan
Inspiration för ett mycket stort funkis grönt hus, med allt i ett plan
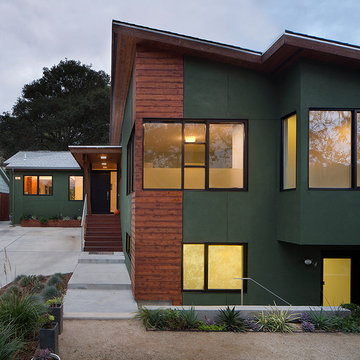
The front elevation after the remodel, close to the same location as the 'before' image. We added a master suite to the front of the home, with large windows to capture the hilly vista beyond. The stained cedar siding at the corner pays homage to humble cabin this home once was.
Photographer: Eric Rorer
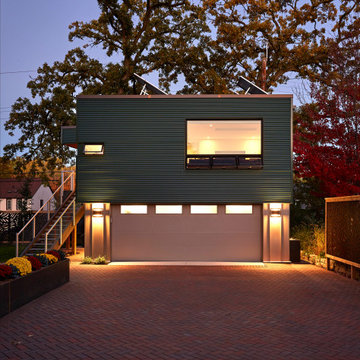
This accessory dwelling unit (ADU) is a sustainable, compact home for the homeowner's aging parent.
Although the home is only 660 sq. ft., it has a bedroom, full kitchen (with dishwasher!) and even an elevator for the aging parents. We used many strategically-placed windows and skylights to make the space feel more expansive. The ADU is also full of sustainable features, including the solar panels on the roof.
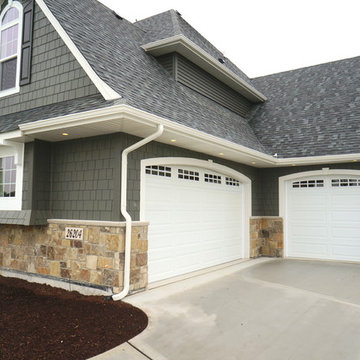
DJK Custom Homes
Modern inredning av ett stort grönt hus, med två våningar och vinylfasad
Modern inredning av ett stort grönt hus, med två våningar och vinylfasad
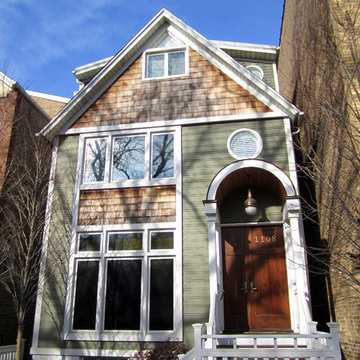
Modern/Contemporary Exterior Remodeled Home in Chicago, IL.
Foto på ett mellanstort funkis grönt hus, med tre eller fler plan, blandad fasad, sadeltak och tak i shingel
Foto på ett mellanstort funkis grönt hus, med tre eller fler plan, blandad fasad, sadeltak och tak i shingel
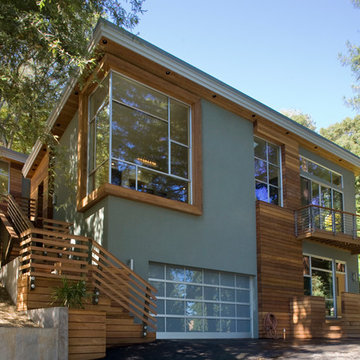
Situated on what others may consider a difficult, steep, hillside lot, Crome Architecture’s design of the house utilizes the sloping site to create tiered, multi-level living spaces that add dimensional interest to the house, while performing a worthwhile task of minimizing disturbance to the natural site. The tiered design not only benefits the environment by limiting excavation and offsite hauling, it also provides the opportunity for the separation of public and private spaces and offers an added bonus- an outdoor living courtyard.
Strategically placed skylights and high efficiency windows were part of the design to provide ample natural light and cross ventilation to reduce energy use associated with artificial lighting and mechanical cooling needs. Sited among majestic redwood trees, the house was carefully designed to preserve these natural assets and take advantage of the views in this beautiful wooded setting.
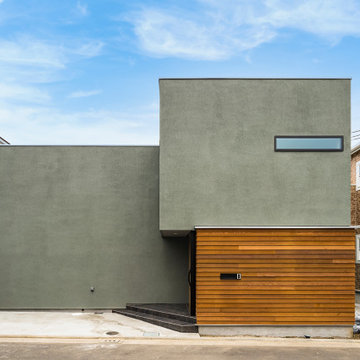
異素材の組み合わせを楽しむ外観、特別に調合した緑色のの外壁
Inspiration för ett mellanstort funkis grönt hus, med blandad fasad och platt tak
Inspiration för ett mellanstort funkis grönt hus, med blandad fasad och platt tak
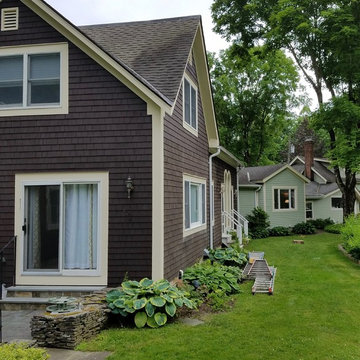
When these home owners called me for a color consultation they warned me the task would be complicated. The home had been in the family for a few generations and was added to repeatedly. Behind the house is a beautiful stream with waterfalls and rock walls which the home curves around as the newer additions ramble along. The great room, which was in essence a barn-like edifice was a different, larger scale then the rest of the home so we decided a single color for the whole place would not create a truly united whole. Instead, we decided to flaunt the barn's butch dimensions by painting it a darker, stronger color then the rest of the home and used the same cream trim color to connect them. The results are a color palette which plays up the home's best features while settling it into the landscape as well. Paint colors are Benjamin Moore.
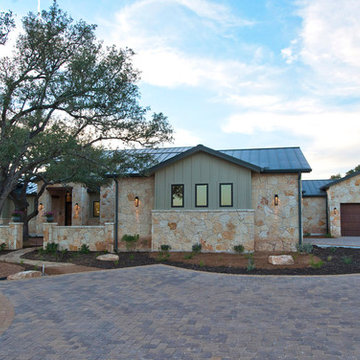
Blue Horse Building + Design // Photographer - Brendan Maloney
Inspiration för ett stort funkis grönt hus, med allt i ett plan och blandad fasad
Inspiration för ett stort funkis grönt hus, med allt i ett plan och blandad fasad
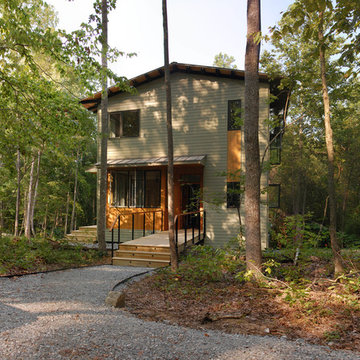
Front entrance
Bild på ett mellanstort funkis grönt hus, med tre eller fler plan och blandad fasad
Bild på ett mellanstort funkis grönt hus, med tre eller fler plan och blandad fasad
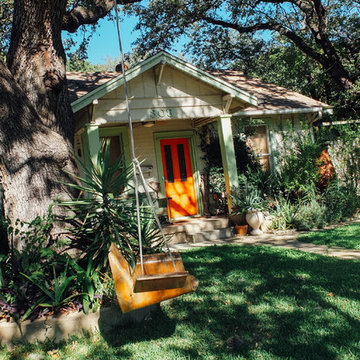
Idéer för ett litet modernt grönt trähus, med allt i ett plan och halvvalmat sadeltak
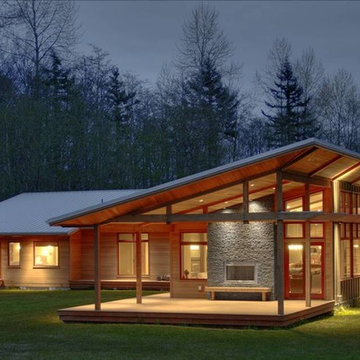
Single Family Custom Contemporary Home. This home features exposed wood (cedar) beams and soffits, exterior sconces for dramatic lighting effect, and an attached covered patio with an integrated floor to ceiling wood burning fireplace for those cooler NW evenings.
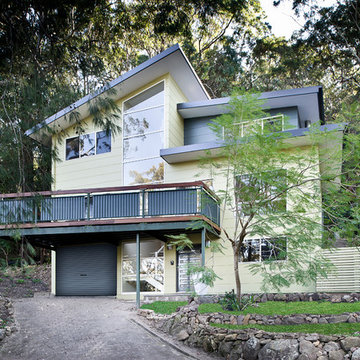
Photography by Thomas Dalhoff
Inspiration för ett stort funkis grönt hus, med tre eller fler plan, fiberplattor i betong, platt tak och tak i metall
Inspiration för ett stort funkis grönt hus, med tre eller fler plan, fiberplattor i betong, platt tak och tak i metall
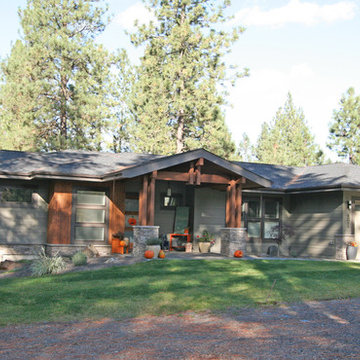
Modern inredning av ett mellanstort grönt hus, med allt i ett plan, fiberplattor i betong och valmat tak
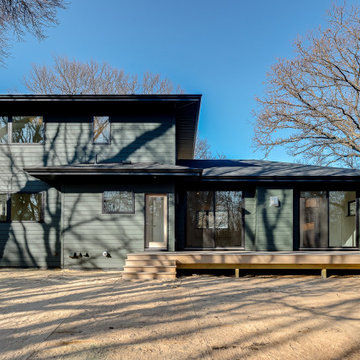
New multi level home built after existing home was removed. Home features a contemporary but warm exterior and fits the lot with the taller portions of the home balancing with the slope of the hill.
1 808 foton på modernt grönt hus
9
