716 foton på modernt hus, med mansardtak
Sortera efter:Populärt i dag
81 - 100 av 716 foton
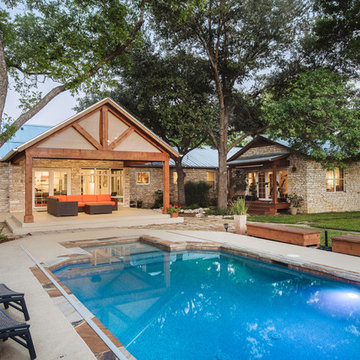
Carlos Barron Photography
Inredning av ett modernt stort brunt stenhus, med allt i ett plan och mansardtak
Inredning av ett modernt stort brunt stenhus, med allt i ett plan och mansardtak
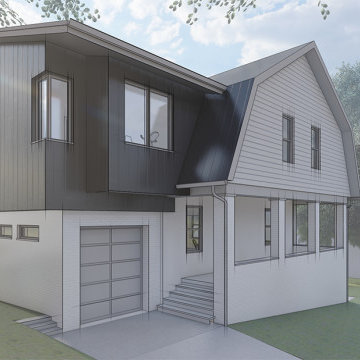
A 1920s Dutch Colonial / Tudor style mashup is reimagined for a family with a penchant for combining period details with modern flair.
The orthogonal volume of the addition stands as a detached extension to the original gambrel-roofed home. Situated on a private wooded lot, the addition is clad in cedar, juxtaposed with white ship-lap siding on the existing structure.
The addition and extensive interior renovations maximize usable space while keeping original trim, woodwork and built-in casework details where possible. On the main level, the entry was reworked with built-ins in the existing foyer and new garage of the addition. A new kitchen adds storage while increasing views to the exterior and adjacent dining room. Features of the upper level include a gym and office in the new square footage and an enlarged primary suite and bathrooms. On the lower-level, the owner’s woodshop was separated from a new guest suite with a private entrance and widows were added for daylight.
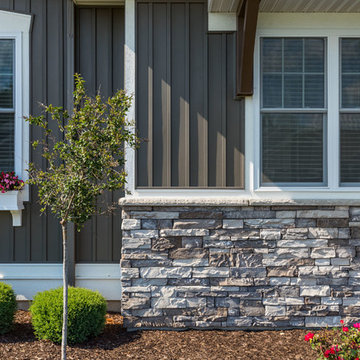
Exempel på ett mellanstort modernt grått hus, med två våningar, vinylfasad, mansardtak och tak i shingel
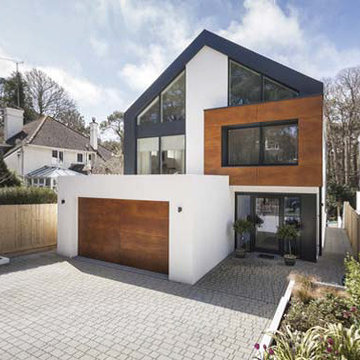
Bild på ett mycket stort funkis vitt hus, med tre eller fler plan, blandad fasad och mansardtak
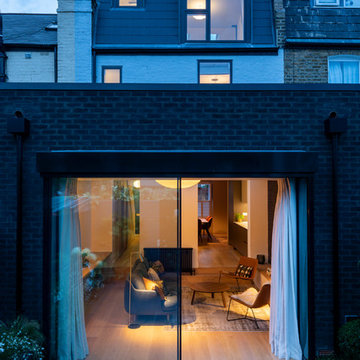
London townhouse extension and refurbishment. Battersea Builders undertook a full renovation and extension to this period property to include a side extension, loft extension, internal remodelling and removal of a defunct chimney breast. The cantilevered rear roof encloses the large maximum light sliding doors to the rear of the property providing superb indoor outdoor living. The property was refurbished using a neutral colour palette and modern, sleek finishes.
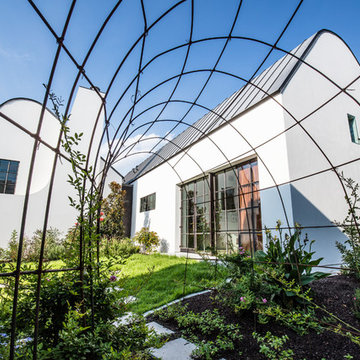
Blue Horse Building + Design / Architect - alterstudio architecture llp / Photography -James Leasure
Inspiration för ett stort funkis vitt hus, med två våningar, stuckatur, mansardtak och tak i metall
Inspiration för ett stort funkis vitt hus, med två våningar, stuckatur, mansardtak och tak i metall
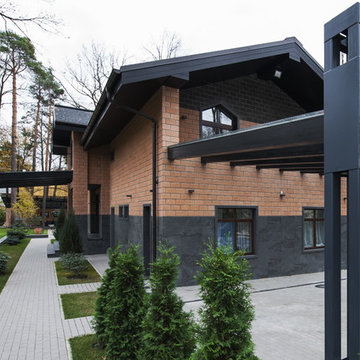
Частный дом: фасады отделаны плиткой из искусственного камня, навесы над входом и парковкой - стекло на деревянных клееных балках, ограждения _
стекло, металл, подшивка кровли - крашенная деревянная доска
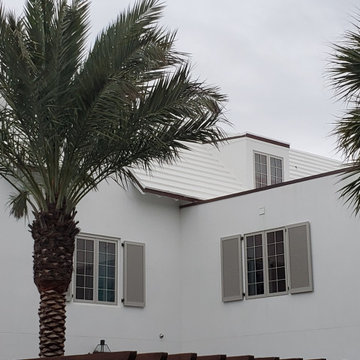
Inspiration för ett mellanstort funkis vitt hus, med tre eller fler plan, fiberplattor i betong, mansardtak och tak i shingel
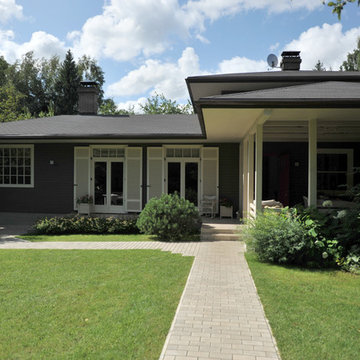
Bild på ett litet funkis grått hus, med två våningar, mansardtak och tak i shingel
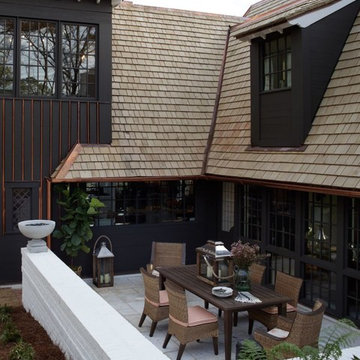
Inredning av ett modernt mycket stort brunt hus, med två våningar, blandad fasad, mansardtak och tak i shingel
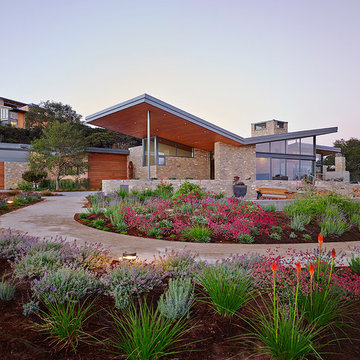
Adrián Gregorutti
Modern inredning av ett mellanstort beige hus, med två våningar, stuckatur och mansardtak
Modern inredning av ett mellanstort beige hus, med två våningar, stuckatur och mansardtak
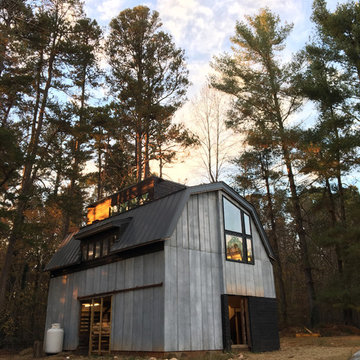
Inspiration för små moderna svarta hus, med två våningar, mansardtak och tak i metall
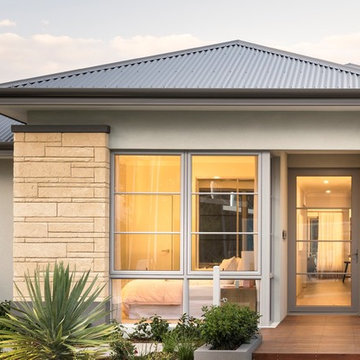
Margaret River applied to front feature and pier to entry.
The Sheer Elegance of our Margaret River Range, summons beauty and sophistication to your home - Our product can be applied to bare brick, blue board cement sheeting concrete tilt panel surfaces such as piers, portico's, feature walls, fireplaces, alfresco areas etc. Stone Effects is a strong and long lasting render which is applied with a trowel then carved to create the Stone Effect of Limestone Blocks. As it is all hand carved, blocks can be of varies sizes according to your requirements. Pigments can be added to suite your décor. Custom made to create a classic elegant finish.
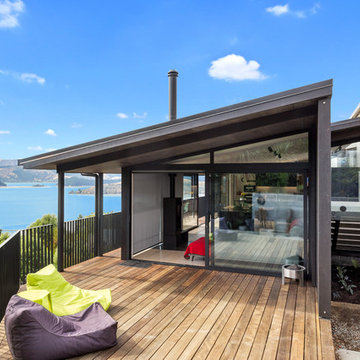
Inspiration för mellanstora moderna svarta hus, med allt i ett plan, mansardtak och tak i metall
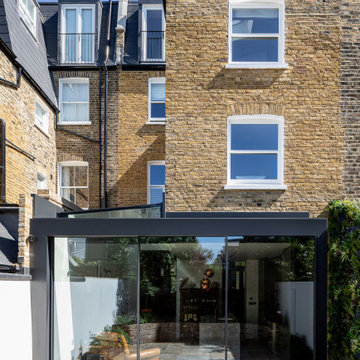
Idéer för att renovera ett mellanstort funkis radhus, med tre eller fler plan, tegel och mansardtak
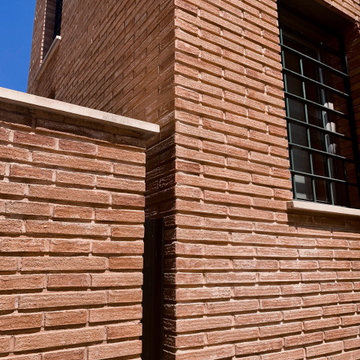
Idéer för att renovera ett stort funkis brunt hus, med två våningar, tegel, mansardtak och tak med takplattor
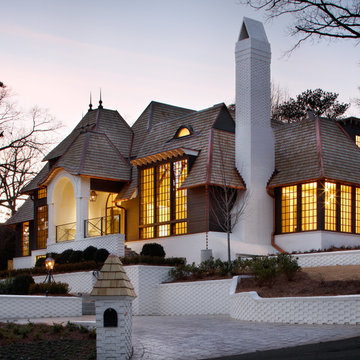
Bild på ett mycket stort funkis brunt hus, med två våningar, blandad fasad, mansardtak och tak i shingel
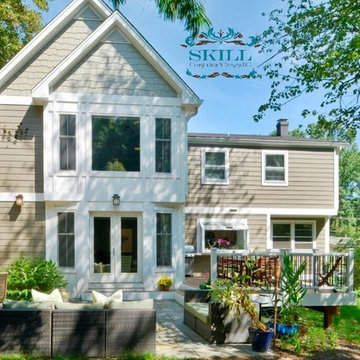
Vienna Addition Skill Construction & Design, LLC, Design/Build a two-story addition to include remodeling the kitchen and connecting to the adjoining rooms, creating a great room for this family of four. After removing the side office and back patio, it was replaced with a great room connected to the newly renovated kitchen with an eating area that doubles as a homework area for the children. There was plenty of space left over for a walk-in pantry, powder room, and office/craft room. The second story design was for an Adult’s Only oasis; this was designed for the parents to have a permitted Staycation. This space includes a Grand Master bedroom with three walk-in closets, and a sitting area, with plenty of room for a king size bed. This room was not been completed until we brought the outdoors in; this was created with the three big picture windows allowing the parents to look out at their Zen Patio. The Master Bathroom includes a double size jet tub, his & her walk-in shower, and his & her double vanity with plenty of storage and two hideaway hampers. The exterior was created to bring a modern craftsman style feel, these rich architectural details are displayed around the windows with simple geometric lines and symmetry throughout. Craftsman style is an extension of its natural surroundings. This addition is a reflection of indigenous wood and stone sturdy, defined structure with clean yet prominent lines and exterior details, while utilizing low-maintenance, high-performance materials. We love the artisan style of intricate details and the use of natural materials of this Vienna, VA addition. We especially loved working with the family to Design & Build a space that meets their family’s needs as they grow.
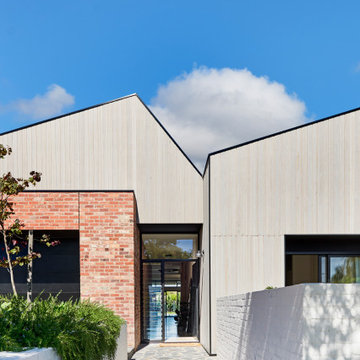
Idéer för ett mellanstort modernt brunt hus, med allt i ett plan, tak i metall och mansardtak
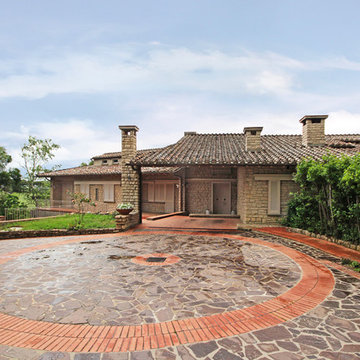
Questa progettazione della ristrutturazione di una Villa degli anni 70 da parte dello Studio JFD di Milano, è un esempio di come rendere più contemporanea un’architettura tipica del linguaggio moderno del dopo-guerra.
716 foton på modernt hus, med mansardtak
5