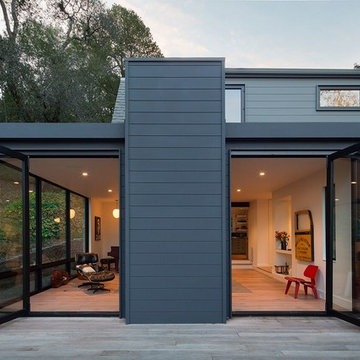716 foton på modernt hus, med mansardtak
Sortera efter:
Budget
Sortera efter:Populärt i dag
21 - 40 av 716 foton
Artikel 1 av 3
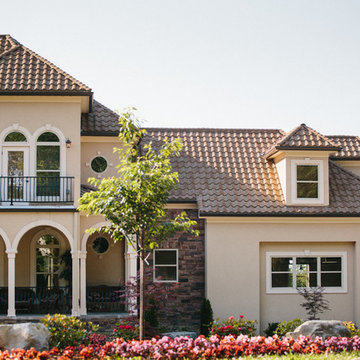
This home owner chose a decra roof to add detail to their beautiful home.
Inspiration för ett mellanstort funkis brunt hus, med två våningar, tegel och mansardtak
Inspiration för ett mellanstort funkis brunt hus, med två våningar, tegel och mansardtak
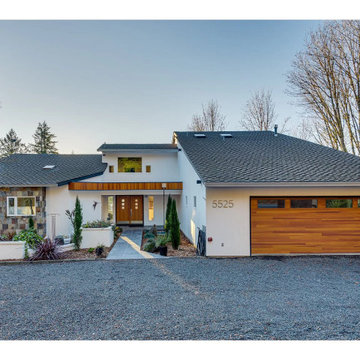
Asymmetrical Balance achieved.
Idéer för stora funkis vita hus, med tre eller fler plan, blandad fasad, mansardtak och tak i shingel
Idéer för stora funkis vita hus, med tre eller fler plan, blandad fasad, mansardtak och tak i shingel
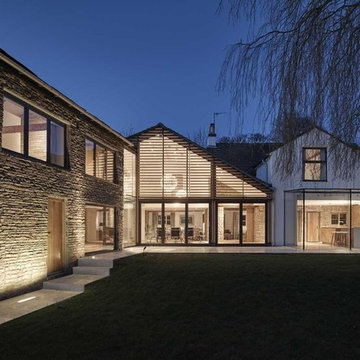
Inspiration för ett stort funkis beige hus, med allt i ett plan, tegel och mansardtak
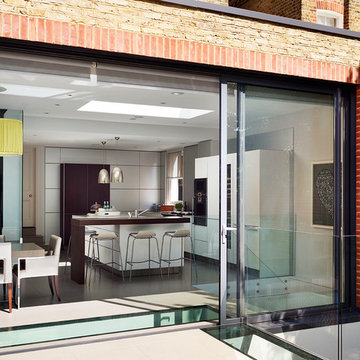
kitchen by Kitchen Architecture
Inredning av ett modernt mellanstort hus, med tre eller fler plan, tegel och mansardtak
Inredning av ett modernt mellanstort hus, med tre eller fler plan, tegel och mansardtak
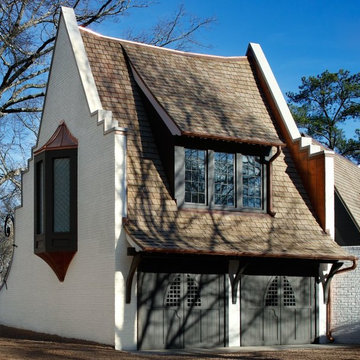
Inspiration för mycket stora moderna bruna hus, med två våningar, blandad fasad, mansardtak och tak i shingel
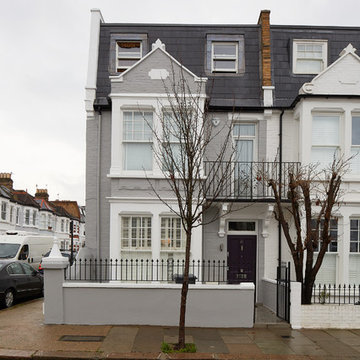
End of terrace mansard style loft conversion.
Bild på ett mellanstort funkis grått radhus, med tre eller fler plan, stuckatur, mansardtak och tak med takplattor
Bild på ett mellanstort funkis grått radhus, med tre eller fler plan, stuckatur, mansardtak och tak med takplattor
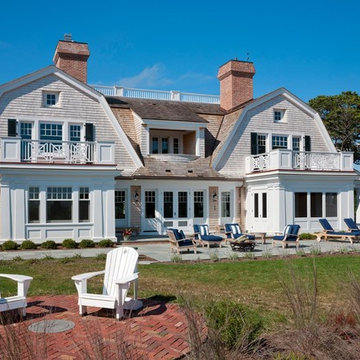
Architect's Challenge Honorable Mention 2015
Architect Name: Patrick Ahearn
Architecture Firm: Patrick Ahearn Architect LLC
Location: Cape Cod, MA
“There is a lovely transparency to this traditional home, from the passage through the carriage house to the see-through aspect of the front door toward the rear picture window. It is also well detailed throughout.” – Jury member
Timeless in its appeal, this new construction, turn-of-the-century-style home offers modern living amenities with an open floor plan, a rooftop walkway, and several custom touches that take advantage of the spectacular coastal views. The design was intended to appear as though the house had been added onto over time. Marvin assisted in achieving the final look by providing several custom windows and doors, including a unique eyebrow-shaped window on the rooftop above the entryway. These unique windows not only add to the home’s 1920s appearance, they also provide necessary protection to withstand the harsh coastal weather conditions.
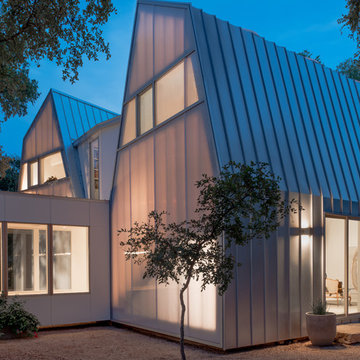
Mark Menjivar Photographer
Inspiration för ett funkis vitt hus, med två våningar, metallfasad och mansardtak
Inspiration för ett funkis vitt hus, med två våningar, metallfasad och mansardtak
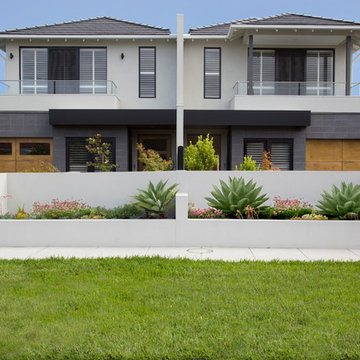
Idéer för mellanstora funkis vita hus, med två våningar, mansardtak och tak med takplattor
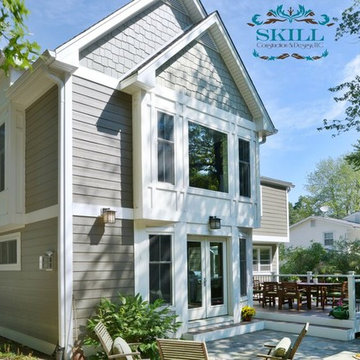
Vienna Addition Skill Construction & Design, LLC, Design/Build a two-story addition to include remodeling the kitchen and connecting to the adjoining rooms, creating a great room for this family of four. After removing the side office and back patio, it was replaced with a great room connected to the newly renovated kitchen with an eating area that doubles as a homework area for the children. There was plenty of space left over for a walk-in pantry, powder room, and office/craft room. The second story design was for an Adult’s Only oasis; this was designed for the parents to have a permitted Staycation. This space includes a Grand Master bedroom with three walk-in closets, and a sitting area, with plenty of room for a king size bed. This room was not been completed until we brought the outdoors in; this was created with the three big picture windows allowing the parents to look out at their Zen Patio. The Master Bathroom includes a double size jet tub, his & her walk-in shower, and his & her double vanity with plenty of storage and two hideaway hampers. The exterior was created to bring a modern craftsman style feel, these rich architectural details are displayed around the windows with simple geometric lines and symmetry throughout. Craftsman style is an extension of its natural surroundings. This addition is a reflection of indigenous wood and stone sturdy, defined structure with clean yet prominent lines and exterior details, while utilizing low-maintenance, high-performance materials. We love the artisan style of intricate details and the use of natural materials of this Vienna, VA addition. We especially loved working with the family to Design & Build a space that meets their family’s needs as they grow.
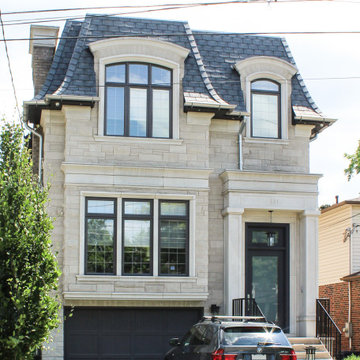
Inspiration för mellanstora moderna flerfärgade hus, med två våningar, tegel, mansardtak och tak i mixade material
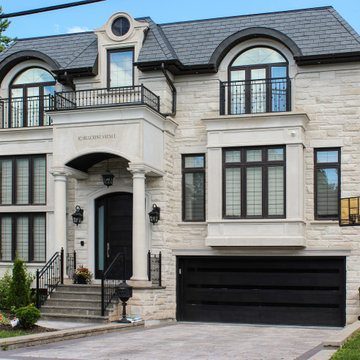
Inspiration för ett mellanstort funkis vitt hus, med två våningar, tegel, mansardtak och tak i mixade material
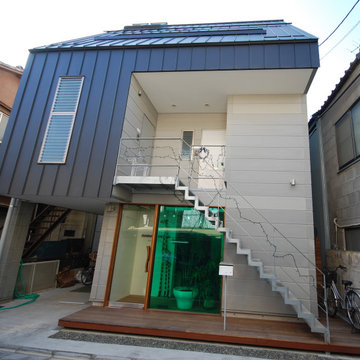
1階が事務所.2階が両親の家.3階が自宅の3階建て。
コンクリート素材のサイディングと屋根材の黒もシンプルな外観にしました。
Idéer för ett litet modernt grått hus, med tre eller fler plan, mansardtak och tak i metall
Idéer för ett litet modernt grått hus, med tre eller fler plan, mansardtak och tak i metall
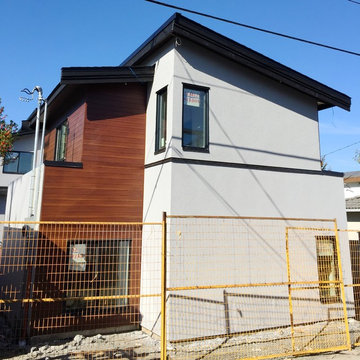
Kenny Wong
Bild på ett mellanstort funkis grått hus, med tre eller fler plan, stuckatur och mansardtak
Bild på ett mellanstort funkis grått hus, med tre eller fler plan, stuckatur och mansardtak
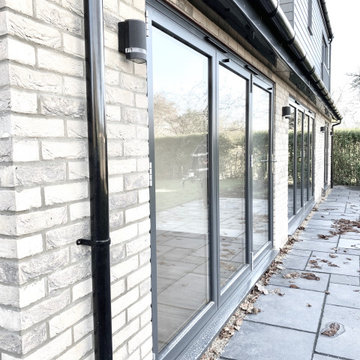
Exempel på ett stort modernt beige hus, med två våningar, tegel, mansardtak och tak med takplattor
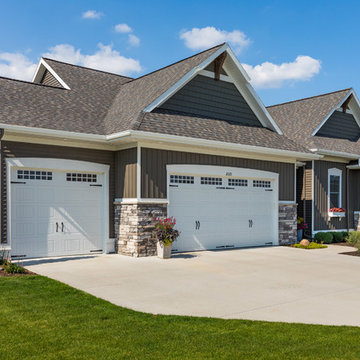
Modern inredning av ett mellanstort grått hus, med två våningar, vinylfasad, mansardtak och tak i shingel
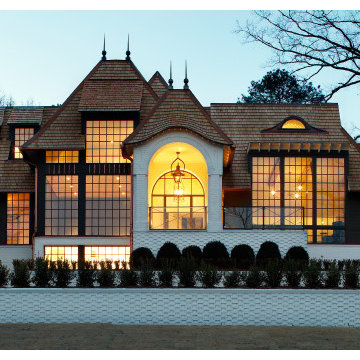
Idéer för att renovera ett mycket stort funkis brunt hus, med två våningar, blandad fasad, mansardtak och tak i shingel
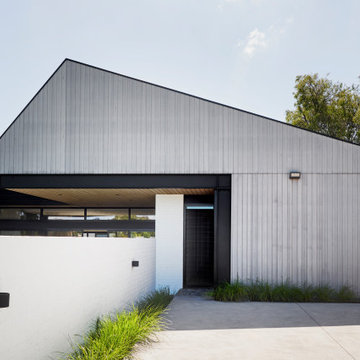
Modern inredning av ett mellanstort brunt hus, med allt i ett plan, tak i metall och mansardtak
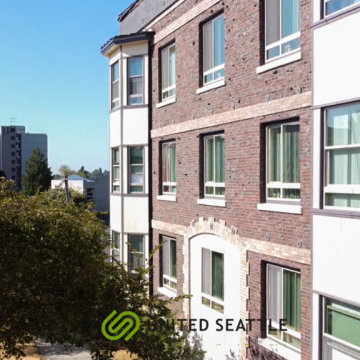
The marblecrete panel siding is built with bay windows to provide a minimalistic design that gives that natural light glow.
Modern inredning av ett stort vitt lägenhet, med tre eller fler plan, stuckatur, mansardtak och tak i mixade material
Modern inredning av ett stort vitt lägenhet, med tre eller fler plan, stuckatur, mansardtak och tak i mixade material
716 foton på modernt hus, med mansardtak
2
