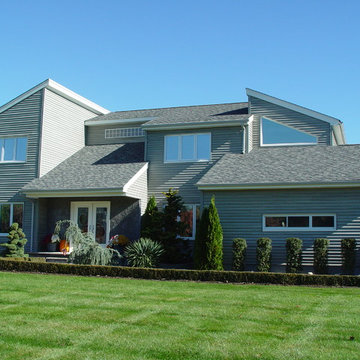716 foton på modernt hus, med mansardtak
Sortera efter:
Budget
Sortera efter:Populärt i dag
101 - 120 av 716 foton
Artikel 1 av 3
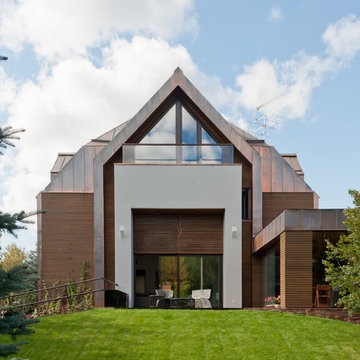
AI-architetcs
Exempel på ett stort modernt hus, med två våningar, blandad fasad och mansardtak
Exempel på ett stort modernt hus, med två våningar, blandad fasad och mansardtak
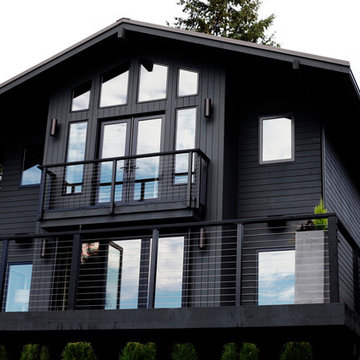
Inspiration för stora moderna grå trähus, med två våningar och mansardtak
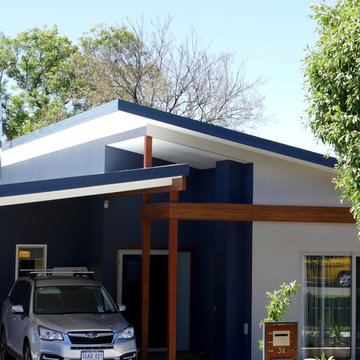
Idéer för att renovera ett mellanstort funkis beige hus, med allt i ett plan, mansardtak och tak i metall
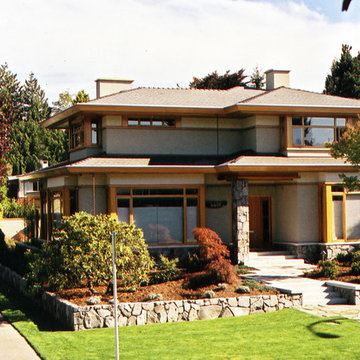
Inspiration för ett stort funkis grått hus, med två våningar, blandad fasad och mansardtak
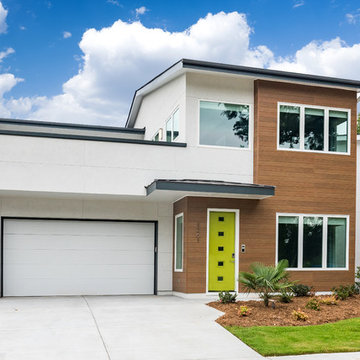
Situated in the heart of Charlotte, this contemporary home is part of the ReAlta neighborhood. ReAlta is the first solar community in Charlotte, NC. The ReFresh plan boasts an expansive rooftop deck, a private master suite at the back of the home, a light and airy front office and more windows than we can count. What the homeowners love: Huge energy savings from the solar & energy saving build process Super quiet interior rooms (from the insulated interior walls) Large windows placed for optimal sunlight and privacy from the neighbors Smart home system that's part of the house Low, low utility bills (resulting from the solar and the home's thermal envelope) ReFresh is a 3 bed, 2.5 bath home and is 2,450 square feet. With ReAlta, we are introducing for the first time in Charlotte a fully solar community. Each beautifully detailed home will incorporate low profile solar panels that will collect the sun’s rays to significantly offset the home’s energy usage. Combined with our industry-leading Home Efficiency Ratings (HERS), these solar systems will save a ReAlta homeowner thousands over the life of the home. Credit: Brendan Kahm
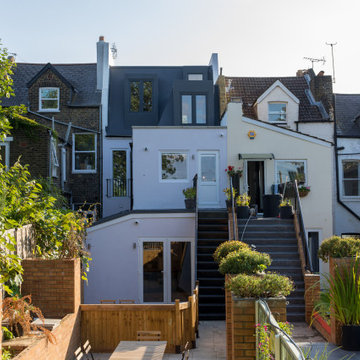
Modern inredning av ett mellanstort vitt radhus, med tre eller fler plan, stuckatur och mansardtak
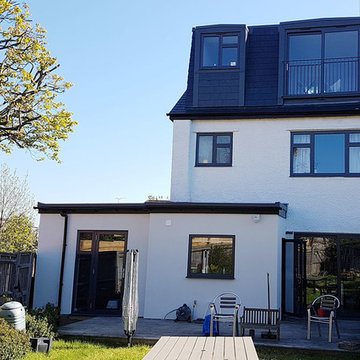
M Kierstenson
Inspiration för ett mellanstort funkis vitt flerfamiljshus, med två våningar, stuckatur, mansardtak och tak med takplattor
Inspiration för ett mellanstort funkis vitt flerfamiljshus, med två våningar, stuckatur, mansardtak och tak med takplattor
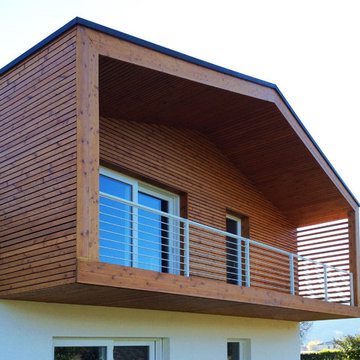
Realizza il tuo stile. Distinguiti.
Con Bio-House l'armonia perfetta tra Design ed Alta Tecnologia.
Inspiration för stora moderna vita hus, med två våningar och mansardtak
Inspiration för stora moderna vita hus, med två våningar och mansardtak
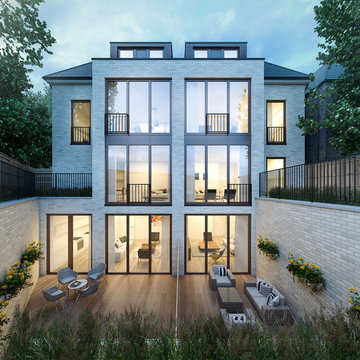
Residential development in south London. Victorian house modernized, extended and converted into 8 modern apartments.
Computer Generated Image. Development currently under construction.
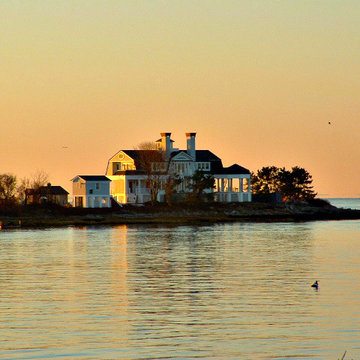
4,500 sf Custom Modular on Sumac Island, Branford, CT, 4 bedrooms, off the grid (solar power)
Mechanical Building on left with generator and backup batteries for the solar panels.
Cedar siding with pvc trim against the weather with attached open air gazebo
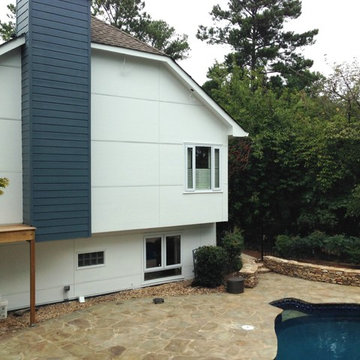
Idéer för stora funkis vita hus, med två våningar, blandad fasad och mansardtak
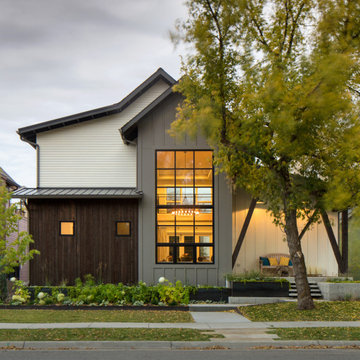
Inspiration för moderna flerfärgade hus, med två våningar, blandad fasad och mansardtak
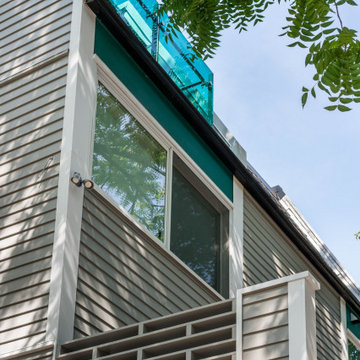
A detail of the new screen cut into the side wall of the front deck and the new green glass guardrail at the master suite balcony above.
Inredning av ett modernt litet grått hus, med mansardtak och tak i mixade material
Inredning av ett modernt litet grått hus, med mansardtak och tak i mixade material
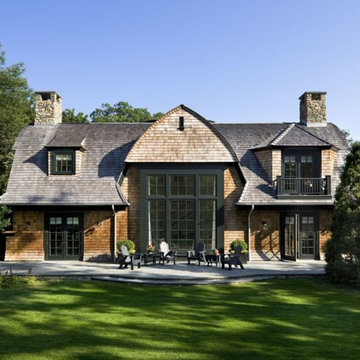
Highland Park, Illinois 2004-2009 with Robert AM Stern
This playfully massed house on an irregular lot greets the bend of a quiet street with a bow-front gable and to the north embraces a wooded ravine. The house is clad in shingles with historic green trim, it’s field stone water table becomes walls that define the elegant gardens and pool.
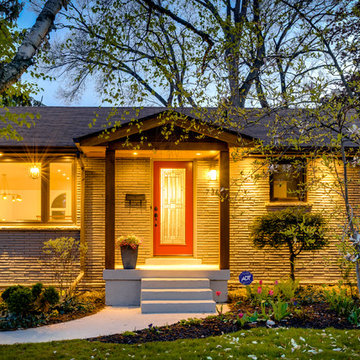
Inredning av ett modernt stort flerfärgat hus, med allt i ett plan, mansardtak och tak i shingel
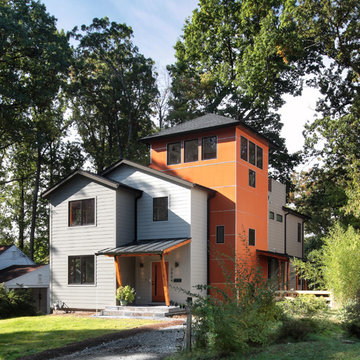
EnviroHomeDesign LLC
Modern inredning av ett mellanstort grått hus, med tre eller fler plan, fiberplattor i betong och mansardtak
Modern inredning av ett mellanstort grått hus, med tre eller fler plan, fiberplattor i betong och mansardtak
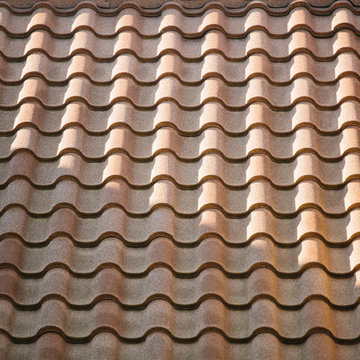
This home owner chose a decra roof to add detail to their beautiful home.
Idéer för att renovera ett mellanstort funkis brunt hus, med två våningar, tegel och mansardtak
Idéer för att renovera ett mellanstort funkis brunt hus, med två våningar, tegel och mansardtak
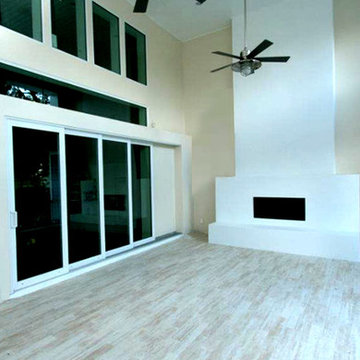
Interesting shot of the double-height rear lanai. This image shows off the amount of glass in the family room wall. You can also see how the four sliding glass doors pocket so that when in the “open” position the entire space becomes open.
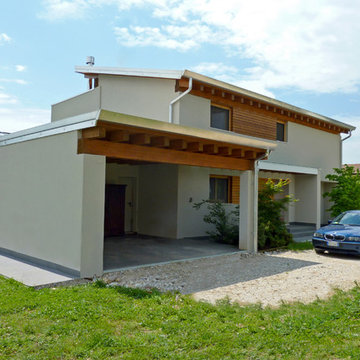
Abitazione con struttura in legno realizzata a Farra di Soligo (Tv)
Anno di realizzazione: 2008
Progettista: Arch. Marino Codato
Dettagli tecnici:
- sistema costruttivo: Telaio Bio T-32
- classe energetica: A4
Guarda la gallery completa del progetto:
http://www.bio-house.it/it/realizzazioni/casa-privata-18
Scopri le nostre realizzazioni:
http://www.bio-house.it/it/realizzazioni
716 foton på modernt hus, med mansardtak
6
