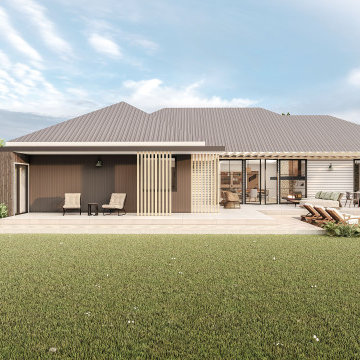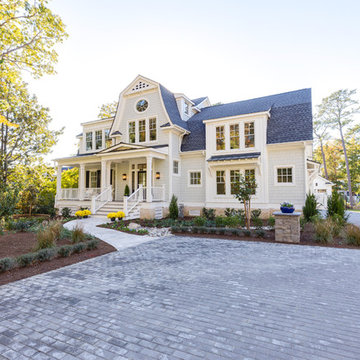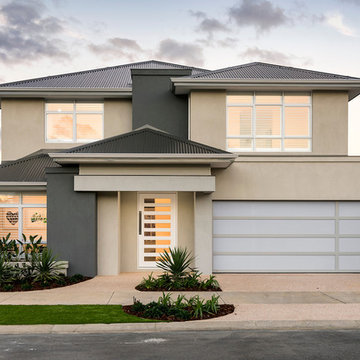716 foton på modernt hus, med mansardtak
Sortera efter:
Budget
Sortera efter:Populärt i dag
121 - 140 av 716 foton
Artikel 1 av 3
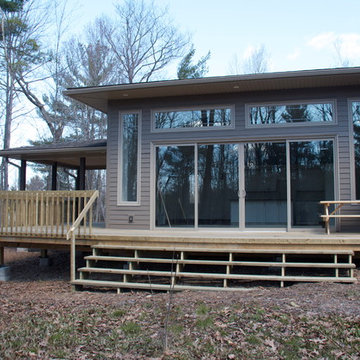
Laura Proctor
Inredning av ett modernt mellanstort grått hus, med allt i ett plan, vinylfasad och mansardtak
Inredning av ett modernt mellanstort grått hus, med allt i ett plan, vinylfasad och mansardtak
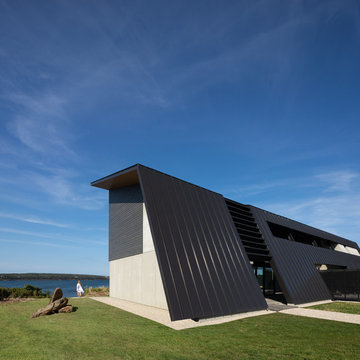
Ema Peter Photography
Foto på ett mellanstort funkis svart hus, med mansardtak och tak i mixade material
Foto på ett mellanstort funkis svart hus, med mansardtak och tak i mixade material
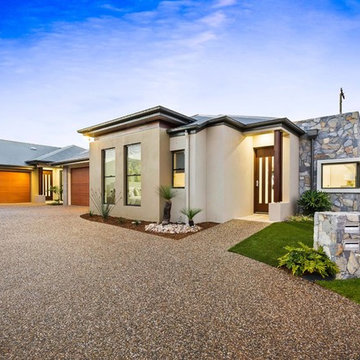
Idéer för att renovera ett stort funkis beige hus, med allt i ett plan, tegel, mansardtak och tak i metall
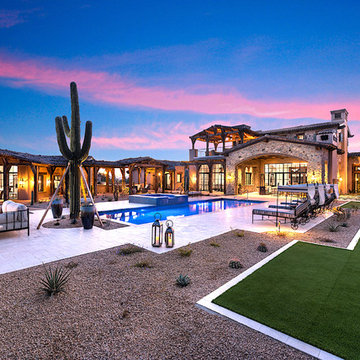
World Renowned Architecture Firm Fratantoni Design created this beautiful home! They design home plans for families all over the world in any size and style. They also have in-house Interior Designer Firm Fratantoni Interior Designers and world class Luxury Home Building Firm Fratantoni Luxury Estates! Hire one or all three companies to design and build and or remodel your home!
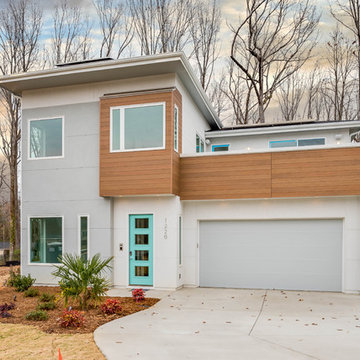
Situated in the heart of Charlotte, this contemporary home is part of the ReAlta neighborhood. ReAlta is the first solar community in Charlotte, NC. The ReCharge plan boasts an expansive rooftop deck, a private first-floor master suite at the back of the home, a light and airy front office and more windows than we can count. What the homeowners love: Huge energy savings from the solar & energy saving build process Super quiet interior rooms (from the insulated interior walls) Large windows placed for optimal sunlight and privacy from the neighbors Smart home system that's part of the house Low, low utility bills (resulting from the solar and the home's thermal envelope) ReCharge is a 4 bed, 4.5 bath home and is 2,825 square feet. With ReAlta, we are introducing for the first time in Charlotte a fully solar community. Each beautifully detailed home will incorporate low profile solar panels that will collect the sun’s rays to significantly offset the home’s energy usage. Combined with our industry-leading Home Efficiency Ratings (HERS), these solar systems will save a ReAlta homeowner thousands over the life of the home. Credit: Brendan Kahm
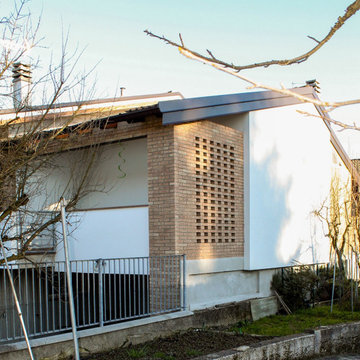
Foto på ett mellanstort funkis beige hus, med allt i ett plan, tegel, mansardtak och tak med takplattor
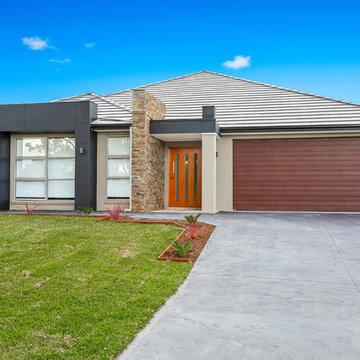
Modern inredning av ett mellanstort beige hus, med allt i ett plan, mansardtak och tak med takplattor
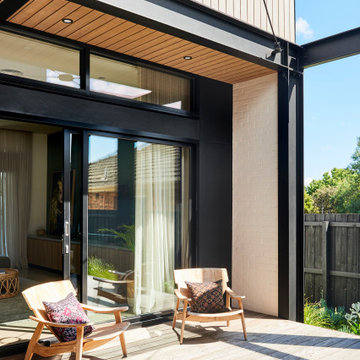
Bild på ett stort funkis brunt hus, med allt i ett plan, mansardtak och tak i metall

Renovation of an existing mews house, transforming it from a poorly planned out and finished property to a highly desirable residence that creates wellbeing for its occupants.
Wellstudio demolished the existing bedrooms on the first floor of the property to create a spacious new open plan kitchen living dining area which enables residents to relax together and connect.
Wellstudio inserted two new windows between the garage and the corridor on the ground floor and increased the glazed area of the garage door, opening up the space to bring in more natural light and thus allowing the garage to be used for a multitude of functions.
Wellstudio replanned the rest of the house to optimise the space, adding two new compact bathrooms and a utility room into the layout.
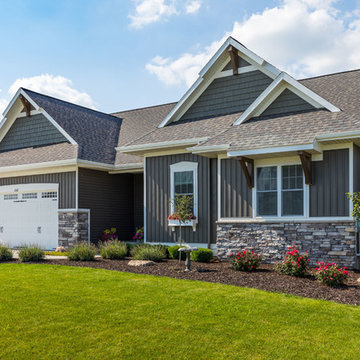
Inspiration för ett mellanstort funkis grått hus, med två våningar, vinylfasad, mansardtak och tak i shingel
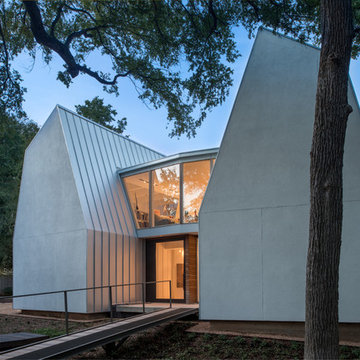
Mark Menjivar Photographer
Inspiration för moderna vita hus, med två våningar, metallfasad och mansardtak
Inspiration för moderna vita hus, med två våningar, metallfasad och mansardtak
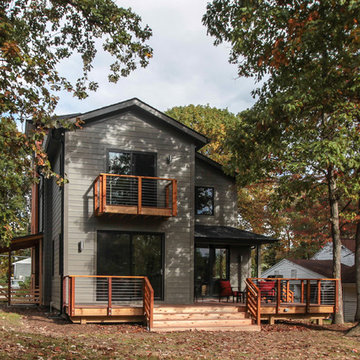
EnviroHomeDesign LLC
Bild på ett mellanstort funkis grått hus, med tre eller fler plan, fiberplattor i betong och mansardtak
Bild på ett mellanstort funkis grått hus, med tre eller fler plan, fiberplattor i betong och mansardtak
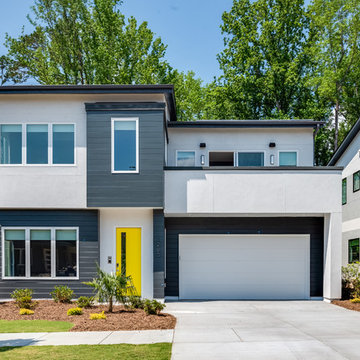
Situated in the heart of Charlotte, this contemporary home is part of the ReAlta neighborhood. ReAlta is the first solar community in Charlotte, NC. The ReBalance plan boasts an expansive rooftop deck, a private master suite at the back of the home, a light and airy front office and more windows than we can count. What the homeowners love: Huge energy savings from the solar & energy saving build process Super quiet interior rooms (from the insulated interior walls) Large windows placed for optimal sunlight and privacy from the neighbors Smart home system that's part of the house Low, low utility bills (resulting from the solar and the home's thermal envelope) ReBalance is a 3 bed, 3.5 bath home and is 2,624 square feet. With ReAlta, we are introducing for the first time in Charlotte a fully solar community. Each beautifully detailed home will incorporate low profile solar panels that will collect the sun’s rays to significantly offset the home’s energy usage. Combined with our industry-leading Home Efficiency Ratings (HERS), these solar systems will save a ReAlta homeowner thousands over the life of the home. Credit: Brendan Kahm
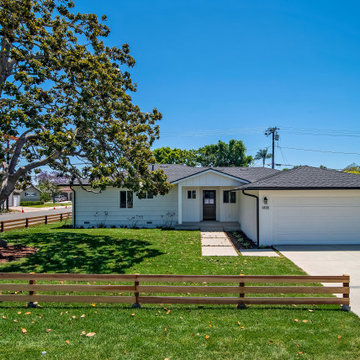
Redwood horizontal slat fence bordering a freshly landscaped front yard and entry way.
Inredning av ett modernt stort vitt hus, med allt i ett plan, vinylfasad, mansardtak och tak i shingel
Inredning av ett modernt stort vitt hus, med allt i ett plan, vinylfasad, mansardtak och tak i shingel
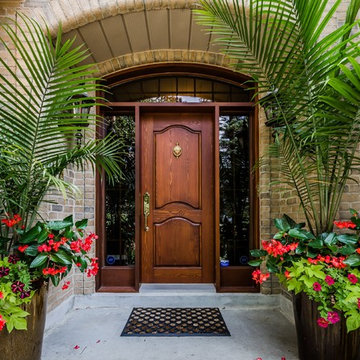
Idéer för stora funkis beige hus, med två våningar, tegel och mansardtak
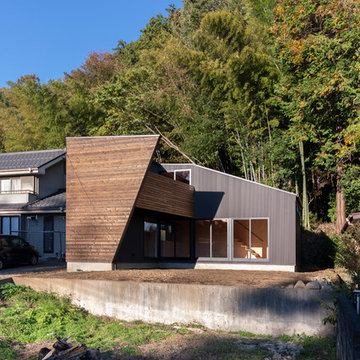
Idéer för att renovera ett litet funkis brunt hus, med två våningar, mansardtak och tak i metall
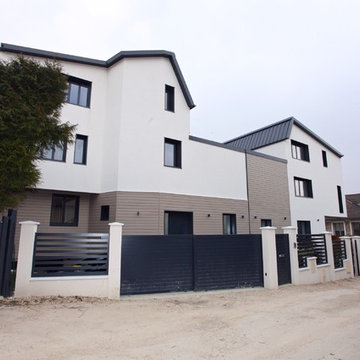
julien Biaugeaud
Inredning av ett modernt mellanstort vitt hus, med tre eller fler plan, mansardtak och tak i metall
Inredning av ett modernt mellanstort vitt hus, med tre eller fler plan, mansardtak och tak i metall
716 foton på modernt hus, med mansardtak
7
