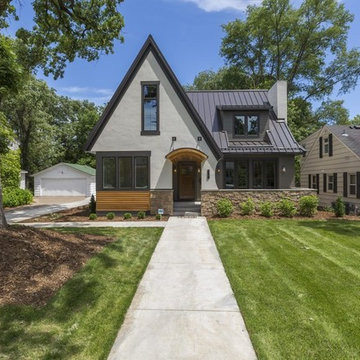72 566 foton på modernt hus, med två våningar
Sortera efter:
Budget
Sortera efter:Populärt i dag
81 - 100 av 72 566 foton
Artikel 1 av 4

Inredning av ett modernt mycket stort hus, med två våningar, tegel, sadeltak och tak med takplattor

Idéer för att renovera ett funkis flerfärgat hus, med två våningar, blandad fasad och sadeltak
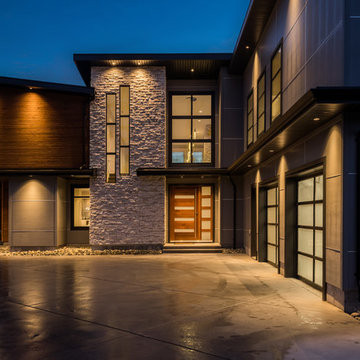
Inspiration för stora moderna flerfärgade hus, med två våningar, blandad fasad och platt tak

Idéer för att renovera ett mycket stort funkis brunt hus, med blandad fasad, platt tak och två våningar

Reagen Taylor Photography
Idéer för mellanstora funkis vita hus, med två våningar, stuckatur, sadeltak och tak i metall
Idéer för mellanstora funkis vita hus, med två våningar, stuckatur, sadeltak och tak i metall

Exterior rear of house.
Modern inredning av ett mellanstort grått hus, med två våningar, vinylfasad, platt tak och tak i shingel
Modern inredning av ett mellanstort grått hus, med två våningar, vinylfasad, platt tak och tak i shingel
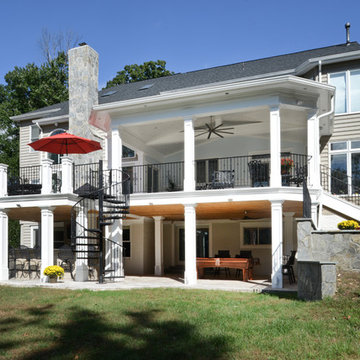
This secluded single-family home in Great Falls, had a beautiful backyard setting. The owners recently built a gorgeous pool and surround deck on the right side of the house in their backyard. They inherited a rundown deck off of the kitchen patio doors.
Our team designed a two-story outdoor living addition which offers the family everything that they can hope for in outdoor living.
Our massive plan required excavation to make the lower level patio both attractive and functional for all kinds of outdoor activity. We excavated down two feet to create a nine-foot high patio, cut concrete walls to add French doors from to dark and unused side of the basement bringing improved use for the basement.
The entire back wall was covered with matching brick veneer to entire front and side elevations.
The roof of this patio was covered with EPDM roofing rolls to make the lower patio stay dry and protected.
Steps away from pool sun deck, this flagstone covered patio turned into a prime space for entertainment.
The built-in middle bar equipped with under counter beverage fridge and beer tab to make gatherings more exciting. The side steps built in with matching solid stone threads offered access to driveway and the second floor covered porch.
The second floor is finished with porcelain floor tiles, stain grade ceiling panels, wrought iron rails, decorative recessed panel columns, hanging gorgeous ceiling fans steps away from the kitchen.
Just outside of this covered porch, there is a deck with the same tile floor facing the pool area offering a breath taking view.
Carefully selection of soft toned wood looking plank porcelain tiles compliment the knotty soft grey stain ceiling panels making this project one that shines even on rainy days.
The custom-made spiral rod iron staircase offers an elegant second set of steps so that the upper level deck can reach into backyard and pool deck.
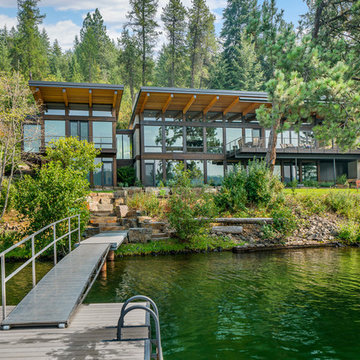
EUGENE MICHEL PHOTOGRAPH
Idéer för att renovera ett funkis hus, med två våningar, glasfasad och pulpettak
Idéer för att renovera ett funkis hus, med två våningar, glasfasad och pulpettak
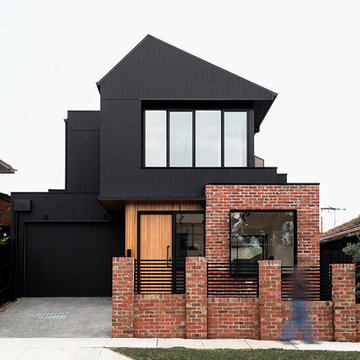
The front facade is composed of bricks, shiplap timbercladding and James Hardie Scyon Axon cladding, painted in Dulux Blackwood Bay.
Idéer för ett mellanstort modernt svart hus, med sadeltak, tak i metall och två våningar
Idéer för ett mellanstort modernt svart hus, med sadeltak, tak i metall och två våningar
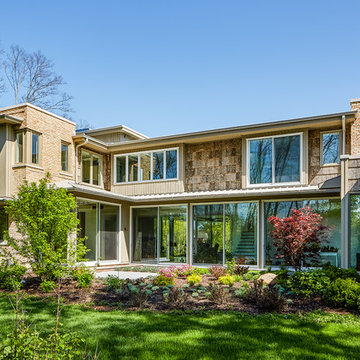
Photographer: Jon Miller Architectural Photography
Front view featuring reclaimed Chicago common brick in pink. Poplar bark siding and clean lines of vertical fiber-cement siding add a palette of texture. Arcadia sliding glass walls blend indoors with outdoors.
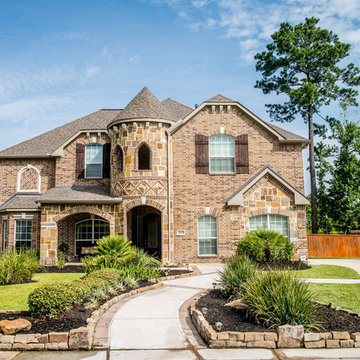
Bild på ett mycket stort funkis oranget hus, med två våningar, tegel och tak i shingel
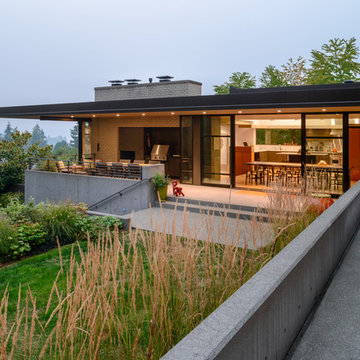
Exterior terrace with outdoor fireplace and grill. Photo by Will Austin.
Inspiration för ett mellanstort funkis beige hus, med två våningar, tegel och platt tak
Inspiration för ett mellanstort funkis beige hus, med två våningar, tegel och platt tak
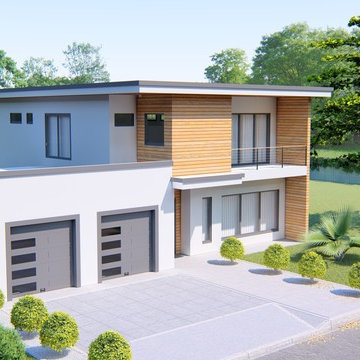
Front-side View.
Home designed by Hollman Cortes
ATLCAD Architectural Services.
Foto på ett mellanstort funkis vitt hus, med två våningar, platt tak och tak i mixade material
Foto på ett mellanstort funkis vitt hus, med två våningar, platt tak och tak i mixade material
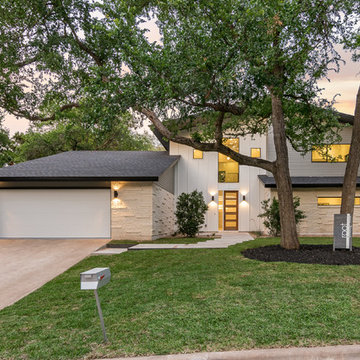
Idéer för att renovera ett mellanstort funkis flerfärgat hus, med två våningar, blandad fasad, sadeltak och tak i shingel
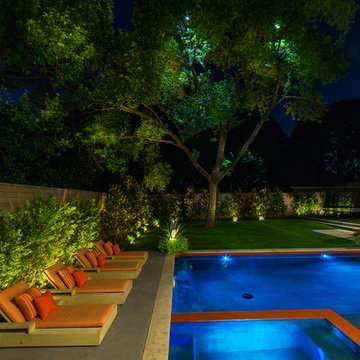
Photography by Vernon Wentz of Ad Imagery
Idéer för att renovera ett mellanstort funkis vitt hus, med två våningar, blandad fasad och tak i metall
Idéer för att renovera ett mellanstort funkis vitt hus, med två våningar, blandad fasad och tak i metall

Design by SAOTA
Architects in Association TKD Architects
Engineers Acor Consultants
Exempel på ett modernt flerfärgat hus, med två våningar och platt tak
Exempel på ett modernt flerfärgat hus, med två våningar och platt tak
72 566 foton på modernt hus, med två våningar
5


