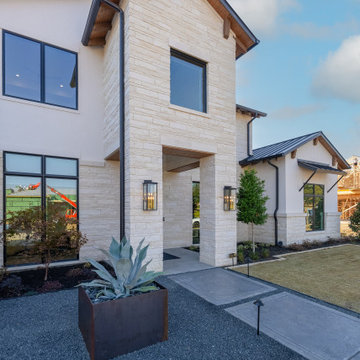5 646 foton på modernt hus
Sortera efter:
Budget
Sortera efter:Populärt i dag
161 - 180 av 5 646 foton
Artikel 1 av 3
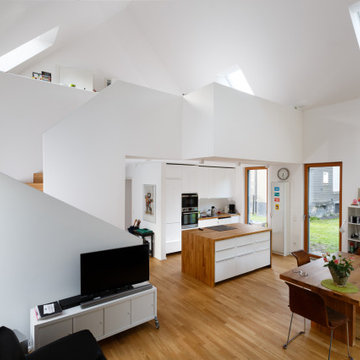
Im Inneren zeigt das Architektenhaus ein gänzlich anderes Gesicht. Großzügig geschnittene und helle, weiß geputzte Räume, die bis zum Dach geöffnet sind, bestimmen das Ambiente. Diese erzeugen ein beeindruckendes Raumerlebnis.
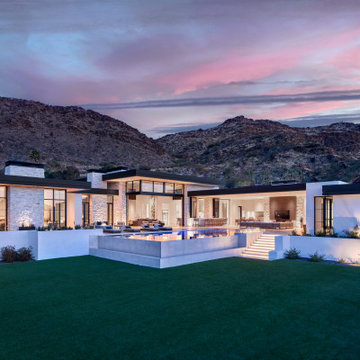
The residence's prominent black fascia and divided light fenestrations live in stark contrast to the white plaster on this exquisite mountainside home.
Project // Ebony and Ivory
Paradise Valley, Arizona
Architecture: Drewett Works
Builder: Bedbrock Developers
Interiors: Mara Interior Design - Mara Green
Landscape: Bedbrock Developers
Photography: Werner Segarra
Limestone walls: Solstice Stone
https://www.drewettworks.com/ebony-and-ivory/
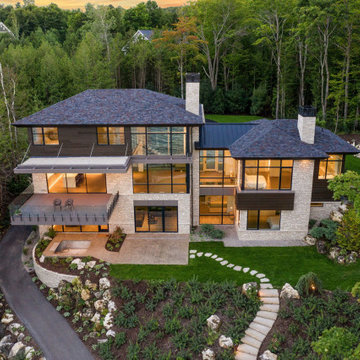
Nestled along the shore of Lake Michigan lies this modern and sleek outdoor living focused home. The intentional design of the home allows for views of the lake from all levels. The black trimmed floor-to-ceiling windows and overhead doors are subdivided into horizontal panes of glass, further reinforcing the modern aesthetic.
The rear of the home overlooks the calm waters of the lake and showcases an outdoor lover’s dream. The rear elevation highlights several gathering areas including a covered patio, hot tub, lakeside seating, and a large campfire space for entertaining.
This modern-style home features crisp horizontal lines and outdoor spaces that playfully offset the natural surrounding. Stunning mixed materials and contemporary design elements elevate this three-story home. Dark horinizoal siding and natural stone veneer are set against black windows and a dark hip roof with metal accents.
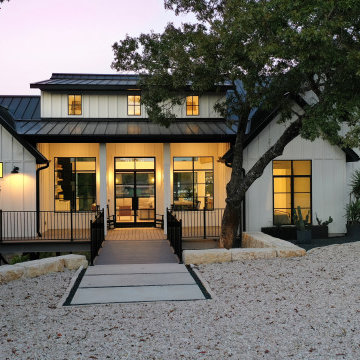
Idéer för att renovera ett mellanstort funkis vitt hus, med allt i ett plan, pulpettak och tak i metall
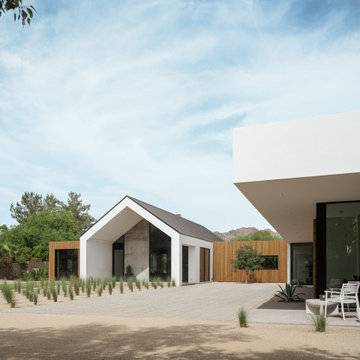
Photos by Roehner + Ryan
Inspiration för ett funkis vitt hus, med allt i ett plan, stuckatur, sadeltak och tak i metall
Inspiration för ett funkis vitt hus, med allt i ett plan, stuckatur, sadeltak och tak i metall
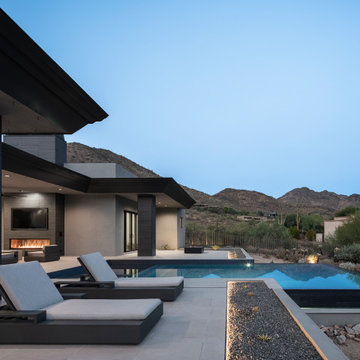
Exempel på ett stort modernt grått hus, med allt i ett plan, stuckatur, platt tak och tak i metall
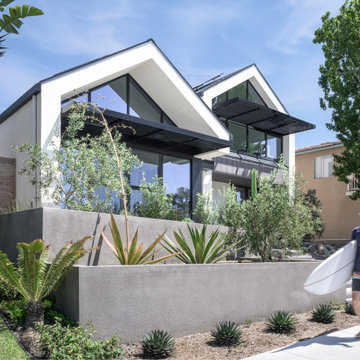
This Pacific Beach home is walking distance to the surf.
Idéer för att renovera ett funkis vitt hus, med stuckatur, sadeltak och tak i shingel
Idéer för att renovera ett funkis vitt hus, med stuckatur, sadeltak och tak i shingel
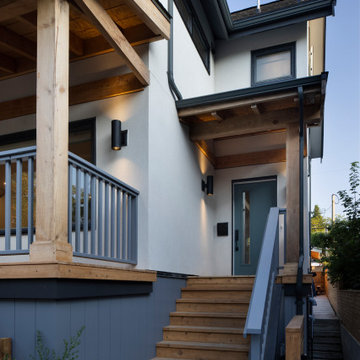
Photography: Barry Calhoun
Inredning av ett modernt stort vitt hus, med stuckatur, sadeltak och tak i shingel
Inredning av ett modernt stort vitt hus, med stuckatur, sadeltak och tak i shingel
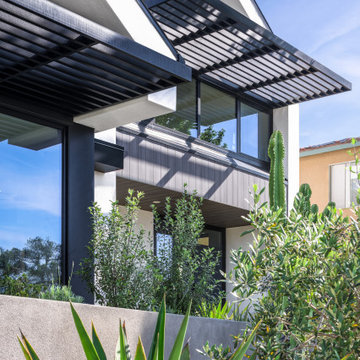
Close-up of sun shade trellis above windows.
Idéer för ett modernt vitt hus, med stuckatur, sadeltak och tak i shingel
Idéer för ett modernt vitt hus, med stuckatur, sadeltak och tak i shingel
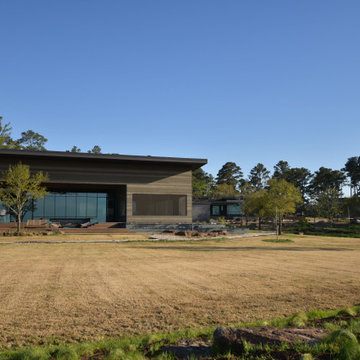
Foto på ett stort funkis grått hus, med allt i ett plan, pulpettak och tak i metall
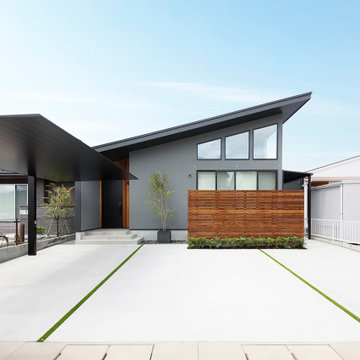
片流れの平屋。グレーの塗り壁にアクセントの木材がナチュラルさをプラスしています。吹き抜けの窓は片流れの屋根に合わせて台形にカットしました。
Exempel på ett modernt grått hus, med allt i ett plan, stuckatur, pulpettak och tak i metall
Exempel på ett modernt grått hus, med allt i ett plan, stuckatur, pulpettak och tak i metall
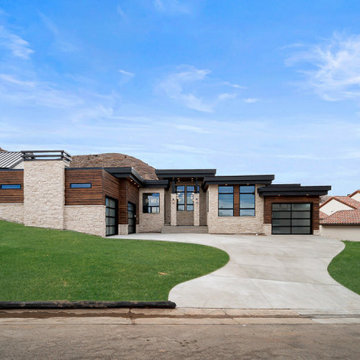
Contemporary mountain home
Idéer för att renovera ett stort funkis beige hus, med allt i ett plan och platt tak
Idéer för att renovera ett stort funkis beige hus, med allt i ett plan och platt tak

A contemporary duplex that has all of the contemporary trappings of glass panel garage doors and clean lines, but fits in with more traditional architecture on the block. Each unit has 3 bedrooms and 2.5 baths as well as its own private pool.

Foto på ett mycket stort funkis svart hus, med tre eller fler plan, tegel och tak i mixade material
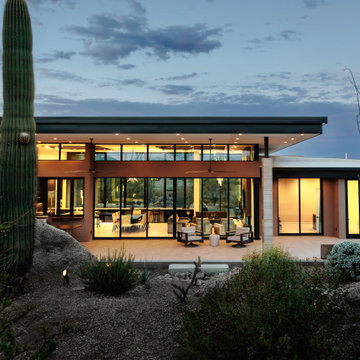
James Rear Covered Patio
Inredning av ett modernt stort beige hus, med allt i ett plan, stuckatur, platt tak och tak i metall
Inredning av ett modernt stort beige hus, med allt i ett plan, stuckatur, platt tak och tak i metall
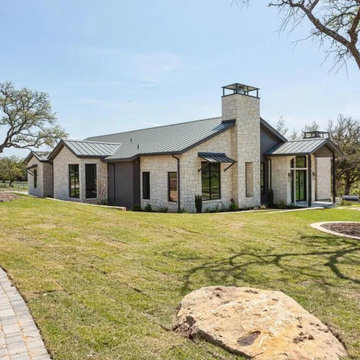
Inspiration for a contemporary barndominium
Inspiration för stora moderna vita hus, med allt i ett plan och tak i metall
Inspiration för stora moderna vita hus, med allt i ett plan och tak i metall
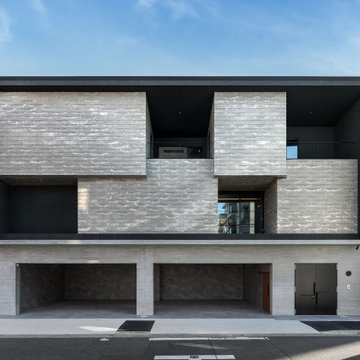
Foto på ett mycket stort funkis grått hus, med tre eller fler plan, pulpettak och tak i metall
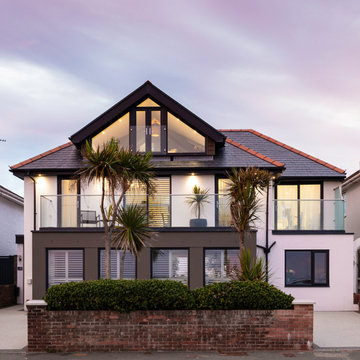
West Drive, Porthcawl - Front Elevation
Inredning av ett modernt stort vitt hus, med tre eller fler plan, stuckatur, valmat tak och tak med takplattor
Inredning av ett modernt stort vitt hus, med tre eller fler plan, stuckatur, valmat tak och tak med takplattor
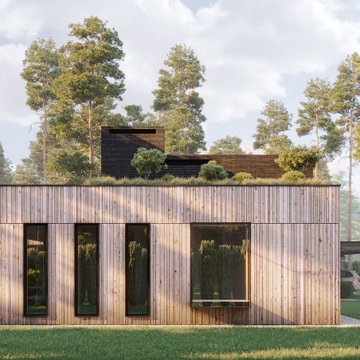
Фасад с боковой стороны. Вид на детские комнаты.
Idéer för stora funkis hus, med två våningar, platt tak och tak i mixade material
Idéer för stora funkis hus, med två våningar, platt tak och tak i mixade material
5 646 foton på modernt hus
9
