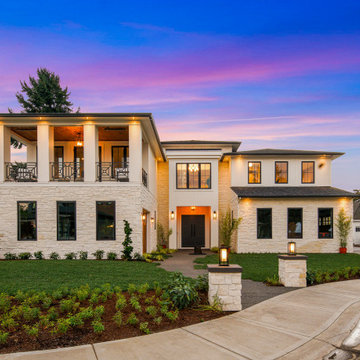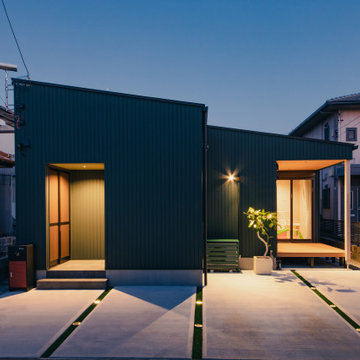5 653 foton på modernt hus
Sortera efter:
Budget
Sortera efter:Populärt i dag
141 - 160 av 5 653 foton
Artikel 1 av 3
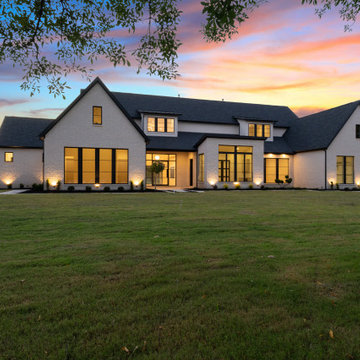
Custer Creek Farms is the perfect location for this Ultra Modern Farmhouse. Open, estate sized lots and country living with all the amenities of Frisco, TX. From first glance this home takes your breath away. Custom 10ft wide black iron entry with 5ft pivot door welcomes you inside. Your eyes are immediately drawn to the 60" custom ribbon fireplace with wrap around black tile. This home has 5 bedrooms and 5.5 bathrooms. The master suite boasts dramatic vaulted ceilings, 5-piece master bath and walk-in closet. The main kitchen is a work of art. Color of the Year, Naval painted cabinets. Gold hardware, plumbing fixtures and lighting accents. The second kitchen has all the conveniences for creating gourmet meals while staying hidden for entertaining mess free. Incredible one of a kind lighting is meticulously placed throughout the home for the ultimate wow factor. In home theater, loft and exercise room completes this exquisite custom home!
.
.
.
#modernfarmhouse #texasfarmhouse #texasmodern #blackandwhite #irondoor #customhomes #dfwhomes #texashomes #friscohomes #friscobuilder #customhomebuilder #custercreekfarms #salcedohomes #salcedocustomhomes #dreamdesignbuild #progressphotos #builtbysalcedo #faithfamilyandbeautifulhomes #2020focus #ultramodern #ribbonfireplace #dirtykitchen #navalcabinets #lightfixures #newconstruction #buildnew
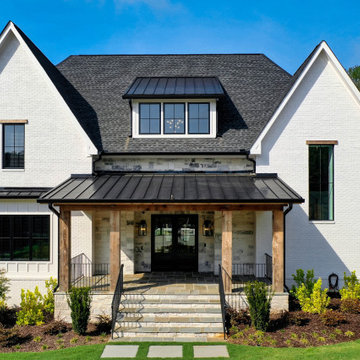
Inspiration för ett stort funkis vitt hus, med tre eller fler plan och tak i mixade material
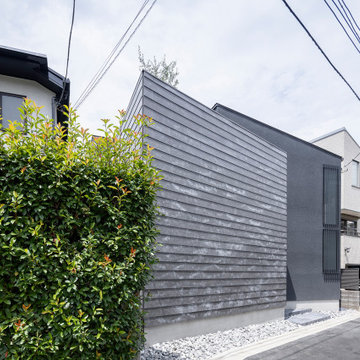
Foto på ett mellanstort funkis grått hus, med två våningar, fiberplattor i betong, pulpettak och tak i metall
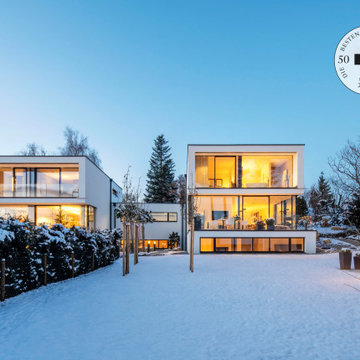
Idéer för funkis vita flerfamiljshus, med tre eller fler plan, stuckatur och tak i metall
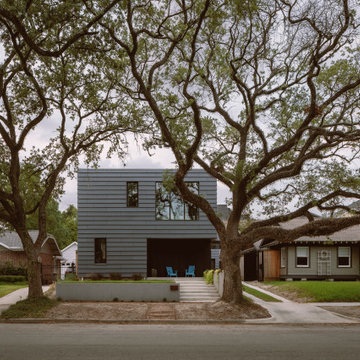
This home for a family of four in Houston Heights nods to the neighborhood’s historic bungalows with oversized 'clapboard' siding and a gable roof form with a distinctly modern reinterpretation. Two mature live oak trees at the front of the site provide a shaded canopy upon entry. The volume of the building tapers slightly from the peak at the center of the site to the primary bedroom at the front of the home where a large window at the foot of the bed frames a view of the tree canopy.
Spaces are carved away from the overall volume in order to bring outdoor space into the interior of the home. In addition to the porches at the front and back of the house that are typical to most homes, each bedroom also opens to a generous private patio recessed within the building’s volume. An interior atrium brings vegetation and natural light into the kitchen and dining spaces while a deep canopy provides shade to a broad opening just outside the living room. At the peak of the gabled roof, a skylight brings daylight into a lofted reading space.
The family’s penchant for puzzles inspired the details within the home. Throughout the house, irregularly shaped millwork door panels overlap with adjacent cabinet boxes to create interlocking planes. Staggered gaps in cabinet doors and drawers serve as handles, creating playful patterns. In the Puzzle Room, a custom designed table allows for puzzles in progress to be stored internally until homework is completed.
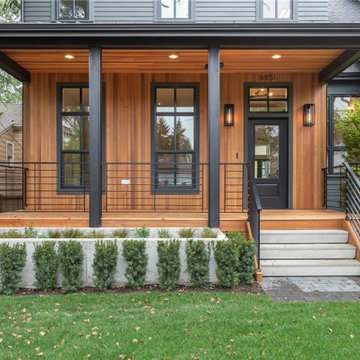
For the siding scope of work at this project we proposed the following labor and materials:
Tyvek House Wrap WRB
James Hardie Cement fiber siding and soffit
Metal flashing at head of windows/doors
Metal Z,H,X trim
Flashing tape
Caulking/spackle/sealant
Galvanized fasteners
Primed white wood trim
All labor, tools, and equipment to complete this scope of work.

If you’re looking for a one-of-a-kind home, Modern Transitional style might be for you. This captivating Winston Heights home pays homage to traditional residential architecture using materials such as stone, wood, and horizontal siding while maintaining a sleek, modern, minimalist appeal with its huge windows and asymmetrical design. It strikes the perfect balance between luxury modern design and cozy, family friendly living. Located in inner-city Calgary, this beautiful, spacious home boasts a stunning covered entry, two-story windows showcasing a gorgeous foyer and staircase, a third-story loft area and a detached garage.
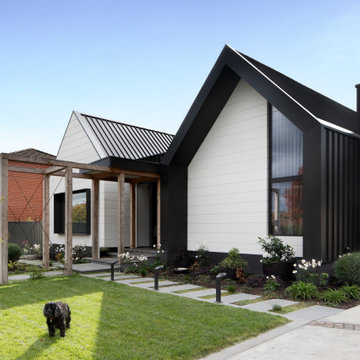
Front yard
Idéer för ett mycket stort modernt hus, med allt i ett plan, sadeltak och tak i metall
Idéer för ett mycket stort modernt hus, med allt i ett plan, sadeltak och tak i metall
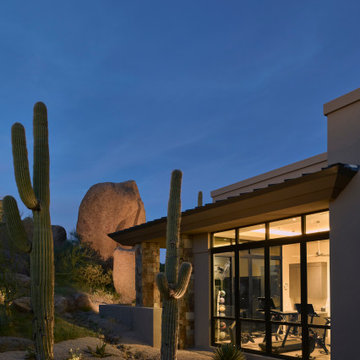
Exempel på ett mycket stort modernt brunt hus, med allt i ett plan, blandad fasad, platt tak och tak i mixade material
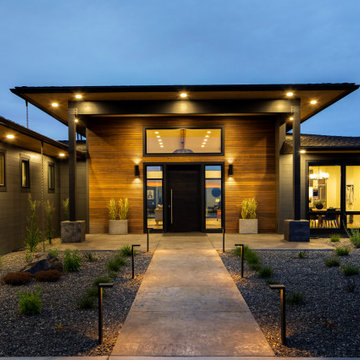
Bild på ett stort funkis grått hus, med allt i ett plan, blandad fasad, valmat tak och tak i shingel
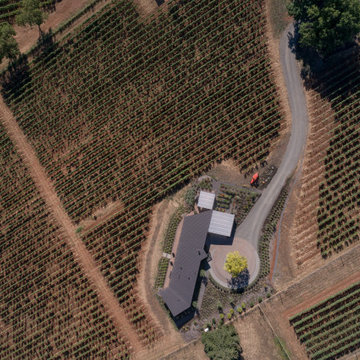
A bird's eye view of the house hints at the geometric origin of its form. Photography: Andrew Pogue Photography.
Idéer för att renovera ett mellanstort funkis brunt hus, med allt i ett plan, pulpettak och tak i metall
Idéer för att renovera ett mellanstort funkis brunt hus, med allt i ett plan, pulpettak och tak i metall
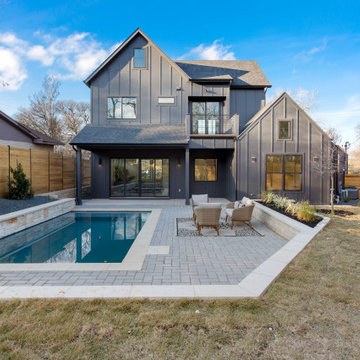
Modern all black exterior with sliding glass doors to a beautiful backyard with an outdoor living and pool area.
Inspiration för moderna svarta hus, med tre eller fler plan
Inspiration för moderna svarta hus, med tre eller fler plan
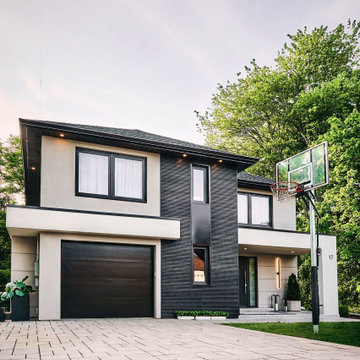
Modern inredning av ett mellanstort grått hus, med tre eller fler plan, stuckatur och tak i shingel
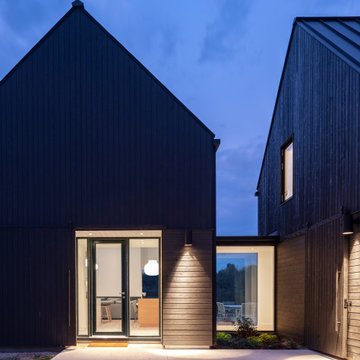
Exempel på ett modernt svart hus, med två våningar, sadeltak och tak i metall
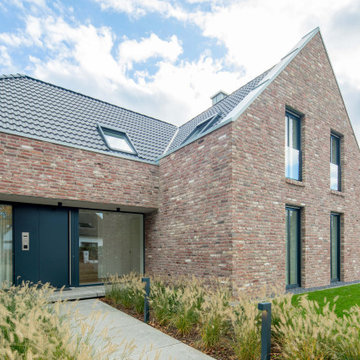
Exempel på ett mellanstort modernt flerfärgat hus, med allt i ett plan, tegel, sadeltak och tak med takplattor
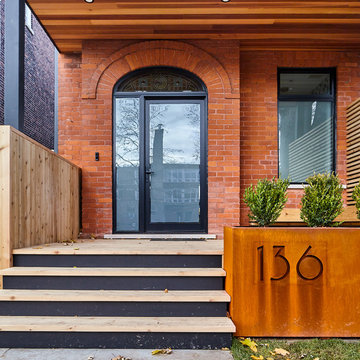
Only the chicest of modern touches for this detached home in Tornto’s Roncesvalles neighbourhood. Textures like exposed beams and geometric wild tiles give this home cool-kid elevation. The front of the house is reimagined with a fresh, new facade with a reimagined front porch and entrance. Inside, the tiled entry foyer cuts a stylish swath down the hall and up into the back of the powder room. The ground floor opens onto a cozy built-in banquette with a wood ceiling that wraps down one wall, adding warmth and richness to a clean interior. A clean white kitchen with a subtle geometric backsplash is located in the heart of the home, with large windows in the side wall that inject light deep into the middle of the house. Another standout is the custom lasercut screen features a pattern inspired by the kitchen backsplash tile. Through the upstairs corridor, a selection of the original ceiling joists are retained and exposed. A custom made barn door that repurposes scraps of reclaimed wood makes a bold statement on the 2nd floor, enclosing a small den space off the multi-use corridor, and in the basement, a custom built in shelving unit uses rough, reclaimed wood. The rear yard provides a more secluded outdoor space for family gatherings, and the new porch provides a generous urban room for sitting outdoors. A cedar slatted wall provides privacy and a backrest.
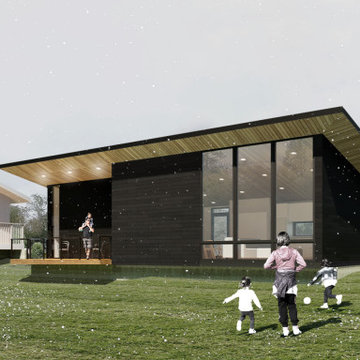
Inspired by Japanese design, this ADU is a spacious 1-bedroom, 1-bathroom home, with a large open great room and covered balcony. As a single level design, it is perfect for aging in place.
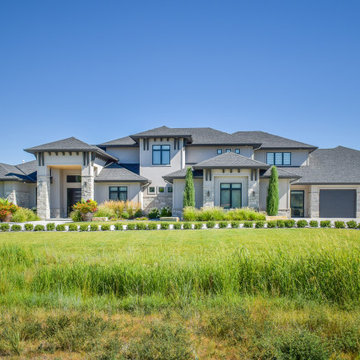
Iron Mill | Multi 468's varying light grey colors offer a clean and monochromatic look for modern projects. Similar to our Stack 468 collection, this collection incorporates a rock face texture with natural ends in coordinating sizes but also adds a mix of smooth face textures for a modern look.
5 653 foton på modernt hus
8
