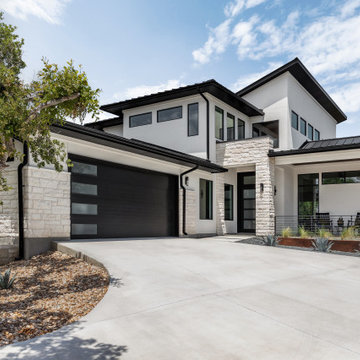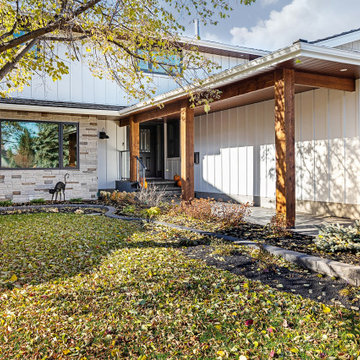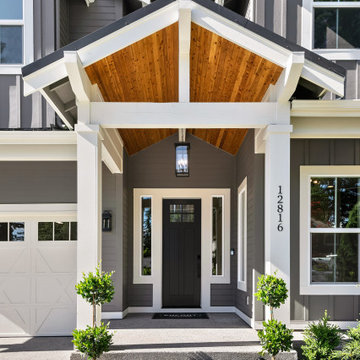5 646 foton på modernt hus
Sortera efter:
Budget
Sortera efter:Populärt i dag
61 - 80 av 5 646 foton
Artikel 1 av 3

Inspiration för stora moderna svarta hus, med två våningar, platt tak, tak i metall och blandad fasad

This Multi-purpose shed was designed to accompany an existing modern waterfront property on the north shore of Montauk, NY. The program called for the shed to be used for bike storage and access, and, a yoga studio. The shed has a highly ventilated basement which houses the pool equipment for an existing side yard dunking pool. Other features included: surfboard storage, an outdoor shower and decorative walkways, fencing and gates.
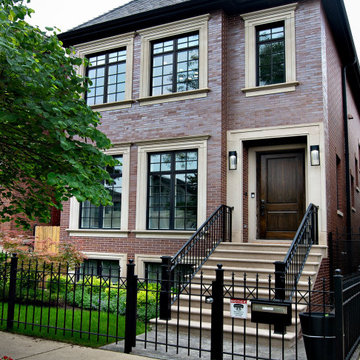
Bild på ett funkis rött radhus, med tre eller fler plan, tegel och tak i shingel
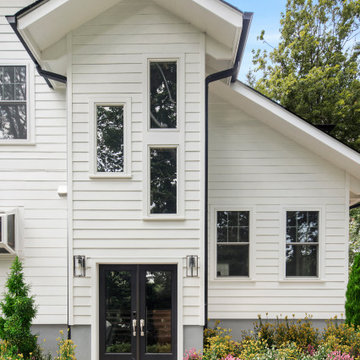
We added a full two-story addition at the back of this house, maximizing space by including a small bump-out at the side for the stairs. This required demolishing the existing rear sunroom and dormer above. The new light-filled first-floor space has a large living room and dining room with central French doors. Modern stairs lead to an expanded second floor with a new primary suite with an en suite bath. The bath has a herringbone pattern floor, shower with bench, freestanding tub, and plenty of storage.

Modern Chicago single family home
Idéer för ett modernt oranget hus, med tre eller fler plan, tegel, platt tak och tak i metall
Idéer för ett modernt oranget hus, med tre eller fler plan, tegel, platt tak och tak i metall
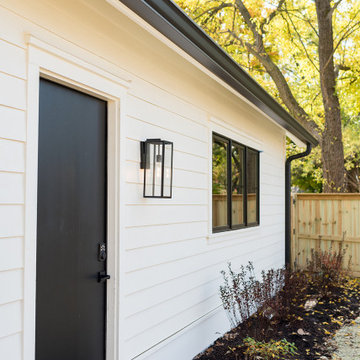
Inspiration för moderna vita hus, med två våningar, fiberplattor i betong, sadeltak och tak i mixade material
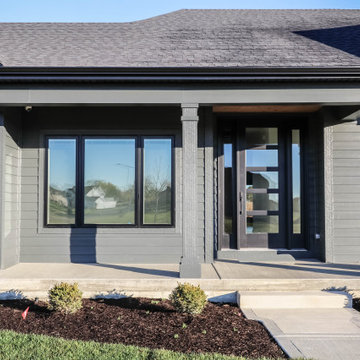
Inredning av ett modernt svart hus, med allt i ett plan, fiberplattor i betong och tak i shingel
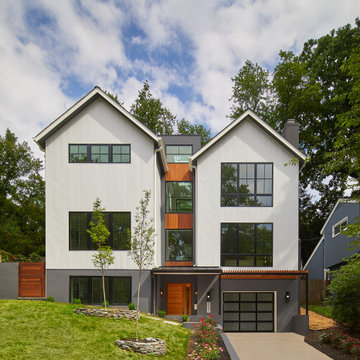
Idéer för stora funkis vita hus, med allt i ett plan, sadeltak och tak i shingel

Arlington Cape Cod completely gutted, renovated, and added on to.
Inspiration för mellanstora moderna svarta hus, med två våningar, blandad fasad, sadeltak och tak i mixade material
Inspiration för mellanstora moderna svarta hus, med två våningar, blandad fasad, sadeltak och tak i mixade material
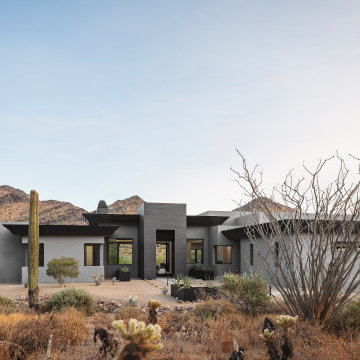
Outdoor living space with amazing views
Idéer för ett stort modernt grått hus, med allt i ett plan, stuckatur, platt tak och tak i mixade material
Idéer för ett stort modernt grått hus, med allt i ett plan, stuckatur, platt tak och tak i mixade material

The Rowley House has siding made of Eastern White Pine stained with Pine Tar, giving the siding protection against water, sun, and pests. Each window opening was enlarged to enhance the views of the surrounding forest.
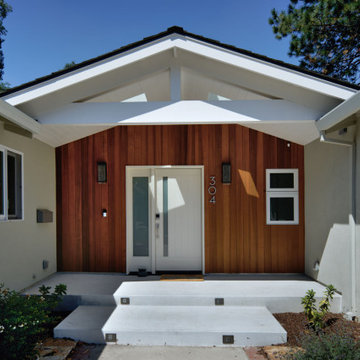
Warm, natural wood and a large, painted truss with two skylights completely transformed the entrance to this home.
Inredning av ett modernt mellanstort grått hus, med allt i ett plan, stuckatur, sadeltak och tak i mixade material
Inredning av ett modernt mellanstort grått hus, med allt i ett plan, stuckatur, sadeltak och tak i mixade material

For the siding scope of work at this project we proposed the following labor and materials:
Tyvek House Wrap WRB
James Hardie Cement fiber siding and soffit
Metal flashing at head of windows/doors
Metal Z,H,X trim
Flashing tape
Caulking/spackle/sealant
Galvanized fasteners
Primed white wood trim
All labor, tools, and equipment to complete this scope of work.
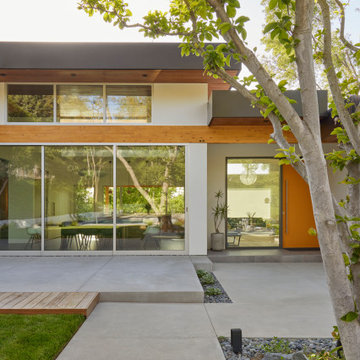
The exterior features black metal fascias wrapping exposed wood at the upper soffits. Select structural beams are exposed at key points to add warmth to the design.
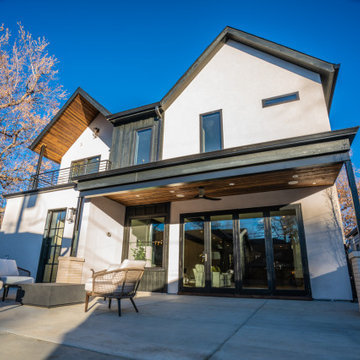
Idéer för ett mellanstort modernt vitt hus, med två våningar, tegel, sadeltak och tak i metall

The Peak is a simple but not conventional cabin retreat design
It is the first model in a series of designs tailored for landowners, developers and anyone seeking a daring but simple approach for a cabin.
Up to 96 sqm Net (usable) area and 150 sqm gross floor area, ideal for short rental experiences.
Using a light gauge steel structural framing or a timber solution as well.
Featuring a kitchenette, dining, living, bedroom, two bathrooms and an inspiring attic at the top.
5 646 foton på modernt hus
4

