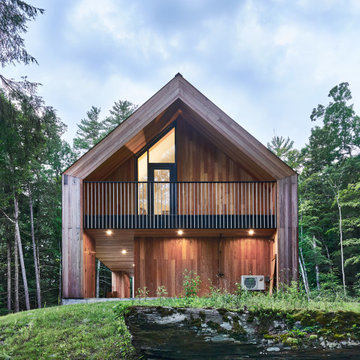5 646 foton på modernt hus
Sortera efter:
Budget
Sortera efter:Populärt i dag
81 - 100 av 5 646 foton
Artikel 1 av 3
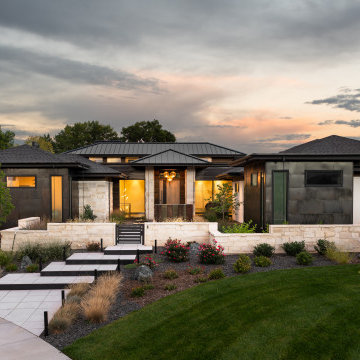
A modern home is accented with stone masonry and Belgard Mirage Glocal Porcelain Pavers that invite you into a courtyard entry way. Drought tolerant plants and outdoor lighting soften stone masonry and steel accents.
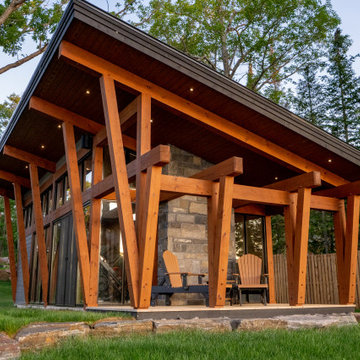
Modern inredning av ett hus, med allt i ett plan, glasfasad, pulpettak och tak i metall
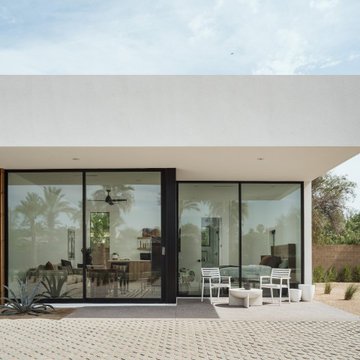
Photos by Roehner + Ryan
Idéer för ett modernt vitt hus, med allt i ett plan, stuckatur, sadeltak och tak i metall
Idéer för ett modernt vitt hus, med allt i ett plan, stuckatur, sadeltak och tak i metall
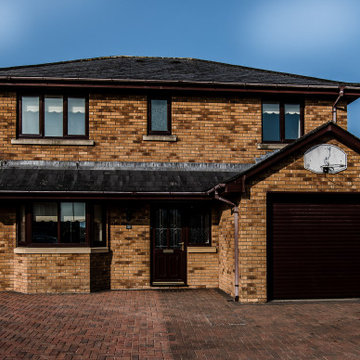
4 Bedroom Detached property overlooking spectacular views
Foto på ett mellanstort funkis flerfärgat hus, med två våningar, tegel, sadeltak och tak med takplattor
Foto på ett mellanstort funkis flerfärgat hus, med två våningar, tegel, sadeltak och tak med takplattor

Design + Built + Curated by Steven Allen Designs 2021 - Custom Nouveau Bungalow Featuring Unique Stylistic Exterior Facade + Concrete Floors + Concrete Countertops + Concrete Plaster Walls + Custom White Oak & Lacquer Cabinets + Fine Interior Finishes + Multi-sliding Doors

This 1970s ranch home in South East Denver was roasting in the summer and freezing in the winter. It was also time to replace the wood composite siding throughout the home. Since Colorado Siding Repair was planning to remove and replace all the siding, we proposed that we install OSB underlayment and insulation under the new siding to improve it’s heating and cooling throughout the year.
After we addressed the insulation of their home, we installed James Hardie ColorPlus® fiber cement siding in Grey Slate with Arctic White trim. James Hardie offers ColorPlus® Board & Batten. We installed Board & Batten in the front of the home and Cedarmill HardiPlank® in the back of the home. Fiber cement siding also helps improve the insulative value of any home because of the quality of the product and how durable it is against Colorado’s harsh climate.
We also installed James Hardie beaded porch panel for the ceiling above the front porch to complete this home exterior make over. We think that this 1970s ranch home looks like a dream now with the full exterior remodel. What do you think?
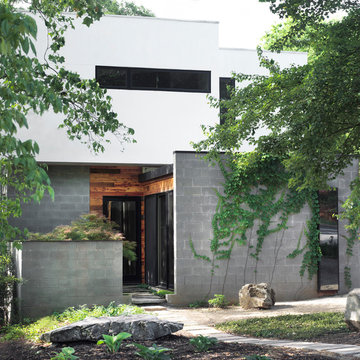
Fredrik Brauer
Bild på ett stort funkis flerfärgat hus, med två våningar, tegel, platt tak och tak i metall
Bild på ett stort funkis flerfärgat hus, med två våningar, tegel, platt tak och tak i metall
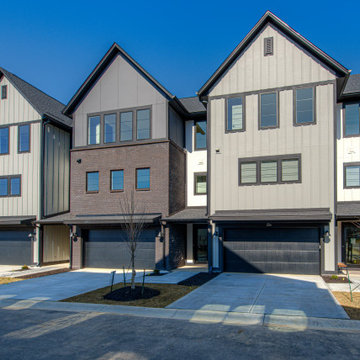
Explore urban luxury living in this new build along the scenic Midland Trace Trail, featuring modern industrial design, high-end finishes, and breathtaking views.
The exterior of this 2,500-square-foot home showcases urban design, boasting sleek shades of gray that define its contemporary allure.
Project completed by Wendy Langston's Everything Home interior design firm, which serves Carmel, Zionsville, Fishers, Westfield, Noblesville, and Indianapolis.
For more about Everything Home, see here: https://everythinghomedesigns.com/
To learn more about this project, see here:
https://everythinghomedesigns.com/portfolio/midland-south-luxury-townhome-westfield/

Exterior rear view
Modern inredning av ett mycket stort svart hus, med två våningar, sadeltak och tak i metall
Modern inredning av ett mycket stort svart hus, med två våningar, sadeltak och tak i metall
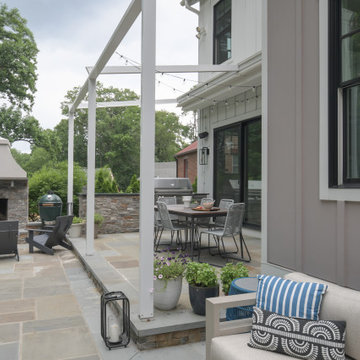
This modern farmhouse built in 2018 features a metal roof with board and batten siding. The home features black windows and metal railings, typical of the modern farmhouse style. The exterior patio includes a retractable awning, a built in kitchen, a flagstone patio and outdoor fireplace with ample space for seating and dining.

Multifamily Exterior Design, Apartment Exterior with White Brick and Black Metal Mansard Roofs and black metal railings, Pool Deck Amenity Space, Modern Apartment Design, ROI ByDesign

The modern materials revitalize the 100-year old house while respecting the historic shape and vernacular of the area.
Foto på ett litet funkis svart hus, med två våningar, metallfasad, valmat tak och tak i metall
Foto på ett litet funkis svart hus, med två våningar, metallfasad, valmat tak och tak i metall
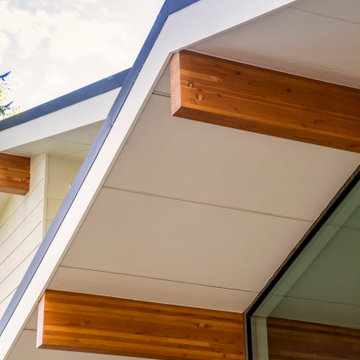
Wood beams extending from interior to exterior.
Modern inredning av ett stort vitt hus, med tre eller fler plan, blandad fasad och tak i metall
Modern inredning av ett stort vitt hus, med tre eller fler plan, blandad fasad och tak i metall
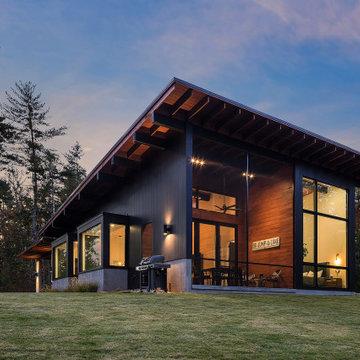
Vertical Artisan ship lap siding is complemented by and assortment or exposed architectural concrete accent
Bild på ett litet funkis svart hus, med allt i ett plan, blandad fasad, pulpettak och tak i metall
Bild på ett litet funkis svart hus, med allt i ett plan, blandad fasad, pulpettak och tak i metall
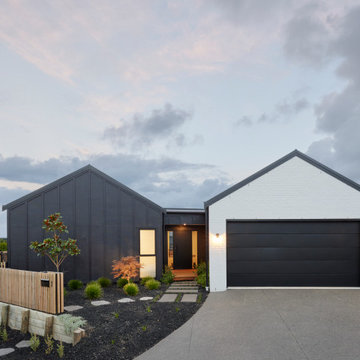
Inredning av ett modernt mellanstort svart hus, med allt i ett plan, tegel, sadeltak och tak i metall

The artfully designed Boise Passive House is tucked in a mature neighborhood, surrounded by 1930’s bungalows. The architect made sure to insert the modern 2,000 sqft. home with intention and a nod to the charm of the adjacent homes. Its classic profile gleams from days of old while bringing simplicity and design clarity to the façade.
The 3 bed/2.5 bath home is situated on 3 levels, taking full advantage of the otherwise limited lot. Guests are welcomed into the home through a full-lite entry door, providing natural daylighting to the entry and front of the home. The modest living space persists in expanding its borders through large windows and sliding doors throughout the family home. Intelligent planning, thermally-broken aluminum windows, well-sized overhangs, and Selt external window shades work in tandem to keep the home’s interior temps and systems manageable and within the scope of the stringent PHIUS standards.
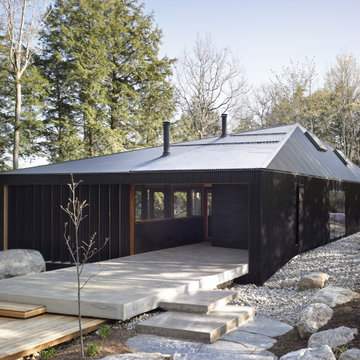
The Clear Lake Cottage proposes a simple tent-like envelope to house both program of the summer home and the sheltered outdoor spaces under a single vernacular form.
A singular roof presents a child-like impression of house; rectilinear and ordered in symmetry while playfully skewed in volume. Nestled within a forest, the building is sculpted and stepped to take advantage of the land; modelling the natural grade. Open and closed faces respond to shoreline views or quiet wooded depths.
Like a tent the porosity of the building’s envelope strengthens the experience of ‘cottage’. All the while achieving privileged views to the lake while separating family members for sometimes much need privacy.
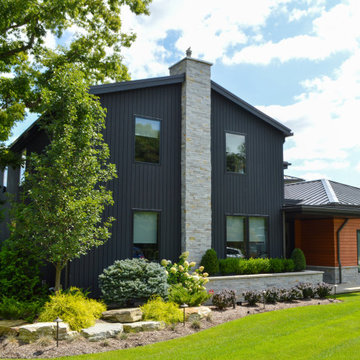
This lovely, contemporary lakeside home underwent a major renovation that also involved a two-story addition. Every room’s design takes full advantage of the stunning lake view. First floor changes include all new flooring from Urban Floor, foyer update, expanded great room, patio with fireplace and hot tub, office area, laundry room, and a main bedroom and bath. Second-floor changes include all new flooring from Urban Floor, a workout room with sauna, lounge, and a balcony with an iron spiral staircase descending to the first-floor patio. The exterior transformation includes stained cedar siding offset with natural stone cladding, a metal roof, and a wrought iron entry door my Monarch.
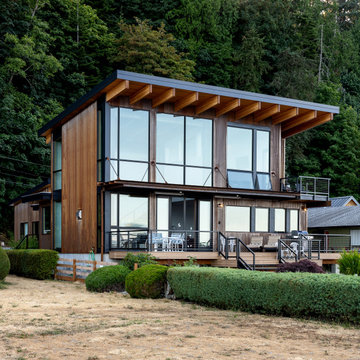
View from beach.
Foto på ett mellanstort funkis brunt hus, med två våningar, blandad fasad, pulpettak och tak i metall
Foto på ett mellanstort funkis brunt hus, med två våningar, blandad fasad, pulpettak och tak i metall
5 646 foton på modernt hus
5
