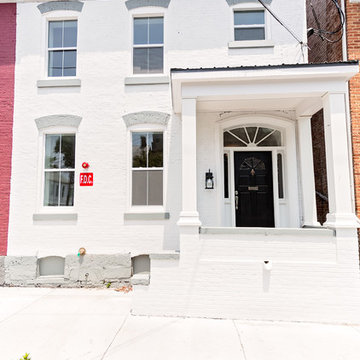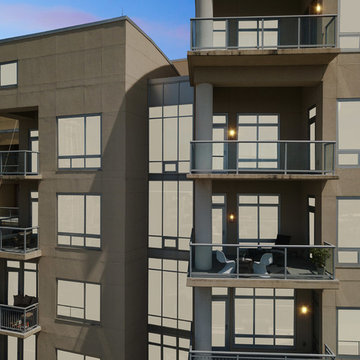1 942 foton på modernt lägenhet
Sortera efter:
Budget
Sortera efter:Populärt i dag
201 - 220 av 1 942 foton
Artikel 1 av 3
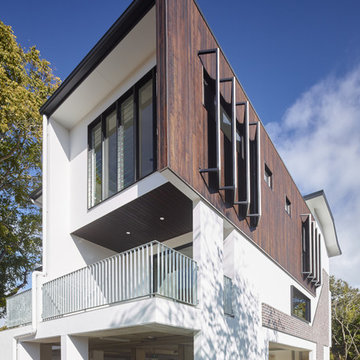
Inredning av ett modernt mellanstort vitt lägenhet, med två våningar, tegel, platt tak och tak i metall
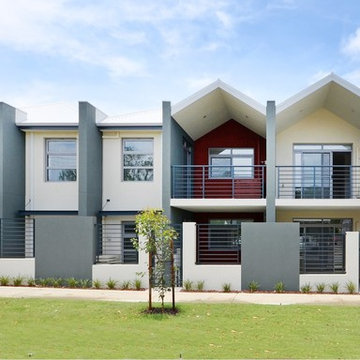
Foto på ett mycket stort funkis flerfärgat hus, med två våningar, sadeltak och tak i metall
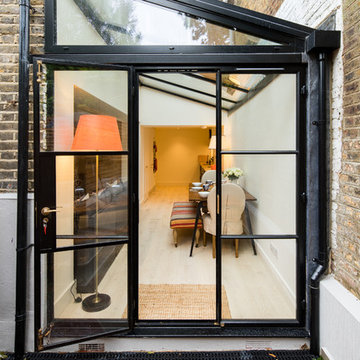
glass and black metal extension
Foto på ett litet funkis flerfärgat lägenhet, med allt i ett plan, sadeltak och tak i mixade material
Foto på ett litet funkis flerfärgat lägenhet, med allt i ett plan, sadeltak och tak i mixade material
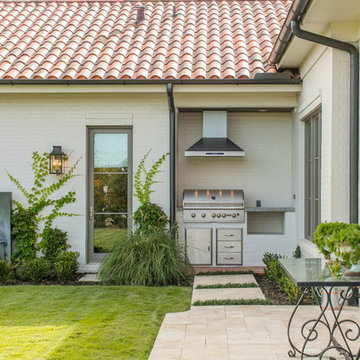
Bild på ett stort funkis vitt lägenhet, med två våningar, tegel, sadeltak och tak med takplattor
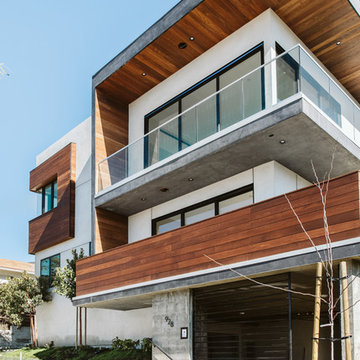
Idéer för att renovera ett stort funkis vitt hus, med tre eller fler plan, platt tak och tak i mixade material
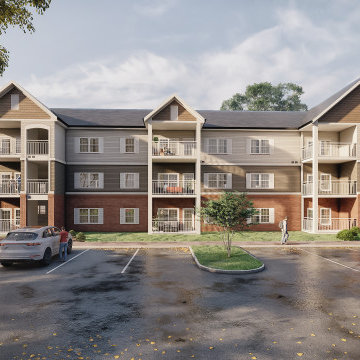
With the help of 3D Exterior Architectural Visualization, You can provide clients with clear and concise images that depict their ideas for the design of a space. This assists clients in decision-making and helps to avoid costly errors.
In this blog post, we will be discussing the 3D Exterior Visualization of Apartments in Orlando, Florida by an architectural design studio. We will be looking at the different images created by the studio and how they helped the client in making decisions about the design of their apartment.
3D Architectural Visualization is a powerful tool that can help you turn your ideas into reality. It allows you to see your project from every angle and make changes before construction even begins.
If you are looking for a 3D architectural design studio that can help you create 3D Visualizations of your project, then look no further than Yantram. We are a leading architectural rendering company that has completed projects all over the world, including in Orlando, Florida.
We would be happy to help you create a 3D Exterior Architectural Visualization of your project. Contact us today to learn more!
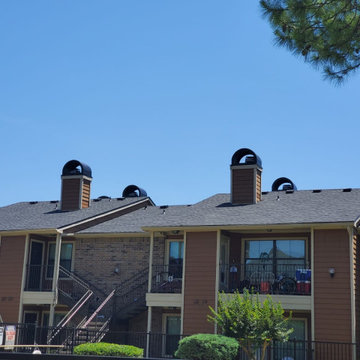
Inredning av ett modernt stort beige lägenhet, med två våningar, stuckatur och tak i shingel
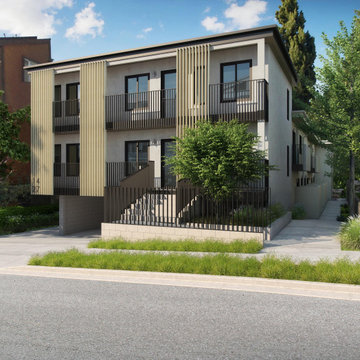
Meet The Barrys. They are adjacent to each other, siblings of sorts. 1427 on the left with a dark and upright facade, 1421 on the right, a reimagined dingbat clad in perforated metal and smooth stucco. The two projects were commissioned by the same developer for extensive interior remodels and conversions into co-living apartments. Similar to our Butler Co-living Apartments, the design enlists creative storage and space saving solutions to present LA with a new option for housing.
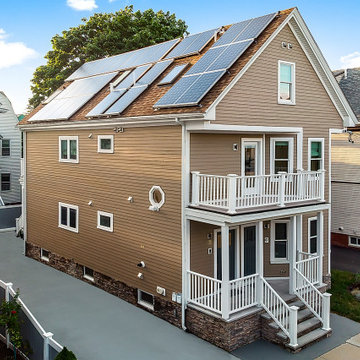
Designed by Beatrice M. Fulford-Jones
Spectacular luxury condominium in Metro Boston.
Inspiration för stora moderna beige lägenheter, med tre eller fler plan och fiberplattor i betong
Inspiration för stora moderna beige lägenheter, med tre eller fler plan och fiberplattor i betong
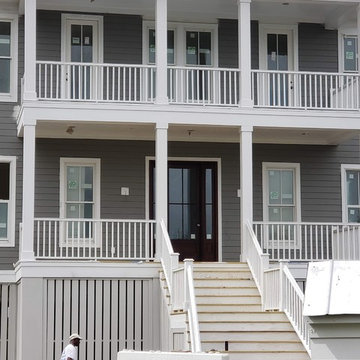
Modern inredning av ett grått hus, med tre eller fler plan, sadeltak och tak i metall

Project Overview:
This modern ADU build was designed by Wittman Estes Architecture + Landscape and pre-fab tech builder NODE. Our Gendai siding with an Amber oil finish clads the exterior. Featured in Dwell, Designmilk and other online architectural publications, this tiny project packs a punch with affordable design and a focus on sustainability.
This modern ADU build was designed by Wittman Estes Architecture + Landscape and pre-fab tech builder NODE. Our shou sugi ban Gendai siding with a clear alkyd finish clads the exterior. Featured in Dwell, Designmilk and other online architectural publications, this tiny project packs a punch with affordable design and a focus on sustainability.
“A Seattle homeowner hired Wittman Estes to design an affordable, eco-friendly unit to live in her backyard as a way to generate rental income. The modern structure is outfitted with a solar roof that provides all of the energy needed to power the unit and the main house. To make it happen, the firm partnered with NODE, known for their design-focused, carbon negative, non-toxic homes, resulting in Seattle’s first DADU (Detached Accessory Dwelling Unit) with the International Living Future Institute’s (IFLI) zero energy certification.”
Product: Gendai 1×6 select grade shiplap
Prefinish: Amber
Application: Residential – Exterior
SF: 350SF
Designer: Wittman Estes, NODE
Builder: NODE, Don Bunnell
Date: November 2018
Location: Seattle, WA
Photos courtesy of: Andrew Pogue
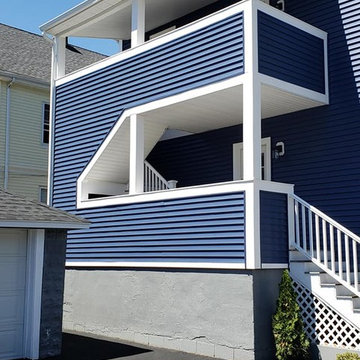
The new rear deck provides outdoor space for both units and an egress stair from the second level. The removed interior stair allowed for a better kitchen layout.
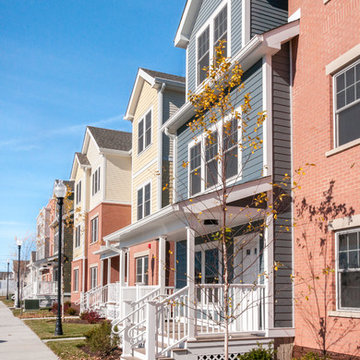
Photography By; Scott Mazzie, Crosskey Architects
Idéer för att renovera ett mycket stort funkis lägenhet, med tre eller fler plan, fiberplattor i betong, sadeltak och tak i shingel
Idéer för att renovera ett mycket stort funkis lägenhet, med tre eller fler plan, fiberplattor i betong, sadeltak och tak i shingel
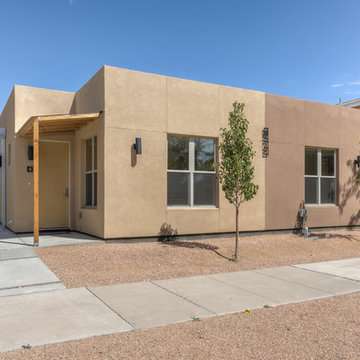
On Q Productions
Idéer för att renovera ett litet funkis brunt lägenhet, med allt i ett plan, stuckatur, platt tak och levande tak
Idéer för att renovera ett litet funkis brunt lägenhet, med allt i ett plan, stuckatur, platt tak och levande tak
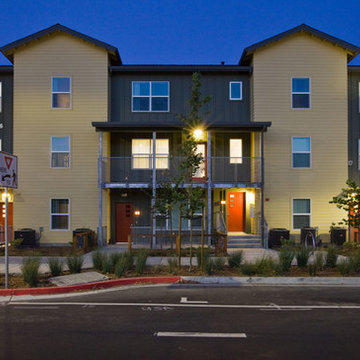
Photography by Ramsay Photography
Idéer för att renovera ett funkis lägenhet, med tre eller fler plan, fiberplattor i betong, sadeltak och tak i shingel
Idéer för att renovera ett funkis lägenhet, med tre eller fler plan, fiberplattor i betong, sadeltak och tak i shingel
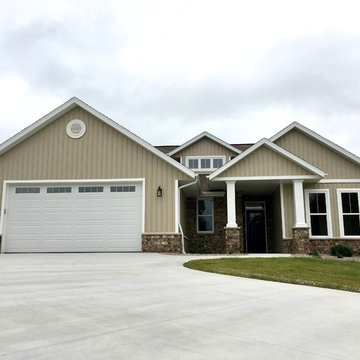
Home Exterior
Inspiration för ett mellanstort funkis beige lägenhet, med allt i ett plan, blandad fasad, sadeltak och tak i shingel
Inspiration för ett mellanstort funkis beige lägenhet, med allt i ett plan, blandad fasad, sadeltak och tak i shingel
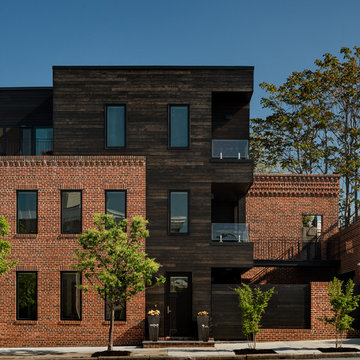
Paul Burk Photography
Inspiration för ett stort funkis brunt lägenhet, med tre eller fler plan, blandad fasad, platt tak och tak i shingel
Inspiration för ett stort funkis brunt lägenhet, med tre eller fler plan, blandad fasad, platt tak och tak i shingel
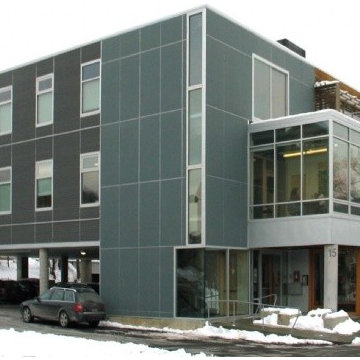
Photography by Rob Karosis
Foto på ett mycket stort funkis grått lägenhet, med två våningar, metallfasad, platt tak och tak i metall
Foto på ett mycket stort funkis grått lägenhet, med två våningar, metallfasad, platt tak och tak i metall
1 942 foton på modernt lägenhet
11
