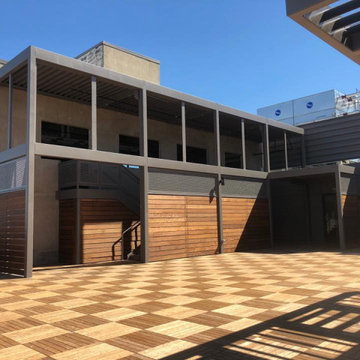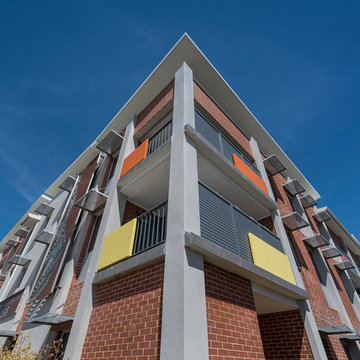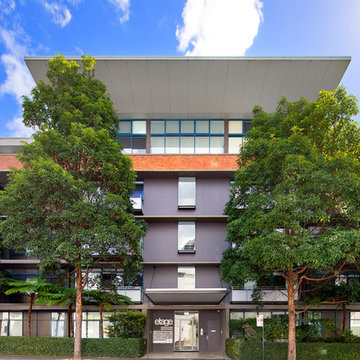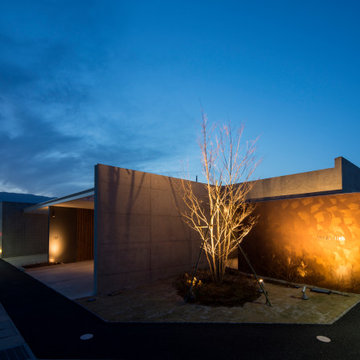1 945 foton på modernt lägenhet
Sortera efter:
Budget
Sortera efter:Populärt i dag
141 - 160 av 1 945 foton
Artikel 1 av 3
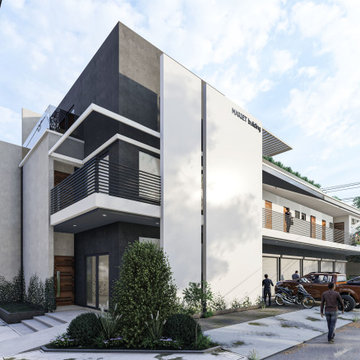
A 3 storey mixed-used building for apartment and commercial units. We decided to have a minimalist and environment-friendly approach of the overall design. We also incorporated a lot of plants and trees to the overall aesthetic to provide natural shade. It has a total building area of 882sqm on a 420sqm lot. Located in St. Vincent Subdivision, San Carlos City Negros Occidental.
We are Architects firm in San Carlos City
Call NOW! and Get consultation Today
Send us a message ?
? 09399579545
☎️ 034-729-9730
✉️ Bantolinaojoemarie@gmail.com
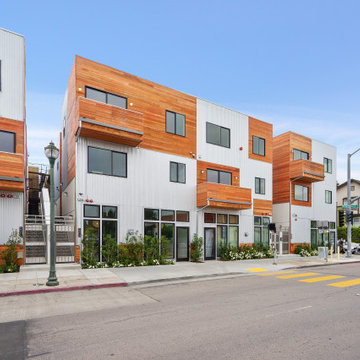
This dense cluster of 20 units is a unique mix of uses, containing 4 duplex units and 4 triplex units that include ground floor commercial or work / live units. The commercial units face the busy boulevard, and the rear units address the low density residential context of single family homes. The architecture is a response to the mixed programming, reflecting the industrial history of the area along with warmer residential qualities. The design is punctuated with outdoor rooms that provide the spaces throughout with light and air from all sides. Materials intentionally appear as applied as a reference to the notion of architecture as fashion - most of the homes in the area have an applied style. In this respect, the project is fully integrated into its context.
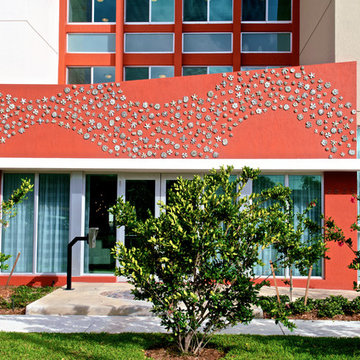
Interior Designs by J Design Group Firm in Miami, FL.
Collins Park Apartment Building in Miami, FL.
The unique development consists of 124 Miami-Dade County Public Housing units in the City of Miami. The plan enabled 124 tenants to be relocated from the existing Three Round Towers Miami-Dade County Public Housing.
J Design Group, Miami Beach Interior Designers – Miami, FL
225 Malaga Ave.
Coral Gables, Fl 33134
305.444.4611
https://www.JDesignGroup.com
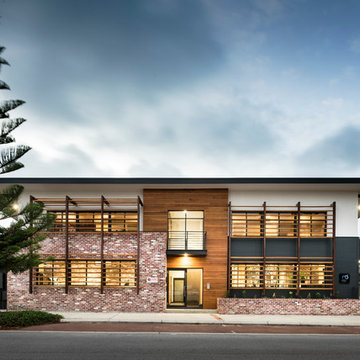
Multi Use Residential and Office Space
DMAX Photography
Idéer för att renovera ett stort funkis flerfärgat hus, med två våningar, platt tak och tak i metall
Idéer för att renovera ett stort funkis flerfärgat hus, med två våningar, platt tak och tak i metall
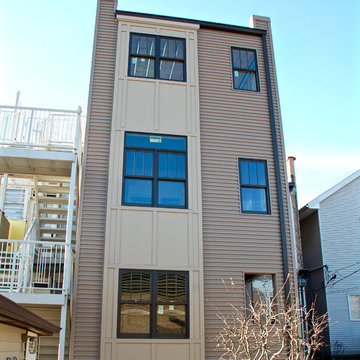
Siding & Windows Group installed Marvin Ultimate Clad Windows in Exterior Color Ebony and James HardiePlank Select Cedarmill Lap Siding in ColorPlus Technology Color Khaki Brown and and HardiePanel Vertical Siding in ColorPlus Technology Color Sail Cloth with Traditional XLD HardieTrim in ColorPlus Technology Sail Cloth. Also installed Black Gutters for nice Modern finish. Multi-Family building Exterior Remodel located in Chicago, IL.
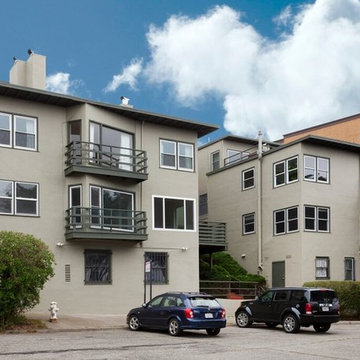
Idéer för ett mellanstort modernt grått lägenhet, med stuckatur, platt tak och tre eller fler plan
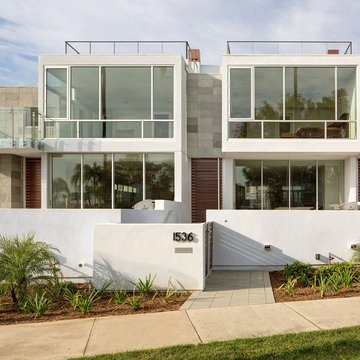
Exempel på ett mellanstort modernt vitt lägenhet, med två våningar, stuckatur, platt tak och tak i mixade material
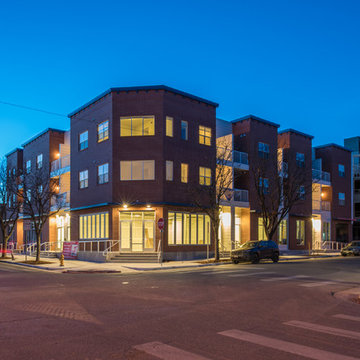
Brick facade
Inspiration för små moderna bruna lägenheter, med tre eller fler plan, tegel och platt tak
Inspiration för små moderna bruna lägenheter, med tre eller fler plan, tegel och platt tak

Bild på ett mellanstort funkis grått hus, med tre eller fler plan, platt tak och levande tak
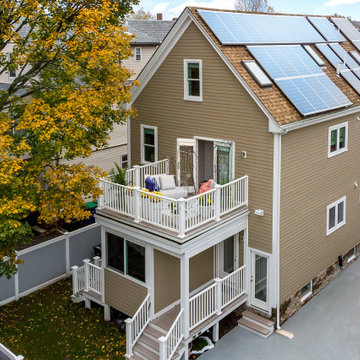
Designed by Beatrice M. Fulford-Jones
Spectacular luxury condominium in Metro Boston.
Idéer för att renovera ett stort funkis beige lägenhet, med tre eller fler plan och fiberplattor i betong
Idéer för att renovera ett stort funkis beige lägenhet, med tre eller fler plan och fiberplattor i betong
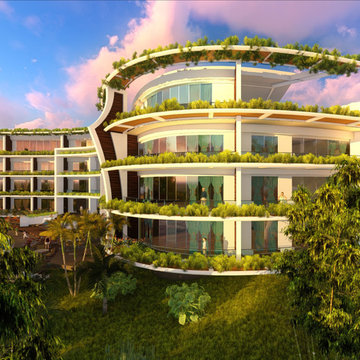
Nestled on the western edge of a gently sloping cliff site in South Kuta, Bali, sits this charming 60 room boutique hotel, gazing out over 25 private resort villas and on towards the endless Indian Ocean.
Featuring a cascading two story water fall entry and unique transparent hexagon swimming pool with Buddha.
All hotel rooms and villas have wide open views to the sea and impressive ocean views.
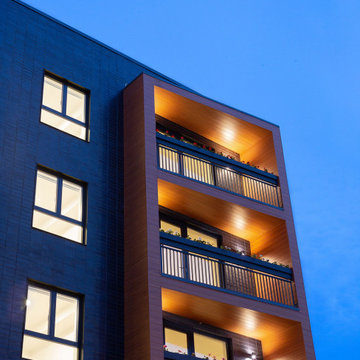
Night time close up of exterior balconies
Idéer för stora funkis flerfärgade lägenheter, med tegel, platt tak och tak med takplattor
Idéer för stora funkis flerfärgade lägenheter, med tegel, platt tak och tak med takplattor
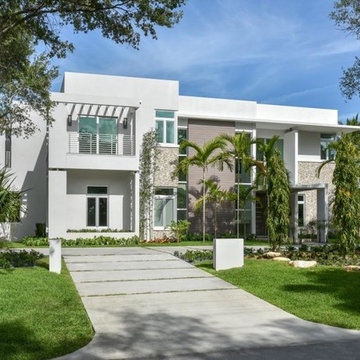
Inspiration för ett stort funkis vitt lägenhet, med två våningar, blandad fasad och platt tak
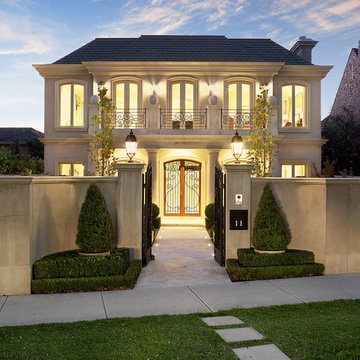
Irving Road Toorak - 2 Luxury Apartments
Each apartment has a basement garage, 3 bedrooms, 3 bathrooms, powder room, kitchen, family, meals, laundry, formal lounge & dining, outdoor entertaining and a Schindler lift and o
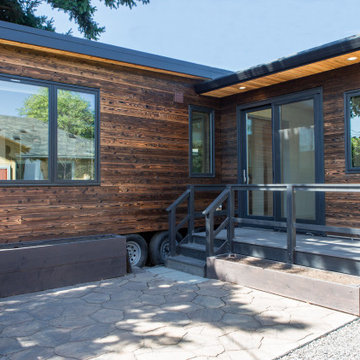
Project Overview:
The owner of this project is a financial analyst turned realtor turned landlord, and the goal was to increase rental income on one of his properties as effectively as possible. The design was developed to minimize construction costs, minimize City of Portland building compliance costs and restrictions, and to avoid a county tax assessment increase based on site improvements.
The owner started with a large backyard at one of his properties, had a custom tiny home built as “personal property”, then added two ancillary sheds each under a 200SF compliance threshold to increase the habitable floor plan. Compliant navigation of laws and code ended up with an out-of-the-box design that only needed mechanical permitting and inspections by the city, but no building permits that would trigger a county value re-assessment. The owner’s final construction costs were $50k less than a standard ADU, rental income almost doubled for the property, and there was no resultant tax increase.
Product: Gendai 1×6 select grade shiplap
Prefinish: Unoiled
Application: Residential – Exterior
SF: 900SF
Designer:
Builder:
Date: March 2019
Location: Portland, OR
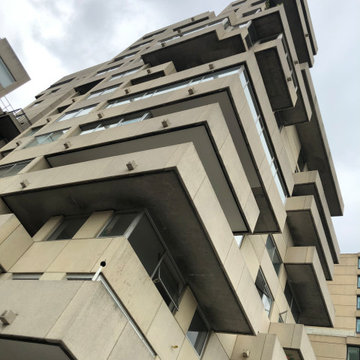
Inspiration för mellanstora moderna beige hus, med allt i ett plan, platt tak och tak i mixade material
1 945 foton på modernt lägenhet
8
