1 945 foton på modernt lägenhet
Sortera efter:
Budget
Sortera efter:Populärt i dag
81 - 100 av 1 945 foton
Artikel 1 av 3
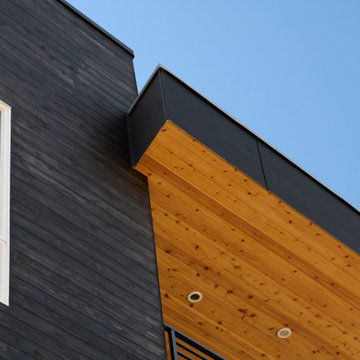
Superior craftsmanship and installation include cedar soffits using 1x6 tight knot tongue and groove v-joints with complimentary colors and siding finishes.
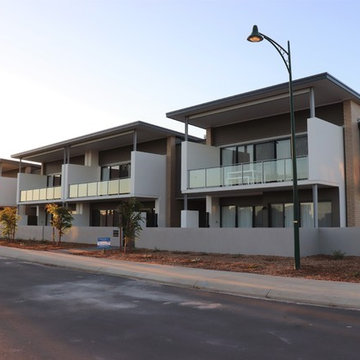
Exterior of our Bell Drive job in Busselton. Featuring facebrick, rendered brick and maxline facades to these spacious 16 units
Inspiration för stora moderna beige lägenheter, med två våningar, tegel, platt tak och tak i metall
Inspiration för stora moderna beige lägenheter, med två våningar, tegel, platt tak och tak i metall
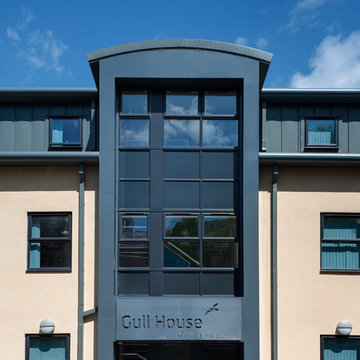
Inspiration för ett stort funkis flerfärgat lägenhet, med tre eller fler plan, blandad fasad, platt tak och tak i metall

外観夜景。手前の木塀の向こうのが下階の住戸の玄関。右手の階段先が上階の玄関。
Inredning av ett modernt litet svart hus, med tre eller fler plan och platt tak
Inredning av ett modernt litet svart hus, med tre eller fler plan och platt tak

Idéer för mellanstora funkis bruna lägenheter, med tegel, tre eller fler plan, platt tak och tak i mixade material
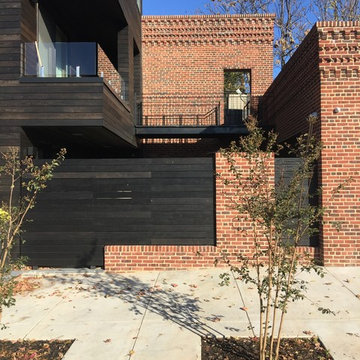
Inredning av ett modernt stort brunt lägenhet, med tre eller fler plan, blandad fasad, platt tak och tak i shingel
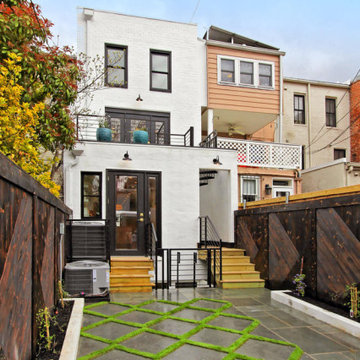
This stylish rear parking area features an automatic roll up garage door concealing this creative parking area with high quality artificial turf grass and japanese style shou sugi ban burnt wood fencing in diagonal pattern.
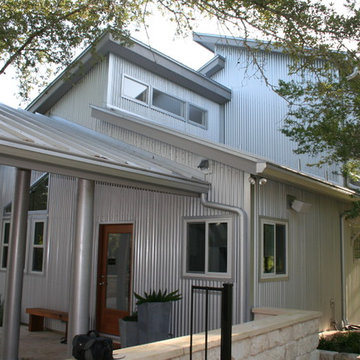
Turkey creek exterior utility storage
Idéer för ett modernt grått lägenhet, med två våningar, metallfasad, pulpettak och tak i metall
Idéer för ett modernt grått lägenhet, med två våningar, metallfasad, pulpettak och tak i metall
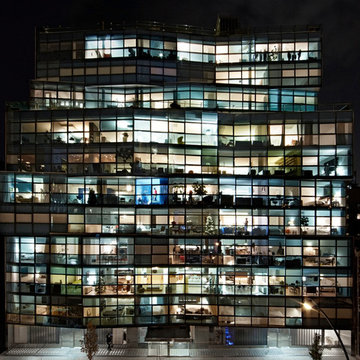
Exempel på ett mycket stort modernt lägenhet, med tre eller fler plan och glasfasad
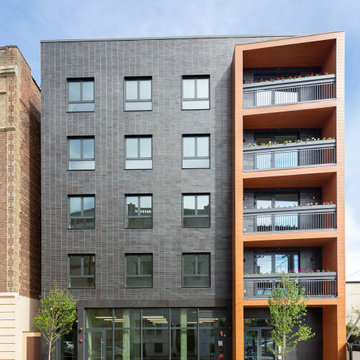
Front view with brick, stone, and "cherry" metal siding exterior
Inredning av ett modernt stort grått lägenhet, med tegel, platt tak och tak med takplattor
Inredning av ett modernt stort grått lägenhet, med tegel, platt tak och tak med takplattor
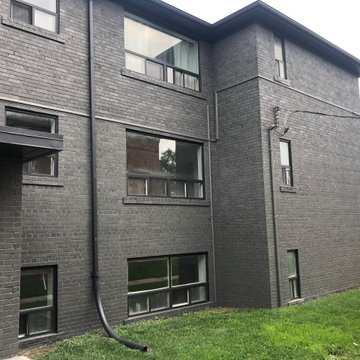
Painted the exterior brick and trim of an apartment building in the Keele and 401 area of Toronto. The result was a a contemporary and sophisticated looking building.
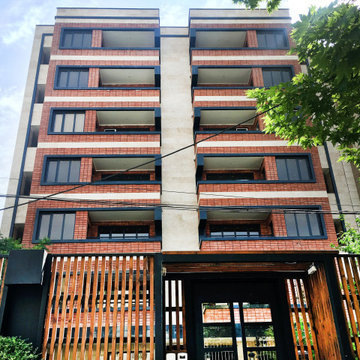
Inredning av ett modernt stort beige lägenhet, med allt i ett plan, tegel och tak i mixade material
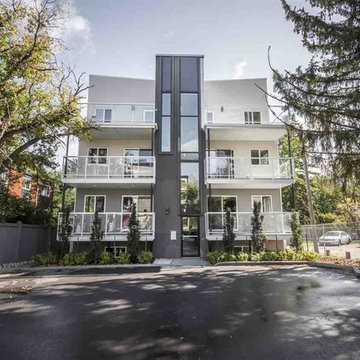
The ultra modern Max Building where luxury meets affordability. Located just minutes from the ice district and the downtown core, this multi level 2 bedroom 2 full bath unit is sure to impress. Upon entering upgraded luxury vinyl plank spans the entire main floor which features a open concept with the kitchen open to the dining and living areas. Kitchen features extended maple cabinetry with soft close doors and drawers complimented by Carrera quartz countertops, plush subway tiled backsplash, canopy hood fan, pendant lighting, and a full set of stainless steel appliances. There are a total of 7 units in this multi family building - 6 units consists of 2 bedroom and 2 full bath. The top floor consists of a penthouse with a great view with 3 bedrooms, 2.5 bath and 4 balconies. All units have 10 ft. ceilings, spacious balcony with glass railing, in-suite laundry, lots of storage room, and much more. Outdoor energized parking available for each unit. Located within minutes of schools, shopping, fine dining, the brewery district and 124 St.
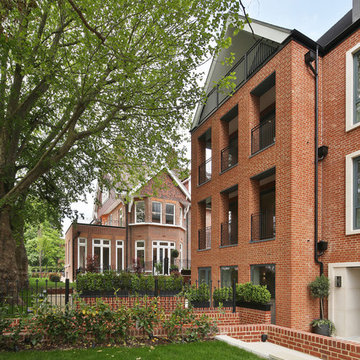
Simon Carruthers
Foto på ett mellanstort funkis rött lägenhet, med tre eller fler plan, tegel, sadeltak och tak med takplattor
Foto på ett mellanstort funkis rött lägenhet, med tre eller fler plan, tegel, sadeltak och tak med takplattor

Dieses Zweifamilienhaus ist eines von insgesamt 3 Einzelhäusern die nun im Allgäu fertiggestellt wurden.
Unsere Architekten achteten besonders darauf, die lokalen Bedingungen neu zu interpretieren.
Da es sich bei dem Vorhaben um die Umgestaltung eines ganzen landwirtschaftlichen Anwesens handelte, ist es durch viel Fingerspitzengefühl gelungen, eine Alternative zum Leerstand auf dem Dorf aufzuzeigen.
Durch die Verbindung von Sanierung, Teilabriss und überlegten Neubaukonzepten hat diese Projekt für uns einen Modellcharakter.
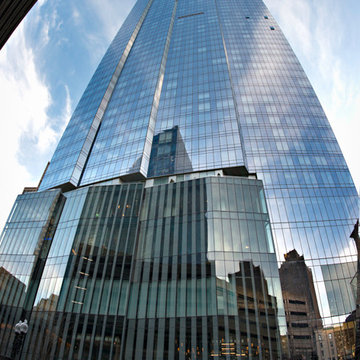
Modern inredning av ett mycket stort flerfärgat lägenhet, med tre eller fler plan, glasfasad och platt tak
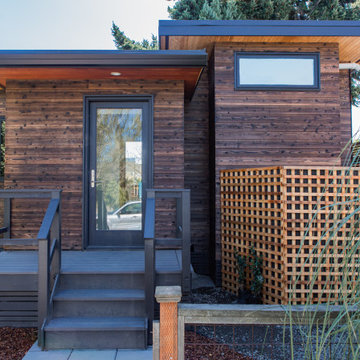
Project Overview:
The owner of this project is a financial analyst turned realtor turned landlord, and the goal was to increase rental income on one of his properties as effectively as possible. The design was developed to minimize construction costs, minimize City of Portland building compliance costs and restrictions, and to avoid a county tax assessment increase based on site improvements.
The owner started with a large backyard at one of his properties, had a custom tiny home built as “personal property”, then added two ancillary sheds each under a 200SF compliance threshold to increase the habitable floor plan. Compliant navigation of laws and code ended up with an out-of-the-box design that only needed mechanical permitting and inspections by the city, but no building permits that would trigger a county value re-assessment. The owner’s final construction costs were $50k less than a standard ADU, rental income almost doubled for the property, and there was no resultant tax increase.
Product: Gendai 1×6 select grade shiplap
Prefinish: Unoiled
Application: Residential – Exterior
SF: 900SF
Designer:
Builder:
Date: March 2019
Location: Portland, OR
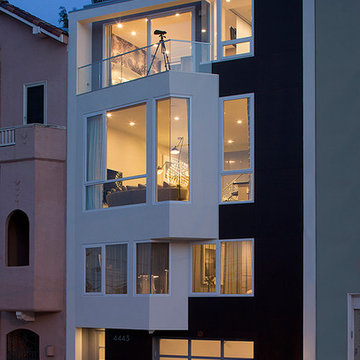
Photo by Eric Rorer
Inredning av ett modernt grått lägenhet, med tre eller fler plan och blandad fasad
Inredning av ett modernt grått lägenhet, med tre eller fler plan och blandad fasad
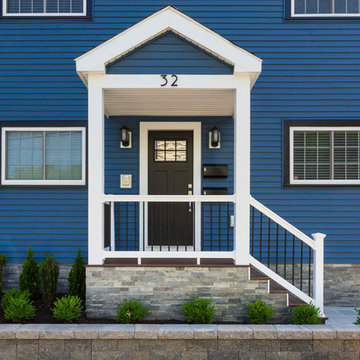
Full remodel
Idéer för ett modernt blått lägenhet, med två våningar, vinylfasad, sadeltak och tak i shingel
Idéer för ett modernt blått lägenhet, med två våningar, vinylfasad, sadeltak och tak i shingel
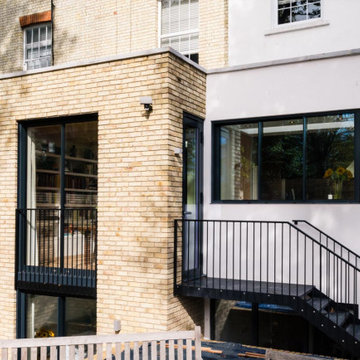
The proposal extends an existing three bedroom flat at basement and ground floor level at the bottom of this Hampstead townhouse.
Working closely with the conservation area constraints the design uses simple proposals to reflect the existing building behind, creating new kitchen and dining rooms, new basement bedrooms and ensuite bathrooms.
The new dining space uses a slim framed pocket sliding door system so the doors disappear when opened to create a Juliet balcony overlooking the garden.
A new master suite with walk-in wardrobe and ensuite is created in the basement level as well as an additional guest bedroom with ensuite.
Our role is for holistic design services including interior design and specifications with design management and contract administration during construction.
1 945 foton på modernt lägenhet
5