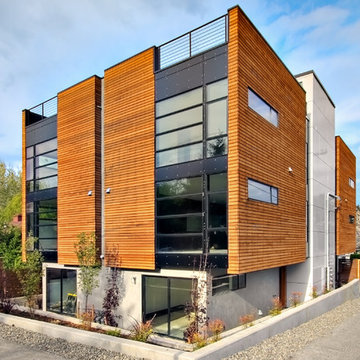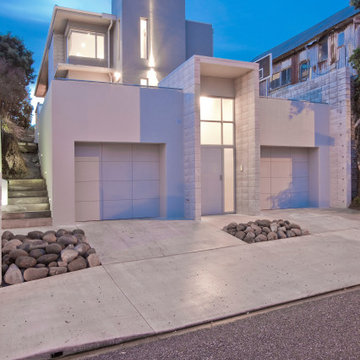1 945 foton på modernt lägenhet
Sortera efter:Populärt i dag
121 - 140 av 1 945 foton
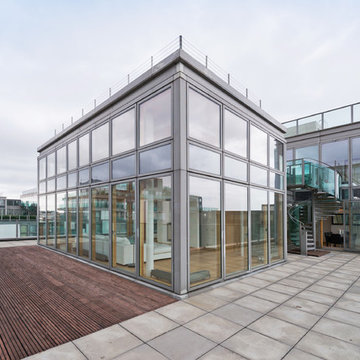
De Urbanic / Arther Maure
Modern inredning av ett lägenhet, med två våningar, glasfasad och platt tak
Modern inredning av ett lägenhet, med två våningar, glasfasad och platt tak
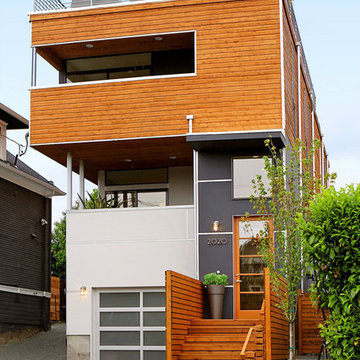
Inspiration för mellanstora moderna lägenheter, med två våningar, blandad fasad och platt tak
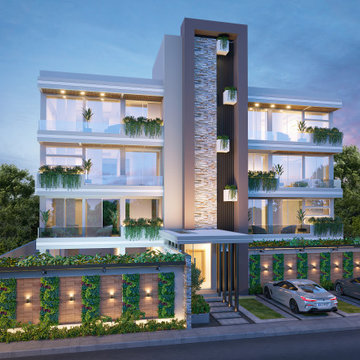
Idéer för att renovera ett funkis beige lägenhet, med blandad fasad och platt tak
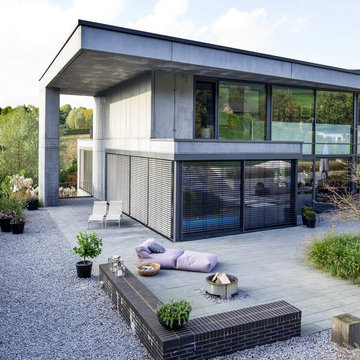
© Falko Wübbecke | falko-wuebbecke.de
Inspiration för ett stort funkis grått hus, med två våningar, platt tak och tak i metall
Inspiration för ett stort funkis grått hus, med två våningar, platt tak och tak i metall
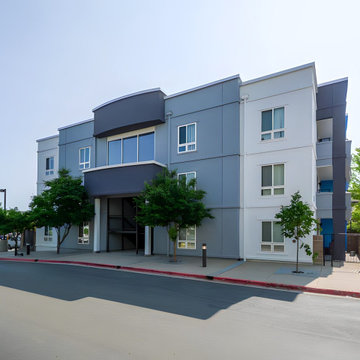
ROI ByDesign l Multifamily Exterior Remodel, Modern Exterior Design Scheme, Apartment Renovation,
Idéer för ett mycket stort modernt grått lägenhet, med stuckatur och platt tak
Idéer för ett mycket stort modernt grått lägenhet, med stuckatur och platt tak
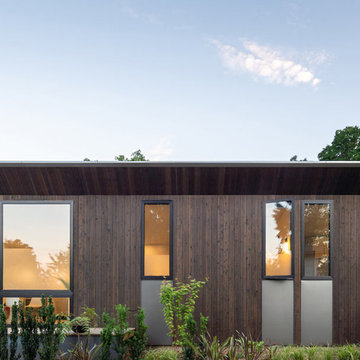
Project Overview:
This modern ADU build was designed by Wittman Estes Architecture + Landscape and pre-fab tech builder NODE. Our Gendai siding with an Amber oil finish clads the exterior. Featured in Dwell, Designmilk and other online architectural publications, this tiny project packs a punch with affordable design and a focus on sustainability.
This modern ADU build was designed by Wittman Estes Architecture + Landscape and pre-fab tech builder NODE. Our shou sugi ban Gendai siding with a clear alkyd finish clads the exterior. Featured in Dwell, Designmilk and other online architectural publications, this tiny project packs a punch with affordable design and a focus on sustainability.
“A Seattle homeowner hired Wittman Estes to design an affordable, eco-friendly unit to live in her backyard as a way to generate rental income. The modern structure is outfitted with a solar roof that provides all of the energy needed to power the unit and the main house. To make it happen, the firm partnered with NODE, known for their design-focused, carbon negative, non-toxic homes, resulting in Seattle’s first DADU (Detached Accessory Dwelling Unit) with the International Living Future Institute’s (IFLI) zero energy certification.”
Product: Gendai 1×6 select grade shiplap
Prefinish: Amber
Application: Residential – Exterior
SF: 350SF
Designer: Wittman Estes, NODE
Builder: NODE, Don Bunnell
Date: November 2018
Location: Seattle, WA
Photos courtesy of: Andrew Pogue

Dennis Radermacher
Inspiration för små moderna svarta lägenheter, med två våningar, metallfasad, sadeltak och tak i metall
Inspiration för små moderna svarta lägenheter, med två våningar, metallfasad, sadeltak och tak i metall
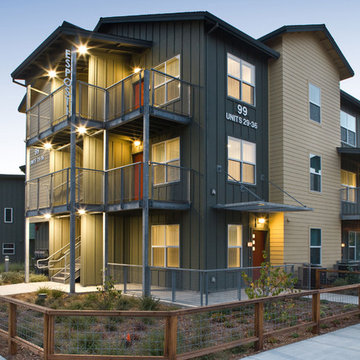
Photography by Ramsay Photography
Idéer för ett modernt lägenhet, med tre eller fler plan, fiberplattor i betong, sadeltak och tak i shingel
Idéer för ett modernt lägenhet, med tre eller fler plan, fiberplattor i betong, sadeltak och tak i shingel
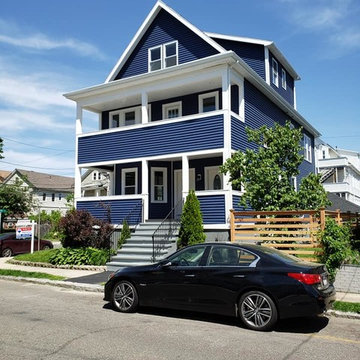
The renovated building showing the majority of the project. The house was constructed circa 1910 and did not have a third level. The existing roof was removed and a gable roof added to get three bedrooms on the upper story. The basement was excavated level for three more bedrooms.
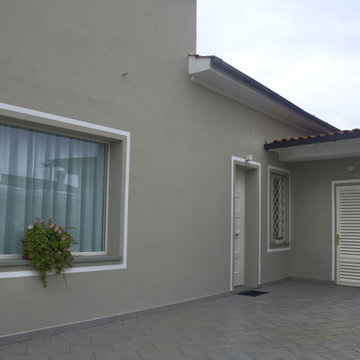
Exempel på ett stort modernt grått lägenhet, med två våningar, mansardtak och tak med takplattor
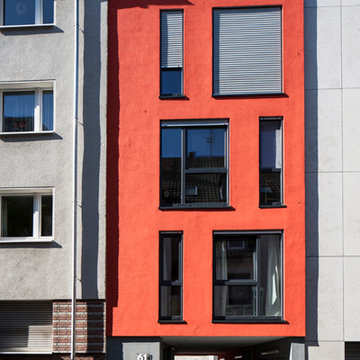
Bildnachweis: Michael Maurer
Inredning av ett modernt litet rött lägenhet, med tre eller fler plan, stuckatur och platt tak
Inredning av ett modernt litet rött lägenhet, med tre eller fler plan, stuckatur och platt tak
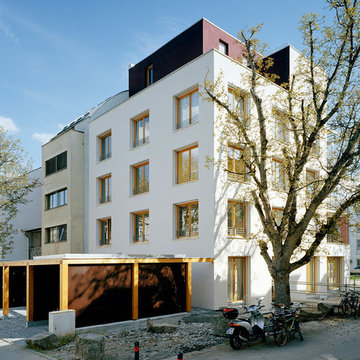
Das Haus ist nutzungsneutral konzipiert. Stützenbauweise und Raumteilung mit nichttragenden Wänden und die umlaufende Anordnung gleicher Fensterelemente lassen verschiedene Ausbaumöglichkeiten vom offenen Loft über die konventionelle Wohnung bis zur Aufteilung in Zellenbüros zu. Aktuell wird das Haus in den Obergeschossen als Wohnhaus genutzt, im Erdgeschoss ist eine gewerbliche Nutzung. Das Potential, auch andere Nutzungen aufnehmen zu können, stellt eine langfristige Werthaltigkeit des Hauses sicher.
Projektdaten
Projekt: Wohnhaus Tübingen
Größe: 700 m² Wohn- bzw. Nutzfläche
Auftraggeber: Baugruppe Provenceweg 10
Zeitraum: 2003-2005
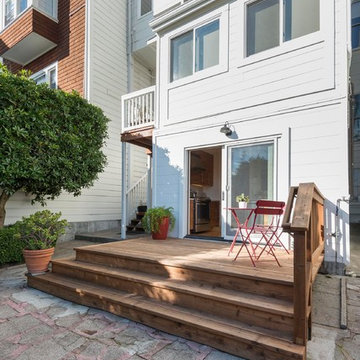
For a single woman working in downtown San Francisco, we were tasked with remodeling her 500 sq.ft. Victorian garden condo. We brought in more light by enlarging most of the openings to the rear and adding a sliding glass door in the kitchen. The kitchen features custom zebrawood cabinets, CaesarStone counters, stainless steel appliances and a large, deep square sink. The bathroom features a wall-hung Duravit vanity and toilet, recessed lighting, custom, built-in medicine cabinets and geometric glass tile. Wood tones in the kitchen and bath add a note of warmth to the clean modern lines. We designed a soft blue custom desk/tv unit and white bookshelves in the living room to make the most out of the space available. A modern JØTUL fireplace stove heats the space stylishly. We replaced all of the Victorian trim throughout with clean, modern trim and organized the ducts and pipes into soffits to create as orderly look as possible with the existing conditions.
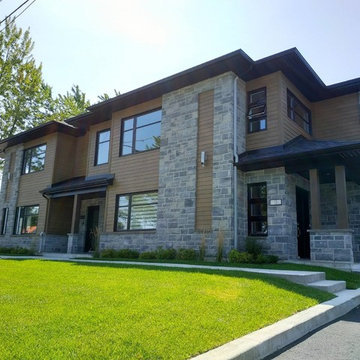
Juste du Pin
Idéer för att renovera ett stort funkis beige lägenhet, med två våningar och fiberplattor i betong
Idéer för att renovera ett stort funkis beige lägenhet, med två våningar och fiberplattor i betong

Foto på ett stort funkis beige lägenhet, med två våningar, platt tak och levande tak
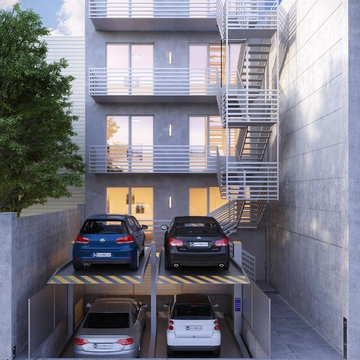
walkTHIShouse
Foto på ett mellanstort funkis grått hus, med tre eller fler plan, platt tak och tak med takplattor
Foto på ett mellanstort funkis grått hus, med tre eller fler plan, platt tak och tak med takplattor
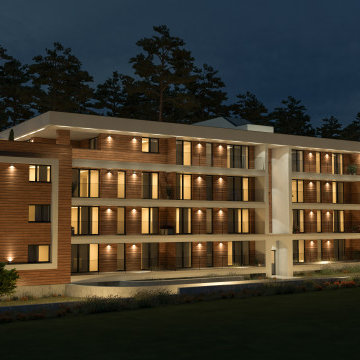
Inspiration för mellanstora moderna bruna lägenheter, med tre eller fler plan, blandad fasad, platt tak och tak i mixade material
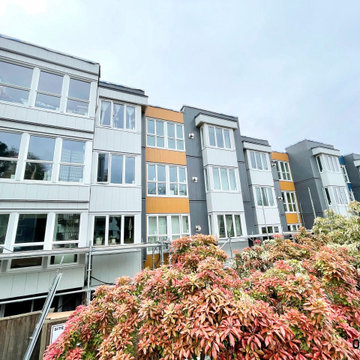
Commercial building façade with metal panels.
Exempel på ett stort modernt grått lägenhet, med metallfasad, tre eller fler plan och platt tak
Exempel på ett stort modernt grått lägenhet, med metallfasad, tre eller fler plan och platt tak
1 945 foton på modernt lägenhet
7
