55 559 foton på modernt sällskapsrum, med mellanmörkt trägolv
Sortera efter:
Budget
Sortera efter:Populärt i dag
121 - 140 av 55 559 foton
Artikel 1 av 3

Living Room:
Our customer wanted to update the family room and the kitchen of this 1970's splanch. By painting the brick wall white and adding custom built-ins we brightened up the space. The decor reflects our client's love for color and a bit of asian style elements. We also made sure that the sitting was not only beautiful, but very comfortable and durable. The sofa and the accent chairs sit very comfortably and we used the performance fabrics to make sure they last through the years. We also wanted to highlight the art collection which the owner curated through the years.
Kithen:
We enlarged the kitchen by removing a partition wall that divided it from the dining room and relocated the entrance. Our goal was to create a warm and inviting kitchen, therefore we selected a mellow, neutral palette. The cabinets are soft Irish Cream as opposed to a bright white. The mosaic backsplash makes a statement, but remains subtle through its beige tones. We selected polished brass for the hardware, as well as brass and warm metals for the light fixtures which emit a warm and cozy glow.
For beauty and practicality, we used quartz for the working surface countertops and for the island we chose a sophisticated leather finish marble with strong movement and gold inflections. Because of our client’s love for Asian influences, we selected upholstery fabric with an image of a dragon, chrysanthemums to mimic Japanese textiles, and red accents scattered throughout.
Functionality, aesthetics, and expressing our clients vision was our main goal.
Photography: Jeanne Calarco, Context Media Development
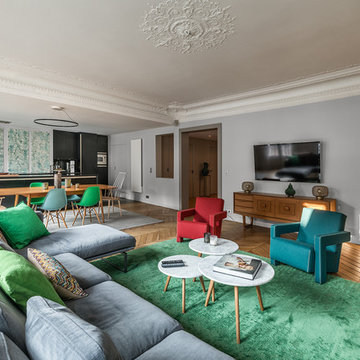
Réalisation de panneaux décoratifs en stucco et dentelles, finitions ultra cirée. Architecte d'intérieur Stéphane Polowy.
Crédit photo Pierre Chancy
Inspiration för ett litet funkis allrum med öppen planlösning, med grå väggar, mellanmörkt trägolv, en väggmonterad TV och brunt golv
Inspiration för ett litet funkis allrum med öppen planlösning, med grå väggar, mellanmörkt trägolv, en väggmonterad TV och brunt golv
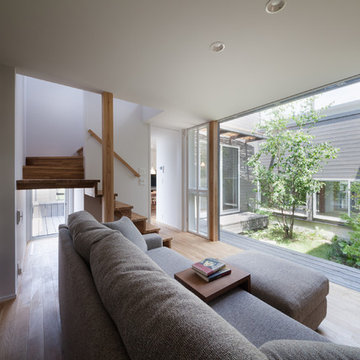
photo by 吉田誠
Exempel på ett modernt separat vardagsrum, med ett bibliotek, vita väggar, mellanmörkt trägolv och brunt golv
Exempel på ett modernt separat vardagsrum, med ett bibliotek, vita väggar, mellanmörkt trägolv och brunt golv

Malcolm Begg
Bild på ett mellanstort funkis vardagsrum, med grå väggar, mellanmörkt trägolv och brunt golv
Bild på ett mellanstort funkis vardagsrum, med grå väggar, mellanmörkt trägolv och brunt golv
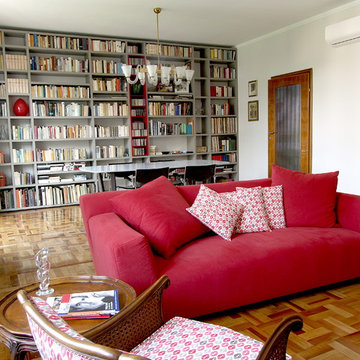
Foto på ett mellanstort funkis allrum med öppen planlösning, med ett bibliotek, brunt golv, vita väggar och mellanmörkt trägolv
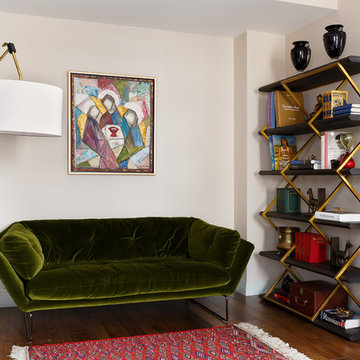
Дизайнер - Наталия Кацуцевичюс
Фотограф -Иван Сорокин
Idéer för mellanstora funkis allrum med öppen planlösning, med ett bibliotek, beige väggar, mellanmörkt trägolv och brunt golv
Idéer för mellanstora funkis allrum med öppen planlösning, med ett bibliotek, beige väggar, mellanmörkt trägolv och brunt golv
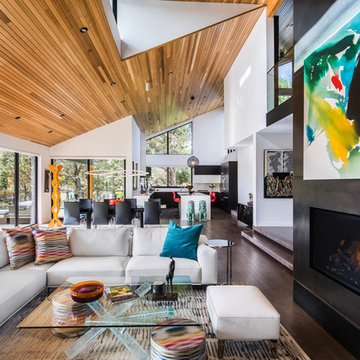
Photo: David Papazian
Idéer för stora funkis allrum med öppen planlösning, med vita väggar, mellanmörkt trägolv, en bred öppen spis, en spiselkrans i metall, en väggmonterad TV och brunt golv
Idéer för stora funkis allrum med öppen planlösning, med vita väggar, mellanmörkt trägolv, en bred öppen spis, en spiselkrans i metall, en väggmonterad TV och brunt golv
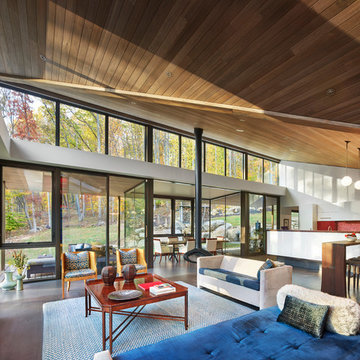
Idéer för funkis allrum med öppen planlösning, med vita väggar, mellanmörkt trägolv, en hängande öppen spis, en väggmonterad TV och brunt golv

Idéer för att renovera ett stort funkis allrum med öppen planlösning, med grå väggar, mellanmörkt trägolv, en bred öppen spis, en väggmonterad TV och brunt golv

Idéer för att renovera ett funkis allrum med öppen planlösning, med vita väggar, mellanmörkt trägolv, en bred öppen spis och en väggmonterad TV
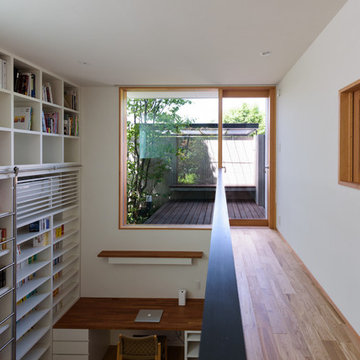
主庭とアズキナシのあるデッキはブリッジでつながり行き来ができます。
Inredning av ett modernt allrum, med ett bibliotek, vita väggar och mellanmörkt trägolv
Inredning av ett modernt allrum, med ett bibliotek, vita väggar och mellanmörkt trägolv
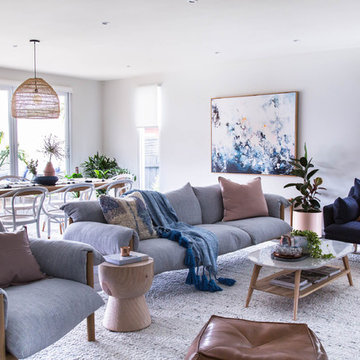
Suzi Appel Photography
Bild på ett funkis allrum med öppen planlösning, med vita väggar och mellanmörkt trägolv
Bild på ett funkis allrum med öppen planlösning, med vita väggar och mellanmörkt trägolv
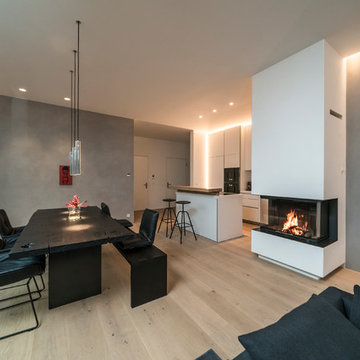
Modern inredning av ett stort allrum med öppen planlösning, med ett finrum, grå väggar, mellanmörkt trägolv, en standard öppen spis, en spiselkrans i gips och brunt golv

Fotografo: Vito Corvasce
Foto på ett mycket stort funkis loftrum, med vita väggar, mellanmörkt trägolv, en öppen hörnspis, en spiselkrans i trä, en inbyggd mediavägg och ett finrum
Foto på ett mycket stort funkis loftrum, med vita väggar, mellanmörkt trägolv, en öppen hörnspis, en spiselkrans i trä, en inbyggd mediavägg och ett finrum
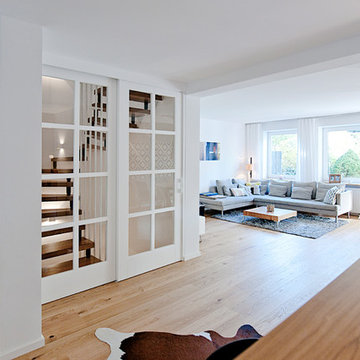
Der Treppenaufgang wird duch eine weiße Glasschiebetür geschlossen.
Interior Design: freudenspiel by Elisabeth Zola.
Fotos: Zolaproduction
Bild på ett stort funkis allrum med öppen planlösning, med ett finrum, vita väggar, mellanmörkt trägolv, en fristående TV och brunt golv
Bild på ett stort funkis allrum med öppen planlösning, med ett finrum, vita väggar, mellanmörkt trägolv, en fristående TV och brunt golv
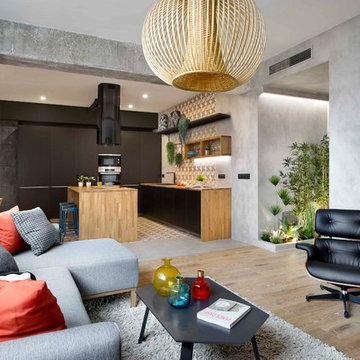
Idéer för att renovera ett mellanstort funkis allrum med öppen planlösning, med ett finrum, grå väggar, mellanmörkt trägolv och brunt golv
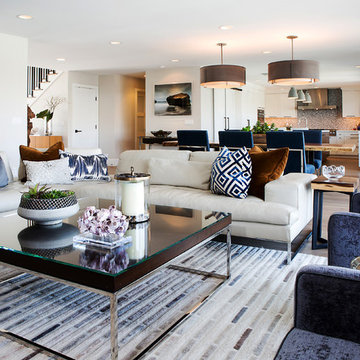
Darlene Halaby
Bild på ett mellanstort funkis allrum med öppen planlösning, med grå väggar, mellanmörkt trägolv, en inbyggd mediavägg, brunt golv och ett finrum
Bild på ett mellanstort funkis allrum med öppen planlösning, med grå väggar, mellanmörkt trägolv, en inbyggd mediavägg, brunt golv och ett finrum

The Sky Tunnel MKII by Element4 is the perfect fit for this wide open living area. Over 5' tall and see-through, this fireplace makes a statement for those who want a truly unique modern design.
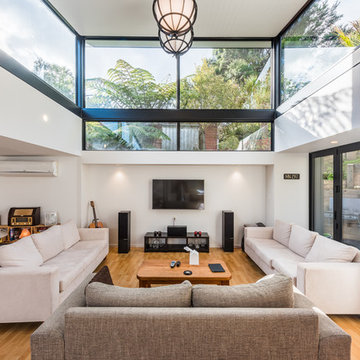
Gerald Lopez Photography
Inspiration för moderna separata vardagsrum, med ett finrum, vita väggar, mellanmörkt trägolv, en väggmonterad TV och orange golv
Inspiration för moderna separata vardagsrum, med ett finrum, vita väggar, mellanmörkt trägolv, en väggmonterad TV och orange golv
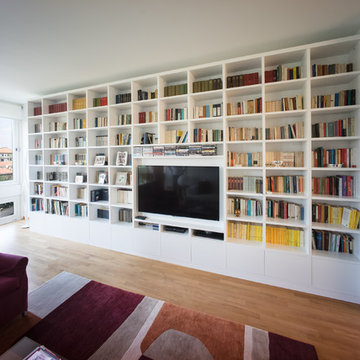
vista della grande libreria con tv integrata. la libreria è stata ricavata da due librerie in ciliegio che i clienti possedevano già. le stesse sono state modificate per integrare la tv e quindi laccate di colore bianco
55 559 foton på modernt sällskapsrum, med mellanmörkt trägolv
7



