570 foton på modernt sällskapsrum, med TV i ett hörn
Sortera efter:
Budget
Sortera efter:Populärt i dag
41 - 60 av 570 foton
Artikel 1 av 3

When she’s not on location for photo shoots or soaking in inspiration on her many travels, creative consultant, Michelle Adams, masterfully tackles her projects in the comfort of her quaint home in Michigan. Working with California Closets design consultant, Janice Fischer, Michelle set out to transform an underutilized room into a fresh and functional office that would keep her organized and motivated. Considering the space’s visible sight-line from most of the first floor, Michelle wanted a sleek system that would allow optimal storage, plenty of work space and an unobstructed view to outside.
Janice first addressed the room’s initial challenges, which included large windows spanning two of the three walls that were also low to floor where the system would be installed. Working closely with Michelle on an inventory of everything for the office, Janice realized that there were also items Michelle needed to store that were unique in size, such as portfolios. After their consultation, however, Janice proposed three, custom options to best suit the space and Michelle’s needs. To achieve a timeless, contemporary look, Janice used slab faces on the doors and drawers, no hardware and floated the portion of the system with the biggest sight-line that went under the window. Each option also included file drawers and covered shelving space for items Michelle did not want to have on constant display.
The completed system design features a chic, low profile and maximizes the room’s space for clean, open look. Simple and uncluttered, the system gives Michelle a place for not only her files, but also her oversized portfolios, supplies and fabric swatches, which are now right at her fingertips.
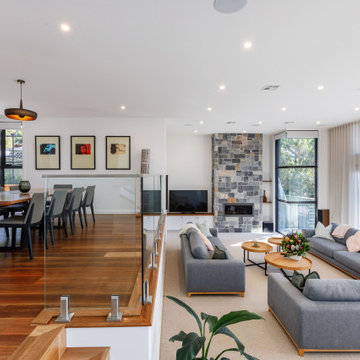
Custom gas fireplace, stone cladding, sheer curtains
Inredning av ett modernt allrum med öppen planlösning, med ett finrum, heltäckningsmatta, en standard öppen spis, en spiselkrans i sten och TV i ett hörn
Inredning av ett modernt allrum med öppen planlösning, med ett finrum, heltäckningsmatta, en standard öppen spis, en spiselkrans i sten och TV i ett hörn
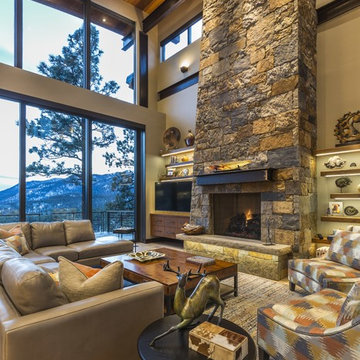
Idéer för stora funkis separata vardagsrum, med ljust trägolv, TV i ett hörn, brunt golv, ett finrum, bruna väggar, en bred öppen spis och en spiselkrans i sten
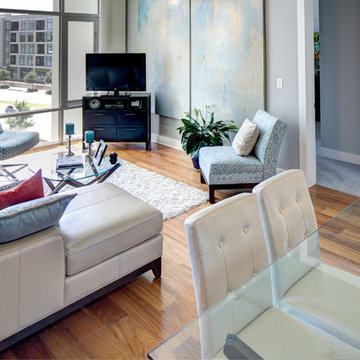
The open floor plan is visually separated with the sectional and rug, as well as by the introduction of the blue color palette with the artwork, chair upholstery, throw pillows and candles. Photo by Johnny Stevens
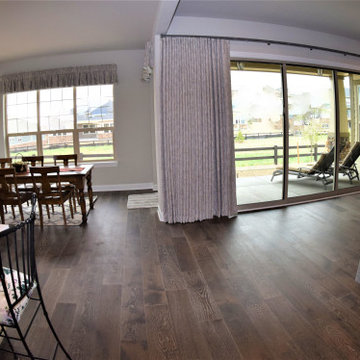
Open floor concept home with views from front to back. Family room has 16 foot wide x 10 foot high sliding glass door.Client wanted blackout curtains to block out extreme sunlight exposure in the mornings.
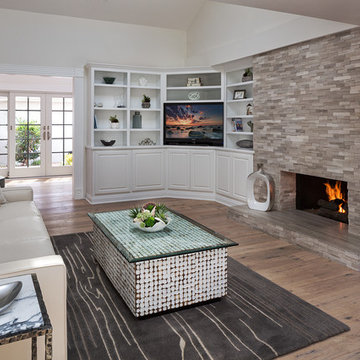
Martin King
Exempel på ett mellanstort modernt allrum med öppen planlösning, med ett bibliotek, beige väggar, ljust trägolv, en standard öppen spis, en spiselkrans i sten och TV i ett hörn
Exempel på ett mellanstort modernt allrum med öppen planlösning, med ett bibliotek, beige väggar, ljust trägolv, en standard öppen spis, en spiselkrans i sten och TV i ett hörn
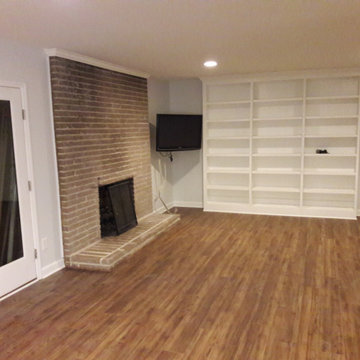
Inspiration för stora moderna allrum med öppen planlösning, med vita väggar, ljust trägolv, en standard öppen spis, en spiselkrans i tegelsten, TV i ett hörn och brunt golv
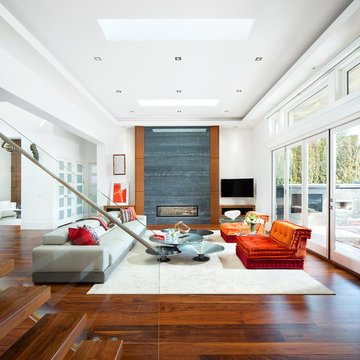
ema photography
Idéer för att renovera ett stort funkis allrum med öppen planlösning, med vita väggar, mellanmörkt trägolv, en bred öppen spis och TV i ett hörn
Idéer för att renovera ett stort funkis allrum med öppen planlösning, med vita väggar, mellanmörkt trägolv, en bred öppen spis och TV i ett hörn
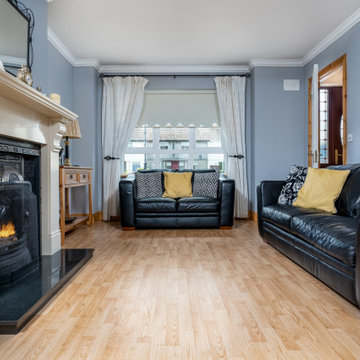
Photograph of Living Room in 3 bed semi detached property.
Idéer för mellanstora funkis separata vardagsrum, med ett finrum, grå väggar, laminatgolv, en standard öppen spis, TV i ett hörn och brunt golv
Idéer för mellanstora funkis separata vardagsrum, med ett finrum, grå väggar, laminatgolv, en standard öppen spis, TV i ett hörn och brunt golv
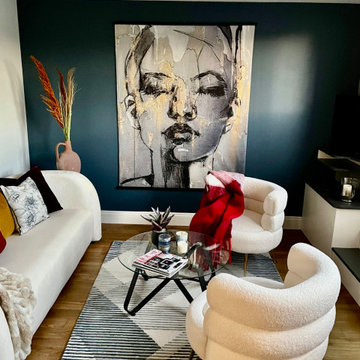
This 2-bed apartment had lots of natural light and nicely proportioned rooms. Lot of built-in storage too. It was empty so its full potential was not obvious to wievers.
We changed the colour of feature walls in the living room and entry hall into a dark blue to reflect the current trend and evoke a cosy, warm feel. Addition of furniture, including white sofa and armchairs (brightened with soft colourful throws and cushions) and wall art created an inviting space.
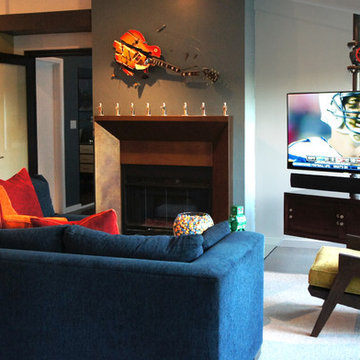
nicholas lawrence design
Inspiration för ett mellanstort funkis allrum med öppen planlösning, med blå väggar, mörkt trägolv, en dubbelsidig öppen spis, en spiselkrans i metall och TV i ett hörn
Inspiration för ett mellanstort funkis allrum med öppen planlösning, med blå väggar, mörkt trägolv, en dubbelsidig öppen spis, en spiselkrans i metall och TV i ett hörn
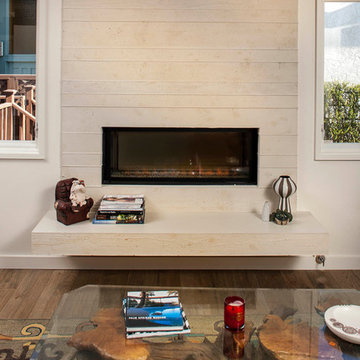
Paul Body
Idéer för ett mellanstort modernt allrum med öppen planlösning, med vita väggar, ljust trägolv, en dubbelsidig öppen spis, en spiselkrans i betong och TV i ett hörn
Idéer för ett mellanstort modernt allrum med öppen planlösning, med vita väggar, ljust trägolv, en dubbelsidig öppen spis, en spiselkrans i betong och TV i ett hörn
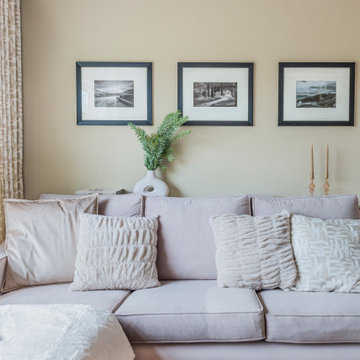
Bespoke sofa design with custom made curtains and cushions, coving with LED lighting and accessories specifiied by Hestia
Idéer för stora funkis allrum med öppen planlösning, med ett finrum, beige väggar, mellanmörkt trägolv, en standard öppen spis, en spiselkrans i sten, TV i ett hörn och beiget golv
Idéer för stora funkis allrum med öppen planlösning, med ett finrum, beige väggar, mellanmörkt trägolv, en standard öppen spis, en spiselkrans i sten, TV i ett hörn och beiget golv
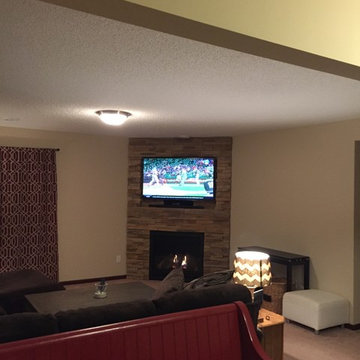
Corner Heat & Glo 750 TR gas fireplace with Profit Alpine Ledgestone and recessed TV above.
Modern inredning av ett mellanstort allrum, med beige väggar, heltäckningsmatta, en öppen hörnspis, en spiselkrans i sten och TV i ett hörn
Modern inredning av ett mellanstort allrum, med beige väggar, heltäckningsmatta, en öppen hörnspis, en spiselkrans i sten och TV i ett hörn

Open plan with modern updates, create this fun vibe to vacation in.
Designed for Profits by Sea and Pine Interior Design for the Airbnb and VRBO market place.
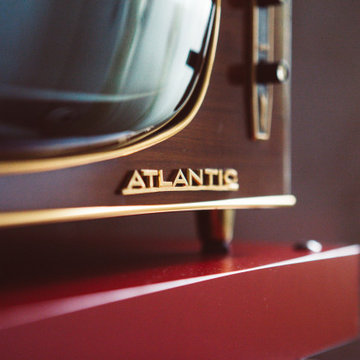
L'abitazione di circa 75mq è stato oggetto di un'intervento per dare un nuovo aspetto all'ingresso dell'appartamento.
Lo studio si è focalizzato sulla realizzazione di una controparete che ospitasse pieni e vuoti come elementi di arredo, associando un particolare progetto delle luci per dare movimento e carattere all'intera parete.
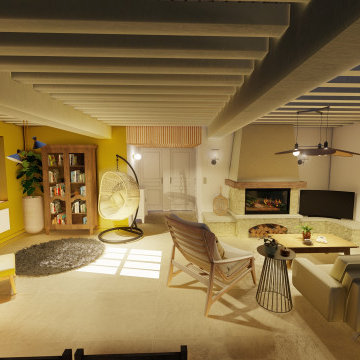
Inspiration för stora moderna allrum med öppen planlösning, med ett bibliotek, gula väggar, klinkergolv i keramik, en standard öppen spis, en spiselkrans i sten, TV i ett hörn och beiget golv
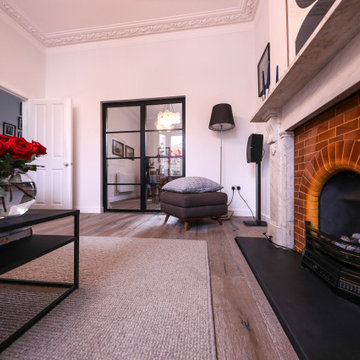
A living room with large doors to help open up the space to other areas of the house.
Bild på ett mellanstort funkis separat vardagsrum, med ett finrum, vita väggar, mellanmörkt trägolv, en standard öppen spis, en spiselkrans i tegelsten, TV i ett hörn och brunt golv
Bild på ett mellanstort funkis separat vardagsrum, med ett finrum, vita väggar, mellanmörkt trägolv, en standard öppen spis, en spiselkrans i tegelsten, TV i ett hörn och brunt golv
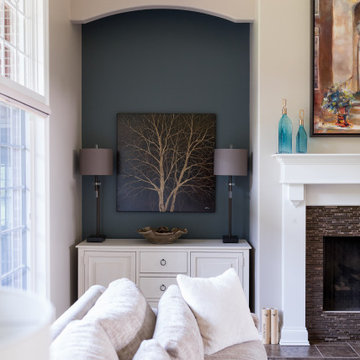
This home designed by our Indianapolis studio is a haven of unique design. It features a swanky music room lounge that we designed with bold botanicals and warm woods. The intimate hearth room flaunts floor-to-ceiling wainscot in smokey, soft blue and a cobblestone fireplace, while the powder room was given a bold, dramatic makeover with printed wallpaper.
Photographer - Sarah Shields Photography
---
Project completed by Wendy Langston's Everything Home interior design firm, which serves Carmel, Zionsville, Fishers, Westfield, Noblesville, and Indianapolis.
For more about Everything Home, click here: https://everythinghomedesigns.com/
To learn more about this project, click here:
https://everythinghomedesigns.com/portfolio/jazzing-it-up/
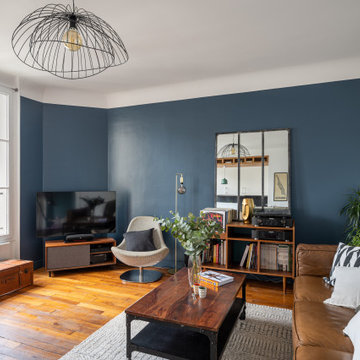
Inspiration för ett mellanstort funkis allrum med öppen planlösning, med ett musikrum, blå väggar, mellanmörkt trägolv och TV i ett hörn
570 foton på modernt sällskapsrum, med TV i ett hörn
3



