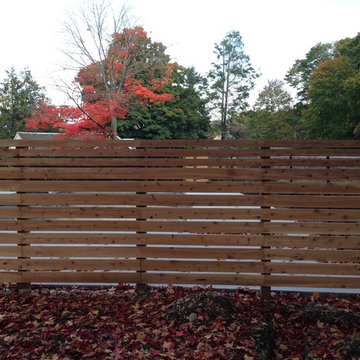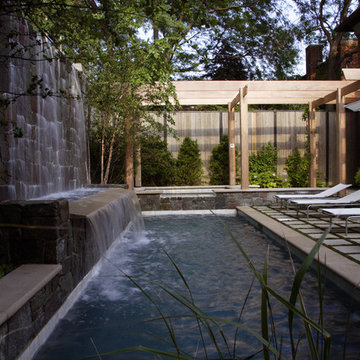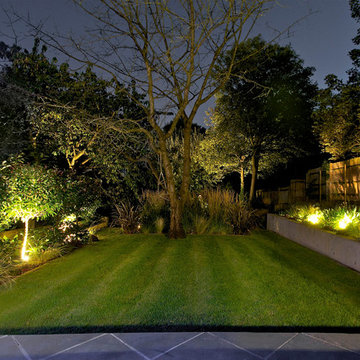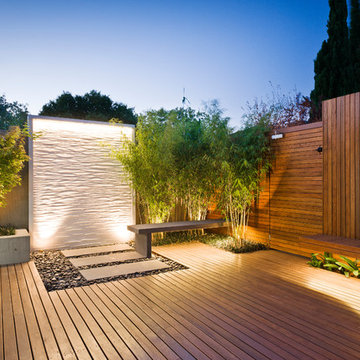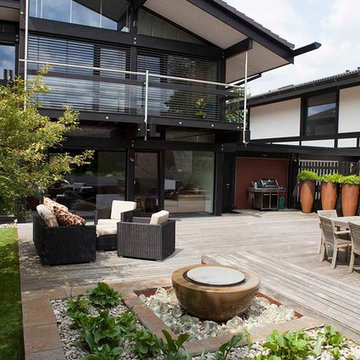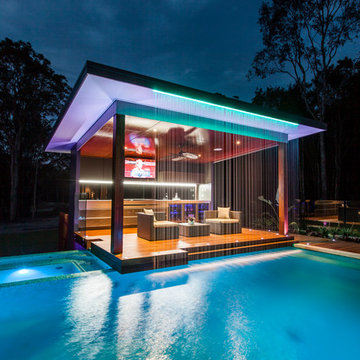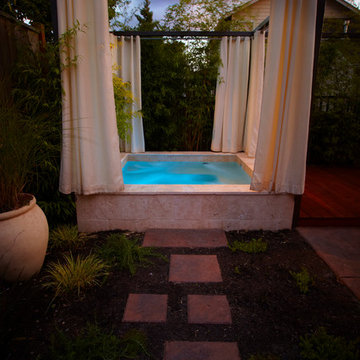Sortera efter:
Budget
Sortera efter:Populärt i dag
141 - 160 av 68 030 foton
Artikel 1 av 3

Frameless Pool fence and glass doors designed and installed by Frameless Impressions
Inspiration för en liten funkis rektangulär träningspool på baksidan av huset, med trädäck
Inspiration för en liten funkis rektangulär träningspool på baksidan av huset, med trädäck
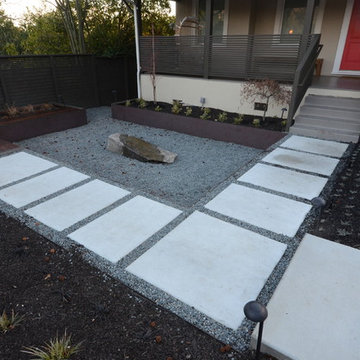
this project began with an dilapidated site with no landscape. The large front yard was unusable for this family with 2 young boys. the inspiration was to create a clean modern space but with ample room for the children to have practical outdoor play areas. the anchor of the project was to use a large 2 ton rock, already purchased by the owner, and create a center piece. the rock was converted into a water feature and the space was developed into a meditative seating pit wrapped in corten steel. the remaining areas were developed as retaining / seat walls bordering the open lawn play areas. modern railings & fence were designed to wrap the upper patio and perimeter fence. landscape lighting provide enough light for safety and mood.

Matthew Millman
Idéer för att renovera en mellanstor funkis trädgård i full sol framför huset, med naturstensplattor
Idéer för att renovera en mellanstor funkis trädgård i full sol framför huset, med naturstensplattor
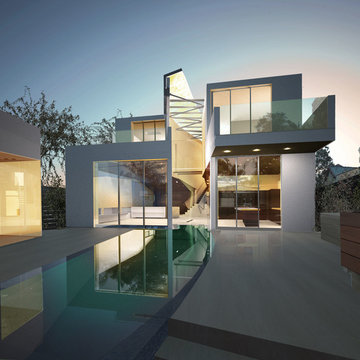
Paolo Benedetti
Aquatic Technology Pool and Spa
www.aquatictechnology.com
www.AquaScapeConsulting.com
Pool Designer, Pool Designs, Pool Consulting, Pool Construction, Pool Expert, Expert Witness, Glass Tile Mosaic Pool
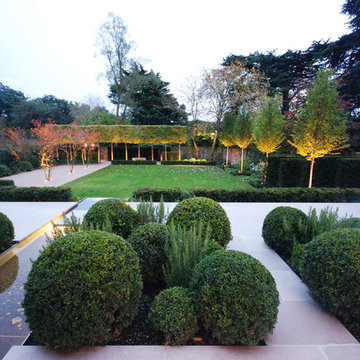
Charlotte Rowe Garden Design. Large formal structural garden with water rill, limestone paving, clipped Cloud planting with petanques court and subtle garden lighting.
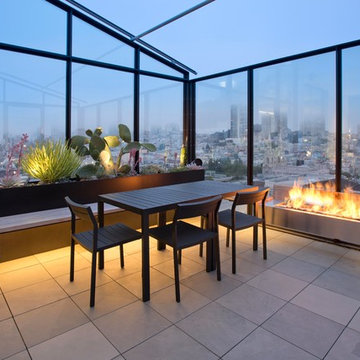
Glass-walled patio with succulents.
LIGHTING: Kim Cladas Lighting and Design
PHOTO: Indivar Sivanathan Photo & Design
Idéer för att renovera en funkis takterrass, med en öppen spis och takförlängning
Idéer för att renovera en funkis takterrass, med en öppen spis och takförlängning
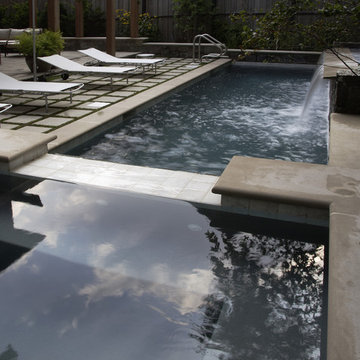
Request Free Quote
This Urban Naturescape illustrates what can be done in a limited City of Chicago space. The swimming pool measures 9'0" x 31'0" and the hot tub meaures 8'0" x 9'0". The water feature has a 15'6" x 6'0" footprint, and raises 10'0" in the air to provide a beautiful and mellifluous cascase of water. Limestone copings and Natural stone decking along with beautiful stone fascia and wood pergola bring the entire project into focus. Linda Oyama Bryan

The addition of the kitchenette on the rooftop transformed the patio into a fully-functioning entertainment space. The retractable awning provides shade on the hottest days, or it can be opened up to party under the stars.
Welcoming guests into their home is a way of life for the Novogratzes, and in turn was the primary focus of this renovation.
"We like to have a lot people over on the day-to-day as well as holiday family gatherings and parties with our friends", Cortney explains. With both Robert and Cortney hailing from the South; Virginia and Georgia respectively, the couple have it in their blood to open their home those around them. "We always believe that the most important thing in your home is those you share it with", she says, "so we love to keep up our southern hospitality and are constantly welcoming guests into our home."
Photo: Adrienne DeRosa Photography © 2014 Houzz
Design: Cortney and Robert Novogratz
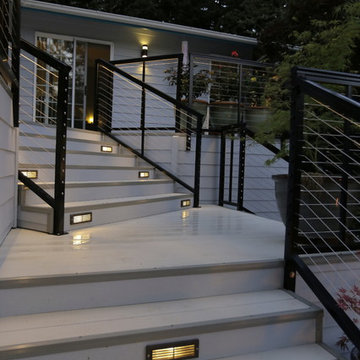
Tri-level aluminum deck with firetable. LED rope lighting was used under the handrails to provide ambient lighting. A cable railing system was installed to allow for a more broad visual sight line from any point on the deck. A matching deck skirt was added to conceal the framing and create a dry storage area for the homeowners.
Holly Needham and Carl Christianson
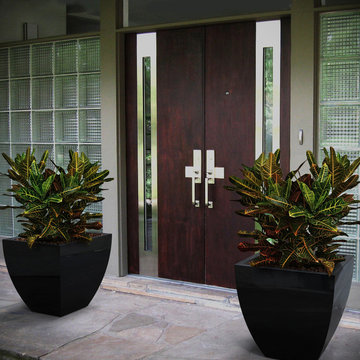
MONACO PLANTER (L30” X W30” X H30”)
Planters
Product Dimensions (IN): L30” X W30” X H30”
Product Weight (LB): 40
Product Dimensions (CM): L76.2 X W76.2 X H76.2
Product Weight (KG): 18.1
Monaco Planter (L30″ x W30″ x H30″) is an evolutionary planter, designed as a contemporary concave form, to maximize planter perfection in the home and the garden. Weatherproof and with a lifetime warranty, this planter is for green thumbs who want to achieve hassle-free garden greatness with a minimum amount of effort.
Exuding the elegance and confidence of a princess, Monaco emits a richness worthy of a luxurious landscape or a grand entrance, without compromising practicality. Comprising an ultra durable, food-grade, polymer-based fiberglass resin, Monaco is made for modern mansions and traditional homes. The modern Monaco’s hardy construction makes it resilient, also, to any weather condition—rain, snow, sleet, hail, and sun, as well as to the everyday wear and tear of any indoor or outdoor setting.
By Decorpro Home + Garden.
Each sold separately.
Materials:
Fiberglass resin
Gel coat (custom colours)
All Planters are custom made to order.
Allow 4-6 weeks for delivery.
Made in Canada
ABOUT
PLANTER WARRANTY
ANTI-SHOCK
WEATHERPROOF
DRAINAGE HOLES AND PLUGS
INNER LIP
LIGHTWEIGHT

Designed By: Richard Bustos Photos By: Jeri Koegel
Ron and Kathy Chaisson have lived in many homes throughout Orange County, including three homes on the Balboa Peninsula and one at Pelican Crest. But when the “kind of retired” couple, as they describe their current status, decided to finally build their ultimate dream house in the flower streets of Corona del Mar, they opted not to skimp on the amenities. “We wanted this house to have the features of a resort,” says Ron. “So we designed it to have a pool on the roof, five patios, a spa, a gym, water walls in the courtyard, fire-pits and steam showers.”
To bring that five-star level of luxury to their newly constructed home, the couple enlisted Orange County’s top talent, including our very own rock star design consultant Richard Bustos, who worked alongside interior designer Trish Steel and Patterson Custom Homes as well as Brandon Architects. Together the team created a 4,500 square-foot, five-bedroom, seven-and-a-half-bathroom contemporary house where R&R get top billing in almost every room. Two stories tall and with lots of open spaces, it manages to feel spacious despite its narrow location. And from its third floor patio, it boasts panoramic ocean views.
“Overall we wanted this to be contemporary, but we also wanted it to feel warm,” says Ron. Key to creating that look was Richard, who selected the primary pieces from our extensive portfolio of top-quality furnishings. Richard also focused on clean lines and neutral colors to achieve the couple’s modern aesthetic, while allowing both the home’s gorgeous views and Kathy’s art to take center stage.
As for that mahogany-lined elevator? “It’s a requirement,” states Ron. “With three levels, and lots of entertaining, we need that elevator for keeping the bar stocked up at the cabana, and for our big barbecue parties.” He adds, “my wife wears high heels a lot of the time, so riding the elevator instead of taking the stairs makes life that much better for her.”

SDH Studio - Architecture and Design
Location: Golden Beach, Florida, USA
Overlooking the canal in Golden Beach 96 GB was designed around a 27 foot triple height space that would be the heart of this home. With an emphasis on the natural scenery, the interior architecture of the house opens up towards the water and fills the space with natural light and greenery.
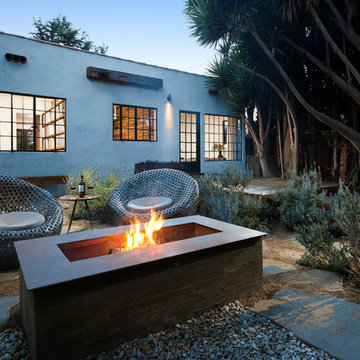
Board formed concrete firepit at dusk. Photo by Clark Dugger
Inredning av en modern mellanstor uteplats på baksidan av huset, med en öppen spis och naturstensplattor
Inredning av en modern mellanstor uteplats på baksidan av huset, med en öppen spis och naturstensplattor
68 030 foton på modernt svart utomhusdesign
8






