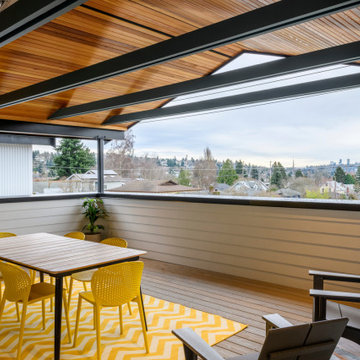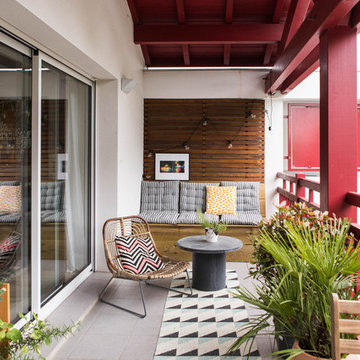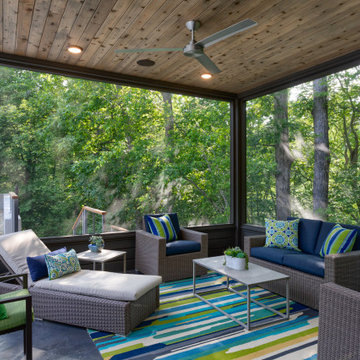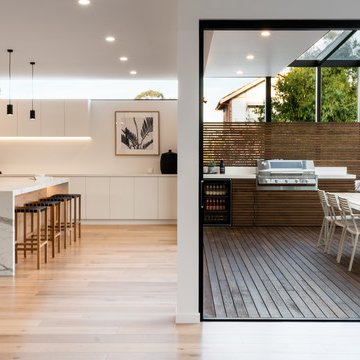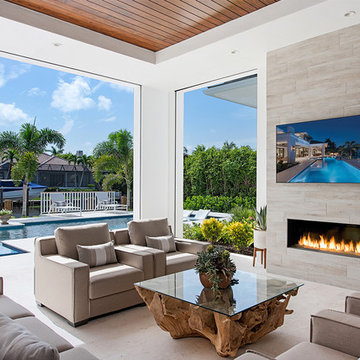Sortera efter:
Budget
Sortera efter:Populärt i dag
141 - 160 av 24 275 foton
Artikel 1 av 3
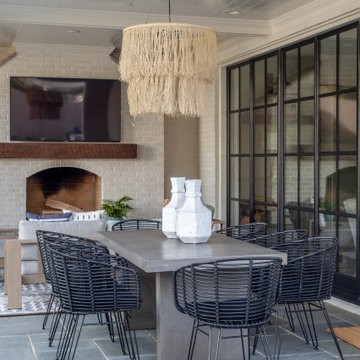
Inspiration för mellanstora moderna uteplatser på baksidan av huset, med en eldstad, naturstensplattor och takförlängning
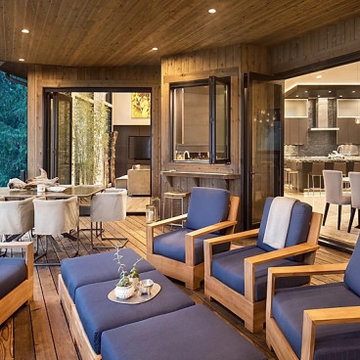
Inspiration för mycket stora moderna verandor, med utekök och takförlängning

Bild på en mellanstor funkis uteplats på baksidan av huset, med utekök, betongplatta och takförlängning

Idéer för mellanstora funkis innätade verandor på baksidan av huset, med naturstensplattor och takförlängning
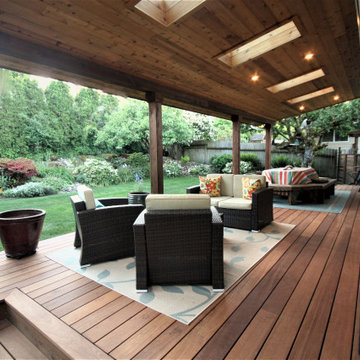
One of our first builds about six years ago. Detailed and fun with a nice choice of decking and roof overhand.
Idéer för en mellanstor modern terrass på baksidan av huset, med takförlängning
Idéer för en mellanstor modern terrass på baksidan av huset, med takförlängning

As a conceptual urban infill project, the Wexley is designed for a narrow lot in the center of a city block. The 26’x48’ floor plan is divided into thirds from front to back and from left to right. In plan, the left third is reserved for circulation spaces and is reflected in elevation by a monolithic block wall in three shades of gray. Punching through this block wall, in three distinct parts, are the main levels windows for the stair tower, bathroom, and patio. The right two-thirds of the main level are reserved for the living room, kitchen, and dining room. At 16’ long, front to back, these three rooms align perfectly with the three-part block wall façade. It’s this interplay between plan and elevation that creates cohesion between each façade, no matter where it’s viewed. Given that this project would have neighbors on either side, great care was taken in crafting desirable vistas for the living, dining, and master bedroom. Upstairs, with a view to the street, the master bedroom has a pair of closets and a skillfully planned bathroom complete with soaker tub and separate tiled shower. Main level cabinetry and built-ins serve as dividing elements between rooms and framing elements for views outside.
Architect: Visbeen Architects
Builder: J. Peterson Homes
Photographer: Ashley Avila Photography
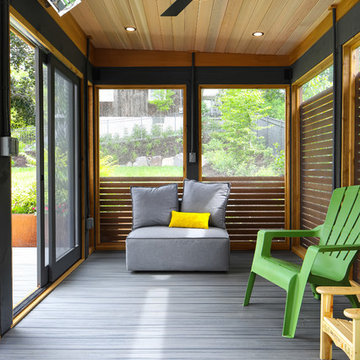
This modern home, near Cedar Lake, built in 1900, was originally a corner store. A massive conversion transformed the home into a spacious, multi-level residence in the 1990’s.
However, the home’s lot was unusually steep and overgrown with vegetation. In addition, there were concerns about soil erosion and water intrusion to the house. The homeowners wanted to resolve these issues and create a much more useable outdoor area for family and pets.
Castle, in conjunction with Field Outdoor Spaces, designed and built a large deck area in the back yard of the home, which includes a detached screen porch and a bar & grill area under a cedar pergola.
The previous, small deck was demolished and the sliding door replaced with a window. A new glass sliding door was inserted along a perpendicular wall to connect the home’s interior kitchen to the backyard oasis.
The screen house doors are made from six custom screen panels, attached to a top mount, soft-close track. Inside the screen porch, a patio heater allows the family to enjoy this space much of the year.
Concrete was the material chosen for the outdoor countertops, to ensure it lasts several years in Minnesota’s always-changing climate.
Trex decking was used throughout, along with red cedar porch, pergola and privacy lattice detailing.
The front entry of the home was also updated to include a large, open porch with access to the newly landscaped yard. Cable railings from Loftus Iron add to the contemporary style of the home, including a gate feature at the top of the front steps to contain the family pets when they’re let out into the yard.
Tour this project in person, September 28 – 29, during the 2019 Castle Home Tour!

Idéer för funkis uteplatser på baksidan av huset, med marksten i betong och takförlängning
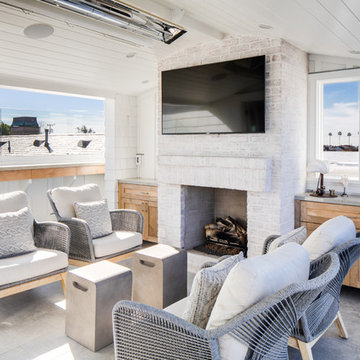
Modern inredning av en mellanstor uteplats på baksidan av huset, med marksten i betong och takförlängning
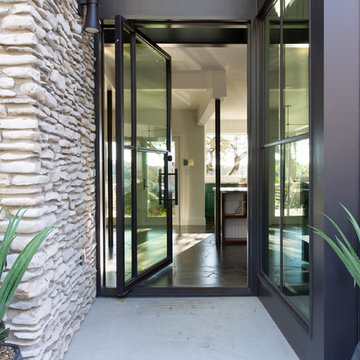
Inspiration för stora moderna verandor framför huset, med betongplatta och takförlängning
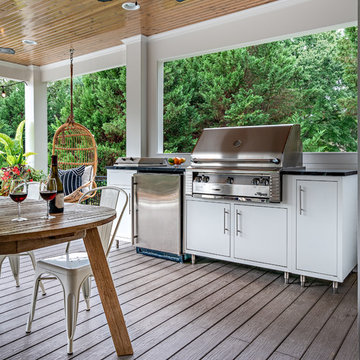
Stephen Long Photography
Inspiration för moderna uteplatser på baksidan av huset, med utekök, trädäck och takförlängning
Inspiration för moderna uteplatser på baksidan av huset, med utekök, trädäck och takförlängning
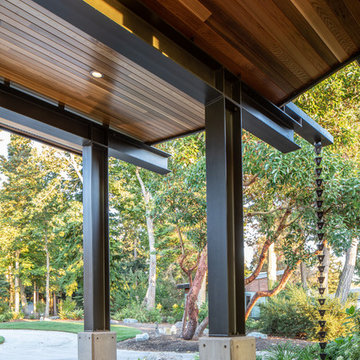
Steel framed entry .
Photography by Stephen Brousseau.
Modern inredning av en mellanstor veranda framför huset, med betongplatta och takförlängning
Modern inredning av en mellanstor veranda framför huset, med betongplatta och takförlängning
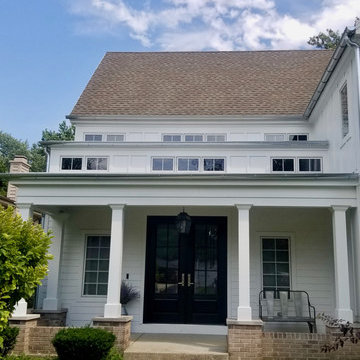
Complete Exterior Remodel with Fiber Cement Siding, Trim, Soffit & Fascia, Windows, Doors, Gutters and Built the Garage, Deck, Porch and Portico. Both Home and Detached Garage.
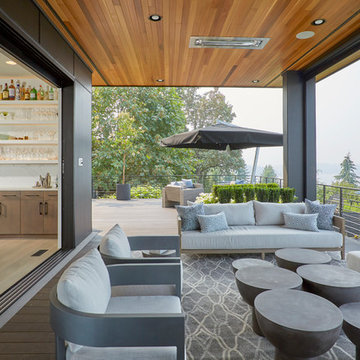
The black sliding doors can be completely open to create the perfect indoor-outdoor living experience.
Idéer för att renovera en stor funkis terrass, med takförlängning
Idéer för att renovera en stor funkis terrass, med takförlängning
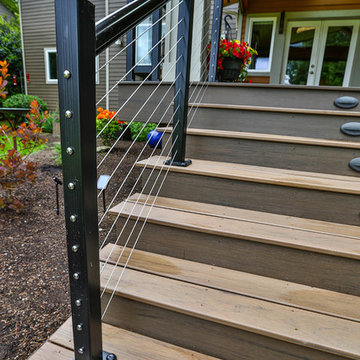
This project is a huge gable style patio cover with covered deck and aluminum railing with glass and cable on the stairs. The Patio cover is equipped with electric heaters, tv, ceiling fan, skylights, fire table, patio furniture, and sound system. The decking is a composite material from Timbertech and had hidden fasteners.
24 275 foton på modernt utomhusdesign, med takförlängning
8






