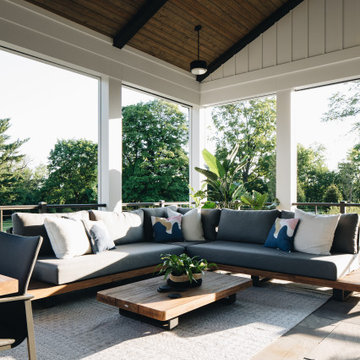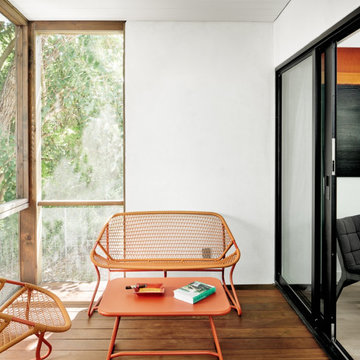Sortera efter:
Budget
Sortera efter:Populärt i dag
101 - 120 av 1 507 foton
Artikel 1 av 3
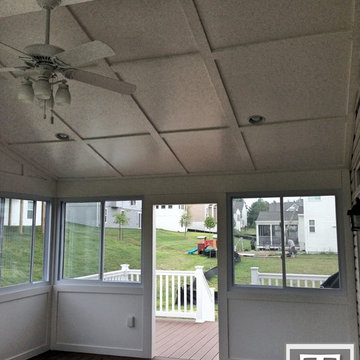
Tower Creek Construction
Foto på en stor funkis innätad veranda på baksidan av huset, med trädäck och takförlängning
Foto på en stor funkis innätad veranda på baksidan av huset, med trädäck och takförlängning

JMMDS created a woodland garden for a contemporary house on a pond in a Boston suburb that blurs the line between traditional and modern, natural and built spaces. At the front of the house, three evenly spaced fastigiate ginkgo trees (Ginkgo biloba Fastigiata) act as an openwork aerial hedge that mediates between the tall façade of the house, the front terraces and gardens, and the parking area. JMMDS created a woodland garden for a contemporary house on a pond in a Boston suburb that blurs the line between traditional and modern, natural and built spaces. To the side of the house, a stepping stone path winds past a stewartia tree through drifts of ajuga, geraniums, anemones, daylilies, and echinaceas. Photo: Bill Sumner.
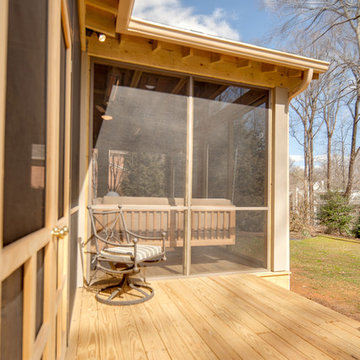
Idéer för stora funkis innätade verandor på baksidan av huset, med trädäck och takförlängning
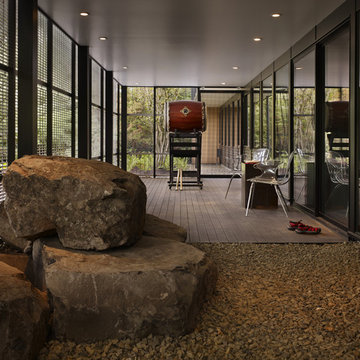
chadbourne + doss architects has created this modern outdoor room under an upper story deck. The deck's aluminum bar grating guard rail extends down to enclose a space for Taiko drumming and relaxation.
Photo by Benjamin Benschneider
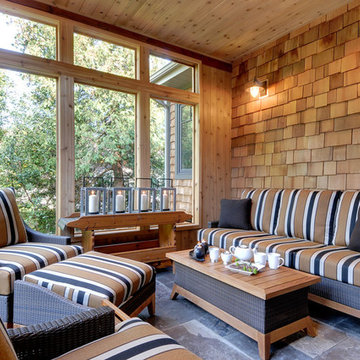
Idéer för en mellanstor modern innätad veranda på baksidan av huset, med naturstensplattor och takförlängning
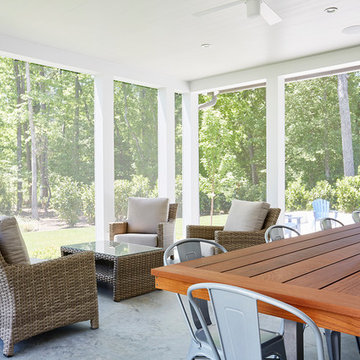
Inredning av en modern stor innätad veranda på baksidan av huset, med betongplatta och takförlängning

This remodeled home features Phantom Screens’ motorized retractable wall screen. The home was built in the 1980’s and is a perfect example of the architecture and styling of that time. It has now been transformed with Bahamian styled architecture and will be inspirational to both home owners and builders.
Photography: Jeffrey A. Davis Photography
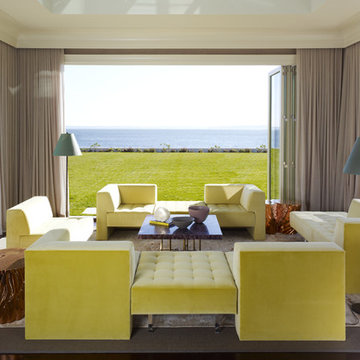
Foto på en stor funkis innätad veranda på baksidan av huset, med naturstensplattor och takförlängning
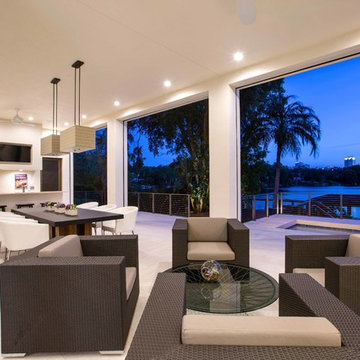
Photo by Uneek Luxury Tours, LLC
Inredning av en modern innätad veranda, med kakelplattor och takförlängning
Inredning av en modern innätad veranda, med kakelplattor och takförlängning
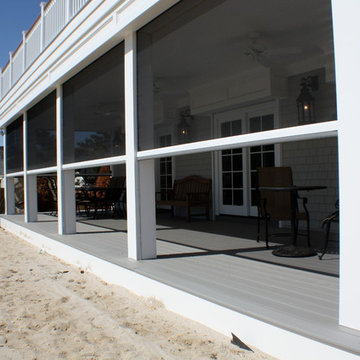
This New Jersey Beach house has Motorized retractable Screens and Hurricane Shutters to protect the home from Insects and the weather.
Idéer för en mellanstor modern innätad veranda på baksidan av huset, med trädäck och takförlängning
Idéer för en mellanstor modern innätad veranda på baksidan av huset, med trädäck och takförlängning
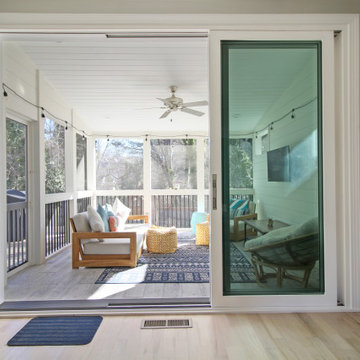
Modern inredning av en mellanstor innätad veranda på baksidan av huset, med takförlängning och räcke i trä

Screened porch addition
Idéer för att renovera en stor funkis innätad veranda på baksidan av huset, med trädäck, takförlängning och räcke i trä
Idéer för att renovera en stor funkis innätad veranda på baksidan av huset, med trädäck, takförlängning och räcke i trä
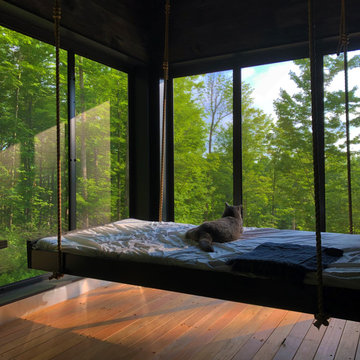
This 26' x9' screened porch is suuronded by nature.
Ippe decking with complete wataer-proofing and drain is installed below. Abundant cross ventilation during summer, keeping the bugs out.
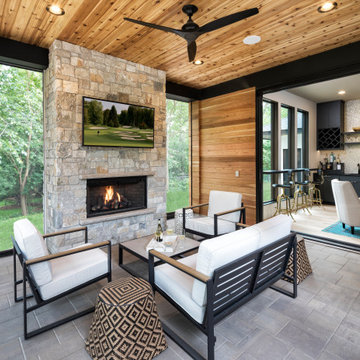
According folding doors open from a lounge area onto a covered porch complete with custom fireplace and TV. It allows guests to flow easily from inside to outside, especially when the phantom screens are down and the doors can remain open.
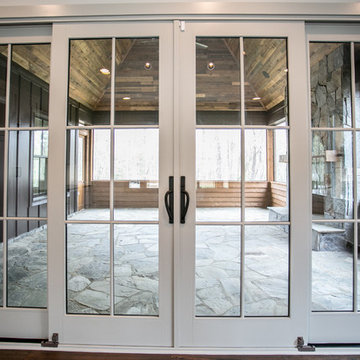
Foto på en stor funkis innätad veranda på baksidan av huset, med naturstensplattor och takförlängning
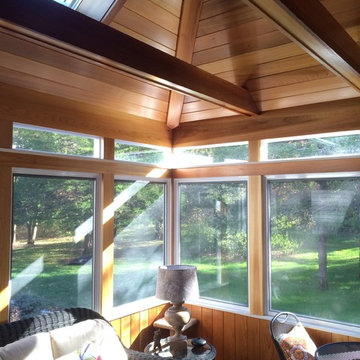
The skylights and transom windows let in lots of morning light.
Colin Healy
Foto på en mellanstor funkis innätad veranda på baksidan av huset, med naturstensplattor och takförlängning
Foto på en mellanstor funkis innätad veranda på baksidan av huset, med naturstensplattor och takförlängning
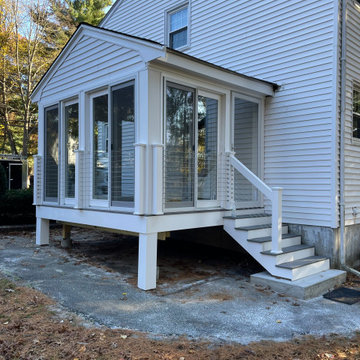
We completely rejuvenated this old deteriorated porch with rotted joists, decking, and wooden framed screens by first reconstructing the PT framing, adding a PT post and beam with two frost footings, Enclosing the underside with exterior AC Plywood, doubling the joists to every 8" oc to accept our new Fiberon composite decking, re-framing the post, adding new 60" sliders (4) and Larson Storm door/panel, complete weatherproofing with membrane flashing, New White Versatex Composite PVC trim inside and out, a new set of stairs with 4000 psi stair pad and uplift anchors, and a beautiful stainless steel cable rail to 36" height from Atlantis Cable Rail Systems. New PVC soffits and fascias also. New gutters to follow.
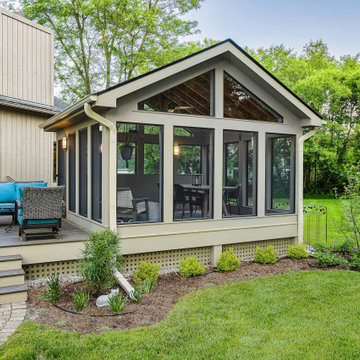
Detached screened porch in Ann Arbor, MI by Meadowlark Design+Build.
Foto på en mellanstor funkis innätad veranda på baksidan av huset, med trädäck och takförlängning
Foto på en mellanstor funkis innätad veranda på baksidan av huset, med trädäck och takförlängning
1 507 foton på modernt utomhusdesign
6






