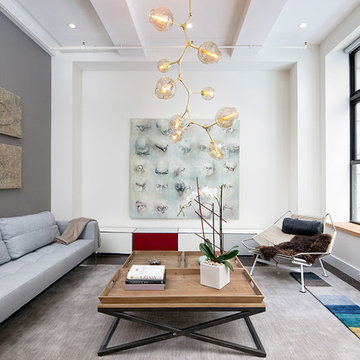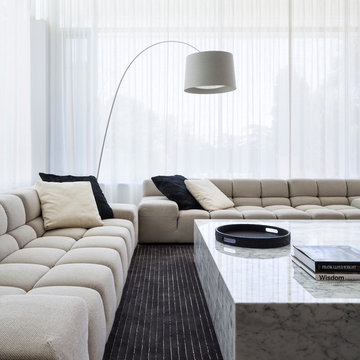18 339 foton på modernt vardagsrum
Sortera efter:
Budget
Sortera efter:Populärt i dag
61 - 80 av 18 339 foton
Artikel 1 av 3
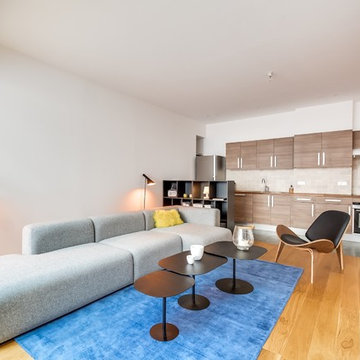
Inspiration för ett stort funkis allrum med öppen planlösning, med vita väggar, ljust trägolv och ett bibliotek

Inredning av ett modernt mellanstort allrum med öppen planlösning, med ett finrum, vita väggar, en bred öppen spis, marmorgolv, en spiselkrans i sten och vitt golv

We love this living room with its large windows and natural light filtering in.
Inspiration för ett stort funkis allrum med öppen planlösning, med ett finrum, beige väggar, betonggolv, en bred öppen spis, en väggmonterad TV och en spiselkrans i sten
Inspiration för ett stort funkis allrum med öppen planlösning, med ett finrum, beige väggar, betonggolv, en bred öppen spis, en väggmonterad TV och en spiselkrans i sten
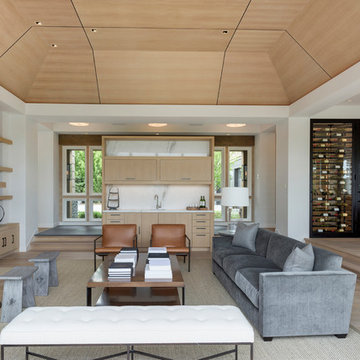
Builder: John Kraemer & Sons, Inc. - Architect: Charlie & Co. Design, Ltd. - Interior Design: Martha O’Hara Interiors - Photo: Spacecrafting Photography

Inredning av ett modernt stort allrum med öppen planlösning, med grå väggar, betonggolv, en standard öppen spis, en spiselkrans i sten och ett finrum
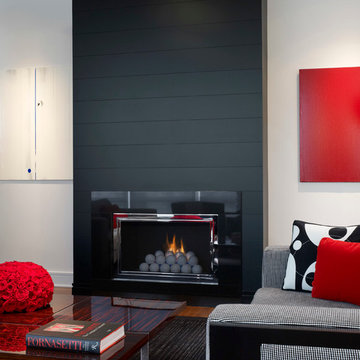
Inspiration för ett mellanstort funkis vardagsrum, med en standard öppen spis, ett finrum, vita väggar, mellanmörkt trägolv och en spiselkrans i trä
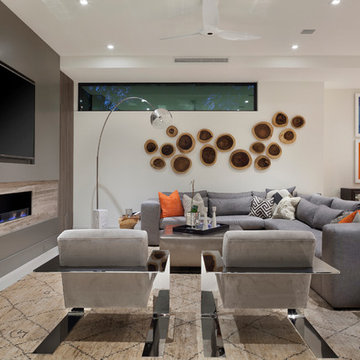
©Edward Butera / ibi designs / Boca Raton, Florida
Modern inredning av ett stort allrum med öppen planlösning, med grå väggar, klinkergolv i porslin, en bred öppen spis och en väggmonterad TV
Modern inredning av ett stort allrum med öppen planlösning, med grå väggar, klinkergolv i porslin, en bred öppen spis och en väggmonterad TV
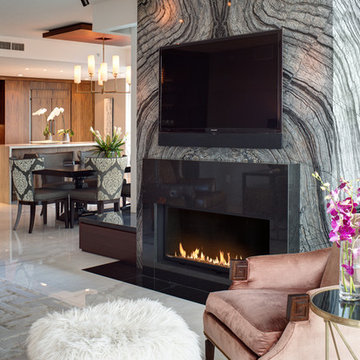
Design By- Jules Wilson I.D.
Photo Taken By- Brady Architectural Photography
Idéer för mellanstora funkis allrum med öppen planlösning, med ett finrum, grå väggar, marmorgolv, en bred öppen spis, en spiselkrans i sten och en väggmonterad TV
Idéer för mellanstora funkis allrum med öppen planlösning, med ett finrum, grå väggar, marmorgolv, en bred öppen spis, en spiselkrans i sten och en väggmonterad TV
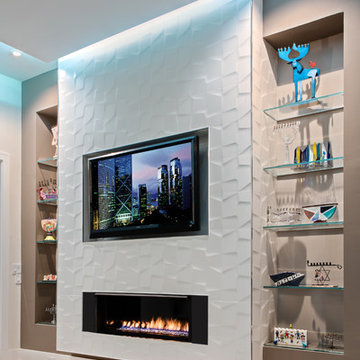
From this view you can see the depth in the 3D tile. It is a very subtle texture. The 1/2" thick glass shelves. The LED cove lighting can be set to all the colors of the rainbow. The TV mounted over the ribbon fireplace is recessed into the 3 dimensional tile. It pivots on a bracket so it can also be seen by the chef in the kitchen!
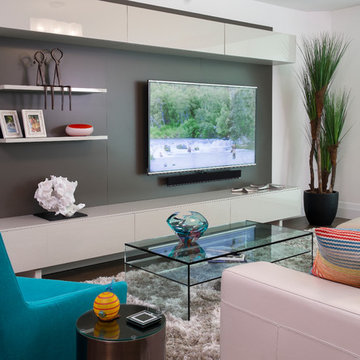
Jerry Rabinowitz
Modern inredning av ett mellanstort allrum med öppen planlösning, med vita väggar och en inbyggd mediavägg
Modern inredning av ett mellanstort allrum med öppen planlösning, med vita väggar och en inbyggd mediavägg
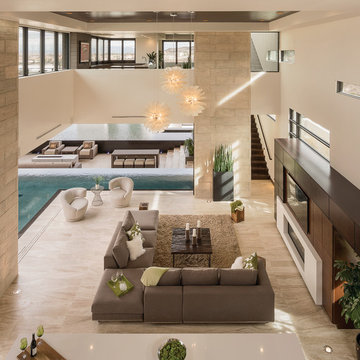
Photography by Trent Bell
Idéer för att renovera ett mycket stort funkis allrum med öppen planlösning, med en hemmabar, beige väggar, en bred öppen spis och en inbyggd mediavägg
Idéer för att renovera ett mycket stort funkis allrum med öppen planlösning, med en hemmabar, beige väggar, en bred öppen spis och en inbyggd mediavägg
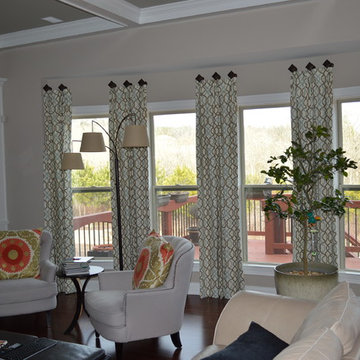
The homeowner wished to add some color and style to her very neural and plain family room. We've addressed several components of the room: window treatments, furniture and rug placement and addition of pattern and color. The large bay type window consisted of 6 standard size windows separated by the strips of wall. We've added single width drapery panels in the pattern rich fabric and hung them on medallion type of hardware installed way above the window frame for for extra hight.
Two armchairs were placed in front of the bay area to create a perfect place for reading and conversation. Two color rich pillows were added to emphasize the area.
DRAPES & DECOR
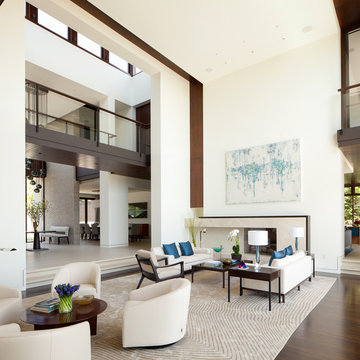
Photography: Roger Davies
Interiors: Audrey Alberts Design
Architect: Abramson Teiger Architects
Inspiration för mycket stora moderna vardagsrum
Inspiration för mycket stora moderna vardagsrum
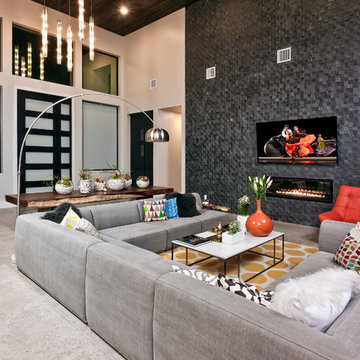
Jason Roberts
Idéer för ett mellanstort modernt allrum med öppen planlösning, med grå väggar, klinkergolv i porslin, en standard öppen spis, en spiselkrans i trä och en väggmonterad TV
Idéer för ett mellanstort modernt allrum med öppen planlösning, med grå väggar, klinkergolv i porslin, en standard öppen spis, en spiselkrans i trä och en väggmonterad TV
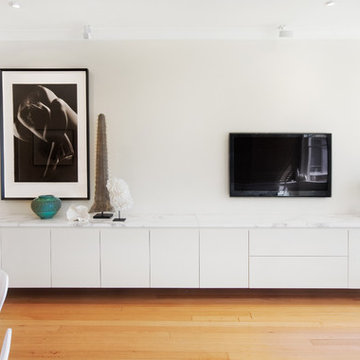
For this Double Bay living room, Salt Interiors created a floating credenza with a Calcutta marble top. Salt also produced the rooms accent pieces including the Macassar Ebony drum, finished in a 100% gloss with a cross-banded shadow line and a Calcutta marble top; the framing for the photography with a custom GR&A profile; small black storage box with coral art. The room also features a GR&A table with Nero Marquina top.
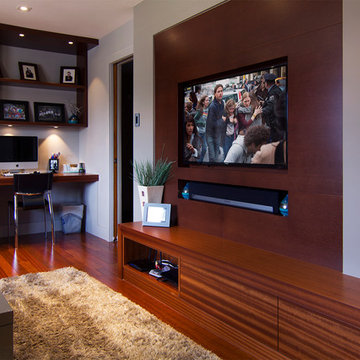
This recent project in Navan included:
new mudroom built-in, home office and media centre ,a small bathroom vanity, walk in closet, master bedroom wall paneling and bench, a bedroom media centre with lots of drawer storage,
a large ensuite vanity with make up area and upper cabinets in high gloss laquer. We also made a custom shower floor in african mahagony with natural hardoil finish.
The design for the project was done by Penny Southam. All exterior finishes are bookmatched mahagony veneers and the accent colour is a stained quartercut engineered veneer.
The inside of the cabinets features solid dovetailed mahagony drawers with the standard softclose.
This recent project in Navan included:
new mudroom built-in, home office and media centre ,a small bathroom vanity, walk in closet, master bedroom wall paneling and bench, a bedroom media centre with lots of drawer storage,
a large ensuite vanity with make up area and upper cabinets in high gloss laquer. We also made a custom shower floor in african mahagony with natural hardoil finish.
The design for the project was done by Penny Southam. All exterior finishes are bookmatched mahagony veneers and the accent colour is a stained quartercut engineered veneer.
The inside of the cabinets features solid dovetailed mahagony drawers with the standard softclose.
We just received the images from our recent project in Rockliffe Park.
This is one of those projects that shows how fantastic modern design can work in an older home.
Old and new design can not only coexist, it can transform a dated place into something new and exciting. Or as in this case can emphasize the beauty of the old and the new features of the house.
The beautifully crafted original mouldings, suddenly draw attention against the reduced design of the Wenge wall paneling.
Handwerk interiors fabricated and installed a range of beautifully crafted cabinets and other mill work items including:
custom kitchen, wall paneling, hidden powder room door, entrance closet integrated in the wall paneling, floating ensuite vanity.
All cabinets and Millwork by www.handwerk.ca
Design: Penny Southam, Ottawa
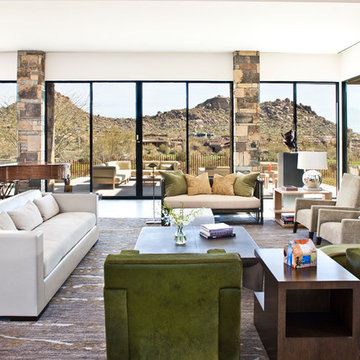
Designed to embrace an extensive and unique art collection including sculpture, paintings, tapestry, and cultural antiquities, this modernist home located in north Scottsdale’s Estancia is the quintessential gallery home for the spectacular collection within. The primary roof form, “the wing” as the owner enjoys referring to it, opens the home vertically to a view of adjacent Pinnacle peak and changes the aperture to horizontal for the opposing view to the golf course. Deep overhangs and fenestration recesses give the home protection from the elements and provide supporting shade and shadow for what proves to be a desert sculpture. The restrained palette allows the architecture to express itself while permitting each object in the home to make its own place. The home, while certainly modern, expresses both elegance and warmth in its material selections including canterra stone, chopped sandstone, copper, and stucco.
Project Details | Lot 245 Estancia, Scottsdale AZ
Architect: C.P. Drewett, Drewett Works, Scottsdale, AZ
Interiors: Luis Ortega, Luis Ortega Interiors, Hollywood, CA
Publications: luxe. interiors + design. November 2011.
Featured on the world wide web: luxe.daily
Photo by Grey Crawford.

CAST architecture
Inspiration för ett litet funkis allrum med öppen planlösning, med svarta väggar, betonggolv och en öppen vedspis
Inspiration för ett litet funkis allrum med öppen planlösning, med svarta väggar, betonggolv och en öppen vedspis
18 339 foton på modernt vardagsrum
4
