18 337 foton på modernt vardagsrum
Sortera efter:
Budget
Sortera efter:Populärt i dag
141 - 160 av 18 337 foton
Artikel 1 av 3
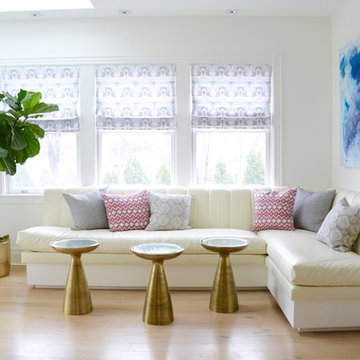
DENISE DAVIES
Inspiration för stora moderna allrum med öppen planlösning, med ljust trägolv, ett finrum, vita väggar och beiget golv
Inspiration för stora moderna allrum med öppen planlösning, med ljust trägolv, ett finrum, vita väggar och beiget golv

Modern inredning av ett stort allrum med öppen planlösning, med ett finrum, flerfärgade väggar, ljust trägolv, en dubbelsidig öppen spis och en spiselkrans i sten
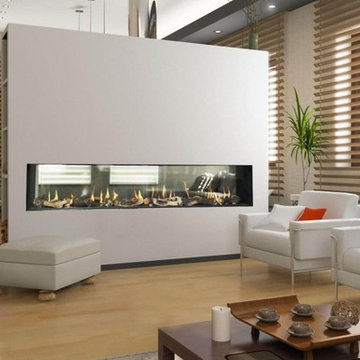
Flare See Through – Modern Linear Fireplaces
Inredning av ett modernt stort vardagsrum
Inredning av ett modernt stort vardagsrum

Nestled in its own private and gated 10 acre hidden canyon this spectacular home offers serenity and tranquility with million dollar views of the valley beyond. Walls of glass bring the beautiful desert surroundings into every room of this 7500 SF luxurious retreat. Thompson photographic
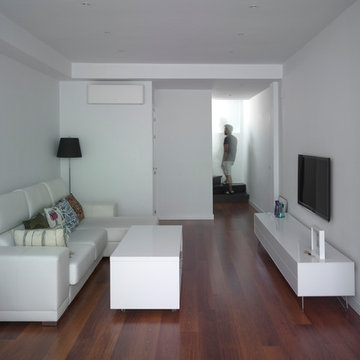
Proyectos de Diseño, Interiorismo y Decoración.
www.creativa.es
Idéer för små funkis allrum med öppen planlösning, med vita väggar, mörkt trägolv och en väggmonterad TV
Idéer för små funkis allrum med öppen planlösning, med vita väggar, mörkt trägolv och en väggmonterad TV
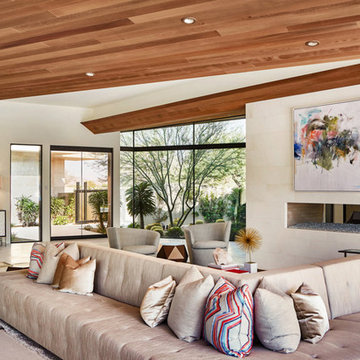
Idéer för ett stort modernt allrum med öppen planlösning, med ett finrum, beige väggar, kalkstensgolv, en dubbelsidig öppen spis och en spiselkrans i trä
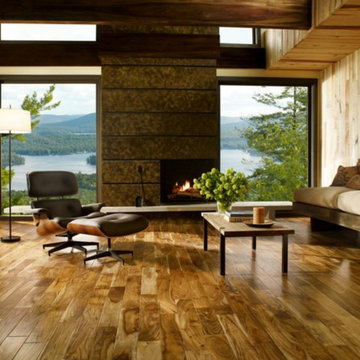
Bild på ett mellanstort funkis allrum med öppen planlösning, med ett finrum, beige väggar, mellanmörkt trägolv, en standard öppen spis och en spiselkrans i betong
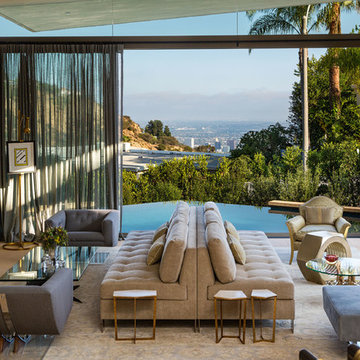
Modern inredning av ett mycket stort allrum med öppen planlösning, med ett finrum, beige väggar, en standard öppen spis och en spiselkrans i sten
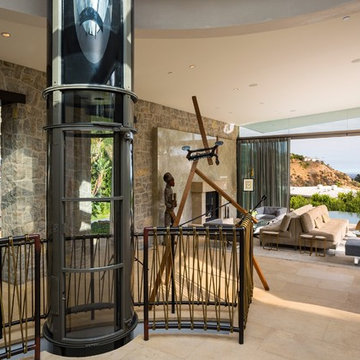
A view of the interior rotunda, looking into the living room with a glimpse of the formal dining room. Highlighted here is our pièce de résistance - a vacuum powered elevator! What you can't see is above the elevator (you can see the reflection of it), is a circular skylight which floods the entry with sun.
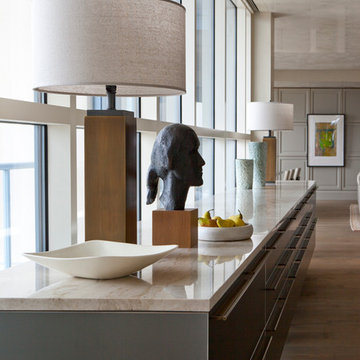
Nick Johnson
Foto på ett mycket stort funkis allrum med öppen planlösning, med ett finrum, grå väggar och mellanmörkt trägolv
Foto på ett mycket stort funkis allrum med öppen planlösning, med ett finrum, grå väggar och mellanmörkt trägolv
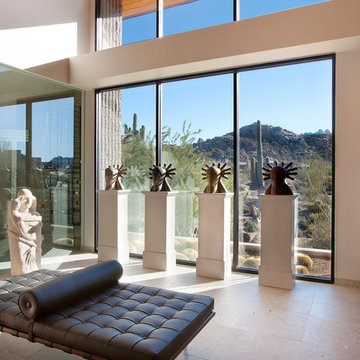
Believe it or not, this award-winning home began as a speculative project. Typically speculative projects involve a rather generic design that would appeal to many in a style that might be loved by the masses. But the project’s developer loved modern architecture and his personal residence was the first project designed by architect C.P. Drewett when Drewett Works launched in 2001. Together, the architect and developer envisioned a fictitious art collector who would one day purchase this stunning piece of desert modern architecture to showcase their magnificent collection.
The primary views from the site were southwest. Therefore, protecting the interior spaces from the southwest sun while making the primary views available was the greatest challenge. The views were very calculated and carefully managed. Every room needed to not only capture the vistas of the surrounding desert, but also provide viewing spaces for the potential collection to be housed within its walls.
The core of the material palette is utilitarian including exposed masonry and locally quarried cantera stone. An organic nature was added to the project through millwork selections including walnut and red gum veneers.
The eventual owners saw immediately that this could indeed become a home for them as well as their magnificent collection, of which pieces are loaned out to museums around the world. Their decision to purchase the home was based on the dimensions of one particular wall in the dining room which was EXACTLY large enough for one particular painting not yet displayed due to its size. The owners and this home were, as the saying goes, a perfect match!
Project Details | Desert Modern for the Magnificent Collection, Estancia, Scottsdale, AZ
Architecture: C.P. Drewett, Jr., AIA, NCARB | Drewett Works, Scottsdale, AZ
Builder: Shannon Construction | Phoenix, AZ
Interior Selections: Janet Bilotti, NCIDQ, ASID | Naples, FL
Custom Millwork: Linear Fine Woodworking | Scottsdale, AZ
Photography: Dino Tonn | Scottsdale, AZ
Awards: 2014 Gold Nugget Award of Merit
Feature Article: Luxe. Interiors and Design. Winter 2015, “Lofty Exposure”

A 1980's townhouse located in the Fitler Square neighborhood of Philadelphia was in need of an upgrade. The project that resulted included substantial interior renovation to the four-story townhome overlooking the Schuylkill River.
The Owners desired a fresh interpretation of their existing space, more suited for entertaining and uncluttered modern living. This led to a reinvention of the modern master suite and a refocusing of architectural elements and materials throughout the home.
Originally comprised of a divided master bedroom, bathroom and office, the fourth floor was entirely redesigned to create a contemporary, open-plan master suite. The bedroom, now located in the center of the floor plan, is composed with custom built-in furniture and includes a glass terrarium and a wet bar. It is flanked by a dressing room on one side and a luxurious bathroom on the other, all open to one another both visually and by circulation. The bathroom includes a free-standing tub, glass shower, custom wood vanity, eco-conscious fireplace, and an outdoor terrace. The open plan allows for great breadth and a wealth of natural light, atypical of townhouse living.
The main entertaining floor houses the kitchen, dining area and living room. A sculptural ceiling defines the open dining area, while a long, low concrete hearth connects the new modern fireplace with the concrete stair treads leading up. The bright, neutral color palette of the walls and finishes contrasts against the blackened wood floors. Sleek but comfortable furnishing, dramatic recessed lighting, and a full-home speaker system complete the entertaining space.
Barry Halkin and Todd Mason Photography

Builder: Denali Custom Homes - Architectural Designer: Alexander Design Group - Interior Designer: Studio M Interiors - Photo: Spacecrafting Photography
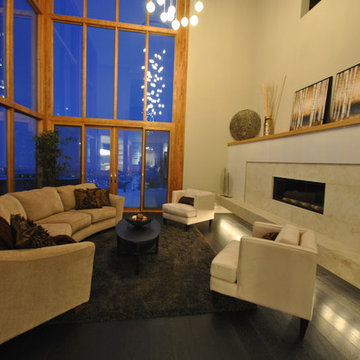
Modern Knox Mountain Home Staging. Center Stage Decorating
Idéer för att renovera ett mycket stort funkis allrum med öppen planlösning, med beige väggar, mörkt trägolv, en hängande öppen spis och en spiselkrans i trä
Idéer för att renovera ett mycket stort funkis allrum med öppen planlösning, med beige väggar, mörkt trägolv, en hängande öppen spis och en spiselkrans i trä
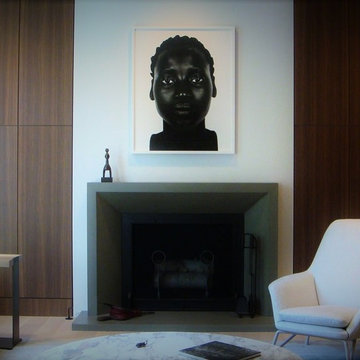
Idéer för ett mycket stort modernt allrum med öppen planlösning, med vita väggar, ljust trägolv, en standard öppen spis och en spiselkrans i betong

Modern inredning av ett mycket stort allrum med öppen planlösning, med en standard öppen spis, en spiselkrans i trä, bruna väggar, klinkergolv i porslin och grått golv
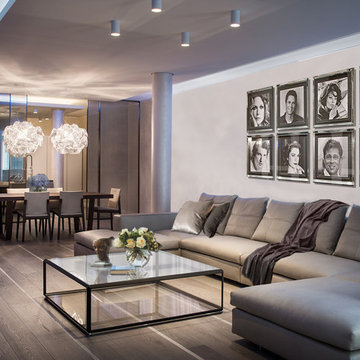
Dining room and living room linked with the kitchen by a beautiful bronzed glass sliding door.
Modern inredning av ett stort allrum med öppen planlösning, med beige väggar och ljust trägolv
Modern inredning av ett stort allrum med öppen planlösning, med beige väggar och ljust trägolv
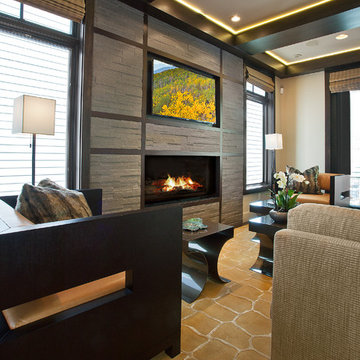
Old Town Park City family room with linear fireplace and recessed tv. Photography by Scott Zimmerman
Exempel på ett litet modernt allrum med öppen planlösning, med beige väggar, heltäckningsmatta, en standard öppen spis, en spiselkrans i trä och en väggmonterad TV
Exempel på ett litet modernt allrum med öppen planlösning, med beige väggar, heltäckningsmatta, en standard öppen spis, en spiselkrans i trä och en väggmonterad TV

The large Lounge/Living Room extension on a total Barn Renovation in collaboration with Llama Property Developments. Complete with: Swiss Canterlevered Sky Frame Doors, M Design Gas Firebox, 65' 3D Plasma TV with surround sound, remote control Veluxes with automatic rain censors, Lutron Lighting, & Crestron Home Automation. Indian Stone Tiles with underfloor Heating, beautiful bespoke wooden elements such as Ash Tree coffee table, Black Poplar waney edged LED lit shelving, Handmade large 3mx3m sofa and beautiful Interior Design with calming colour scheme throughout.
This project has won 4 Awards.
Images by Andy Marshall Architectural & Interiors Photography.
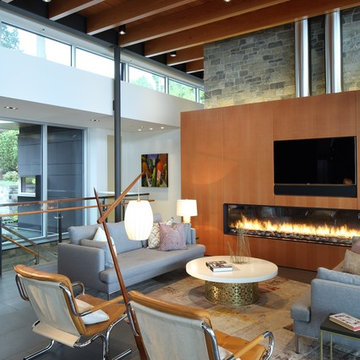
Inspiration för ett mellanstort funkis allrum med öppen planlösning, med vita väggar, en bred öppen spis, en spiselkrans i trä och en väggmonterad TV
18 337 foton på modernt vardagsrum
8