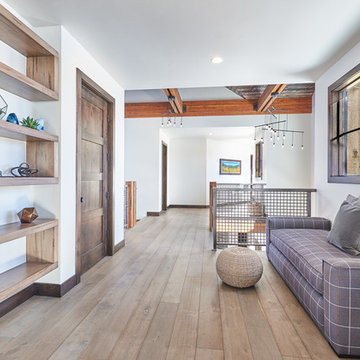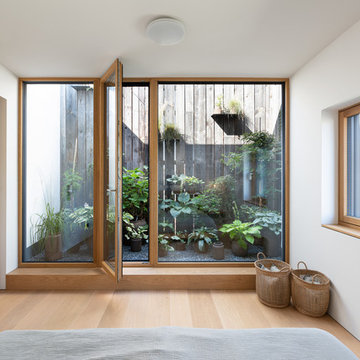533 foton på mycket stor hall, med brunt golv
Sortera efter:
Budget
Sortera efter:Populärt i dag
21 - 40 av 533 foton
Artikel 1 av 3

Idéer för en mycket stor klassisk hall, med beige väggar, mellanmörkt trägolv och brunt golv
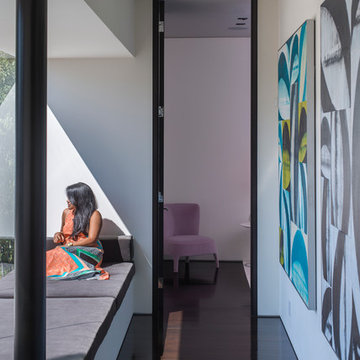
Laurel Way Beverly Hills modern home hallway with window seat and art gallery
Foto på en mycket stor funkis hall, med vita väggar och brunt golv
Foto på en mycket stor funkis hall, med vita väggar och brunt golv

We did the painting, flooring, electricity, and lighting. As well as the meeting room remodeling. We did a cubicle office addition. We divided small offices for the employee. Float tape texture, sheetrock, cabinet, front desks, drop ceilings, we did all of them and the final look exceed client expectation
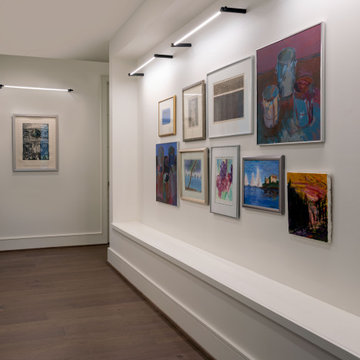
Foto på en mycket stor funkis hall, med vita väggar, mellanmörkt trägolv och brunt golv
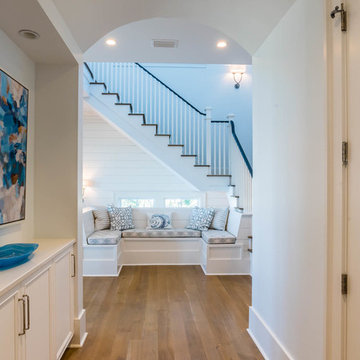
This bench seating is the perfect spot to unwind and enjoy a good book.
Foto på en mycket stor shabby chic-inspirerad hall, med vita väggar, ljust trägolv och brunt golv
Foto på en mycket stor shabby chic-inspirerad hall, med vita väggar, ljust trägolv och brunt golv
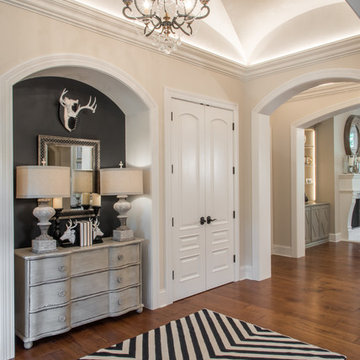
Anne Matheis
Idéer för mycket stora vintage hallar, med beige väggar, mellanmörkt trägolv och brunt golv
Idéer för mycket stora vintage hallar, med beige väggar, mellanmörkt trägolv och brunt golv
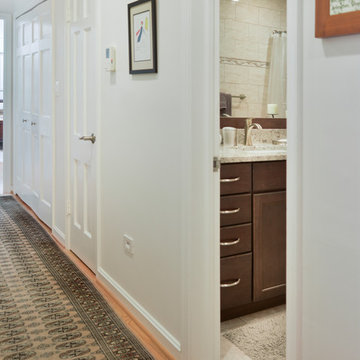
For this couple, planning to move back to their rambler home in Arlington after living overseas for few years, they were ready to get rid of clutter, clean up their grown-up kids’ boxes, and transform their home into their dream home for their golden years.
The old home included a box-like 8 feet x 10 feet kitchen, no family room, three small bedrooms and two back to back small bathrooms. The laundry room was located in a small dark space of the unfinished basement.
This home is located in a cul-de-sac, on an uphill lot, of a very secluded neighborhood with lots of new homes just being built around them.
The couple consulted an architectural firm in past but never were satisfied with the final plans. They approached Michael Nash Custom Kitchens hoping for fresh ideas.
The backyard and side yard are wooded and the existing structure was too close to building restriction lines. We developed design plans and applied for special permits to achieve our client’s goals.
The remodel includes a family room, sunroom, breakfast area, home office, large master bedroom suite, large walk-in closet, main level laundry room, lots of windows, front porch, back deck, and most important than all an elevator from lower to upper level given them and their close relative a necessary easier access.
The new plan added extra dimensions to this rambler on all four sides. Starting from the front, we excavated to allow a first level entrance, storage, and elevator room. Building just above it, is a 12 feet x 30 feet covered porch with a leading brick staircase. A contemporary cedar rail with horizontal stainless steel cable rail system on both the front porch and the back deck sets off this project from any others in area. A new foyer with double frosted stainless-steel door was added which contains the elevator.
The garage door was widened and a solid cedar door was installed to compliment the cedar siding.
The left side of this rambler was excavated to allow a storage off the garage and extension of one of the old bedrooms to be converted to a large master bedroom suite, master bathroom suite and walk-in closet.
We installed matching brick for a seam-less exterior look.
The entire house was furnished with new Italian imported highly custom stainless-steel windows and doors. We removed several brick and block structure walls to put doors and floor to ceiling windows.
A full walk in shower with barn style frameless glass doors, double vanities covered with selective stone, floor to ceiling porcelain tile make the master bathroom highly accessible.
The other two bedrooms were reconfigured with new closets, wider doorways, new wood floors and wider windows. Just outside of the bedroom, a new laundry room closet was a major upgrade.
A second HVAC system was added in the attic for all new areas.
The back side of the master bedroom was covered with floor to ceiling windows and a door to step into a new deck covered in trex and cable railing. This addition provides a view to wooded area of the home.
By excavating and leveling the backyard, we constructed a two story 15’x 40’ addition that provided the tall ceiling for the family room just adjacent to new deck, a breakfast area a few steps away from the remodeled kitchen. Upscale stainless-steel appliances, floor to ceiling white custom cabinetry and quartz counter top, and fun lighting improved this back section of the house with its increased lighting and available work space. Just below this addition, there is extra space for exercise and storage room. This room has a pair of sliding doors allowing more light inside.
The right elevation has a trapezoid shape addition with floor to ceiling windows and space used as a sunroom/in-home office. Wide plank wood floors were installed throughout the main level for continuity.
The hall bathroom was gutted and expanded to allow a new soaking tub and large vanity. The basement half bathroom was converted to a full bathroom, new flooring and lighting in the entire basement changed the purpose of the basement for entertainment and spending time with grandkids.
Off white and soft tone were used inside and out as the color schemes to make this rambler spacious and illuminated.
Final grade and landscaping, by adding a few trees, trimming the old cherry and walnut trees in backyard, saddling the yard, and a new concrete driveway and walkway made this home a unique and charming gem in the neighborhood.
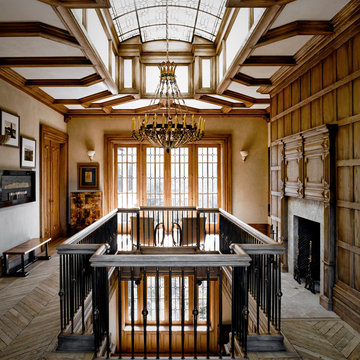
Foto på en mycket stor vintage hall, med bruna väggar, mellanmörkt trägolv och brunt golv
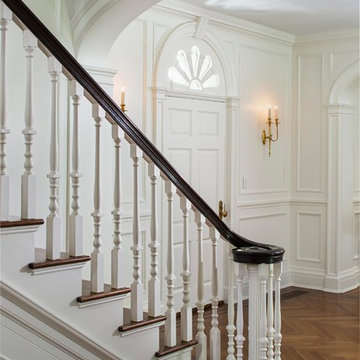
Jonathan Wallen
Klassisk inredning av en mycket stor hall, med vita väggar, mellanmörkt trägolv och brunt golv
Klassisk inredning av en mycket stor hall, med vita väggar, mellanmörkt trägolv och brunt golv
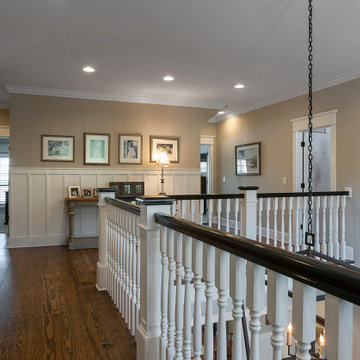
Second floor hall leading to the guest and children's bedrooms
Foto på en mycket stor vintage hall, med beige väggar, mellanmörkt trägolv och brunt golv
Foto på en mycket stor vintage hall, med beige väggar, mellanmörkt trägolv och brunt golv
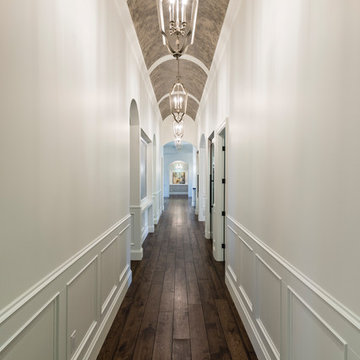
Spectacularly designed home in Langley, BC is customized in every way. Considerations were taken to personalization of every space to the owners' aesthetic taste and their lifestyle. The home features beautiful barrel vault ceilings and a vast open concept floor plan for entertaining. Oversized applications of scale throughout ensure that the special features get the presence they deserve without overpowering the spaces.
Photos: Paul Grdina Photography

Bild på en mycket stor vintage hall, med gula väggar, mellanmörkt trägolv och brunt golv
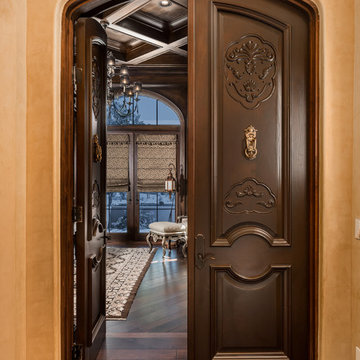
We love these arched double entry doors with custom millwork and those wood floors.
Inspiration för en mycket stor medelhavsstil hall, med beige väggar, mörkt trägolv och brunt golv
Inspiration för en mycket stor medelhavsstil hall, med beige väggar, mörkt trägolv och brunt golv
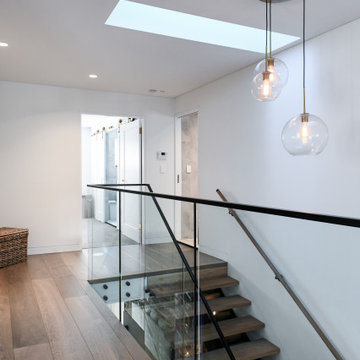
An expansive hallway with glass and timber balustrades and railings accompanying a decadent floating staircase.
Idéer för mycket stora funkis hallar, med vita väggar, mörkt trägolv och brunt golv
Idéer för mycket stora funkis hallar, med vita väggar, mörkt trägolv och brunt golv
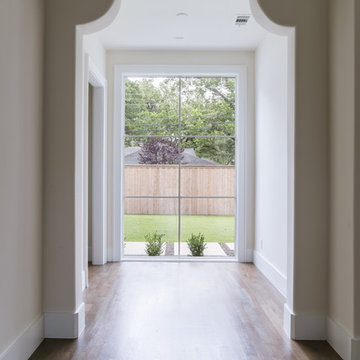
Costa Christ
Idéer för mycket stora vintage hallar, med vita väggar, mellanmörkt trägolv och brunt golv
Idéer för mycket stora vintage hallar, med vita väggar, mellanmörkt trägolv och brunt golv
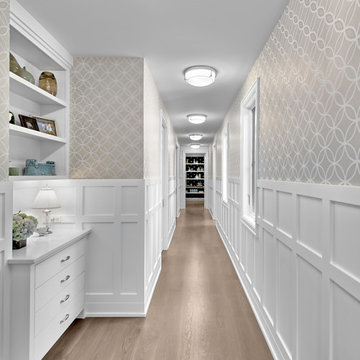
This gorgeous corridor connects the guest wing and garage to the main home, with plenty of utilitarian spaces along the way. Wallpaper by Thibaut; wide plank, white oak floors from Schafer, installed and finished by Old to Gold.
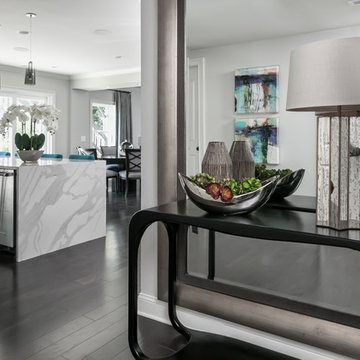
Anastasia Alkema Photography
Inspiration för mycket stora moderna hallar, med grå väggar, mörkt trägolv och brunt golv
Inspiration för mycket stora moderna hallar, med grå väggar, mörkt trägolv och brunt golv
533 foton på mycket stor hall, med brunt golv
2
