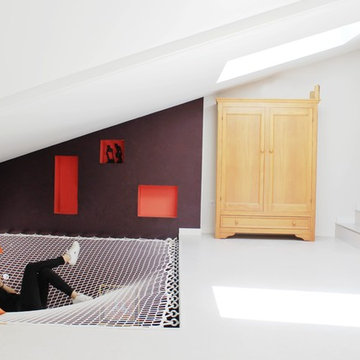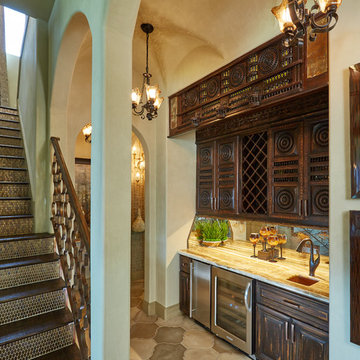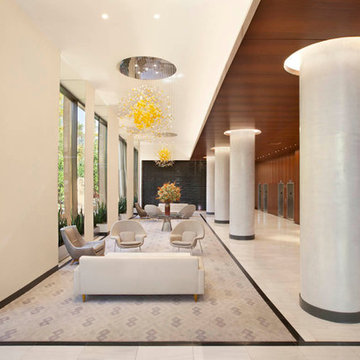3 131 foton på mycket stor hall
Sortera efter:
Budget
Sortera efter:Populärt i dag
141 - 160 av 3 131 foton
Artikel 1 av 2
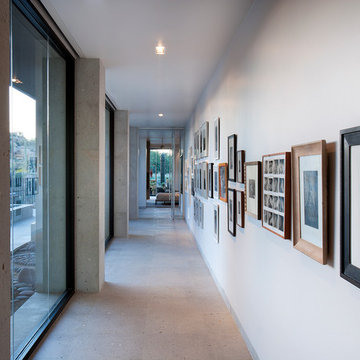
Believe it or not, this award-winning home began as a speculative project. Typically speculative projects involve a rather generic design that would appeal to many in a style that might be loved by the masses. But the project’s developer loved modern architecture and his personal residence was the first project designed by architect C.P. Drewett when Drewett Works launched in 2001. Together, the architect and developer envisioned a fictitious art collector who would one day purchase this stunning piece of desert modern architecture to showcase their magnificent collection.
The primary views from the site were southwest. Therefore, protecting the interior spaces from the southwest sun while making the primary views available was the greatest challenge. The views were very calculated and carefully managed. Every room needed to not only capture the vistas of the surrounding desert, but also provide viewing spaces for the potential collection to be housed within its walls.
The core of the material palette is utilitarian including exposed masonry and locally quarried cantera stone. An organic nature was added to the project through millwork selections including walnut and red gum veneers.
The eventual owners saw immediately that this could indeed become a home for them as well as their magnificent collection, of which pieces are loaned out to museums around the world. Their decision to purchase the home was based on the dimensions of one particular wall in the dining room which was EXACTLY large enough for one particular painting not yet displayed due to its size. The owners and this home were, as the saying goes, a perfect match!
Project Details | Desert Modern for the Magnificent Collection, Estancia, Scottsdale, AZ
Architecture: C.P. Drewett, Jr., AIA, NCARB | Drewett Works, Scottsdale, AZ
Builder: Shannon Construction | Phoenix, AZ
Interior Selections: Janet Bilotti, NCIDQ, ASID | Naples, FL
Custom Millwork: Linear Fine Woodworking | Scottsdale, AZ
Photography: Dino Tonn | Scottsdale, AZ
Awards: 2014 Gold Nugget Award of Merit
Feature Article: Luxe. Interiors and Design. Winter 2015, “Lofty Exposure”
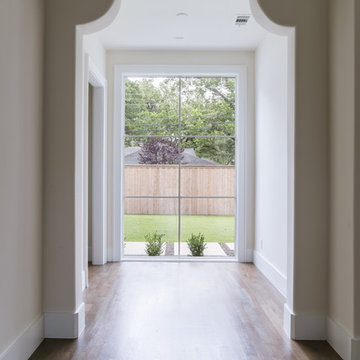
Costa Christ
Idéer för mycket stora vintage hallar, med vita väggar, mellanmörkt trägolv och brunt golv
Idéer för mycket stora vintage hallar, med vita väggar, mellanmörkt trägolv och brunt golv
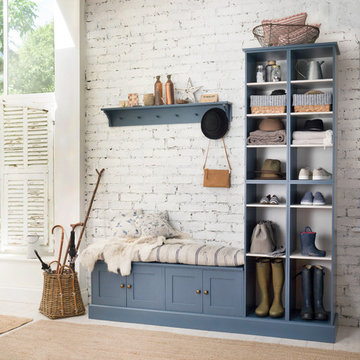
With more and more people finding themselves short on space, this storage bench goes where others can’t without sacrificing style. Choose from a huge range of plain and patterned fabrics to complement your colour scheme.
You can choose from our standard paint and upholstery ranges for a co-ordinated finish, and from our knob and handle range for a unique touch.
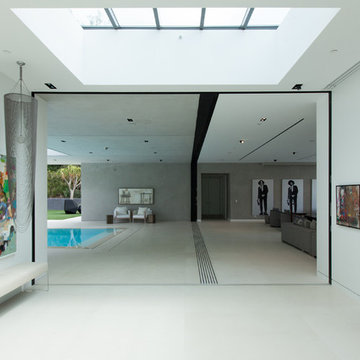
Exempel på en mycket stor modern hall, med vita väggar och klinkergolv i porslin
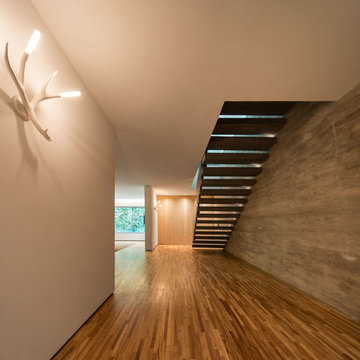
Accoya was used for all the superior decking and facades throughout the ‘Jungle House’ on Guarujá Beach. Accoya wood was also used for some of the interior paneling and room furniture as well as for unique MUXARABI joineries. This is a special type of joinery used by architects to enhance the aestetic design of a project as the joinery acts as a light filter providing varying projections of light throughout the day.
The architect chose not to apply any colour, leaving Accoya in its natural grey state therefore complimenting the beautiful surroundings of the project. Accoya was also chosen due to its incredible durability to withstand Brazil’s intense heat and humidity.
Credits as follows: Architectural Project – Studio mk27 (marcio kogan + samanta cafardo), Interior design – studio mk27 (márcio kogan + diana radomysler), Photos – fernando guerra (Photographer).
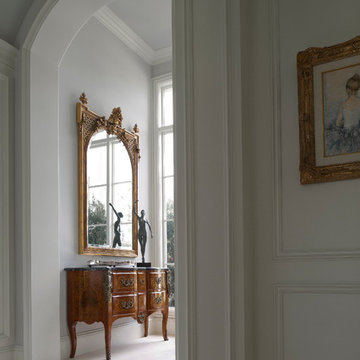
stephen allen photography
Exempel på en mycket stor klassisk hall, med marmorgolv
Exempel på en mycket stor klassisk hall, med marmorgolv

Inspiration för en mycket stor vintage hall, med beige väggar, laminatgolv och flerfärgat golv
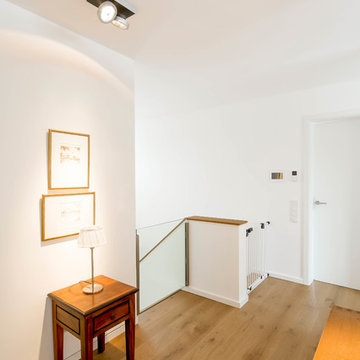
Neubau eines Einfamilienahsues
Fotos: Julia Vogel | Köln
Inredning av en modern mycket stor hall, med mellanmörkt trägolv
Inredning av en modern mycket stor hall, med mellanmörkt trägolv

The Entry features a two-story foyer and stunning Gallery Hallway with two groin vault ceiling details, channeled columns and wood flooring with a white polished travertine inlay.
Raffia Grass Cloth wall coverings in an aqua colorway line the Gallery Hallway, with abstract artwork hung atop.
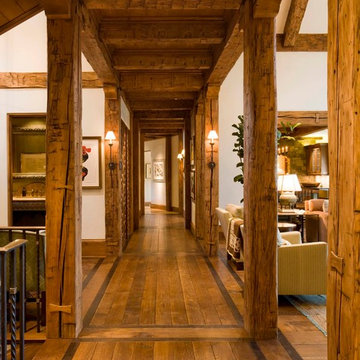
David Marlow
Idéer för en mycket stor rustik hall, med vita väggar och mörkt trägolv
Idéer för en mycket stor rustik hall, med vita väggar och mörkt trägolv
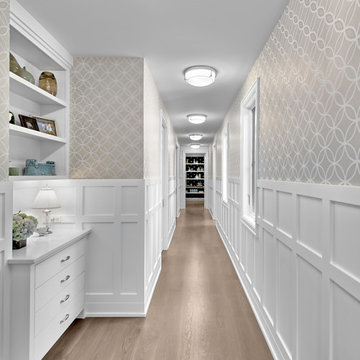
This gorgeous corridor connects the guest wing and garage to the main home, with plenty of utilitarian spaces along the way. Wallpaper by Thibaut; wide plank, white oak floors from Schafer, installed and finished by Old to Gold.
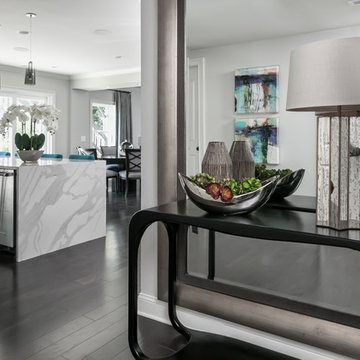
Anastasia Alkema Photography
Inspiration för mycket stora moderna hallar, med grå väggar, mörkt trägolv och brunt golv
Inspiration för mycket stora moderna hallar, med grå väggar, mörkt trägolv och brunt golv
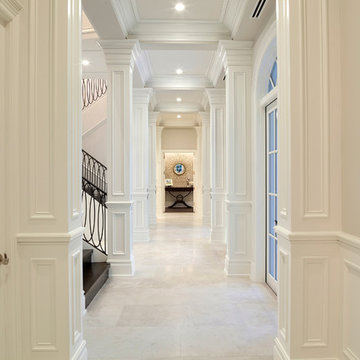
Exempel på en mycket stor hall, med beige väggar, marmorgolv och beiget golv
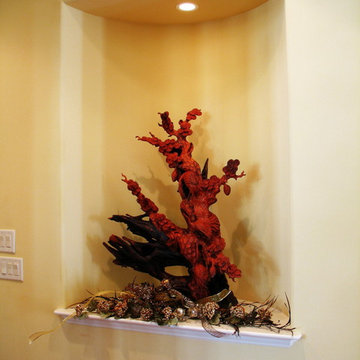
Greg Mix
Idéer för att renovera en mycket stor vintage hall, med gula väggar och mörkt trägolv
Idéer för att renovera en mycket stor vintage hall, med gula väggar och mörkt trägolv
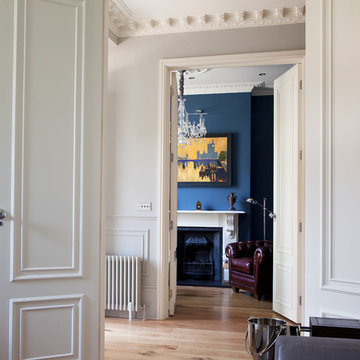
Paul Craig ©Paul Craig 2014 All Rights Reserved. Interior Design - Cochrane Design
Inredning av en klassisk mycket stor hall
Inredning av en klassisk mycket stor hall
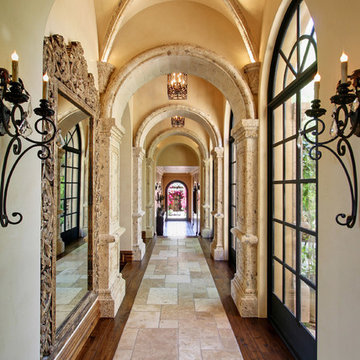
Stone arches and vaulted ceilings in the hallway with beautiful pendant lighting and wall sconces.
Foto på en mycket stor medelhavsstil hall, med beige väggar, travertin golv och flerfärgat golv
Foto på en mycket stor medelhavsstil hall, med beige väggar, travertin golv och flerfärgat golv
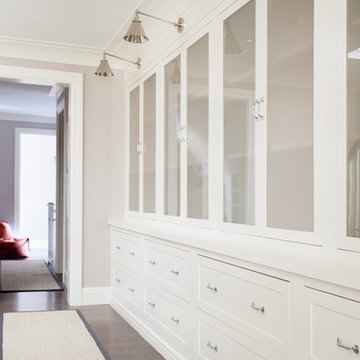
Interior Design, Custom Furniture Design, & Art Curation by Chango & Co.
Photography by Raquel Langworthy
See the project in Architectural Digest
Inspiration för en mycket stor vintage hall, med beige väggar och mörkt trägolv
Inspiration för en mycket stor vintage hall, med beige väggar och mörkt trägolv
3 131 foton på mycket stor hall
8
