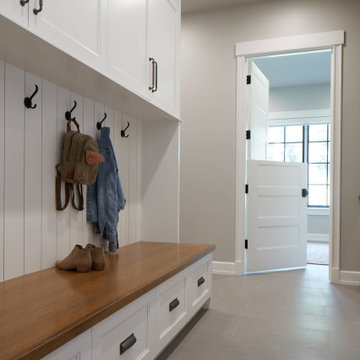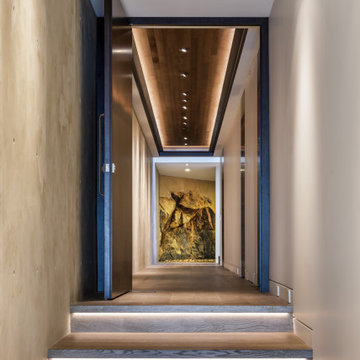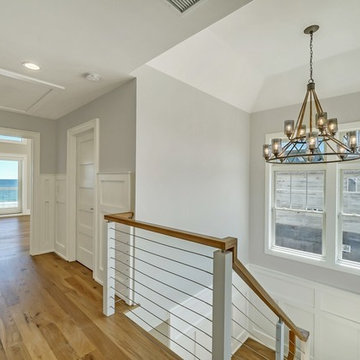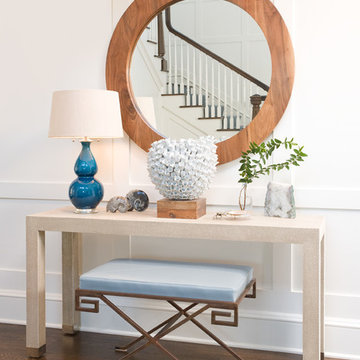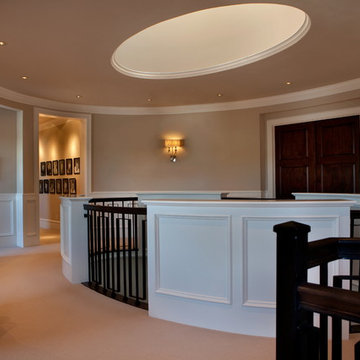3 131 foton på mycket stor hall
Sortera efter:
Budget
Sortera efter:Populärt i dag
221 - 240 av 3 131 foton
Artikel 1 av 2
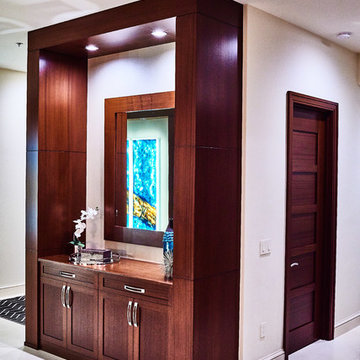
**American Property Awards Winner**
This 6k sqft waterfront condominium was completely gutted and renovated with a keen eye for detail.
We added exquisite mahogany millwork that exudes warmth and character while elevating the space with depth and dimension.
The kitchen and bathroom renovations were executed with exceptional craftsmanship and an unwavering commitment to quality. Every detail was carefully considered, and only the finest materials were used, resulting in stunning show-stopping spaces.
Nautical elements were added with stunning glass accessories that mimic sea glass treasures, complementing the home's stunning water views. The carefully curated furnishings were chosen for comfort and sophistication.
RaRah Photo

This hallway has arched entryways, custom chandeliers, vaulted ceilings, and a marble floor.
Idéer för mycket stora medelhavsstil hallar, med flerfärgade väggar, marmorgolv och flerfärgat golv
Idéer för mycket stora medelhavsstil hallar, med flerfärgade väggar, marmorgolv och flerfärgat golv
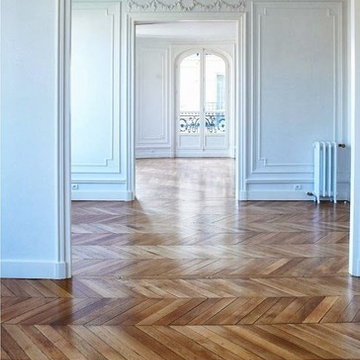
from Pinterest
Inredning av en klassisk mycket stor hall, med vita väggar och mellanmörkt trägolv
Inredning av en klassisk mycket stor hall, med vita väggar och mellanmörkt trägolv
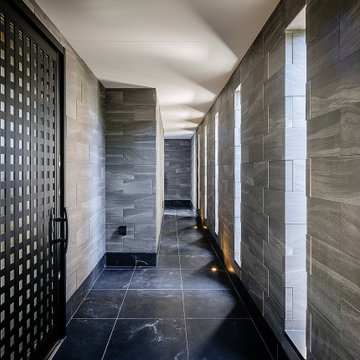
アプローチとポーチは長い廊下のような空間で屋根が付いているので雨の日も濡れることは有りません。道路側にある外壁には郵便受と宅配ボックスがビルトインされているので室内着のまま雨に濡れずに郵便物や配達物を回収することが出来ます。家相的に建物中央部に玄関があることが望ましく結果、長いアプローチとポーチが生まれ、広大な敷地ゆえ建蔽率にゆとりが有ったので屋根付きとしました。床に埋め込まれたフットライトによって夜は雰囲気の有る空間に変貌します。
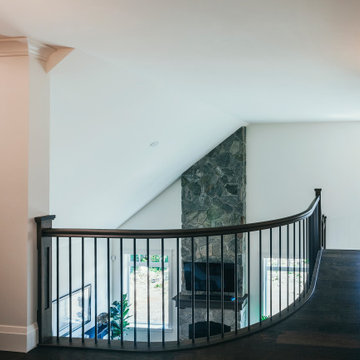
Photos by Brice Ferre. A traditional design for blissful living.
Inspiration för mycket stora klassiska hallar, med mörkt trägolv och brunt golv
Inspiration för mycket stora klassiska hallar, med mörkt trägolv och brunt golv
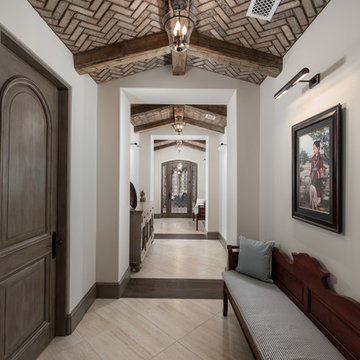
Custom hallway with brick ceilings, exposed beams, custom lighting fixtures, and wall sconces.
Idéer för att renovera en mycket stor rustik hall, med vita väggar, mörkt trägolv och flerfärgat golv
Idéer för att renovera en mycket stor rustik hall, med vita väggar, mörkt trägolv och flerfärgat golv
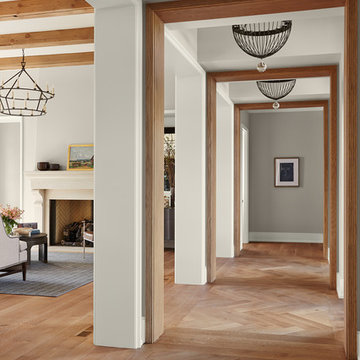
Idéer för att renovera en mycket stor vintage hall, med beige väggar, ljust trägolv och brunt golv
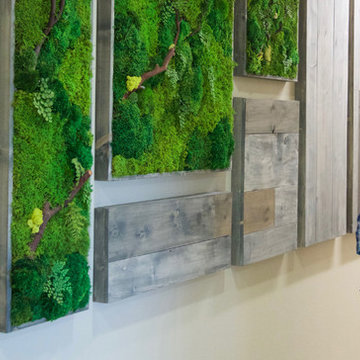
This wall installation in a hallway makes use of a preserved moss. Showcasing a beautiful green color against the walls, with nice wood panels to offset the green vertical wall. This type of plant art brings nature indoors. It gives a subtle sense of a spiritual connection to a calm presence.
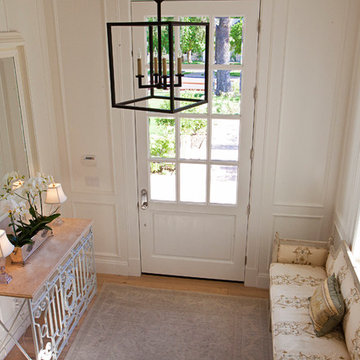
Amy E. Photography
Bild på en mycket stor nordisk hall, med vita väggar och ljust trägolv
Bild på en mycket stor nordisk hall, med vita väggar och ljust trägolv
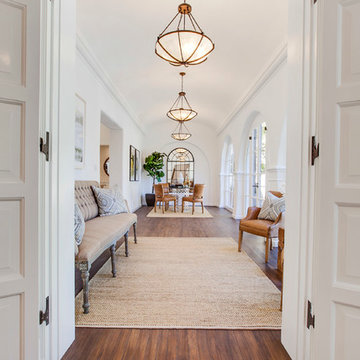
Luke Gibson Photography
Klassisk inredning av en mycket stor hall, med vita väggar och mörkt trägolv
Klassisk inredning av en mycket stor hall, med vita väggar och mörkt trägolv
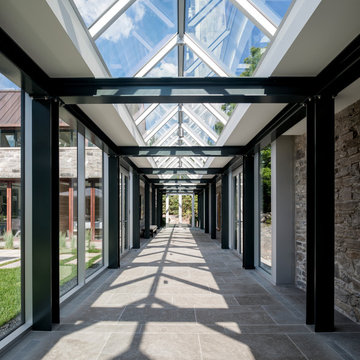
This addition replaced a 2-car garage and pool house with a lavish spa, guest house and 4-car garage, accompanied by a new landscaped terrace with pool, hot tub and outdoor dining area. A covered walk-way was replaced with a fully enclosed glass link that provides year-round access between the addition and main house, and provides a secondary entrance to the home.
The ground floor of the addition has the feel of a Scandinavian spa, featuring fitness equipment, massage room, steam room and a versatile gathering room with amenities for food preparation and indoor lounging. With the patio doors open, the west facing rooms each expand onto the pool terrace.
Award: 2012 GOHBA Award of Excellence: Renovation/Addition Over $500,000
Completed in 2012 / 4,800 sq.ft (addition only)
Photos by www.doublespacephoto.com
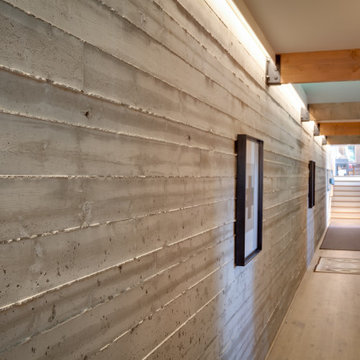
The owners requested a Private Resort that catered to their love for entertaining friends and family, a place where 2 people would feel just as comfortable as 42. Located on the western edge of a Wisconsin lake, the site provides a range of natural ecosystems from forest to prairie to water, allowing the building to have a more complex relationship with the lake - not merely creating large unencumbered views in that direction. The gently sloping site to the lake is atypical in many ways to most lakeside lots - as its main trajectory is not directly to the lake views - allowing for focus to be pushed in other directions such as a courtyard and into a nearby forest.
The biggest challenge was accommodating the large scale gathering spaces, while not overwhelming the natural setting with a single massive structure. Our solution was found in breaking down the scale of the project into digestible pieces and organizing them in a Camp-like collection of elements:
- Main Lodge: Providing the proper entry to the Camp and a Mess Hall
- Bunk House: A communal sleeping area and social space.
- Party Barn: An entertainment facility that opens directly on to a swimming pool & outdoor room.
- Guest Cottages: A series of smaller guest quarters.
- Private Quarters: The owners private space that directly links to the Main Lodge.
These elements are joined by a series green roof connectors, that merge with the landscape and allow the out buildings to retain their own identity. This Camp feel was further magnified through the materiality - specifically the use of Doug Fir, creating a modern Northwoods setting that is warm and inviting. The use of local limestone and poured concrete walls ground the buildings to the sloping site and serve as a cradle for the wood volumes that rest gently on them. The connections between these materials provided an opportunity to add a delicate reading to the spaces and re-enforce the camp aesthetic.
The oscillation between large communal spaces and private, intimate zones is explored on the interior and in the outdoor rooms. From the large courtyard to the private balcony - accommodating a variety of opportunities to engage the landscape was at the heart of the concept.
Overview
Chenequa, WI
Size
Total Finished Area: 9,543 sf
Completion Date
May 2013
Services
Architecture, Landscape Architecture, Interior Design
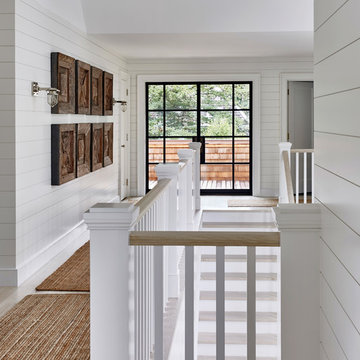
Architectural Advisement & Interior Design by Chango & Co.
Architecture by Thomas H. Heine
Photography by Jacob Snavely
See the story in Domino Magazine

Hand-forged railing pickets, hewn posts, expansive window, custom masonry.
Idéer för en mycket stor rustik hall, med bruna väggar och mellanmörkt trägolv
Idéer för en mycket stor rustik hall, med bruna väggar och mellanmörkt trägolv
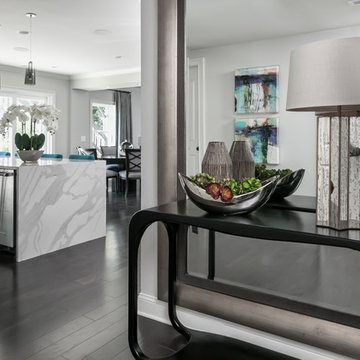
Anastasia Alkema Photography
Inspiration för mycket stora moderna hallar, med grå väggar, mörkt trägolv och brunt golv
Inspiration för mycket stora moderna hallar, med grå väggar, mörkt trägolv och brunt golv
3 131 foton på mycket stor hall
12
