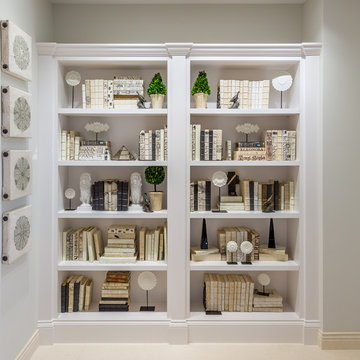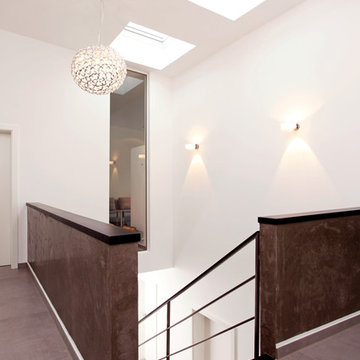3 131 foton på mycket stor hall
Sortera efter:
Budget
Sortera efter:Populärt i dag
161 - 180 av 3 131 foton
Artikel 1 av 2
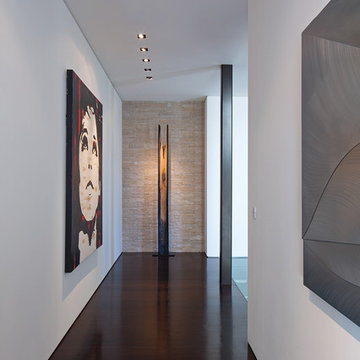
Laurel Way Beverly Hills modern home hallway artwork display
Exempel på en mycket stor modern hall, med vita väggar och brunt golv
Exempel på en mycket stor modern hall, med vita väggar och brunt golv
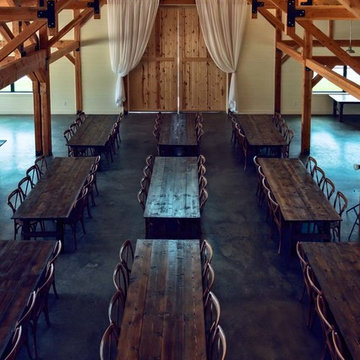
Exterior of farmhouse style post and beam wedding venue.
Inredning av en lantlig mycket stor hall
Inredning av en lantlig mycket stor hall
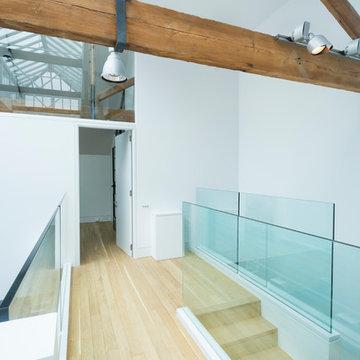
A triple-height living space which reaches up to a glass-canopied roof illuminating the whole property and where galleries connect the two bedroom suites.
http://www.domusnova.com/properties/buy/2056/2-bedroom-house-kensington-chelsea-north-kensington-hewer-street-w10-theo-otten-otten-architects-london-for-sale/
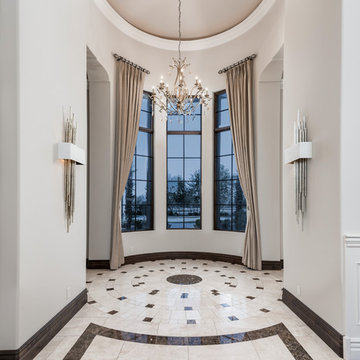
Entryway featuring a vaulted ceiling, crown molding, custom chandelier, window treatments, and marble floor.
Medelhavsstil inredning av en mycket stor hall, med vita väggar, klinkergolv i porslin och flerfärgat golv
Medelhavsstil inredning av en mycket stor hall, med vita väggar, klinkergolv i porslin och flerfärgat golv
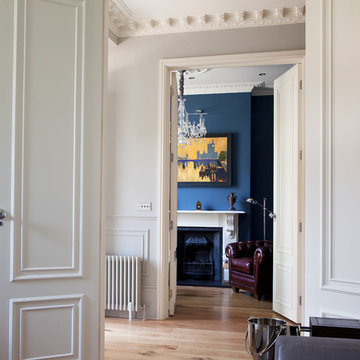
Paul Craig ©Paul Craig 2014 All Rights Reserved. Interior Design - Cochrane Design
Inredning av en klassisk mycket stor hall
Inredning av en klassisk mycket stor hall
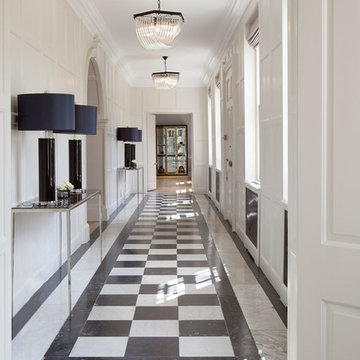
Elayne Barre
Bild på en mycket stor vintage hall, med beige väggar och marmorgolv
Bild på en mycket stor vintage hall, med beige väggar och marmorgolv
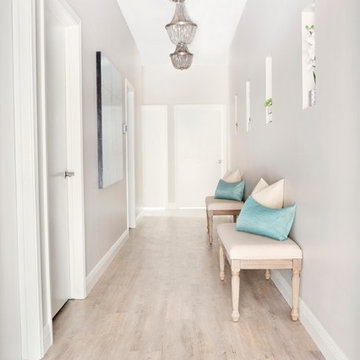
Design by: Etch Design Group
www.etchdesigngroup.com
Photography by: http://www.miabaxtersmail.com/interiors-1/
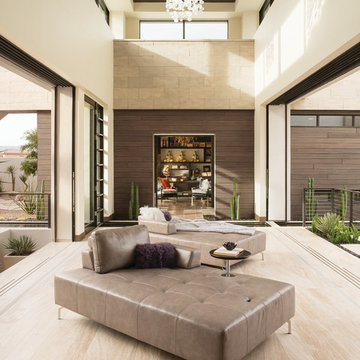
Photography by Trent Bell
Bild på en mycket stor funkis hall, med vita väggar och beiget golv
Bild på en mycket stor funkis hall, med vita väggar och beiget golv
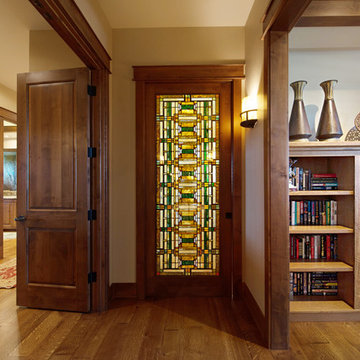
A Brilliant Photo - Agneiszka Wormus
Bild på en mycket stor amerikansk hall, med vita väggar och mellanmörkt trägolv
Bild på en mycket stor amerikansk hall, med vita väggar och mellanmörkt trägolv
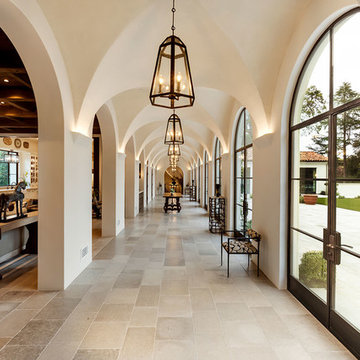
Idéer för en mycket stor medelhavsstil hall, med vita väggar, kalkstensgolv och grått golv
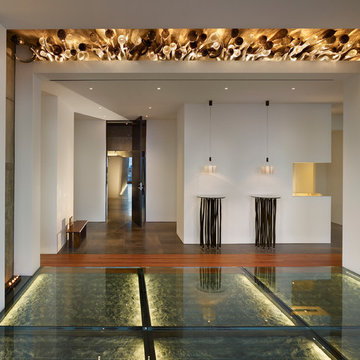
The Clients contacted Cecil Baker + Partners to reconfigure and remodel the top floor of a prominent Philadelphia high-rise into an urban pied-a-terre. The forty-five story apartment building, overlooking Washington Square Park and its surrounding neighborhoods, provided a modern shell for this truly contemporary renovation. Originally configured as three penthouse units, the 8,700 sf interior, as well as 2,500 square feet of terrace space, was to become a single residence with sweeping views of the city in all directions.
The Client’s mission was to create a city home for collecting and displaying contemporary glass crafts. Their stated desire was to cast an urban home that was, in itself, a gallery. While they enjoy a very vital family life, this home was targeted to their urban activities - entertainment being a central element.
The living areas are designed to be open and to flow into each other, with pockets of secondary functions. At large social events, guests feel free to access all areas of the penthouse, including the master bedroom suite. A main gallery was created in order to house unique, travelling art shows.
Stemming from their desire to entertain, the penthouse was built around the need for elaborate food preparation. Cooking would be visible from several entertainment areas with a “show” kitchen, provided for their renowned chef. Secondary preparation and cleaning facilities were tucked away.
The architects crafted a distinctive residence that is framed around the gallery experience, while also incorporating softer residential moments. Cecil Baker + Partners embraced every element of the new penthouse design beyond those normally associated with an architect’s sphere, from all material selections, furniture selections, furniture design, and art placement.
Barry Halkin and Todd Mason Photography
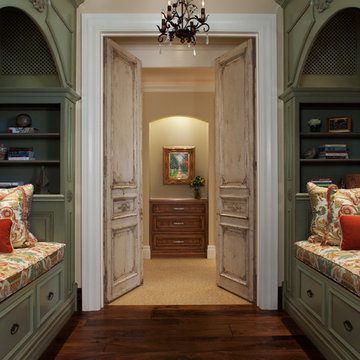
Foto på en mycket stor vintage hall, med gröna väggar och mörkt trägolv
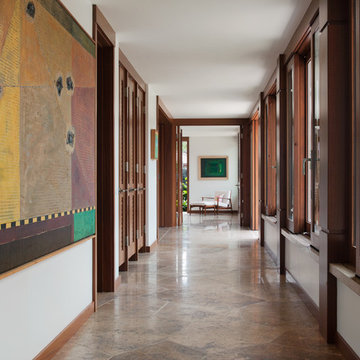
deReus Architects
David Duncan Livingston Photography
Underwood Construction Company
Inredning av en asiatisk mycket stor hall, med beige väggar och klinkergolv i keramik
Inredning av en asiatisk mycket stor hall, med beige väggar och klinkergolv i keramik
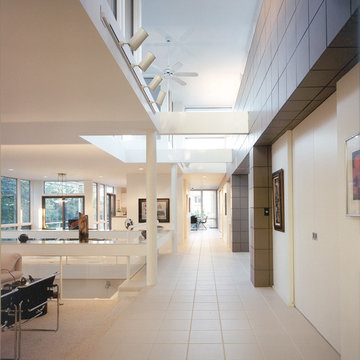
Idéer för mycket stora funkis hallar, med vita väggar, klinkergolv i keramik och beiget golv
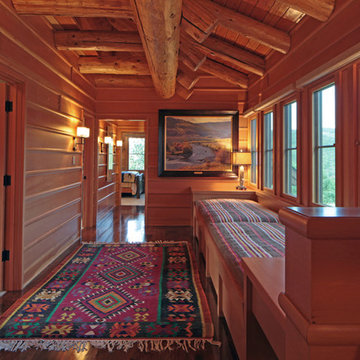
Photo: Howard Doughty
Idéer för mycket stora rustika hallar, med mörkt trägolv
Idéer för mycket stora rustika hallar, med mörkt trägolv
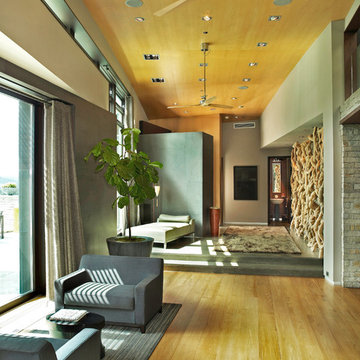
Jason Dewey
Modern inredning av en mycket stor hall, med grå väggar och mellanmörkt trägolv
Modern inredning av en mycket stor hall, med grå väggar och mellanmörkt trägolv
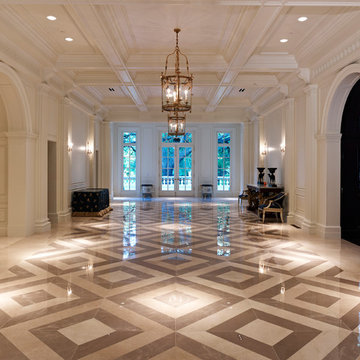
DVDesign
Idéer för att renovera en mycket stor vintage hall, med vita väggar
Idéer för att renovera en mycket stor vintage hall, med vita väggar
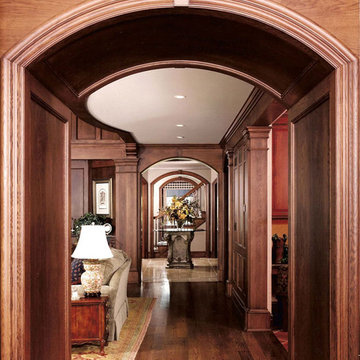
This home is in a rural area. The client was wanting a home reminiscent of those built by the auto barons of Detroit decades before. The home focuses on a nature area enhanced and expanded as part of this property development. The water feature, with its surrounding woodland and wetland areas, supports wild life species and was a significant part of the focus for our design. We orientated all primary living areas to allow for sight lines to the water feature. This included developing an underground pool room where its only windows looked over the water while the room itself was depressed below grade, ensuring that it would not block the views from other areas of the home. The underground room for the pool was constructed of cast-in-place architectural grade concrete arches intended to become the decorative finish inside the room. An elevated exterior patio sits as an entertaining area above this room while the rear yard lawn conceals the remainder of its imposing size. A skylight through the grass is the only hint at what lies below.
Great care was taken to locate the home on a small open space on the property overlooking the natural area and anticipated water feature. We nestled the home into the clearing between existing trees and along the edge of a natural slope which enhanced the design potential and functional options needed for the home. The style of the home not only fits the requirements of an owner with a desire for a very traditional mid-western estate house, but also its location amongst other rural estate lots. The development is in an area dotted with large homes amongst small orchards, small farms, and rolling woodlands. Materials for this home are a mixture of clay brick and limestone for the exterior walls. Both materials are readily available and sourced from the local area. We used locally sourced northern oak wood for the interior trim. The black cherry trees that were removed were utilized as hardwood flooring for the home we designed next door.
Mechanical systems were carefully designed to obtain a high level of efficiency. The pool room has a separate, and rather unique, heating system. The heat recovered as part of the dehumidification and cooling process is re-directed to maintain the water temperature in the pool. This process allows what would have been wasted heat energy to be re-captured and utilized. We carefully designed this system as a negative pressure room to control both humidity and ensure that odors from the pool would not be detectable in the house. The underground character of the pool room also allowed it to be highly insulated and sealed for high energy efficiency. The disadvantage was a sacrifice on natural day lighting around the entire room. A commercial skylight, with reflective coatings, was added through the lawn-covered roof. The skylight added a lot of natural daylight and was a natural chase to recover warm humid air and supply new cooled and dehumidified air back into the enclosed space below. Landscaping was restored with primarily native plant and tree materials, which required little long term maintenance. The dedicated nature area is thriving with more wildlife than originally on site when the property was undeveloped. It is rare to be on site and to not see numerous wild turkey, white tail deer, waterfowl and small animals native to the area. This home provides a good example of how the needs of a luxury estate style home can nestle comfortably into an existing environment and ensure that the natural setting is not only maintained but protected for future generations.
3 131 foton på mycket stor hall
9
