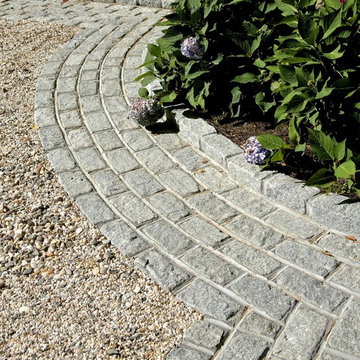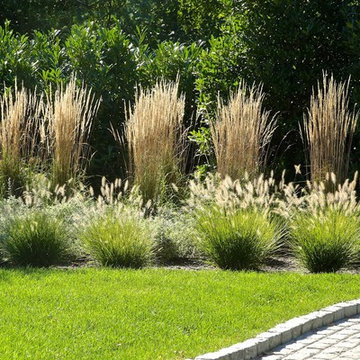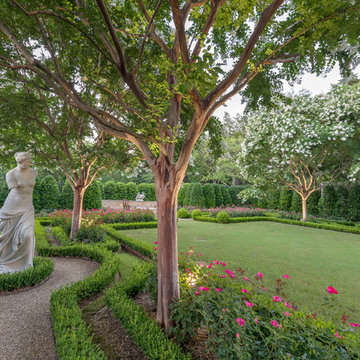5 391 foton på mycket stor klassisk trädgård
Sortera efter:
Budget
Sortera efter:Populärt i dag
121 - 140 av 5 391 foton
Artikel 1 av 3
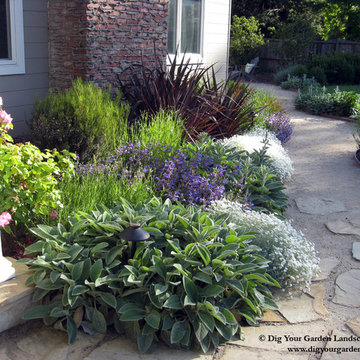
A colorful, drought-tolerant plant combination with year-round appeal. This bed includes Stachys - Lamb's Ears, known as Big Ears, Cerastium - Snow in Summer, Penstemon heterophyllus, Lavender, Coleonema - Breath of Heaven, Phormium - New Zealand flax. Positioned along a flagstone and decomposed granite pathway in San Anselmo CA.
Designa and Photo: Eileen Kelly, Dig Your Garden Landscape Design

Tumbled Black Slate Pavers
Foto på en mycket stor vintage uppfart i full sol framför huset, med naturstensplattor
Foto på en mycket stor vintage uppfart i full sol framför huset, med naturstensplattor
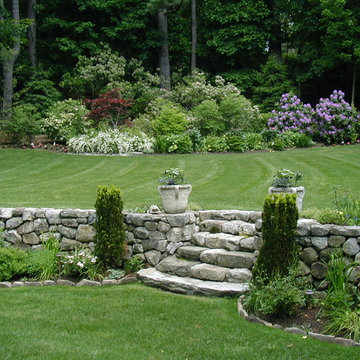
The raised yard is separated from the terrace area with a rugged fieldstone wall and stone steps.
A Leonard
Idéer för mycket stora vintage bakgårdar rabattkant
Idéer för mycket stora vintage bakgårdar rabattkant
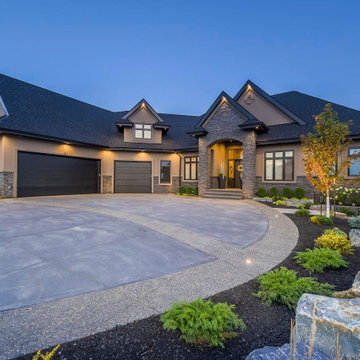
Klassisk inredning av en mycket stor uppfart i delvis sol framför huset, med en stödmur och marktäckning
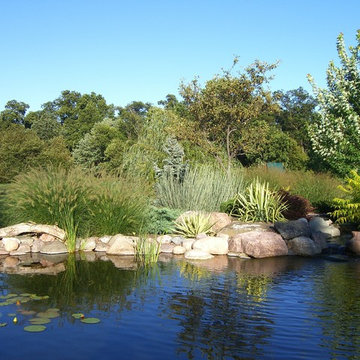
This project was designed and installed by Cottage Gardener, LTD. These photos highlight our effort to create seasonal interest throughout the entire year.
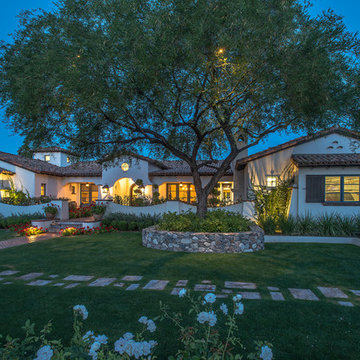
The landscape of this home honors the formality of Spanish Colonial / Santa Barbara Style early homes in the Arcadia neighborhood of Phoenix. By re-grading the lot and allowing for terraced opportunities, we featured a variety of hardscape stone, brick, and decorative tiles that reinforce the eclectic Spanish Colonial feel. Cantera and La Negra volcanic stone, brick, natural field stone, and handcrafted Spanish decorative tiles are used to establish interest throughout the property.
A front courtyard patio includes a hand painted tile fountain and sitting area near the outdoor fire place. This patio features formal Boxwood hedges, Hibiscus, and a rose garden set in pea gravel.
The living room of the home opens to an outdoor living area which is raised three feet above the pool. This allowed for opportunity to feature handcrafted Spanish tiles and raised planters. The side courtyard, with stepping stones and Dichondra grass, surrounds a focal Crape Myrtle tree.
One focal point of the back patio is a 24-foot hand-hammered wrought iron trellis, anchored with a stone wall water feature. We added a pizza oven and barbecue, bistro lights, and hanging flower baskets to complete the intimate outdoor dining space.
Project Details:
Landscape Architect: Greey|Pickett
Architect: Higgins Architects
Landscape Contractor: Premier Environments
Photography: Sam Rosenbaum
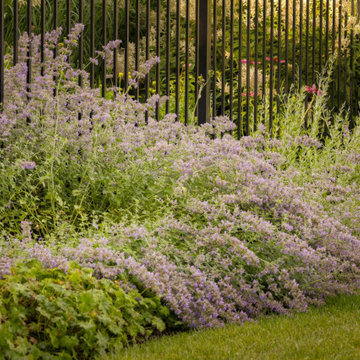
Inspiration för mycket stora klassiska bakgårdar i full sol blomsterrabatt på sommaren
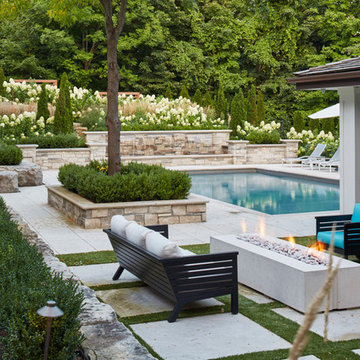
With a lengthy list of ideas about how to transform their backyard, the clients were excited to see what we could do. Existing features on site needed to be updated and in-cooperated within the design. The view from each angle of the property was already outstanding and we didn't want the design to feel out of place. We had to make the grade changes work to our advantage, each separate space had to have a purpose. The client wanted to use the property for charity events, so a large flat turf area was constructed at the back of the property, perfect for setting up tables, chairs and a stage if needed. It also created the perfect look out point into the back of the property, dropping off into a ravine. A lot of focus throughout the project was the plant selection. With a large amount of garden beds, we wanted to maintain a clean and formal look, while still offering seasonal interest. We did this by edging the beds with boxwoods, adding white hydrangeas throughout the beds for constant colour, and subtle pops of purple and yellow. This along with the already breathtaking natural backdrop of the space, is more than enough to make this project stand out.
Photographer: Jason Hartog Photography
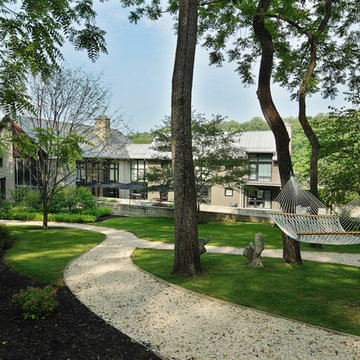
Photo: Alyssha Csuk
View from Forest Garden
Part of our design included a number of nature trails through a large forest garden behind the home.
Idéer för att renovera en mycket stor vintage bakgård i skuggan på sommaren, med grus
Idéer för att renovera en mycket stor vintage bakgård i skuggan på sommaren, med grus
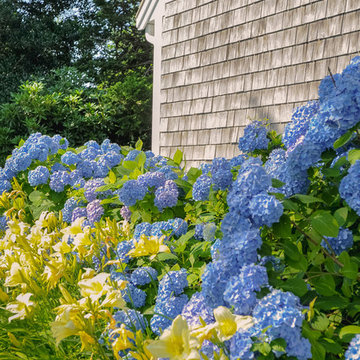
This traditional Cape Cod home has cedar shake shingles, and is surrounded by Nikko Blue Hydrangeas and Yellow Daylilies.
Klassisk inredning av en mycket stor uppfart i full sol framför huset på sommaren
Klassisk inredning av en mycket stor uppfart i full sol framför huset på sommaren
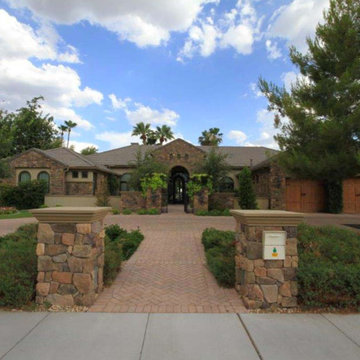
Bild på en mycket stor vintage uppfart i full sol framför huset på sommaren, med en stödmur och marksten i tegel
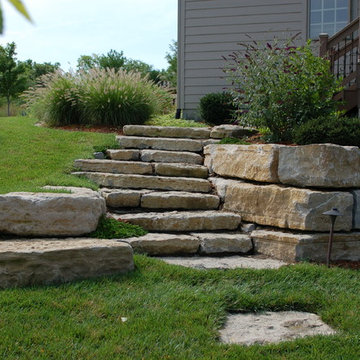
6" limestone steps with 14" ledgerock retaining walls and landscaping.
Klassisk inredning av en mycket stor bakgård, med en stödmur
Klassisk inredning av en mycket stor bakgård, med en stödmur
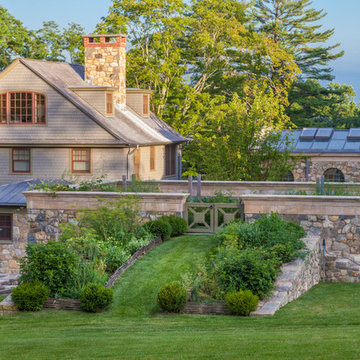
David Heald, Photographer,
Devore Assoc. Landscape Architect
Inspiration för mycket stora klassiska trädgårdar
Inspiration för mycket stora klassiska trädgårdar
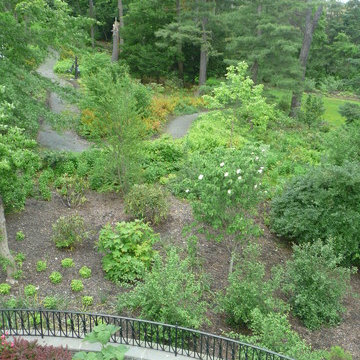
This propery is situated on the south side of Centre Island at the edge of an oak and ash woodlands. orignally, it was three properties having one house and various out buildings. topographically, it more or less continually sloped to the water. Our task was to creat a series of terraces that were to house various functions such as the main house and forecourt, cottage, boat house and utility barns.
The immediate landscape around the main house was largely masonry terraces and flower gardens. The outer landscape was comprised of heavily planted trails and intimate open spaces for the client to preamble through. As the site was largely an oak and ash woods infested with Norway maple and japanese honey suckle we essentially started with tall trees and open ground. Our planting intent was to introduce a variety of understory tree and a heavy shrub and herbaceous layer with an emphisis on planting native material. As a result the feel of the property is one of graciousness with a challenge to explore.
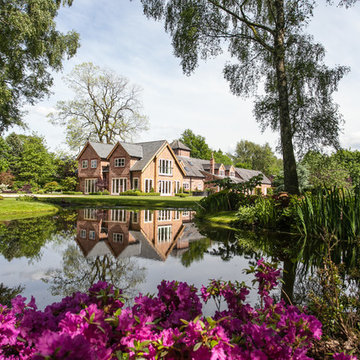
Barnes Walker Ltd
Idéer för en mycket stor klassisk trädgård längs med huset, med en fontän
Idéer för en mycket stor klassisk trädgård längs med huset, med en fontän
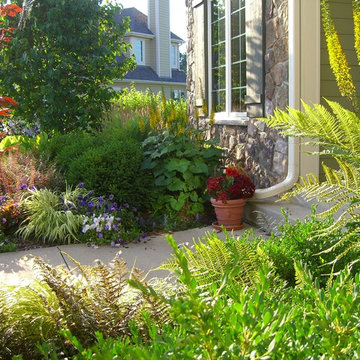
This project was designed and installed by Cottage Gardener, LTD. These photos highlight our effort to create seasonal interest throughout the entire year.
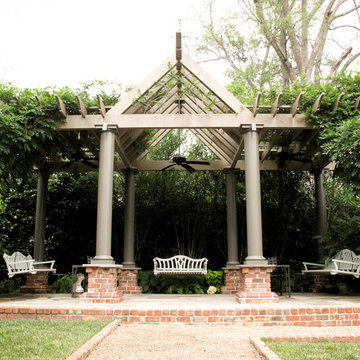
Arbor and Bench Swings with vines trained on the structure. Projects are located adjacent to each other in Greenville, SC
Klassisk inredning av en mycket stor trädgård i skuggan, med grus
Klassisk inredning av en mycket stor trädgård i skuggan, med grus
5 391 foton på mycket stor klassisk trädgård
7
