5 391 foton på mycket stor klassisk trädgård
Sortera efter:
Budget
Sortera efter:Populärt i dag
61 - 80 av 5 391 foton
Artikel 1 av 3
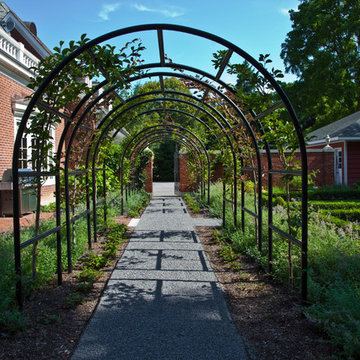
Idéer för att renovera en mycket stor vintage trädgård i full sol på våren, med grus och en trädgårdsgång
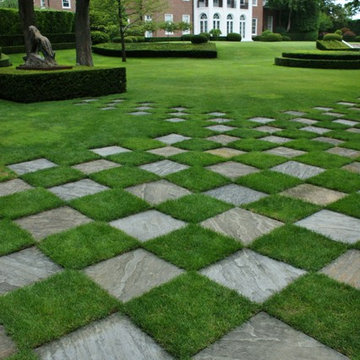
Formal Garden Design
Bild på en mycket stor vintage trädgård, med naturstensplattor
Bild på en mycket stor vintage trädgård, med naturstensplattor

A John Kraemer & Sons home in Edina, MN.
Photography: Landmark Photography
Inredning av en klassisk mycket stor bakgård blomsterrabatt
Inredning av en klassisk mycket stor bakgård blomsterrabatt
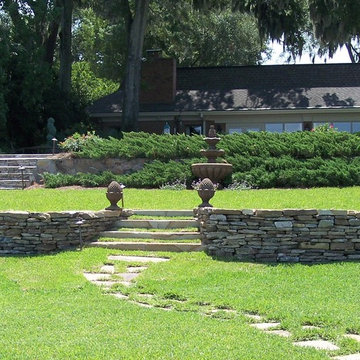
Add interest to a sloping landscape with natural stacked stone retaining wall and flagstone steps.
Photo: Randy & Ray's LLC
Foto på en mycket stor vintage formell trädgård i full sol i slänt på sommaren, med en stödmur och naturstensplattor
Foto på en mycket stor vintage formell trädgård i full sol i slänt på sommaren, med en stödmur och naturstensplattor
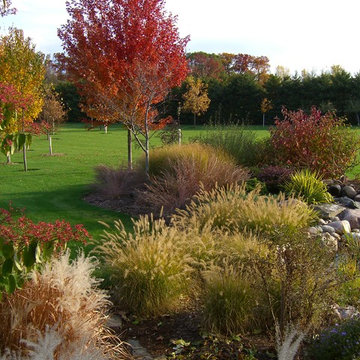
This project was designed and installed by Cottage Gardener, LTD. These photos highlight our effort to create seasonal interest throughout the entire year.
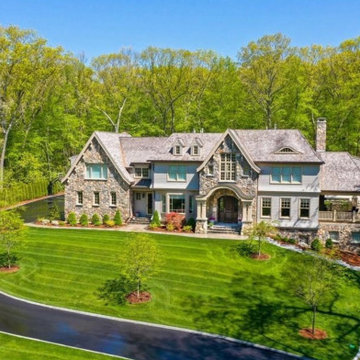
One-of-a-kind home veneered with New England fieldstone. Surrounded by native screening trees, stone walls and conservation land. Private pool cabana, car barn, gunite pool & hot tub, gas fire pit, grill and cantilevered granite bar.
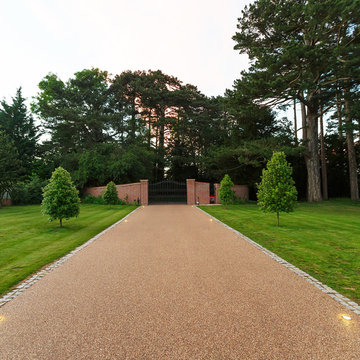
Resin gravel driveway for country house in Hertfordshire
Idéer för mycket stora vintage trädgårdar
Idéer för mycket stora vintage trädgårdar
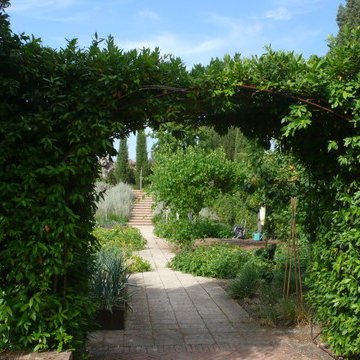
Attorno ad una lussuosa dimora storica del 1500 vibra un giardino dai connotati formali, classici ma al passo con i tempi. L'enorme estensione del giardino ha impegnato me e un altro paesaggista di nome Jonathan M. Radford per quasi due anni.
L'orto ornamentale ci ha dato la possibilità di sperimentare ad ogni stagione nuove consociazioni tra piante, mentre il resto del giardino è stato continuamente modificato e ampliato per soddisfare le richieste della committenza.
L'elevato livello di manutenzione richiede un giardiniere fisso full time.

With a lengthy list of ideas about how to transform their backyard, the clients were excited to see what we could do. Existing features on site needed to be updated and in-cooperated within the design. The view from each angle of the property was already outstanding and we didn't want the design to feel out of place. We had to make the grade changes work to our advantage, each separate space had to have a purpose. The client wanted to use the property for charity events, so a large flat turf area was constructed at the back of the property, perfect for setting up tables, chairs and a stage if needed. It also created the perfect look out point into the back of the property, dropping off into a ravine. A lot of focus throughout the project was the plant selection. With a large amount of garden beds, we wanted to maintain a clean and formal look, while still offering seasonal interest. We did this by edging the beds with boxwoods, adding white hydrangeas throughout the beds for constant colour, and subtle pops of purple and yellow. This along with the already breathtaking natural backdrop of the space, is more than enough to make this project stand out.
Photographer: Jason Hartog Photography
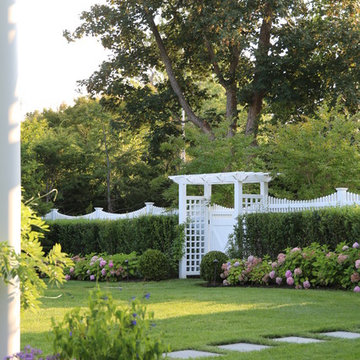
Exempel på en mycket stor klassisk trädgård i delvis sol, med en trädgårdsgång och naturstensplattor
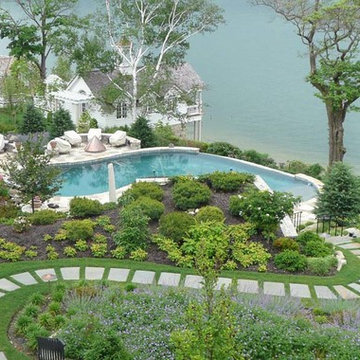
This propery is situated on the south side of Centre Island at the edge of an oak and ash woodlands. orignally, it was three properties having one house and various out buildings. topographically, it more or less continually sloped to the water. Our task was to creat a series of terraces that were to house various functions such as the main house and forecourt, cottage, boat house and utility barns.
The immediate landscape around the main house was largely masonry terraces and flower gardens. The outer landscape was comprised of heavily planted trails and intimate open spaces for the client to preamble through. As the site was largely an oak and ash woods infested with Norway maple and japanese honey suckle we essentially started with tall trees and open ground. Our planting intent was to introduce a variety of understory tree and a heavy shrub and herbaceous layer with an emphisis on planting native material. As a result the feel of the property is one of graciousness with a challenge to explore.
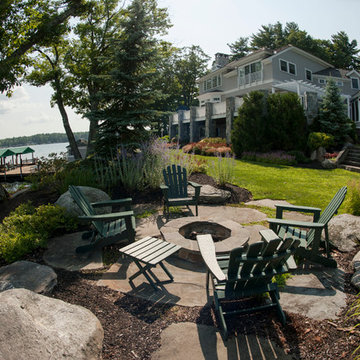
Karen Bobotas
Foto på en mycket stor vintage bakgård i full sol på sommaren, med en öppen spis
Foto på en mycket stor vintage bakgård i full sol på sommaren, med en öppen spis

This early 20th century Poppleton Park home was originally 2548 sq ft. with a small kitchen, nook, powder room and dining room on the first floor. The second floor included a single full bath and 3 bedrooms. The client expressed a need for about 1500 additional square feet added to the basement, first floor and second floor. In order to create a fluid addition that seamlessly attached to this home, we tore down the original one car garage, nook and powder room. The addition was added off the northern portion of the home, which allowed for a side entry garage. Plus, a small addition on the Eastern portion of the home enlarged the kitchen, nook and added an exterior covered porch.
Special features of the interior first floor include a beautiful new custom kitchen with island seating, stone countertops, commercial appliances, large nook/gathering with French doors to the covered porch, mud and powder room off of the new four car garage. Most of the 2nd floor was allocated to the master suite. This beautiful new area has views of the park and includes a luxurious master bath with free standing tub and walk-in shower, along with a 2nd floor custom laundry room!
Attention to detail on the exterior was essential to keeping the charm and character of the home. The brick façade from the front view was mimicked along the garage elevation. A small copper cap above the garage doors and 6” half-round copper gutters finish the look.
KateBenjamin Photography
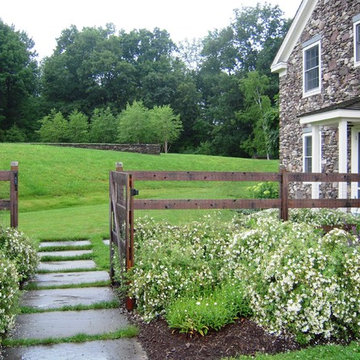
The side entrance cuts through a planted hedgerow of deer resistant plants and allows a glimpse of the pool terrace on the hill beyond.
Foto på en mycket stor vintage trädgård i full sol längs med huset på sommaren, med naturstensplattor
Foto på en mycket stor vintage trädgård i full sol längs med huset på sommaren, med naturstensplattor
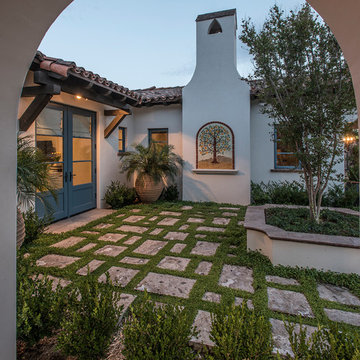
The landscape of this home honors the formality of Spanish Colonial / Santa Barbara Style early homes in the Arcadia neighborhood of Phoenix. By re-grading the lot and allowing for terraced opportunities, we featured a variety of hardscape stone, brick, and decorative tiles that reinforce the eclectic Spanish Colonial feel. Cantera and La Negra volcanic stone, brick, natural field stone, and handcrafted Spanish decorative tiles are used to establish interest throughout the property.
A front courtyard patio includes a hand painted tile fountain and sitting area near the outdoor fire place. This patio features formal Boxwood hedges, Hibiscus, and a rose garden set in pea gravel.
The living room of the home opens to an outdoor living area which is raised three feet above the pool. This allowed for opportunity to feature handcrafted Spanish tiles and raised planters. The side courtyard, with stepping stones and Dichondra grass, surrounds a focal Crape Myrtle tree.
One focal point of the back patio is a 24-foot hand-hammered wrought iron trellis, anchored with a stone wall water feature. We added a pizza oven and barbecue, bistro lights, and hanging flower baskets to complete the intimate outdoor dining space.
Project Details:
Landscape Architect: Greey|Pickett
Architect: Higgins Architects
Landscape Contractor: Premier Environments
Photography: Scott Sandler
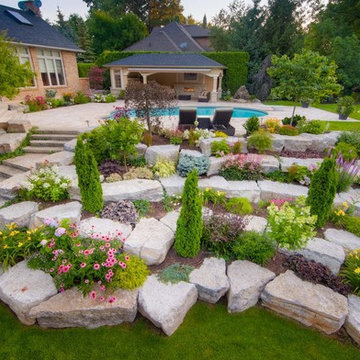
McNeill Photography 2014
Inredning av en klassisk mycket stor trädgård i full sol i slänt och dekorationssten på sommaren, med naturstensplattor
Inredning av en klassisk mycket stor trädgård i full sol i slänt och dekorationssten på sommaren, med naturstensplattor
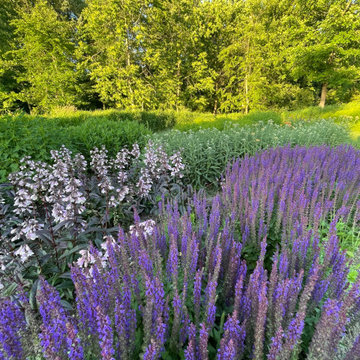
The installation of this native meadow allows for a seamless blending between yard and woodland while adding interest to the far-reaching corner of this property with the added bonus of less mowing and more pollinators.
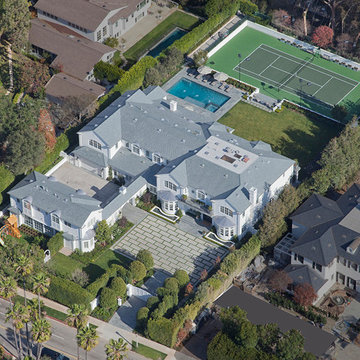
Idéer för en mycket stor klassisk trädgård i delvis sol på sommaren, med en trädgårdsgång och marksten i betong
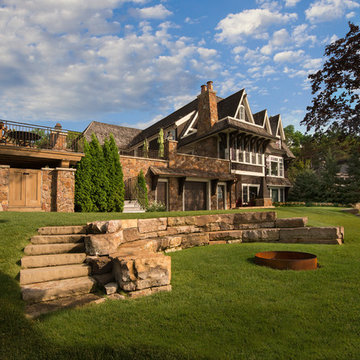
Exempel på en mycket stor klassisk bakgård i full sol, med en öppen spis och marksten i betong
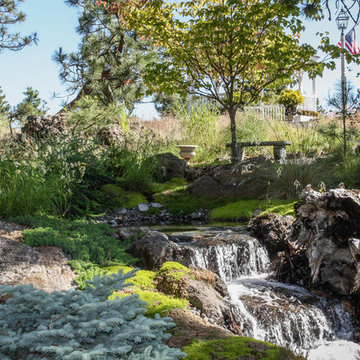
With its classic American architecture, this Neo-Colonial residence makes a strong statement in its rural Northwest setting. Formal gardens and European-inspired details give way to natural forms and native plantings as you move away from the house, integrating the home into its environment.
5 391 foton på mycket stor klassisk trädgård
4