5 391 foton på mycket stor klassisk trädgård
Sortera efter:
Budget
Sortera efter:Populärt i dag
21 - 40 av 5 391 foton
Artikel 1 av 3
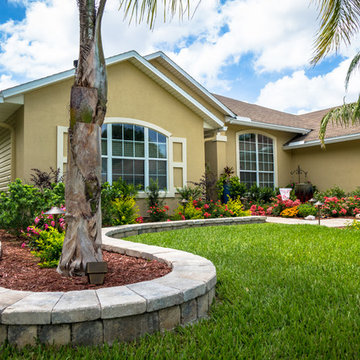
Paving a driveway and adding low stone walls to a front yard is a huge transformation that can add big value to your home.
Inspiration för en mycket stor vintage uppfart i full sol framför huset på sommaren, med en stödmur och naturstensplattor
Inspiration för en mycket stor vintage uppfart i full sol framför huset på sommaren, med en stödmur och naturstensplattor
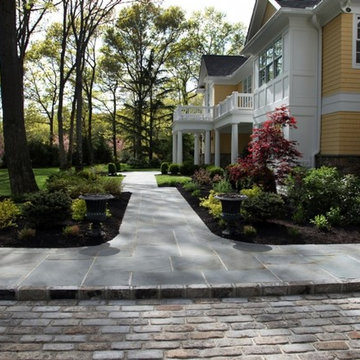
Klassisk inredning av en mycket stor uppfart i skuggan framför huset, med naturstensplattor
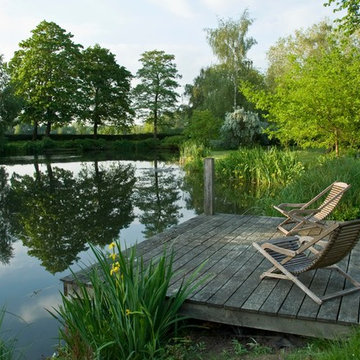
Romantic Country Garden, Surrey, UK
Idéer för att renovera en mycket stor vintage bakgård i delvis sol på hösten, med en fontän och trädäck
Idéer för att renovera en mycket stor vintage bakgård i delvis sol på hösten, med en fontän och trädäck
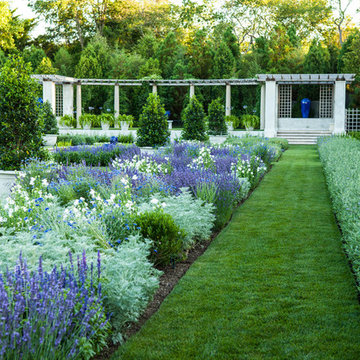
Marianne Lee Photography
Reed Hilderbrand Landscape Architects
Parker Construction
TheBlueGarden.org
Foto på en mycket stor vintage formell trädgård på sommaren
Foto på en mycket stor vintage formell trädgård på sommaren
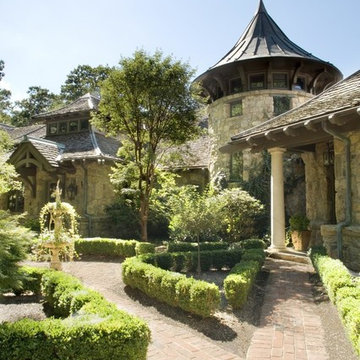
Idéer för mycket stora vintage trädgårdar i full sol på våren, med en trädgårdsgång och marksten i tegel
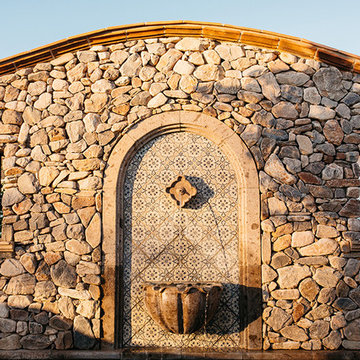
The landscape of this home honors the formality of Spanish Colonial / Santa Barbara Style early homes in the Arcadia neighborhood of Phoenix. By re-grading the lot and allowing for terraced opportunities, we featured a variety of hardscape stone, brick, and decorative tiles that reinforce the eclectic Spanish Colonial feel. Cantera and La Negra volcanic stone, brick, natural field stone, and handcrafted Spanish decorative tiles are used to establish interest throughout the property.
A front courtyard patio includes a hand painted tile fountain and sitting area near the outdoor fire place. This patio features formal Boxwood hedges, Hibiscus, and a rose garden set in pea gravel.
The living room of the home opens to an outdoor living area which is raised three feet above the pool. This allowed for opportunity to feature handcrafted Spanish tiles and raised planters. The side courtyard, with stepping stones and Dichondra grass, surrounds a focal Crape Myrtle tree.
One focal point of the back patio is a 24-foot hand-hammered wrought iron trellis, anchored with a stone wall water feature. We added a pizza oven and barbecue, bistro lights, and hanging flower baskets to complete the intimate outdoor dining space.
Project Details:
Landscape Architect: Greey|Pickett
Architect: Higgins Architects
Landscape Contractor: Premier Environments
Photography: Sam Rosenbaum
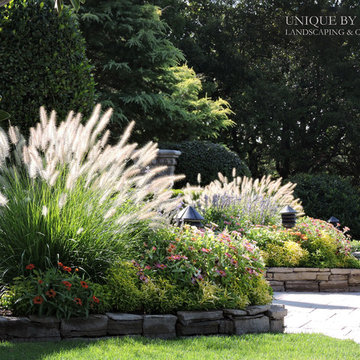
Helen Weis l Unique by Design Landscaping & Containers
Klassisk inredning av en mycket stor trädgård i full sol framför huset på sommaren
Klassisk inredning av en mycket stor trädgård i full sol framför huset på sommaren
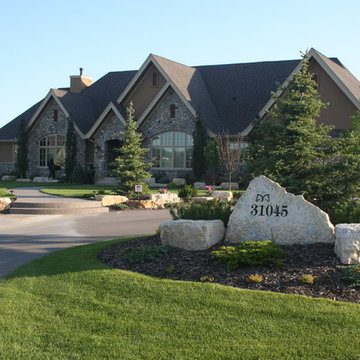
Inredning av en klassisk mycket stor uppfart i full sol framför huset på sommaren, med marktäckning
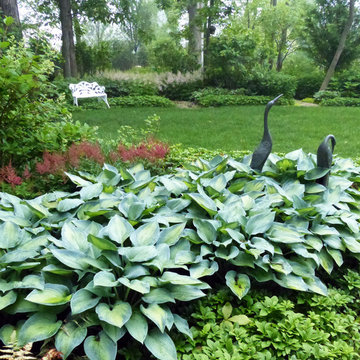
Photo by Kirsten Gentry and Terra Jenkins for Van Zelst, Inc.
Klassisk inredning av en mycket stor trädgård i skuggan på våren
Klassisk inredning av en mycket stor trädgård i skuggan på våren
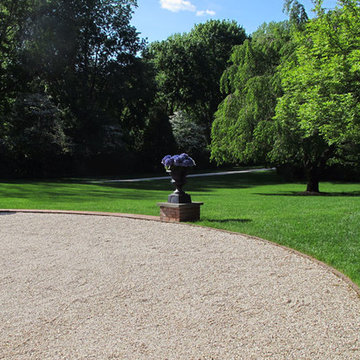
This garden started from an old vegetable garden tucked into an old estate property. The only element that remained was the privot hedge. My client wished to have a perennial garden that would be in a formal setting. So an axial line was
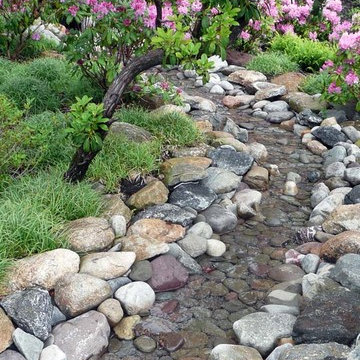
This propery is situated on the south side of Centre Island at the edge of an oak and ash woodlands. orignally, it was three properties having one house and various out buildings. topographically, it more or less continually sloped to the water. Our task was to creat a series of terraces that were to house various functions such as the main house and forecourt, cottage, boat house and utility barns.
The immediate landscape around the main house was largely masonry terraces and flower gardens. The outer landscape was comprised of heavily planted trails and intimate open spaces for the client to preamble through. As the site was largely an oak and ash woods infested with Norway maple and japanese honey suckle we essentially started with tall trees and open ground. Our planting intent was to introduce a variety of understory tree and a heavy shrub and herbaceous layer with an emphisis on planting native material. As a result the feel of the property is one of graciousness with a challenge to explore.
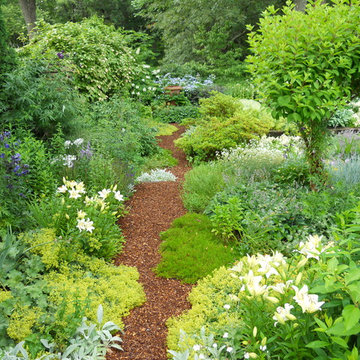
Blue & White Garden with azaleas, tree peonies, assorted perennials and flowering shrubs. Display Garden, Seekonk, MA.
Idéer för mycket stora vintage formella trädgårdar i delvis sol
Idéer för mycket stora vintage formella trädgårdar i delvis sol
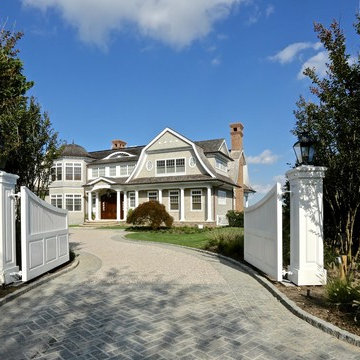
Idéer för mycket stora vintage uppfarter i delvis sol framför huset, med grus
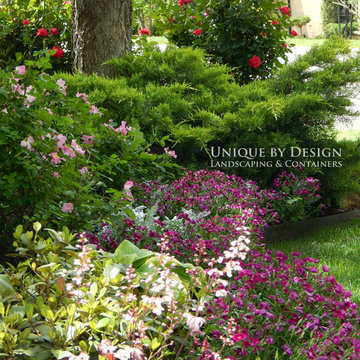
Stonemill Edition
Landscape: Unique by Design l Helen Weis
Klassisk inredning av en mycket stor trädgård i delvis sol framför huset på sommaren
Klassisk inredning av en mycket stor trädgård i delvis sol framför huset på sommaren

Architect: Blaine Bonadies, Bonadies Architect
Photography By: Jean Allsopp Photography
“Just as described, there is an edgy, irreverent vibe here, but the result has an appropriate stature and seriousness. Love the overscale windows. And the outdoor spaces are so great.”
Situated atop an old Civil War battle site, this new residence was conceived for a couple with southern values and a rock-and-roll attitude. The project consists of a house, a pool with a pool house and a renovated music studio. A marriage of modern and traditional design, this project used a combination of California redwood siding, stone and a slate roof with flat-seam lead overhangs. Intimate and well planned, there is no space wasted in this home. The execution of the detail work, such as handmade railings, metal awnings and custom windows jambs, made this project mesmerizing.
Cues from the client and how they use their space helped inspire and develop the initial floor plan, making it live at a human scale but with dramatic elements. Their varying taste then inspired the theme of traditional with an edge. The lines and rhythm of the house were simplified, and then complemented with some key details that made the house a juxtaposition of styles.
The wood Ultimate Casement windows were all standard sizes. However, there was a desire to make the windows have a “deep pocket” look to create a break in the facade and add a dramatic shadow line. Marvin was able to customize the jambs by extruding them to the exterior. They added a very thin exterior profile, which negated the need for exterior casing. The same detail was in the stone veneers and walls, as well as the horizontal siding walls, with no need for any modification. This resulted in a very sleek look.
MARVIN PRODUCTS USED:
Marvin Ultimate Casement Window
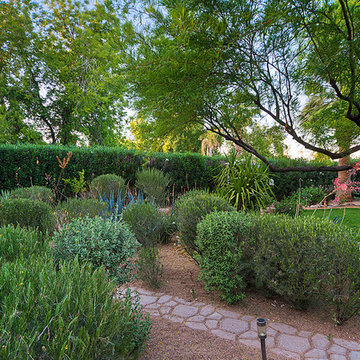
Mike Small Photography
Exempel på en mycket stor klassisk bakgård i full sol, med en öppen spis och naturstensplattor
Exempel på en mycket stor klassisk bakgård i full sol, med en öppen spis och naturstensplattor
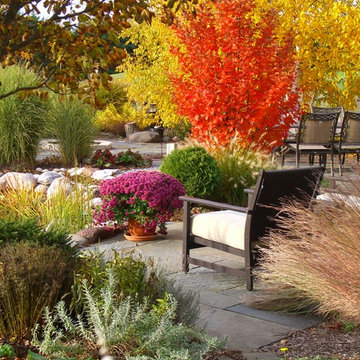
This project was designed and installed by Cottage Gardener, LTD. These photos highlight our effort to create seasonal interest throughout the entire year.
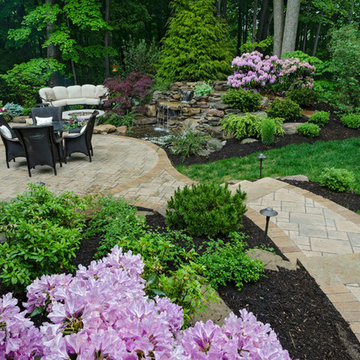
The Pattie Group
Idéer för en mycket stor klassisk bakgård i delvis sol på våren, med en trädgårdsgång
Idéer för en mycket stor klassisk bakgård i delvis sol på våren, med en trädgårdsgång
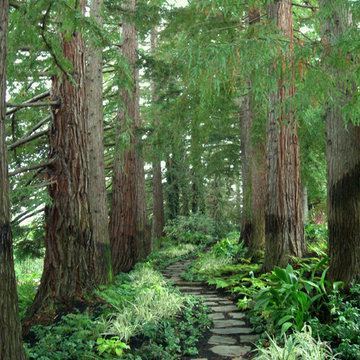
Foto på en mycket stor vintage bakgård i skuggan, med naturstensplattor

The Entry and Parking Courtyard : The approach to the front of the house leads up the driveway into a spacious cobbled courtyard framed by a series of stone walls , which in turn are surrounded by plantings. The stone walls also allow the formation of a secondary room for entry into the garages. The walls extend the architecture of the house into the garden allowing the house to be grounded to the site and connect to the greater landscape.
Photo credit: ROGER FOLEY
5 391 foton på mycket stor klassisk trädgård
2