2 755 foton på mycket stor matplats med öppen planlösning
Sortera efter:
Budget
Sortera efter:Populärt i dag
61 - 80 av 2 755 foton
Artikel 1 av 3

A custom-cut piece of glass tops a Saarinen tulip table base framed by a curvaceous silk-velvet settee and a wood bench stands in place of a conventional dining set in the dining area. “I didn’t want the clutter of a lot of chairs” Jane says. “It would have interfered with the calm of the room.”
Timber bamboo, lustrous overscale Vietnamese pottery, a trio of sparkling Thai mirrors, and nearly a dozen candles interspersed with smooth dark stones enhance the dining area’s grown-up appeal.
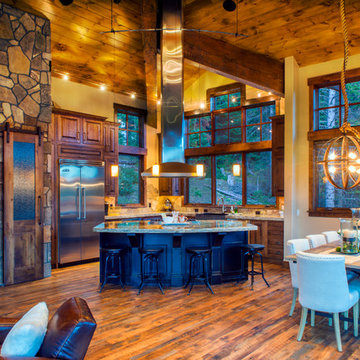
Bild på en mycket stor rustik matplats med öppen planlösning, med beige väggar, mellanmörkt trägolv och brunt golv
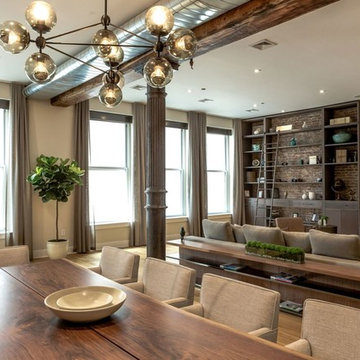
Contemporary, stylish Bachelor loft apartment in the heart of Tribeca New York.
Creating a tailored space with a lay back feel to match the client personality.
This is a loft designed for a bachelor which 4 bedrooms needed to have a different purpose/ function so he could use all his rooms. We created a master bedroom suite, a guest bedroom suite, a home office and a gym.
Several custom pieces were designed and specifically fabricated for this exceptional loft with a 12 feet high ceiling.
It showcases a custom 12’ high wall library as well as a custom TV stand along an original brick wall. The sectional sofa library, the dining table, mirror and dining banquette are also custom elements.
The painting are commissioned art pieces by Peggy Bates.
Photo Credit: Francis Augustine

The key design goal of the homeowners was to install “an extremely well-made kitchen with quality appliances that would stand the test of time”. The kitchen design had to be timeless with all aspects using the best quality materials and appliances. The new kitchen is an extension to the farmhouse and the dining area is set in a beautiful timber-framed orangery by Westbury Garden Rooms, featuring a bespoke refectory table that we constructed on site due to its size.
The project involved a major extension and remodelling project that resulted in a very large space that the homeowners were keen to utilise and include amongst other things, a walk in larder, a scullery, and a large island unit to act as the hub of the kitchen.
The design of the orangery allows light to flood in along one length of the kitchen so we wanted to ensure that light source was utilised to maximum effect. Installing the distressed mirror splashback situated behind the range cooker allows the light to reflect back over the island unit, as do the hammered nickel pendant lamps.
The sheer scale of this project, together with the exceptionally high specification of the design make this kitchen genuinely thrilling. Every element, from the polished nickel handles, to the integration of the Wolf steamer cooktop, has been precisely considered. This meticulous attention to detail ensured the kitchen design is absolutely true to the homeowners’ original design brief and utilises all the innovative expertise our years of experience have provided.

Old dairy barn completely remodeled into a wedding venue/ event center. Lower level area ready for weddings
Idéer för mycket stora lantliga matplatser med öppen planlösning, med ljust trägolv och grått golv
Idéer för mycket stora lantliga matplatser med öppen planlösning, med ljust trägolv och grått golv

Inspiration för mycket stora moderna matplatser med öppen planlösning, med en dubbelsidig öppen spis och en spiselkrans i sten
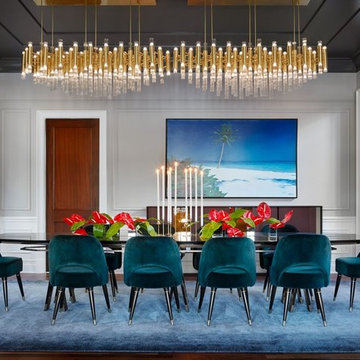
Idéer för mycket stora retro matplatser med öppen planlösning, med grå väggar, mörkt trägolv och brunt golv
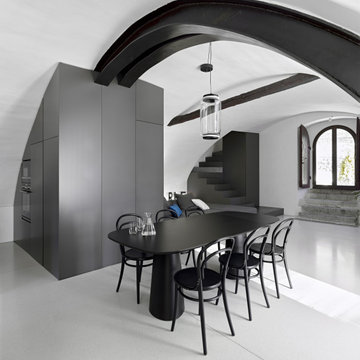
Inspiration för mycket stora moderna matplatser med öppen planlösning, med vita väggar och grått golv
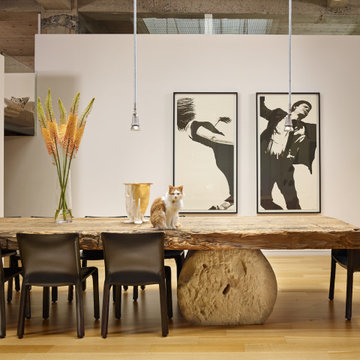
Bild på en mycket stor industriell matplats med öppen planlösning, med vita väggar, ljust trägolv och beiget golv
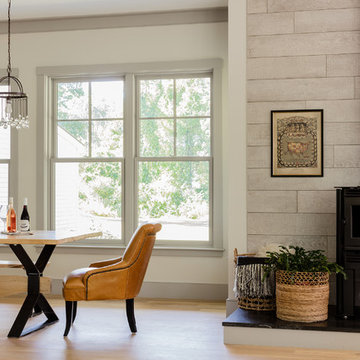
Michael J Lee
Inredning av en lantlig mycket stor matplats med öppen planlösning, med vita väggar, ljust trägolv, en öppen vedspis och brunt golv
Inredning av en lantlig mycket stor matplats med öppen planlösning, med vita väggar, ljust trägolv, en öppen vedspis och brunt golv
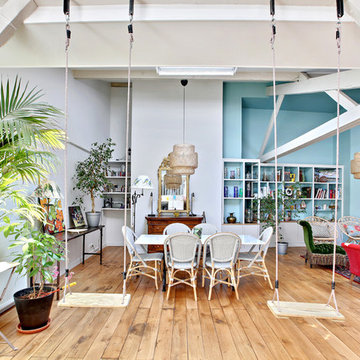
Shoootin
Inredning av en exotisk mycket stor matplats med öppen planlösning, med blå väggar, ljust trägolv och brunt golv
Inredning av en exotisk mycket stor matplats med öppen planlösning, med blå väggar, ljust trägolv och brunt golv
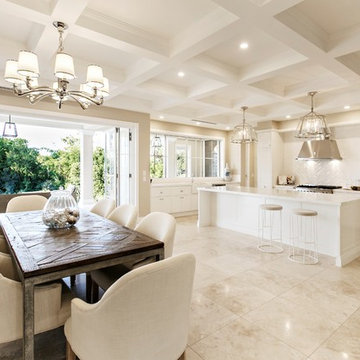
Idéer för mycket stora vintage matplatser med öppen planlösning, med beige väggar, marmorgolv och beiget golv
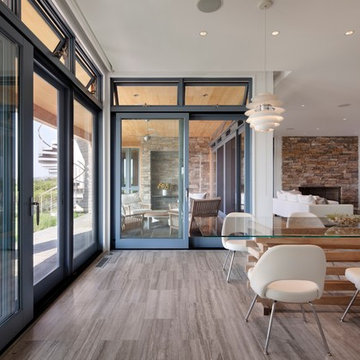
Photography by Michael Moran
Bild på en mycket stor funkis matplats med öppen planlösning, med vita väggar, laminatgolv och brunt golv
Bild på en mycket stor funkis matplats med öppen planlösning, med vita väggar, laminatgolv och brunt golv

We love this formal dining room's coffered ceiling, arched windows, custom wine fridge, and marble floors.
Bild på en mycket stor funkis matplats med öppen planlösning, med vita väggar, marmorgolv och vitt golv
Bild på en mycket stor funkis matplats med öppen planlösning, med vita väggar, marmorgolv och vitt golv
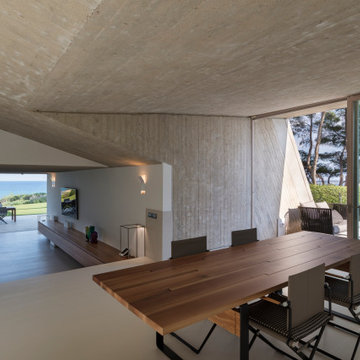
The villas are part of a master plan conceived by Ferdinando Fagnola in the seventies, defined by semi-underground volumes in exposed concrete: geological objects attacked by green and natural elements. These units were not built as intended: they were domesticated and forced into the imagery of granite coverings and pastel colors, as in most coastal architecture of the tourist boom.
We did restore the radical force of the original concept while introducing a new organization and spatial flow, and custom-designed interiors.
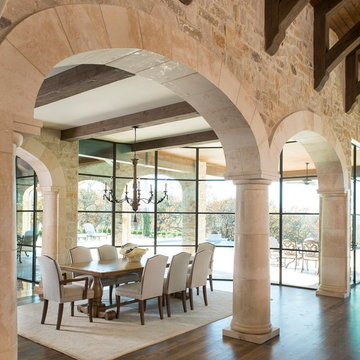
Firmitas Design; Calais Custom Homes; Christy Drew Designs; Dan Piassick Photography
Idéer för en mycket stor medelhavsstil matplats med öppen planlösning, med mellanmörkt trägolv
Idéer för en mycket stor medelhavsstil matplats med öppen planlösning, med mellanmörkt trägolv
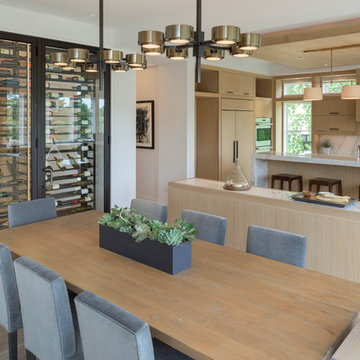
Builder: John Kraemer & Sons, Inc. - Architect: Charlie & Co. Design, Ltd. - Interior Design: Martha O’Hara Interiors - Photo: Spacecrafting Photography
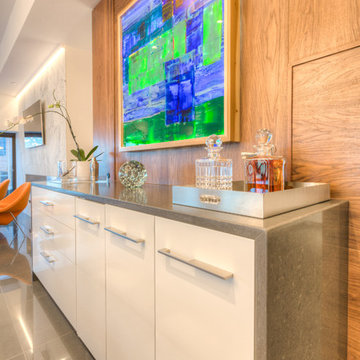
Modern Penthouse
Kansas City, MO
- High End Modern Design
- Glass Floating Wine Case
- Plaid Italian Mosaic
- Custom Designer Closet
Wesley Piercy, Haus of You Photography
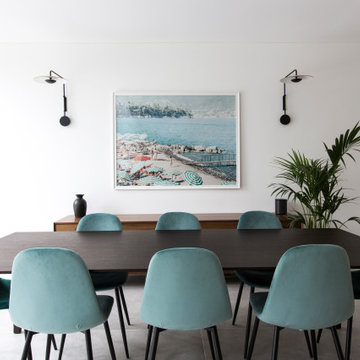
Modernist dining area
Idéer för en mycket stor modern matplats med öppen planlösning, med vita väggar, betonggolv och grått golv
Idéer för en mycket stor modern matplats med öppen planlösning, med vita väggar, betonggolv och grått golv
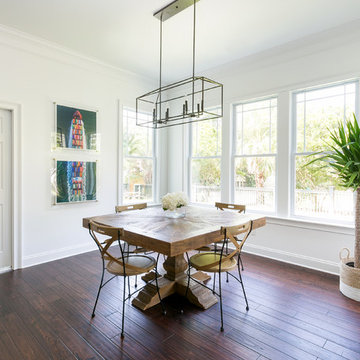
Photography by Patrick Brickman
Bild på en mycket stor lantlig matplats med öppen planlösning
Bild på en mycket stor lantlig matplats med öppen planlösning
2 755 foton på mycket stor matplats med öppen planlösning
4