2 755 foton på mycket stor matplats med öppen planlösning
Sortera efter:
Budget
Sortera efter:Populärt i dag
101 - 120 av 2 755 foton
Artikel 1 av 3
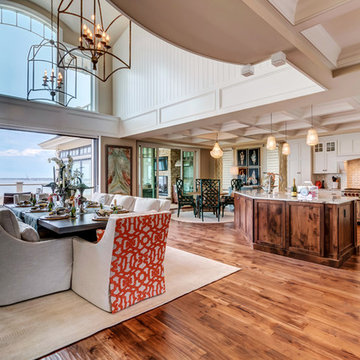
Design: The Interior Collection; Photography: Atlantic Picture; Builder: Dewson Construction Company
Inspiration för en mycket stor maritim matplats med öppen planlösning, med mellanmörkt trägolv
Inspiration för en mycket stor maritim matplats med öppen planlösning, med mellanmörkt trägolv
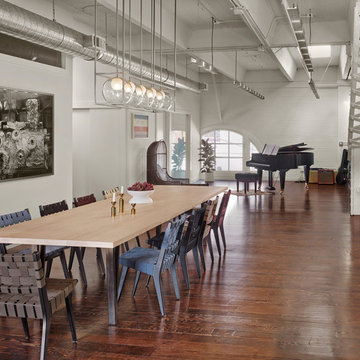
Cesar Rubio
Foto på en mycket stor industriell matplats med öppen planlösning, med vita väggar och mellanmörkt trägolv
Foto på en mycket stor industriell matplats med öppen planlösning, med vita väggar och mellanmörkt trägolv
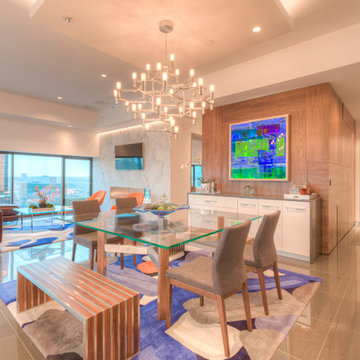
Modern Penthouse
Kansas City, MO
- High End Modern Design
- Glass Floating Wine Case
- Plaid Italian Mosaic
- Custom Designer Closet
Wesley Piercy, Haus of You Photography
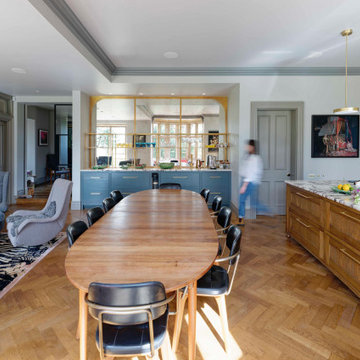
An open plan country manor house kitchen with freestanding look island. This servery sits off to one side. Calacatta Viola marble worktops tie the different areas together below the antiqued glass mirror in a brass frame. The polished brass boiling water tap with chilled and sparkling water makes this a great drinks station.
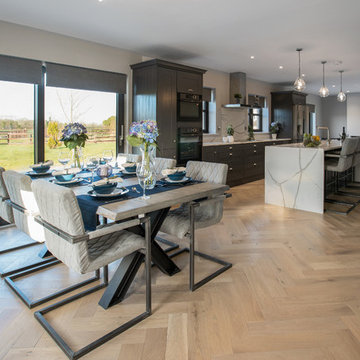
Photographer Derrick Godson
Clients brief was to create a modern stylish kitchen in a predominantly grey colour palette. We cleverly used different colours, textures and patterns in our choice of soft furnishings to create a stylish modern interior.
Open plan area includes a stunning designer dining table and chairs from Denmark with coordinating bar stools for the island.
We also included a stunning waterfall style countertop with coordinating splash back to create a real design statement.
The windows were fitted with remote controlled blinds and beautiful handmade curtains and custom poles.
The herringbone floor and statement lighting give this home a modern edge, whilst its use of neutral colours ensures it is inviting and timeless.
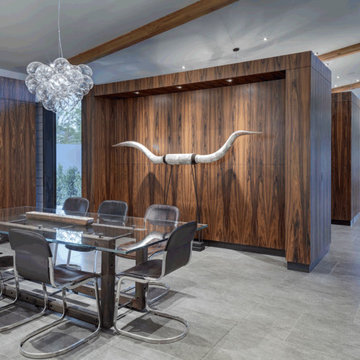
Charles Davis Smith, AIA
Inredning av en modern mycket stor matplats med öppen planlösning, med klinkergolv i keramik, grått golv och bruna väggar
Inredning av en modern mycket stor matplats med öppen planlösning, med klinkergolv i keramik, grått golv och bruna väggar
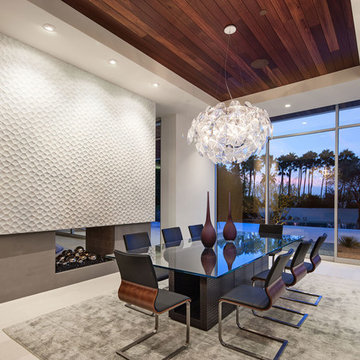
Installation by Century Custom Hardwood Floor in Los Angeles, CA
Exempel på en mycket stor modern matplats med öppen planlösning, med vita väggar, en dubbelsidig öppen spis och en spiselkrans i betong
Exempel på en mycket stor modern matplats med öppen planlösning, med vita väggar, en dubbelsidig öppen spis och en spiselkrans i betong
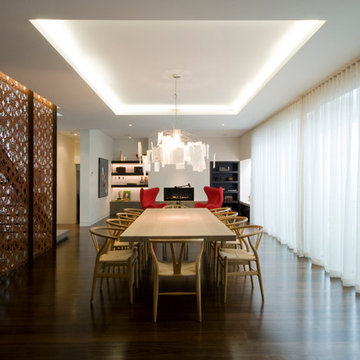
Modern inredning av en mycket stor matplats med öppen planlösning, med vita väggar, mörkt trägolv och en bred öppen spis

Bild på en mycket stor funkis matplats med öppen planlösning, med vita väggar, ljust trägolv, en dubbelsidig öppen spis, en spiselkrans i metall och beiget golv
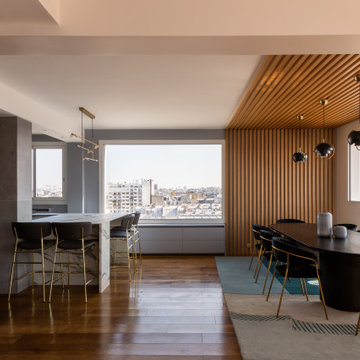
Création d’un grand appartement familial avec espace parental et son studio indépendant suite à la réunion de deux lots. Une rénovation importante est effectuée et l’ensemble des espaces est restructuré et optimisé avec de nombreux rangements sur mesure. Les espaces sont ouverts au maximum pour favoriser la vue vers l’extérieur.
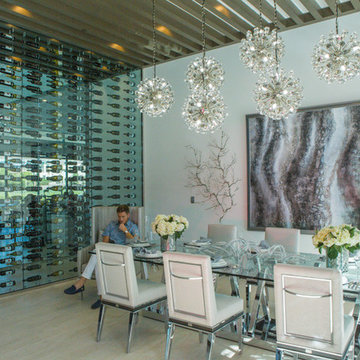
Fully Custom Dining Room
Idéer för mycket stora funkis matplatser med öppen planlösning, med vita väggar, klinkergolv i porslin och beiget golv
Idéer för mycket stora funkis matplatser med öppen planlösning, med vita väggar, klinkergolv i porslin och beiget golv
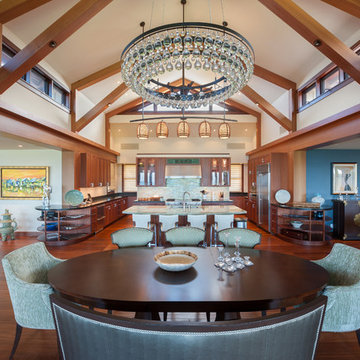
Inspiration för en mycket stor tropisk matplats med öppen planlösning, med vita väggar och mellanmörkt trägolv
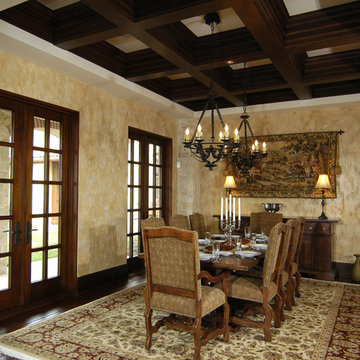
Leave a legacy. Reminiscent of Tuscan villas and country homes that dot the lush Italian countryside, this enduring European-style design features a lush brick courtyard with fountain, a stucco and stone exterior and a classic clay tile roof. Roman arches, arched windows, limestone accents and exterior columns add to its timeless and traditional appeal.
The equally distinctive first floor features a heart-of-the-home kitchen with a barrel-vaulted ceiling covering a large central island and a sitting/hearth room with fireplace. Also featured are a formal dining room, a large living room with a beamed and sloped ceiling and adjacent screened-in porch and a handy pantry or sewing room. Rounding out the first-floor offerings are an exercise room and a large master bedroom suite with his-and-hers closets. A covered terrace off the master bedroom offers a private getaway. Other nearby outdoor spaces include a large pergola and terrace and twin two-car garages.
The spacious lower-level includes a billiards area, home theater, a hearth room with fireplace that opens out into a spacious patio, a handy kitchenette and two additional bedroom suites. You’ll also find a nearby playroom/bunk room and adjacent laundry.
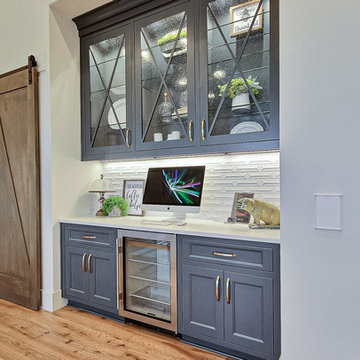
Inspired by the majesty of the Northern Lights and this family's everlasting love for Disney, this home plays host to enlighteningly open vistas and playful activity. Like its namesake, the beloved Sleeping Beauty, this home embodies family, fantasy and adventure in their truest form. Visions are seldom what they seem, but this home did begin 'Once Upon a Dream'. Welcome, to The Aurora.
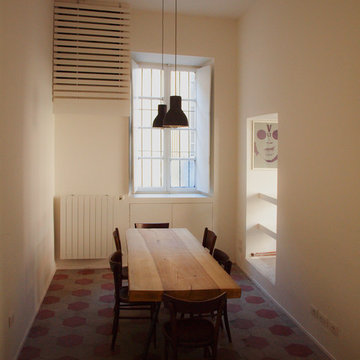
Tavolo in legno di olmo su struttura in ferro grezzo, pavimentazione di recupero in cementine esagonali
Inredning av en industriell mycket stor matplats med öppen planlösning, med vita väggar
Inredning av en industriell mycket stor matplats med öppen planlösning, med vita väggar
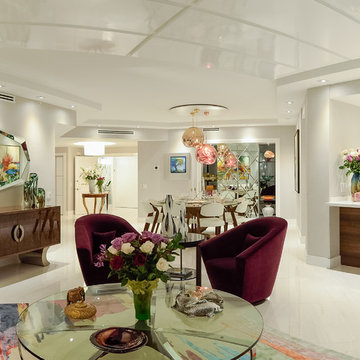
Javier Gil Vieco
Foto på en mycket stor funkis matplats med öppen planlösning, med vita väggar, marmorgolv och vitt golv
Foto på en mycket stor funkis matplats med öppen planlösning, med vita väggar, marmorgolv och vitt golv
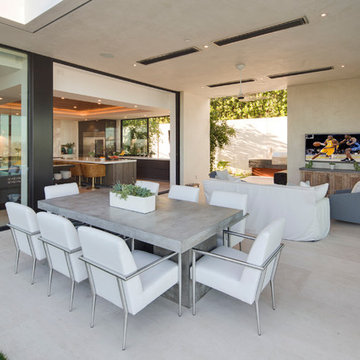
Nick Springett Photography
Foto på en mycket stor funkis matplats med öppen planlösning, med vita väggar, klinkergolv i porslin och beiget golv
Foto på en mycket stor funkis matplats med öppen planlösning, med vita väggar, klinkergolv i porslin och beiget golv

Large dining room with wine storage wall. Custom mahogany table with Dakota Jackson chairs. Wet bar with lighted liquor display,
Project designed by Susie Hersker’s Scottsdale interior design firm Design Directives. Design Directives is active in Phoenix, Paradise Valley, Cave Creek, Carefree, Sedona, and beyond.
For more about Design Directives, click here: https://susanherskerasid.com/
To learn more about this project, click here: https://susanherskerasid.com/desert-contemporary/
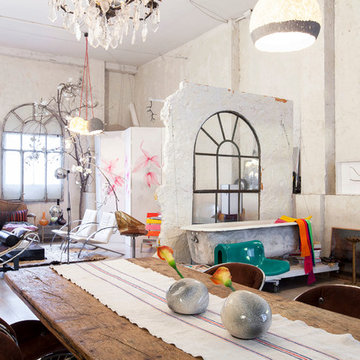
Inspiration för mycket stora eklektiska matplatser med öppen planlösning, med vita väggar och betonggolv
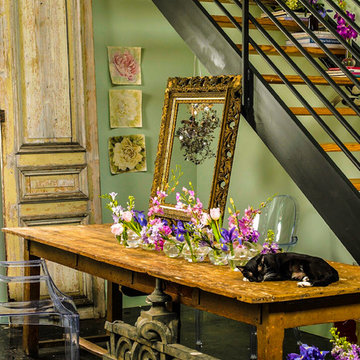
This eclectic dining area tucked under the stairs in a large converted warehouse brings warmth and style to the otherwise industrial surround.
Exempel på en mycket stor eklektisk matplats med öppen planlösning, med blå väggar, betonggolv och svart golv
Exempel på en mycket stor eklektisk matplats med öppen planlösning, med blå väggar, betonggolv och svart golv
2 755 foton på mycket stor matplats med öppen planlösning
6