2 755 foton på mycket stor matplats med öppen planlösning
Sortera efter:
Budget
Sortera efter:Populärt i dag
121 - 140 av 2 755 foton
Artikel 1 av 3
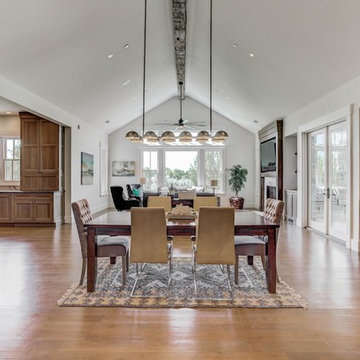
Photography: RockinMedia.
This gorgeous new-build in Cherry Hills Village has a spacious floor plan with a warm mix of rustic and transitional style, a perfect complement to its Colorado backdrop.
Kitchen cabinets: Crystal Cabinets, Tahoe door style, Sunwashed Grey stain with VanDyke Brown highlight on quarter-sawn oak.
Cabinet design by Caitrin McIlvain, BKC Kitchen and Bath, in partnership with ReConstruct. Inc.

An absolute residential fantasy. This custom modern Blue Heron home with a diligent vision- completely curated FF&E inspired by water, organic materials, plenty of textures, and nods to Chanel couture tweeds and craftsmanship. Custom lighting, furniture, mural wallcovering, and more. This is just a sneak peek, with more to come.
This most humbling accomplishment is due to partnerships with THE MOST FANTASTIC CLIENTS, perseverance of some of the best industry professionals pushing through in the midst of a pandemic.
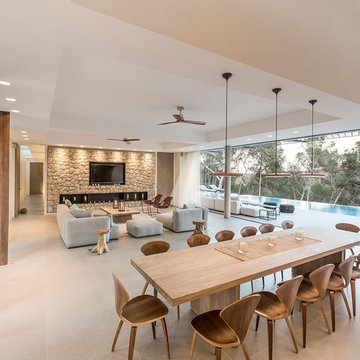
Luc Boegly
Inredning av en modern mycket stor matplats med öppen planlösning, med vita väggar, klinkergolv i keramik och grått golv
Inredning av en modern mycket stor matplats med öppen planlösning, med vita väggar, klinkergolv i keramik och grått golv
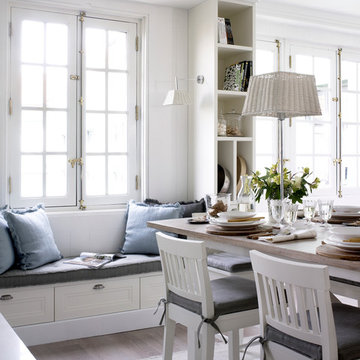
Lantlig inredning av en mycket stor matplats med öppen planlösning, med ljust trägolv och vita väggar
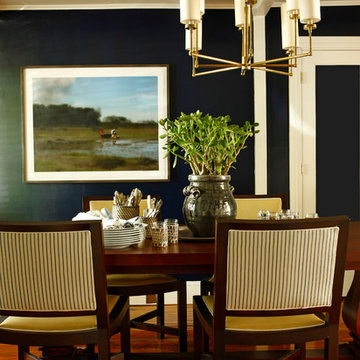
Jason Varney
Idéer för att renovera en mycket stor vintage matplats med öppen planlösning, med mörkt trägolv
Idéer för att renovera en mycket stor vintage matplats med öppen planlösning, med mörkt trägolv
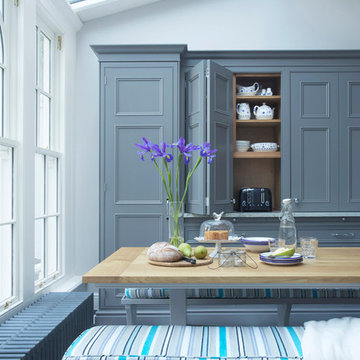
Bespoke hand-made cabinetry. Paint colours by Lewis Alderson
Exempel på en mycket stor klassisk matplats med öppen planlösning, med grå väggar och marmorgolv
Exempel på en mycket stor klassisk matplats med öppen planlösning, med grå väggar och marmorgolv
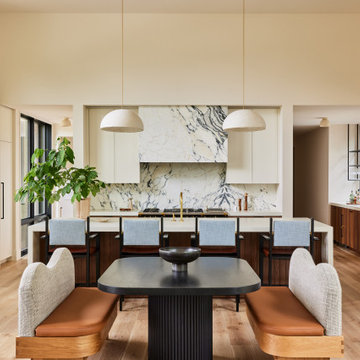
In this organic modern kitchen, Nut Brown walnut cabinets in a custom paneled door style from Grabill Cabinets show off the beauty of natural wood. The large format porcelain tile with prominent black veining used for the backsplash and range hood lend contrast and an organic silhouette. White Dove perimeter and upper cabinetry from Grabill Cabinets, along with white countertops and white pendant lighting, keep the color palette fresh and airy. The limited and clean-lined hardware selections fits the “less is more” aspect of organic modern interior design. Interior Design: Sarah Sherman Samuel; Architect: J. Visser Design; Builder: Insignia Homes; Cabinetry: Grabill Cabinets; Appliances: Bekins; Photo: Nicole Franzen
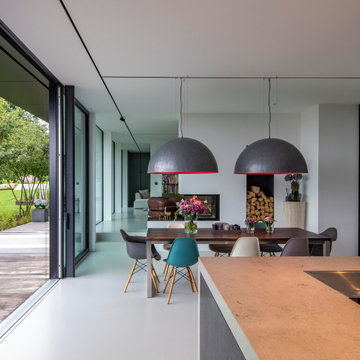
Foto: Michael Voit, Nußdorf
Inredning av en modern mycket stor matplats med öppen planlösning, med vita väggar, en öppen hörnspis, en spiselkrans i gips och grått golv
Inredning av en modern mycket stor matplats med öppen planlösning, med vita väggar, en öppen hörnspis, en spiselkrans i gips och grått golv

To connect to the adjoining Living Room, the Dining area employs a similar palette of darker surfaces and finishes, chosen to create an effect that is highly evocative of past centuries, linking new and old with a poetic approach.
The dark grey concrete floor is a paired with traditional but luxurious Tadelakt Moroccan plaster, chose for its uneven and natural texture as well as beautiful earthy hues.
The supporting structure is exposed and painted in a deep red hue to suggest the different functional areas and create a unique interior which is then reflected on the exterior of the extension.

Exempel på en mycket stor industriell matplats med öppen planlösning, med vita väggar, betonggolv och grått golv
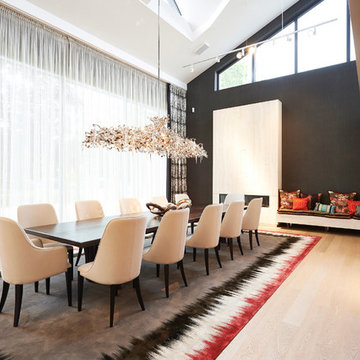
Idéer för en mycket stor klassisk matplats med öppen planlösning, med svarta väggar och mellanmörkt trägolv
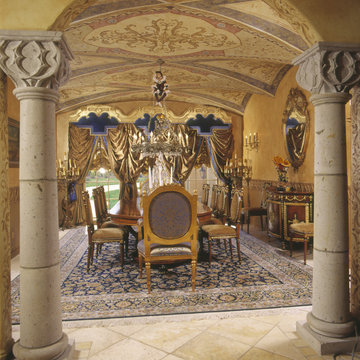
Bild på en mycket stor vintage matplats med öppen planlösning, med beige väggar och klinkergolv i keramik
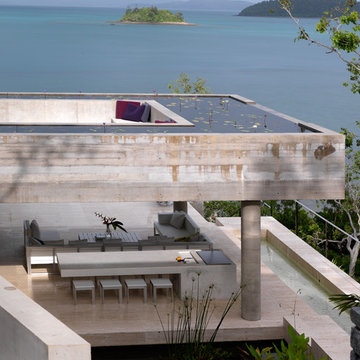
Photographer: Mads Morgensen
Inspiration för en mycket stor industriell matplats med öppen planlösning, med grå väggar, betonggolv och beiget golv
Inspiration för en mycket stor industriell matplats med öppen planlösning, med grå väggar, betonggolv och beiget golv
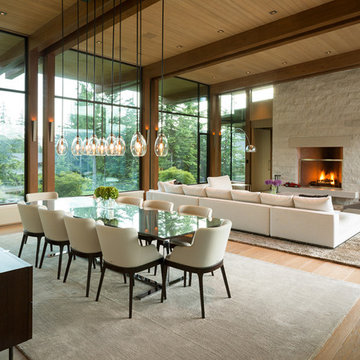
Bild på en mycket stor funkis matplats med öppen planlösning, med ljust trägolv, en standard öppen spis, en spiselkrans i sten och beiget golv

The fireplace next to the Dining area needed 'presence' as it was situated opposite the (new) stand-out kitchen. In order to accomplish this, we inverted the colours of the Calacatta marble kitchen bench and utilised a tile with a white fleck in it. This helped to balance the room, while giving the fireplace presence.

zona tavolo pranzo
Grande vetrata scorrevole sul terrazzo
Sullo sfondo zona relax - spa.
Tavolo Extendo, sedie wishbone di Carl Hansen,
porta scorrevole in legno con sistema magic
Luci: binari a soffitto di viabizzuno a led
Resina Kerakoll a terra colore 06.

In der offenen Gestaltung mit dem mittig im Raum platzierten Kochfeld wirkt die optische Abgrenzung zum Essbereich dennoch harmonisch. Die großen Fenster und wenige Dekorationen lassen den Raum zu jeder Tageszeit stilvoll und modern erstrahlen.
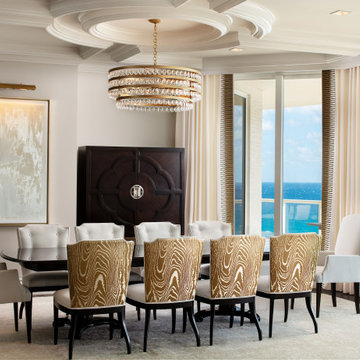
The dining area in this luxury high-rise seats ten. The color on the patterned backs of the dining chairs echo the brass and gold accents used throughout the space.
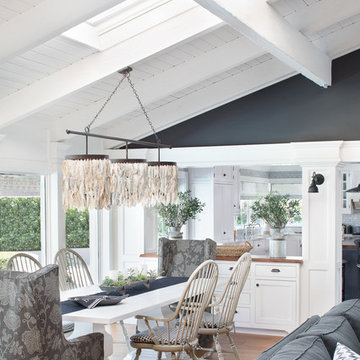
Jessica Glynn
Exempel på en mycket stor maritim matplats med öppen planlösning, med svarta väggar, mellanmörkt trägolv och rött golv
Exempel på en mycket stor maritim matplats med öppen planlösning, med svarta väggar, mellanmörkt trägolv och rött golv
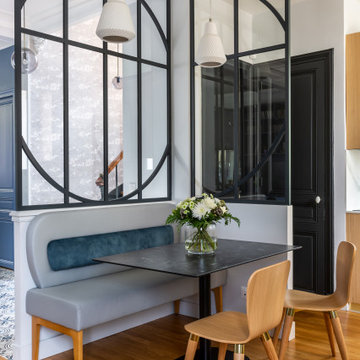
Une maison de maître du XIXème, entièrement rénovée, aménagée et décorée pour démarrer une nouvelle vie. Le RDC est repensé avec de nouveaux espaces de vie et une belle cuisine ouverte ainsi qu’un bureau indépendant. Aux étages, six chambres sont aménagées et optimisées avec deux salles de bains très graphiques. Le tout en parfaite harmonie et dans un style naturellement chic.
2 755 foton på mycket stor matplats med öppen planlösning
7