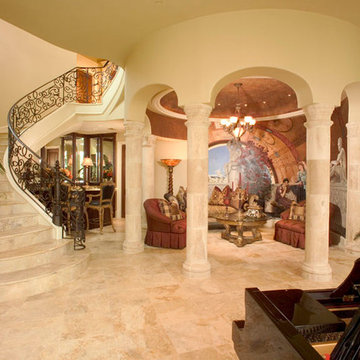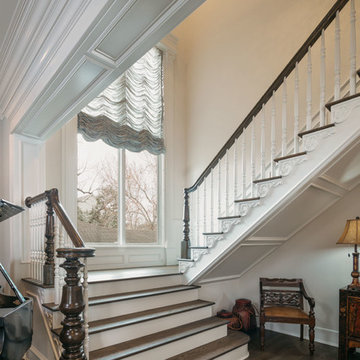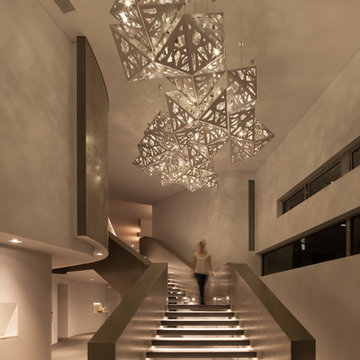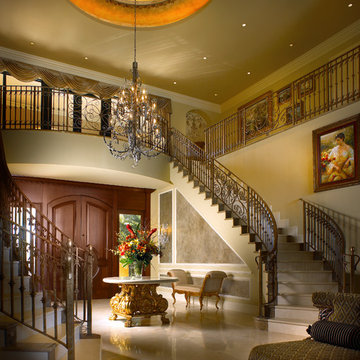7 404 foton på mycket stor trappa
Sortera efter:
Budget
Sortera efter:Populärt i dag
121 - 140 av 7 404 foton
Artikel 1 av 2
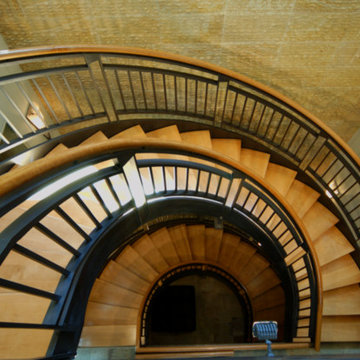
Inredning av en klassisk mycket stor svängd trappa i trä, med räcke i metall och sättsteg i trä
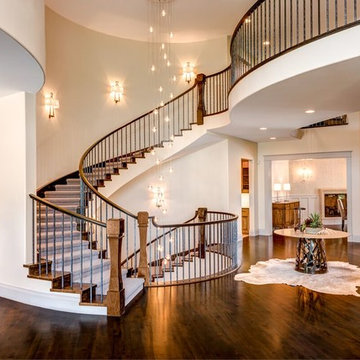
Inredning av en klassisk mycket stor svängd trappa i trä, med sättsteg i trä
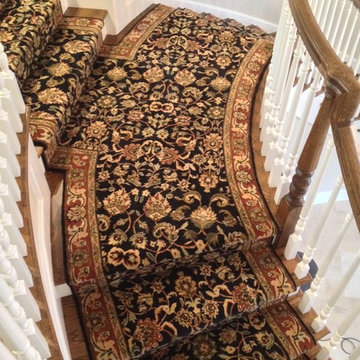
Idéer för att renovera en mycket stor vintage svängd trappa, med heltäckningsmatta
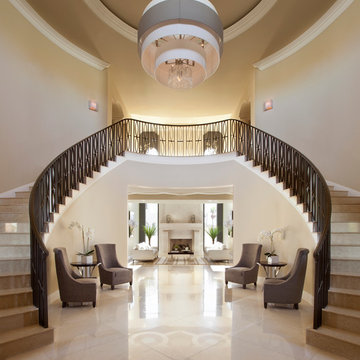
Luxe Magazine
Inredning av en modern mycket stor svängd trappa i travertin, med sättsteg i travertin och räcke i metall
Inredning av en modern mycket stor svängd trappa i travertin, med sättsteg i travertin och räcke i metall
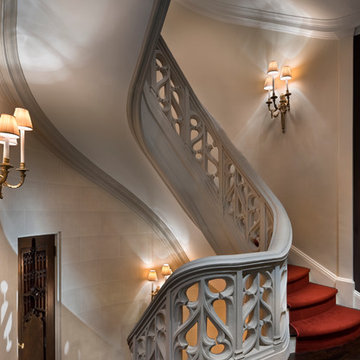
The main stair balustrade features a faux limestone decorative paint treatment.
Historic New York City Townhouse | Renovation by Brian O'Keefe Architect, PC, with Interior Design by Richard Keith Langham

This grand 2 story open foyer has an eye catching curved staircase with a patterned carpet runner, dark treads and dark stained handrail. A round center hall walnut table graces the space and is visually balanced by the orb "globe" style hanging pendant fixture above it. The patterned oval rug plays homage to the coffered ceiling above and aids in bringing ones eye up to this beautifully designed space.
The living room with it's comfortable yet elegant furnishings and curved wall sconces with petite shades are also seen from the center hall. Off of the living room one can see a glimpse of the hallway's "curved" coffered ceiling, the console table with globe and wooden sculptures. The contemporary painting above the console's table brings everything together culminating into an elegant and welcoming environment.
Philadelphia Magazine August 2014 issue to showcase its beauty and excellence.
Photo by Alicia's Art, LLC
RUDLOFF Custom Builders, is a residential construction company that connects with clients early in the design phase to ensure every detail of your project is captured just as you imagined. RUDLOFF Custom Builders will create the project of your dreams that is executed by on-site project managers and skilled craftsman, while creating lifetime client relationships that are build on trust and integrity.
We are a full service, certified remodeling company that covers all of the Philadelphia suburban area including West Chester, Gladwynne, Malvern, Wayne, Haverford and more.
As a 6 time Best of Houzz winner, we look forward to working with you on your next project.
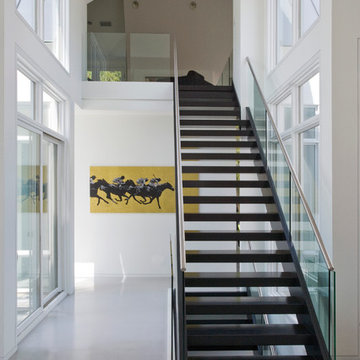
http://www.pickellbuilders.com. Photography by Linda Oyama Bryan.
Contemporary staircase with red oak curb stringers, open risers, 3 1/2" red oak slab treads, 1-3/4" diameter stainless steel pitch rails, and polished glass, 1/2" clear tempered glass panels in lieu of balusters. Stained white concrete floors with radiant heat.
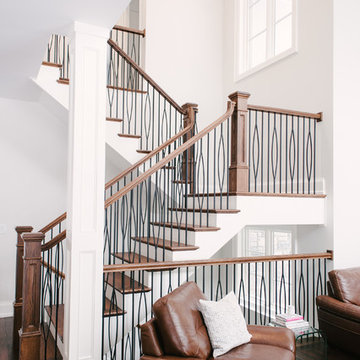
Modern inredning av en mycket stor u-trappa i trä, med sättsteg i trä och räcke i flera material
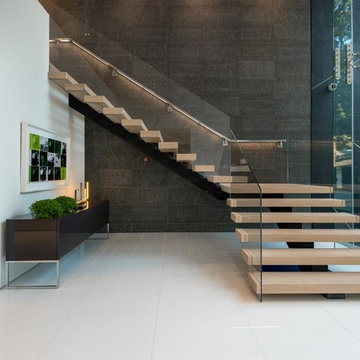
Photography by Matthew Momberger
Inspiration för en mycket stor funkis l-trappa i trä, med öppna sättsteg och räcke i glas
Inspiration för en mycket stor funkis l-trappa i trä, med öppna sättsteg och räcke i glas
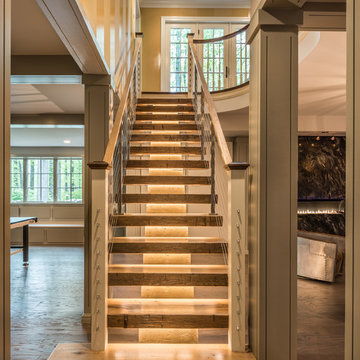
Angle Eye Photography
Idéer för en mycket stor modern rak trappa i trä, med sättsteg i betong
Idéer för en mycket stor modern rak trappa i trä, med sättsteg i betong

This Paradise Valley modern estate was selected Arizona Foothills Magazine's Showcase Home in 2004. The home backs to a preserve and fronts to a majestic Paradise Valley skyline. Architect CP Drewett designed all interior millwork, specifying exotic veneers to counter the other interior finishes making this a sumptuous feast of pattern and texture. The home is organized along a sweeping interior curve and concludes in a collection of destination type spaces that are each meticulously crafted. The warmth of materials and attention to detail made this showcase home a success to those with traditional tastes as well as a favorite for those favoring a more contemporary aesthetic. Architect: C.P. Drewett, Drewett Works, Scottsdale, AZ. Photography by Dino Tonn.
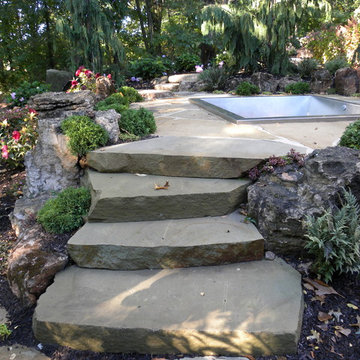
The hot tub is a stainless steel unit which is seated on a poured concrete pad and surrounded by drain stone base material and covered with flagstone.
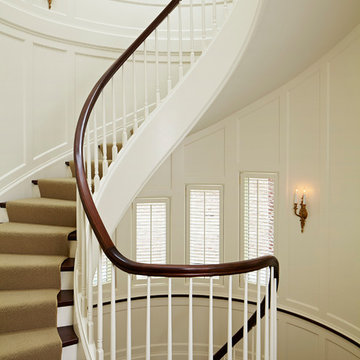
Rising amidst the grand homes of North Howe Street, this stately house has more than 6,600 SF. In total, the home has seven bedrooms, six full bathrooms and three powder rooms. Designed with an extra-wide floor plan (21'-2"), achieved through side-yard relief, and an attached garage achieved through rear-yard relief, it is a truly unique home in a truly stunning environment.
The centerpiece of the home is its dramatic, 11-foot-diameter circular stair that ascends four floors from the lower level to the roof decks where panoramic windows (and views) infuse the staircase and lower levels with natural light. Public areas include classically-proportioned living and dining rooms, designed in an open-plan concept with architectural distinction enabling them to function individually. A gourmet, eat-in kitchen opens to the home's great room and rear gardens and is connected via its own staircase to the lower level family room, mud room and attached 2-1/2 car, heated garage.
The second floor is a dedicated master floor, accessed by the main stair or the home's elevator. Features include a groin-vaulted ceiling; attached sun-room; private balcony; lavishly appointed master bath; tremendous closet space, including a 120 SF walk-in closet, and; an en-suite office. Four family bedrooms and three bathrooms are located on the third floor.
This home was sold early in its construction process.
Nathan Kirkman
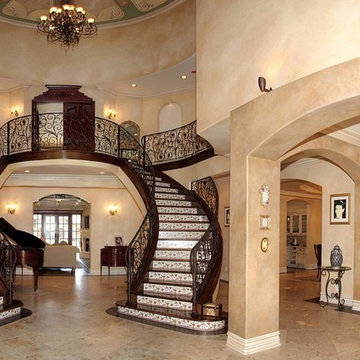
Exempel på en mycket stor medelhavsstil svängd trappa i trä, med sättsteg i kakel och räcke i metall

Contractor: Jason Skinner of Bay Area Custom Homes.
Photography by Michele Lee Willson
Bild på en mycket stor funkis u-trappa i trä, med sättsteg i målat trä och räcke i glas
Bild på en mycket stor funkis u-trappa i trä, med sättsteg i målat trä och räcke i glas
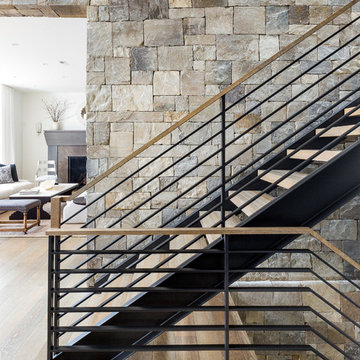
Haris Kenjar
Inredning av en modern mycket stor u-trappa i trä, med öppna sättsteg och räcke i flera material
Inredning av en modern mycket stor u-trappa i trä, med öppna sättsteg och räcke i flera material
7 404 foton på mycket stor trappa
7
